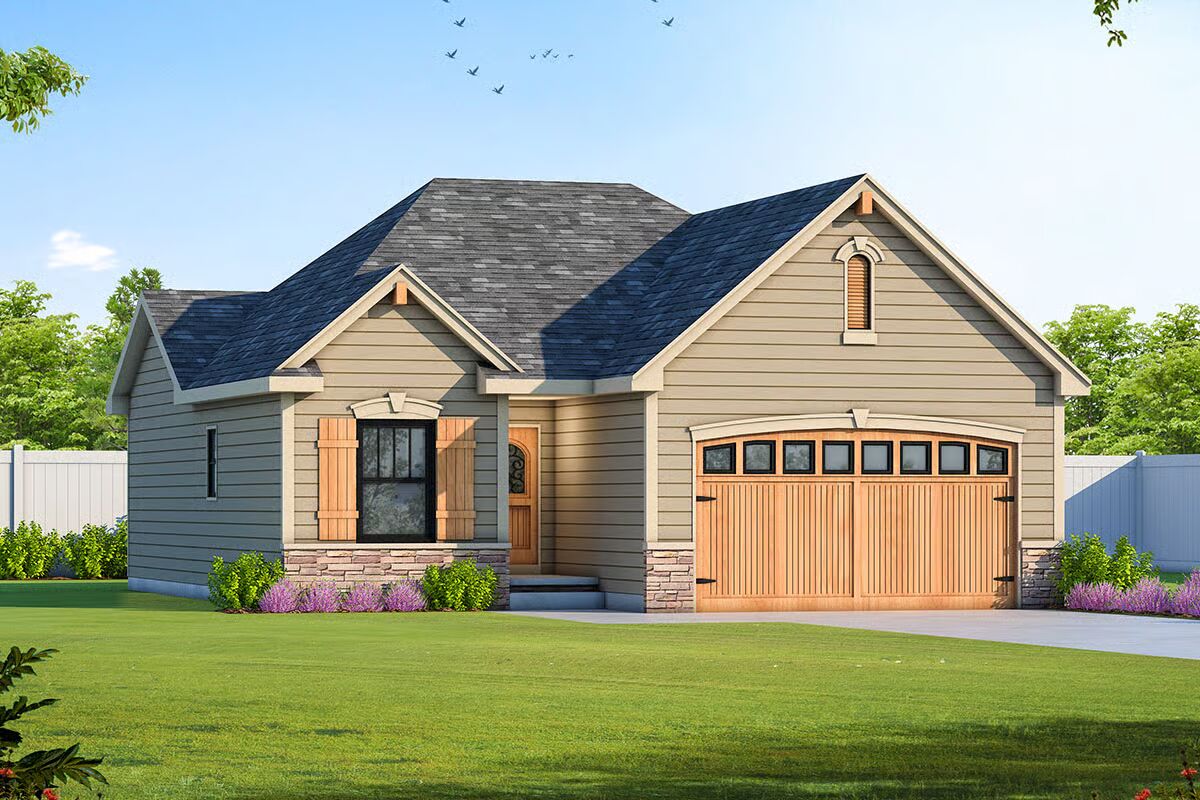
Specifications
- Area: 1,136 sq. ft.
- Bedrooms: 1-2
- Bathrooms: 2
- Stories: 1
- Garages: 2
Welcome to the gallery of photos for Cozy Traditional Home with Two Master Bath Options . The floor plans are shown below:
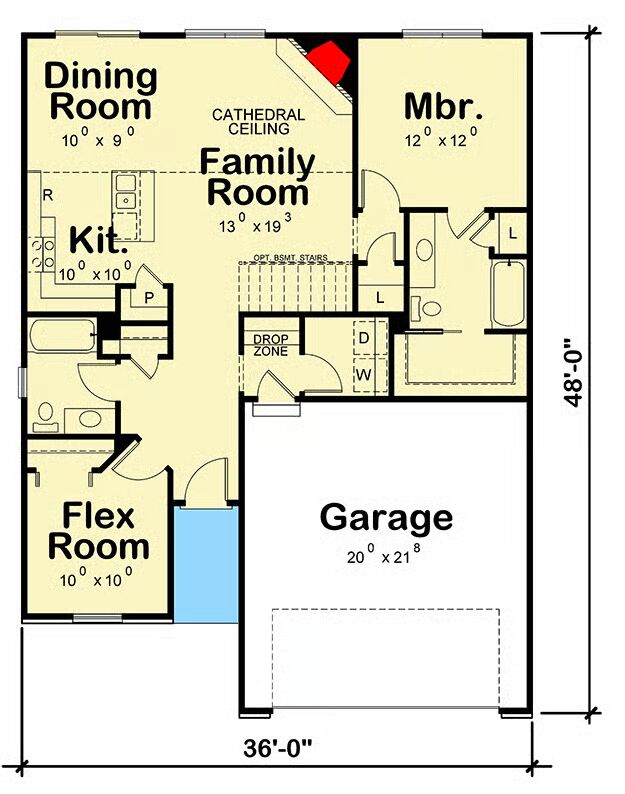
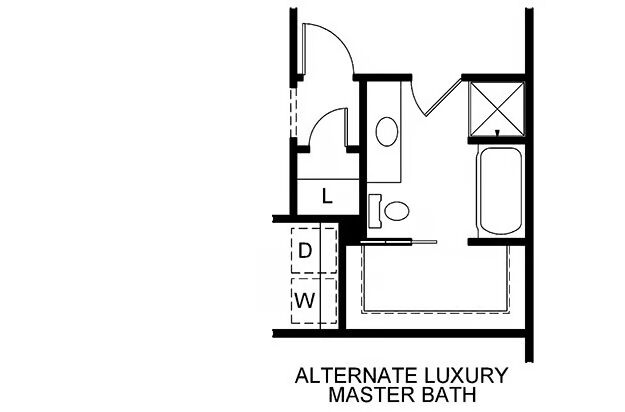
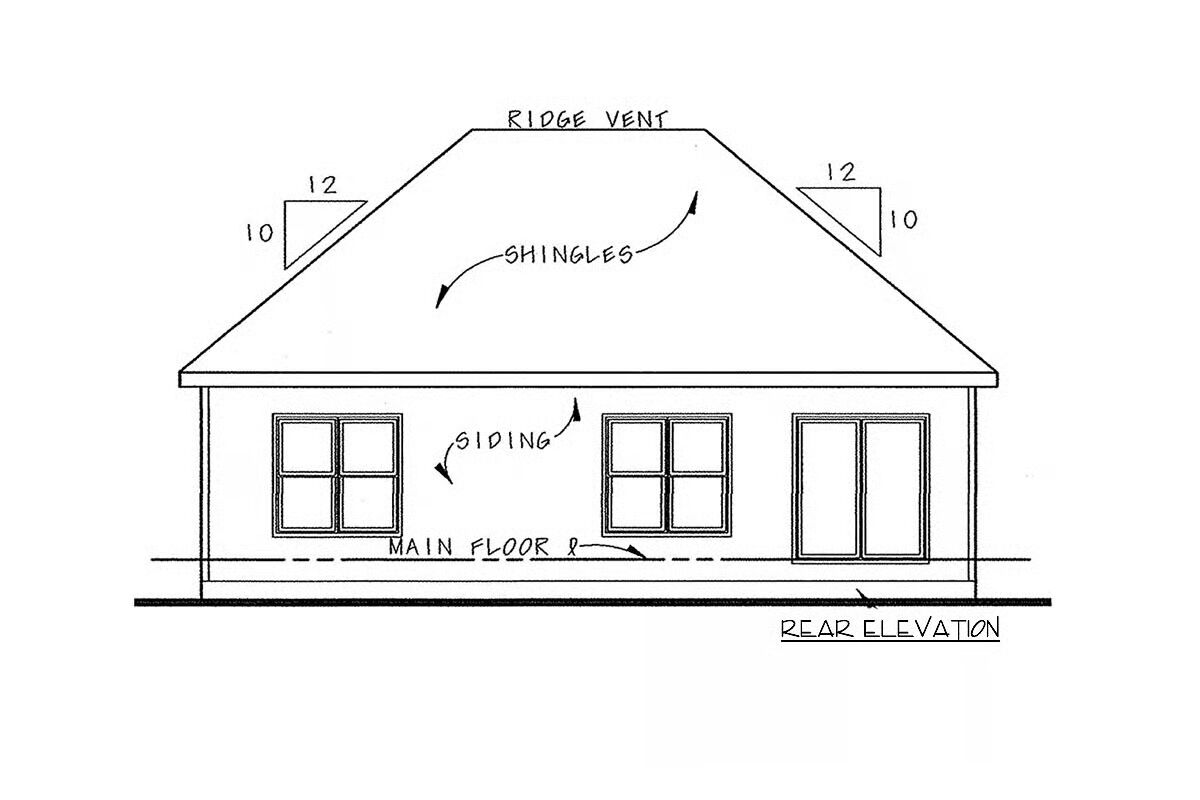
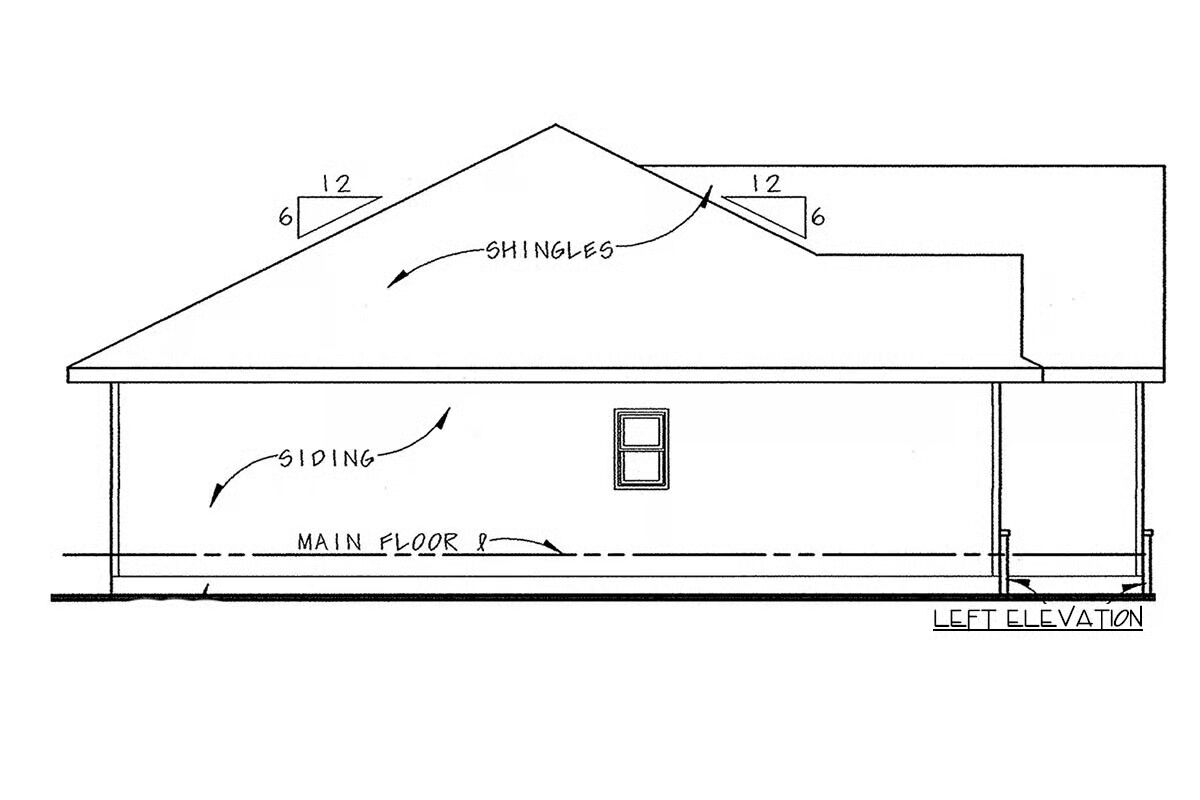
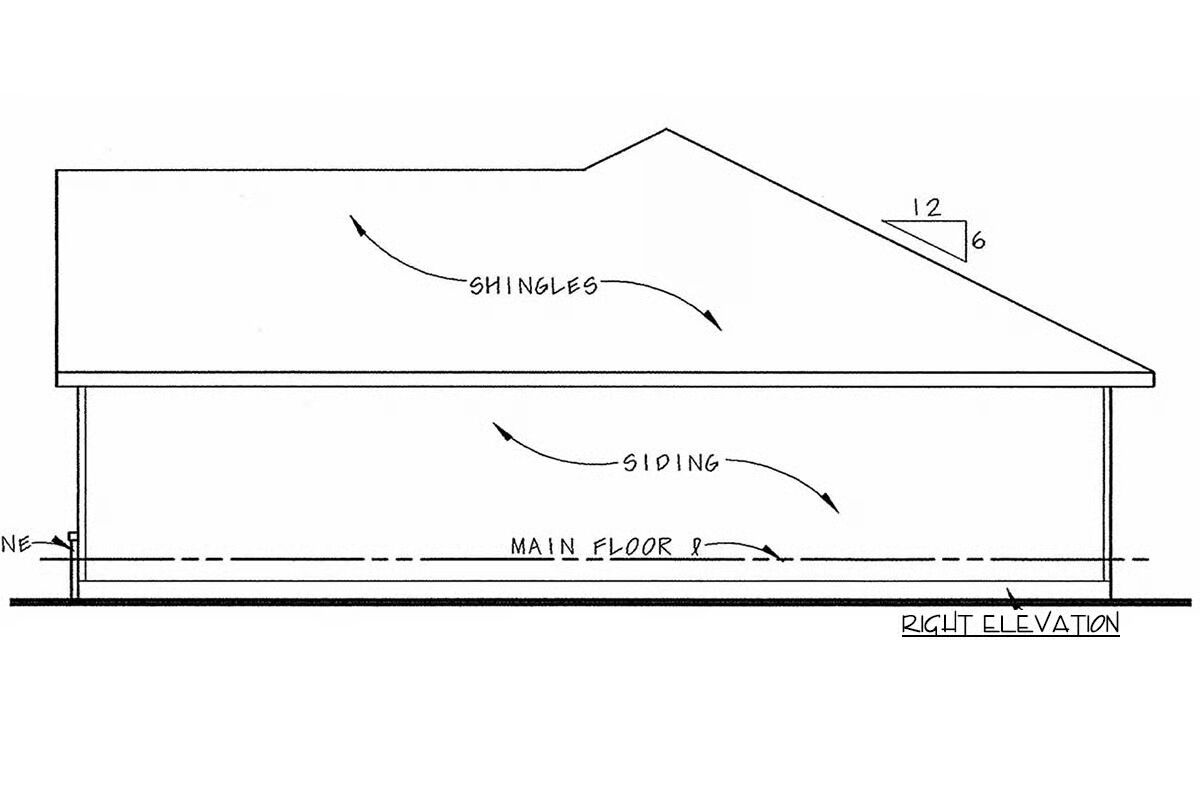

This versatile traditional home showcases timeless curb appeal with forward-facing gables, a stone-accented exterior, and a welcoming presence that blends classic style with modern function.
Step inside to discover a flexible floor plan designed to adapt to your lifestyle. Just off the foyer, a flex room offers the perfect space for a home office, guest suite, or second bedroom, conveniently located next to a full bath.
At the heart of the home, a cathedral ceiling crowns the open-concept living area, where a corner fireplace creates a cozy focal point. The kitchen island anchors the space and encourages easy entertaining, while a walk-in pantry ensures plenty of storage.
The rear-facing master suite offers a peaceful retreat, complete with a spacious wardrobe, linen closet, and a private bath. Homeowners can personalize the space with an optional layout that separates the shower and tub for a spa-like experience.
A front-entry double garage opens to a mudroom with a drop zone, keeping the home organized, and connects conveniently to the laundry room.
Blending charm, comfort, and practicality, this flexible design is ideal for those seeking both elegance and efficiency in a traditional home setting.
