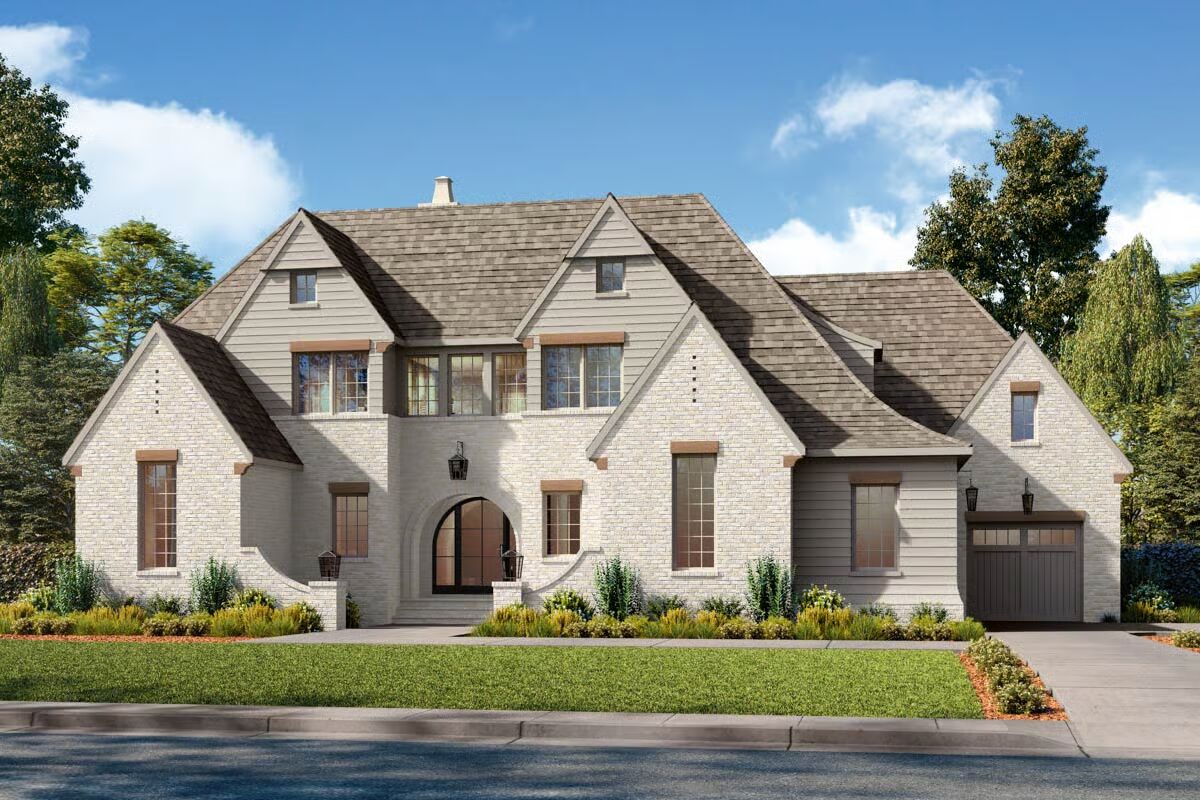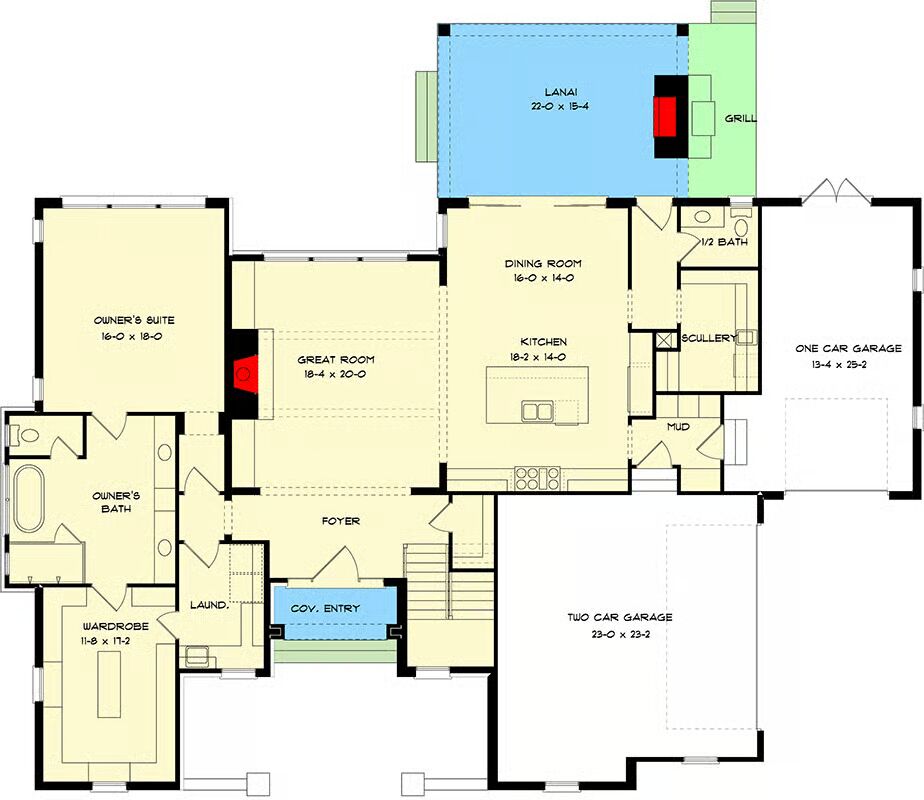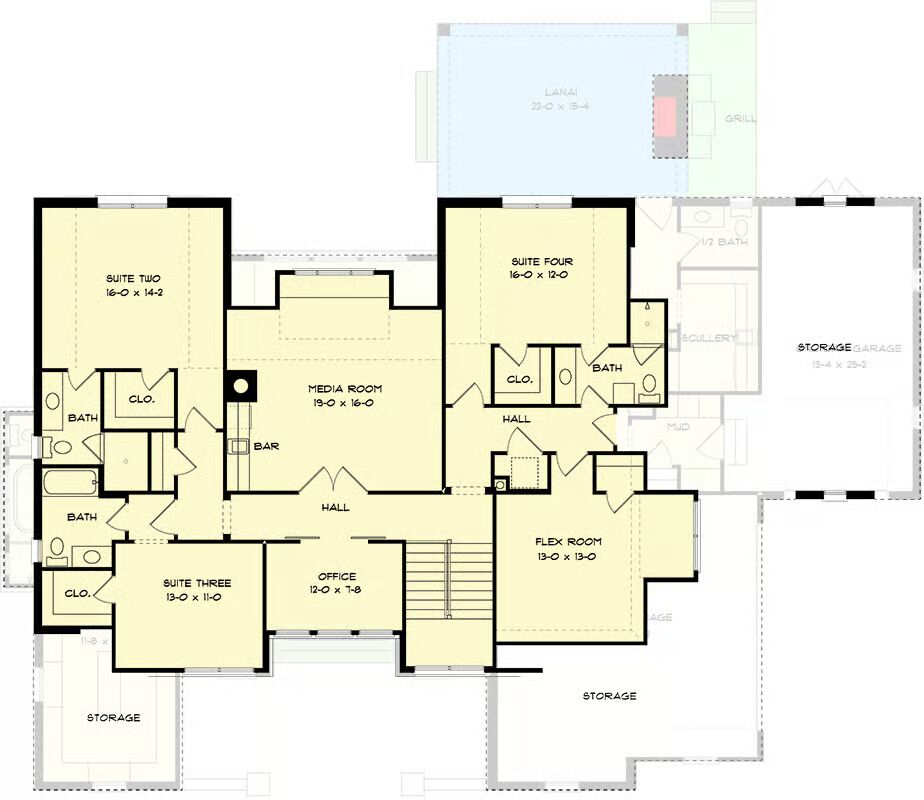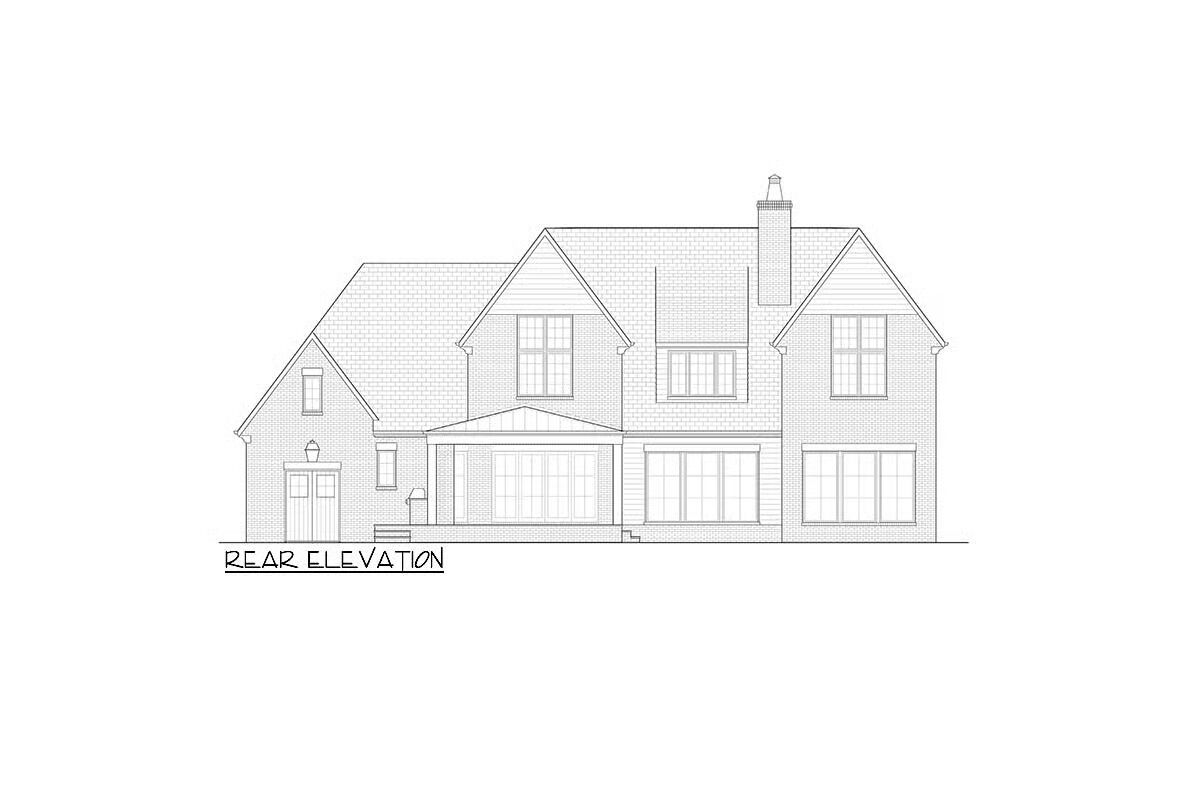
Specifications
- Area: 4,148 sq. ft.
- Bedrooms: 5
- Bathrooms: 4.5
- Stories: 2
- Garages: 3
Welcome to the gallery of photos for Two-Story European House with Outdoor Kitchen and Outdoor Fireplace – 4148 Sq Ft. The floor plans are shown below:




This stunning European-style home offers 4,148 square feet of beautifully designed living space, featuring 5 bedrooms, 4.5 baths, and a spacious 3-car garage spanning 994 square feet.
Elegant architectural details and timeless curb appeal define this residence, while its thoughtfully planned layout provides both luxury and functionality.
Perfect for entertaining or family living, this home combines refined European charm with modern comfort throughout every room.
You May Also Like
Double-Story, 4-Bedroom Modern Farmhouse with Front-Loading Barn-Style Garage (Floor Plans)
3-Bedroom Cozy Cottage Home - 1163 Sq Ft (Floor Plans)
Double-Story, 3-Bedroom Barndominium Farm Style House (Floor Plan)
Beautiful Craftsman Home With 2-Story Great Room (Floor Plans)
Exclusive Open Concept New American Farmhouse with Home Office (Floor Plan)
3-Bedroom Traditional Farmhouse with Vaulted Living Room - 1297 Sq Ft (Floor Plans)
Southern French Country House With 4 Modifications (Floor Plans)
4-Bedroom Craftsman with Corner Home Office and a Mixed Material Exterior (Floor Plans)
Single-Story, 4-Bedroom Country House With 2 Full Bathrooms & 2-Car Garage (Floor Plan)
Double-Story, 3-Bedroom Country Home with Wraparound Porch (Floor Plans)
5-Bedroom Astoria (Floor Plans)
Craftsman Home With Vaulted Great Room (Floor Plan)
Double-Story, 4-Bedroom Black Nugget Lodge With 4 Full Bathrooms & 1 Garage (Floor Plans)
2-Bedroom Modern House with Open Floor Plan Under a Cathedral Ceiling (Floor Plans)
Single-Story, 3-Bedroom Farmhouse-Inspired Barndominium with Wraparound Porch (Floor Plan)
4-Bedroom Acadian with Large Walk-in Pantry (Floor Plans)
Luxury Mountain Craftsman with Indoor Pool Concept (Floor Plans)
2-Bedroom Narrow Scandinavian House Under 1000 Sq Ft (Floor Plans)
5-Bedroom New American House with Five Bedrooms and Wrap Around Porch (Floor Plans)
Double-Story, 7-Bedroom Home With Rich European Elements (Floor Plans)
Single-Story, 3-Bedroom The Jarrell (Floor Plan)
2-Bedroom Modern Farmhouse Cottage with Rear Screened-In Porch - 1152 Sq Ft (Floor Plans)
4-Bedroom Southern House with Home Office and a Separate Study (Floor Plans)
1-Bedroom Delightful Craftsman with Welcoming Front Porch - 718 Sq Ft (Floor Plans)
4-Bedroom The Agatha: Cottage house for a narrow lot (Floor Plans)
Double-Story Tiny Barndominium House (Floor Plans)
Double-Story, 3-Bedroom The Silo Rustic Farm House (Floor Plans)
3-Bedroom Barndominium-style House with Two-story Great Room (Floor Plans)
Single-Story, 3-Bedroom Helena (Floor Plans)
3-Bedroom Narrow Two-Story Cottage: The Pineheart (Floor Plans)
Lovely Mountain Craftsman Home with Ample Storage Space (Floor Plans)
Single-Story, 4-Bedroom Barndominium with Walkout Basement (Floor Plans)
5-Bedroom Dream Home with Three Staircases (Floor Plans)
Single-Story, 3-Bedroom Craftsman with Vaulted Ceilings (Floor Plans)
Double-Story Modern Barndominium-Style House With Huge Deck & Upside-Down Layout (Floor Plans)
Double-Story, 4-Bedroom Transitional Home Just Under 4,000 Square Feet (Floor Plans)
