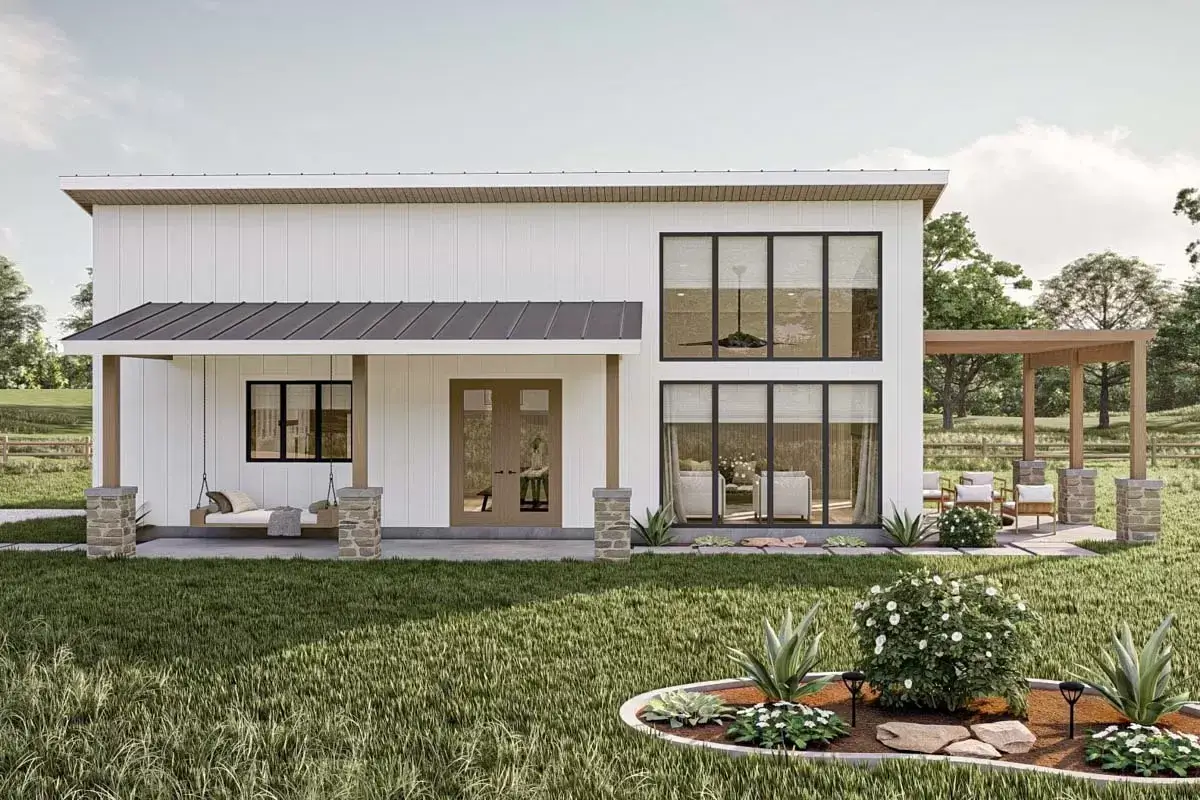
Specifications
- Area: 1,575 sq. ft.
- Bedrooms: 2
- Bathrooms: 2
- Stories: 1
- Garages: 0
Welcome to the gallery of photos for Barndominium-Style House with 2-Story Interior. The floor plan is shown below:
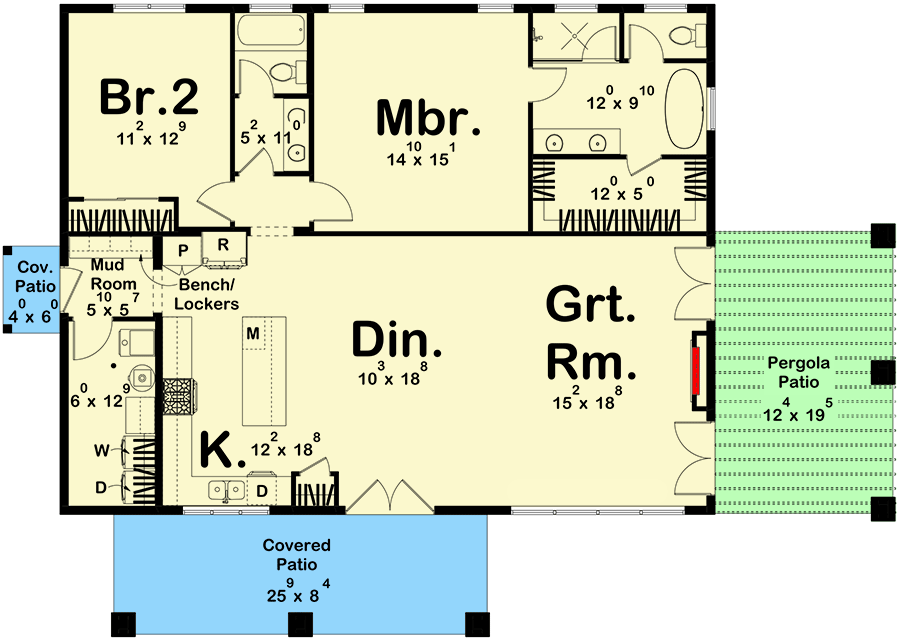

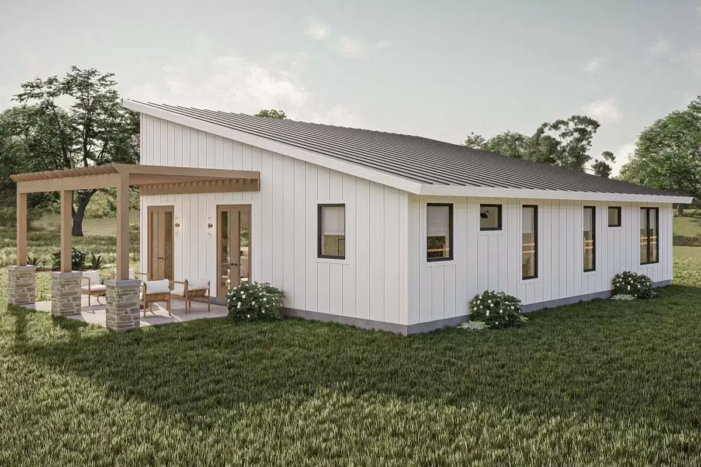
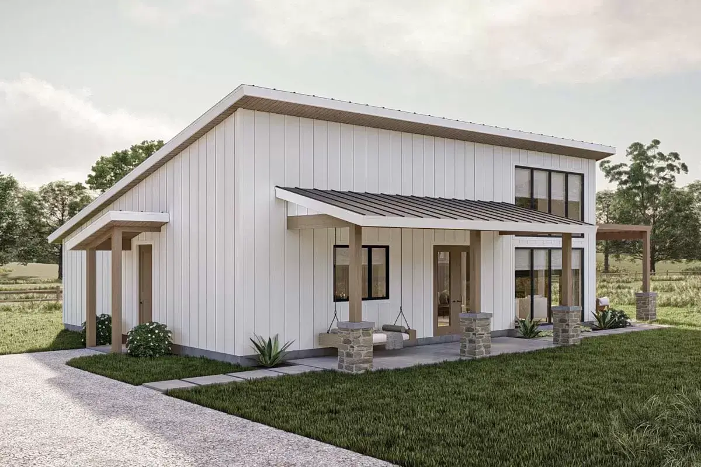
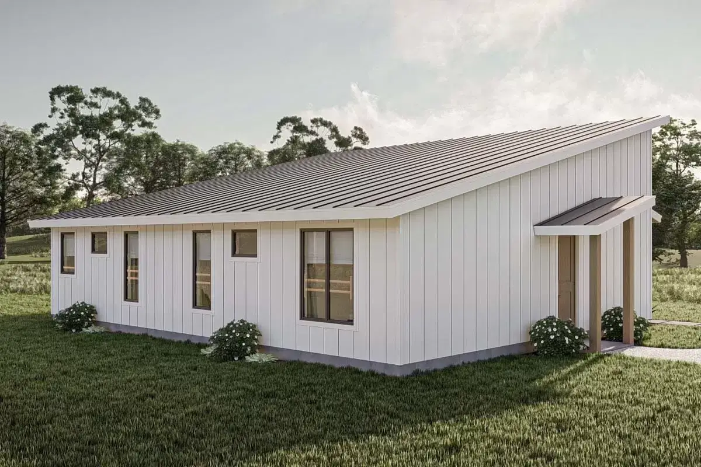
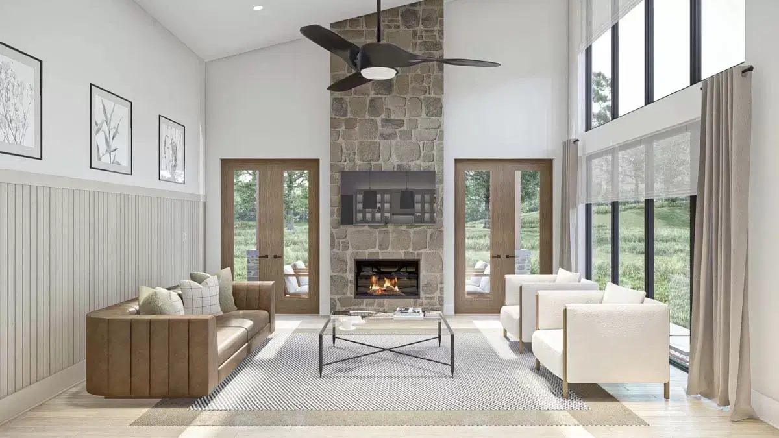
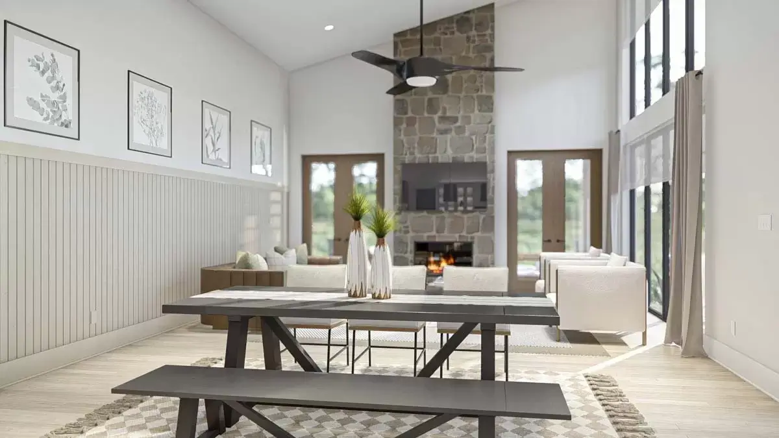
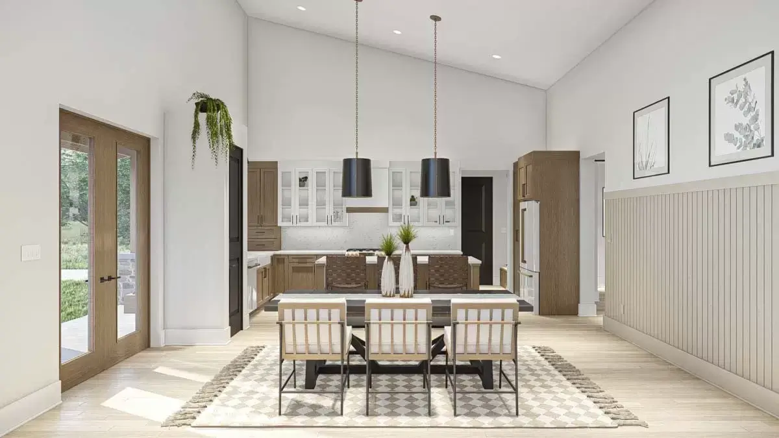
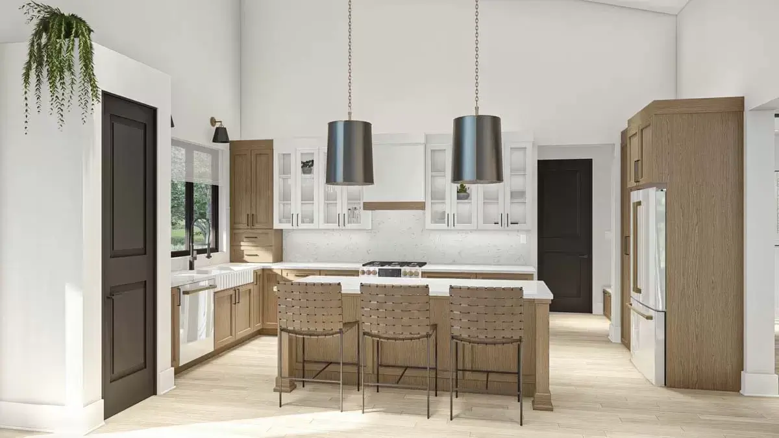
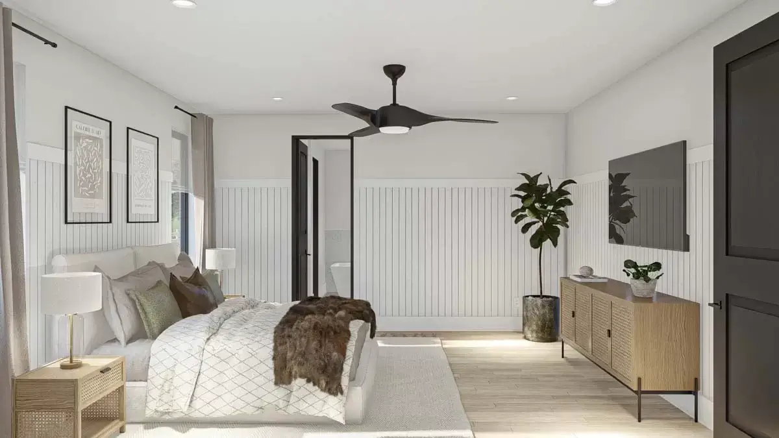
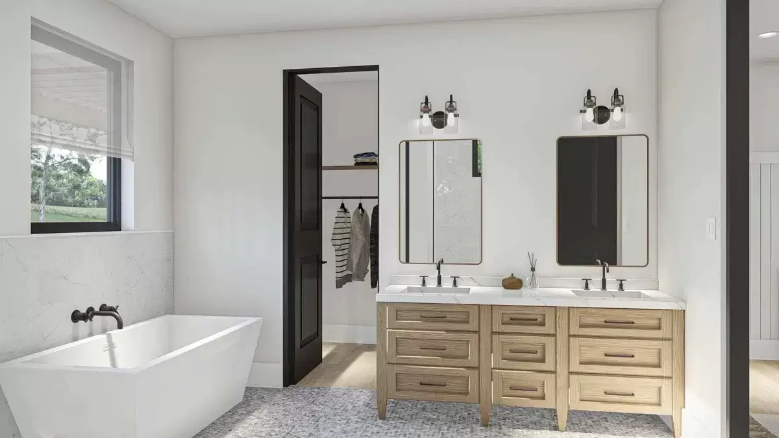
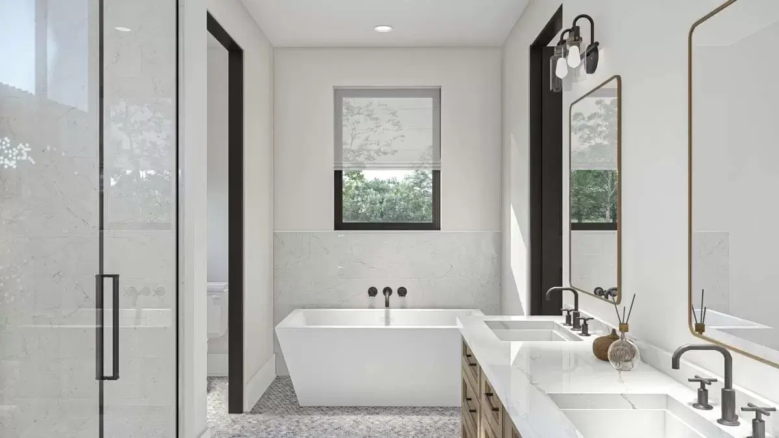
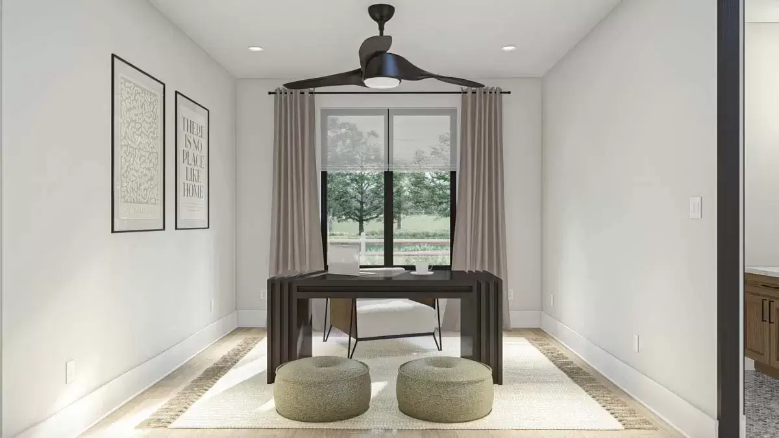
Source: Plan 623306DJ
You May Also Like
Single-Story, 4-Bedroom The Richelieu (Floor Plan)
Modern Farmhouse with Optionally Finished Walkout Basement (Floor Plans)
4-Bedroom Jolie Luxury Two Story European Style House (Floor Plans)
4-Bedroom Rustic Country Home with Home Office and Sauna (Floor Plans)
Double-Story, 3-Bedroom Westerhill House (Floor Plans)
Double-Story, 5-Bedroom Twin Chimneys House Style (Floor Plans)
4-Bedroom Modern Farmhouse Ranch with Impressive Primary Suite (Floor Plans)
Single-Story Craftsman House with Split-Bedroom Layout - 1465 Sq Ft (Floor Plans)
Single-Story, 4-Bedroom Open Courtyard Home With 3 Full Bathrooms (Floor Plan)
Single-Story, 3-Bedroom Modern House Under 2,000 Square Feet with Home Office (Floor Plans)
Single-Story, 4-Bedroom Impressive 4,800 Square Foot Prairie Style Home with Porte Cochere (Floor Pl...
Double-Story, 4-Bedroom Barndominium-Style House Just Over 3,000 Square Feet (Floor Plan)
Exclusive Newport-style House with Angled Garage and Optional Finished Lower Level (Floor Plans)
1-Bedroom Tiny 511 Square Foot House with Front and Rear Porches (Floor Plans)
Double-Story, 3-Bedroom Rustic Cabin With Drive-Under Garage (Floor Plan)
Single-Story, 2-Bedroom 1,292 Sq. Ft. Bungalow (Floor Plans)
Single-Story, 4-Bedroom Table Rock (Floor Plans)
Single-Story, 3-Bedroom Exclusive 25'-Wide 3-Bed House (Floor Plans)
3-Bedroom Barndo-style House with Open Floor and a 2-Car Side-Load Garage (Floor Plans)
4-Bedroom The Oak Abbey: Spectacular Walkout Basement Home (Floor Plans)
Craftsman House with 2 Car Garage - 1923 Sq Ft (Floor Plans)
Single-Story, 2-Bedroom Farmhouse Cottage Home with 8' & 10' Foot Deep Porches, Front & Back (Floor ...
4-Bedroom The Charlton: Home with European Influences (Floor Plan)
Single-Story, 3-Bedroom Luxurious & Comfortable Barndominium-Style House (Floor Plan)
3-Bedroom House with Octagonal Sun Room (Floor Plans)
4-Bedroom The Agatha: Cottage house for a narrow lot (Floor Plans)
4-Bedroom The Grayson Beautiful Modern Farmhouse Style House (Floor Plans)
4-Bedroom Country Craftsman House with Walk-out Lower Level (Floor Plans)
3-Bedroom The Ingraham: Traditional Brick Ranch (Floor Plans)
Single-Story, 2-Bedroom European Cottage-style Home with Modern Amenities (Floor Plans)
Double-Story, 3-Bedroom Gingerbread Victorian House (Floor Plans)
Double-Story, 3-Bedroom The Verdigre: Stunning Facade (Floor Plans)
4-Bedroom New American House with Home Office - 2660 Sq Ft (Floor Plans)
5-Bedroom Traditional House (Floor Plans)
3-Bedroom Modern 2-Story House with Home Office and Balcony off Master Suite (Floor Plans)
Contemporary Craftsman with 3 Car Garage (Floor Plans)
