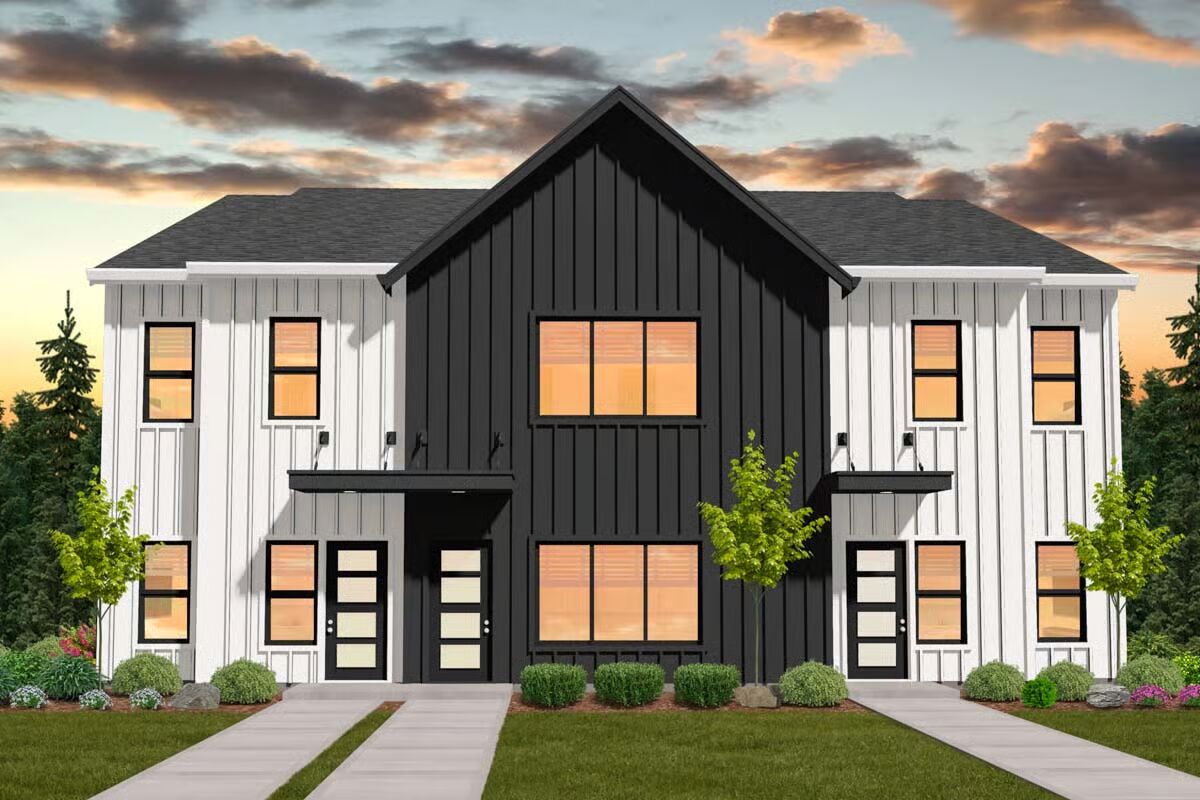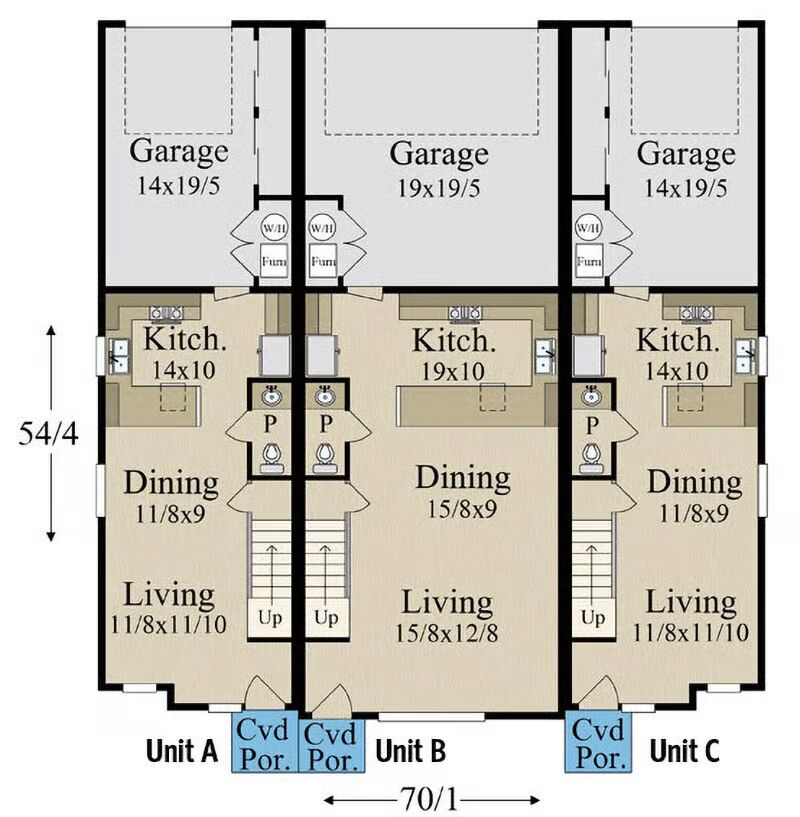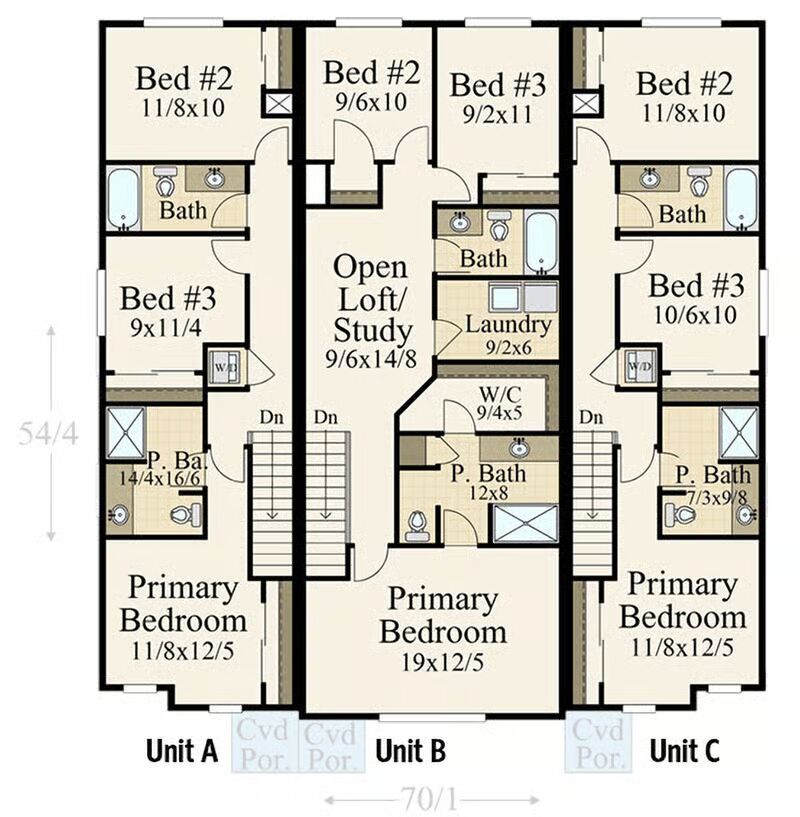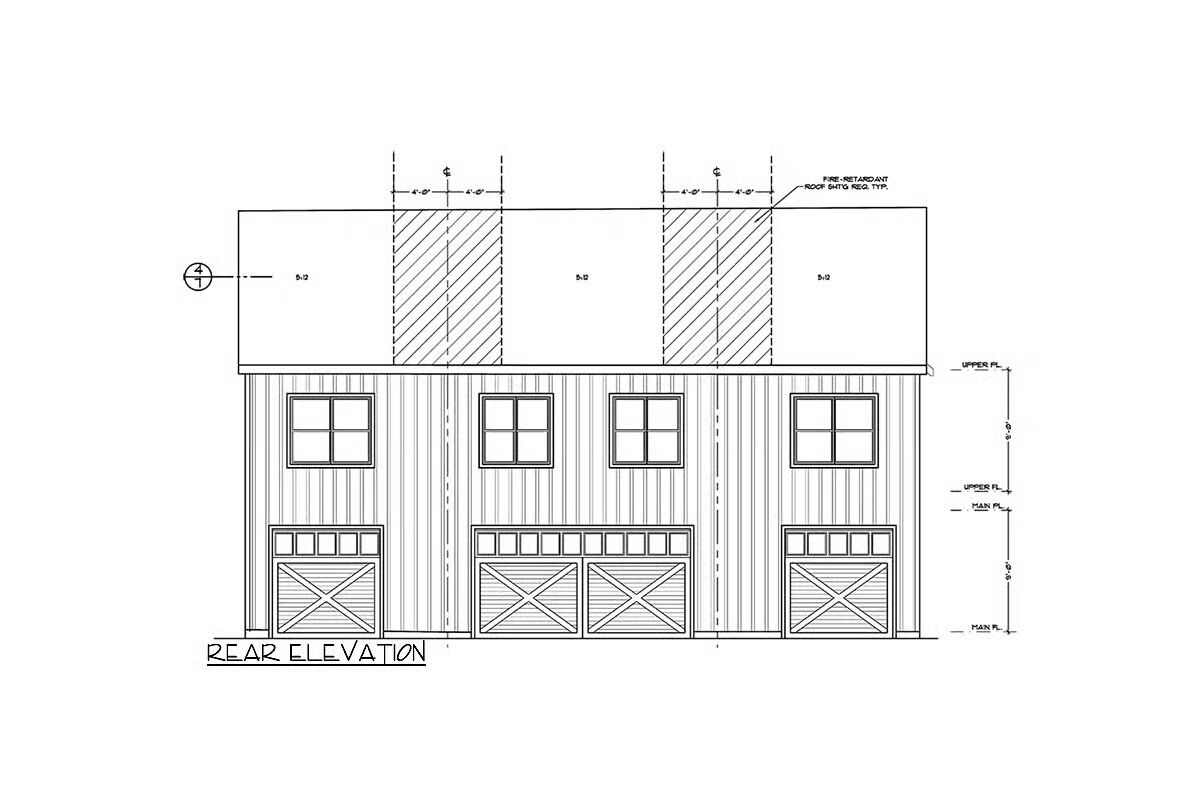
Specifications
- Area: 4,114 sq. ft.
- Units: 3
Welcome to the gallery of photos for New American Triplex Home with Subtly Different 3-Bed Units . The floor plans are shown below:





This New American triplex townhome plan offers stylish curb appeal with its two-tone exterior and provides three spacious 3-bedroom units, each with a thoughtfully designed floor plan.
The center unit—the largest of the three—features 1,673 square feet of heated living space (650 sq. ft. on the main floor and 1,023 sq. ft. upstairs).
The open-concept main floor showcases a bright living room with a large front-facing window, a dining area, and a U-shaped kitchen designed for efficiency and ample storage.
A powder room adds convenience, while rear garage access leads directly through the kitchen. Upstairs, residents enjoy a versatile loft/study, two secondary bedrooms with a shared full bath, a centrally located laundry room, and a spacious primary suite with a walk-in closet and a deluxe bath.
Each end unit provides a comfortable, well-designed layout with 1,228 square feet (left unit) and 1,213 square feet (right unit). Both feature open-concept main levels with kitchen, dining, and living spaces, while the upper floors include two guest bedrooms, a full bath, laundry, and a primary suite.
While slightly smaller, these units maintain the same modern design and efficient flow as the central unit, with the main differences being bedroom placement, the absence of a loft, and a standard closet in the primary suite.
Perfect for multi-family living or as an investment property, this triplex combines modern design, functionality, and stylish details to maximize both comfort and value.
You May Also Like
Double-Story, 2-Bedroom Barndominium-Style Carriage House (Floor Plans)
3 to 5-Bedroom Ranch-Style House With Optional Basement (Floor Plans)
Double-Story Modern Barndominium House With Two Bedroom Suites (Floor Plan)
3-Bedroom The Chatsworth: Hillside walkout design with an angled floor (Floor Plans)
Single-Story, 3-Bedroom Country Home with Walk-in Kitchen Pantry (Floor Plans)
Most Popular House Plans With Lofts (This Year)
4-Bedroom Classic and Stylish Farmhouse with Large Rear Porch - 3439 Sq Ft (Floor Plans)
Double-Story, 3-Bedroom 2242 Square Foot House with Alley Access Garage and a Flex Room (Floor Plans...
Single-Story, 3-Bedroom The Foxford Rustic Ranch House (Floor Plan)
3-Bedroom Modern Farmhouse House with Office and Covered Porch (Floor Plans)
Double-Story, 4-Bedroom The Drayton Hall Old World-Style Home (Floor Plans)
1-Bedroom Rustic Garage With Second-Floor Apartment (Floor Plans)
Exclusive Craftsman Farmhouse with Home Office and Flexible Upstairs Loft (Floor Plans)
Rockin' Mountain Home with Climbing and Exercise Rooms (Floor Plans)
Craftsman Mountain House with Wrap Around Front Porch (Floor Plans)
Split Bedroom House with Upstairs Expansion (Floor Plans)
2-Bedroom Joshua Contemporary Style House (Floor Plans)
2-Story, 4-Bedroom Modern Farmhouse With Great Room & Covered Porch (Floor Plans)
5-Bedroom Luxury Home with Landscape Overlook (Floor Plans)
Double-Story Bungalow Packed With Extras (Floor Plans)
2-Bedroom Popular Compact Design - 1901 Sq Ft (Floor Plans)
4-Beedroom Nacogdoches Beautiful Rustic French Country Style House (Floor Plans)
2-Bedrooms Rustic Cottage (Floor Plans)
Craftsman House with Rustic Exterior and Bonus Above the Garage (Floor Plans)
Double-Story, 4-Bedroom The Copper Open Floor Barndominium Style House (Floor Plan)
3-Bedroom Modern Farmhouse with Walk-Through Pantry and Bonus Room (Floor Plans)
4-Bedroom Green Hills Exclusive Farmhouse Craftsman Style House (Floor Plans)
Single-Story, 3-Bedroom Craftsman Ranch with Vaulted Family Room (Floor Plans)
Single-Story, 4-Bedroom Rugged Craftsman Home for the Rear-sloping Waterfront or Mountain Lot (Floor...
3-Bedroom Country Ranch House with Vaulted Living and a 2-Car Garage (Floor Plans)
Single-Story, 3-Bedroom House with Modern Exterior (Floor Plans)
3-Bedroom Northwest Contemporary House with Stunning Angles (Floor Plans)
3-Bedroom White Lily (Floor Plans)
3-Bedroom Cozy Ranch House with Inviting Porch and Efficient Layout (Floor Plans)
Single-Story, 3-Bedroom The Cedar Creek: Luxury house with a three-car garage (Floor Plans)






