
Specifications
- Area: 1,708 sq. ft.
- Bedrooms: 3
- Bathrooms: 2
- Stories: 1
- Garages: 2
Welcome to the gallery of photos for a Craftsman Ranch with a Vaulted Family Room. The floor plans are shown below:



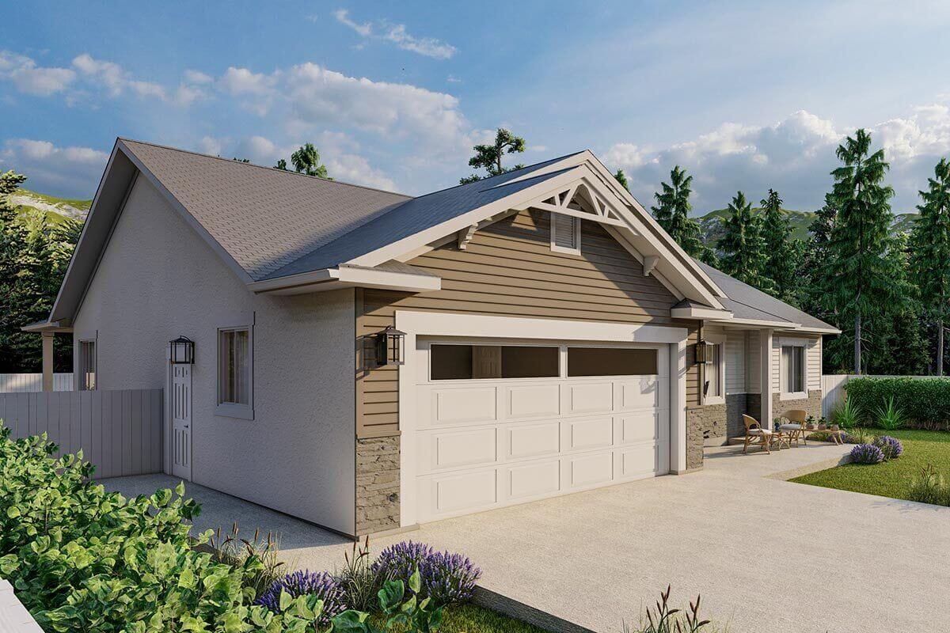

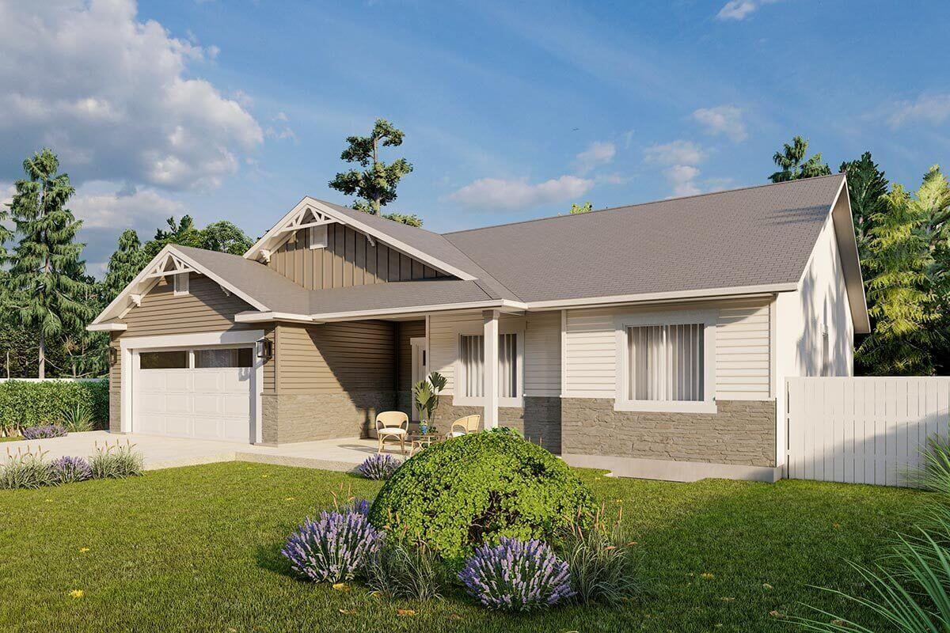
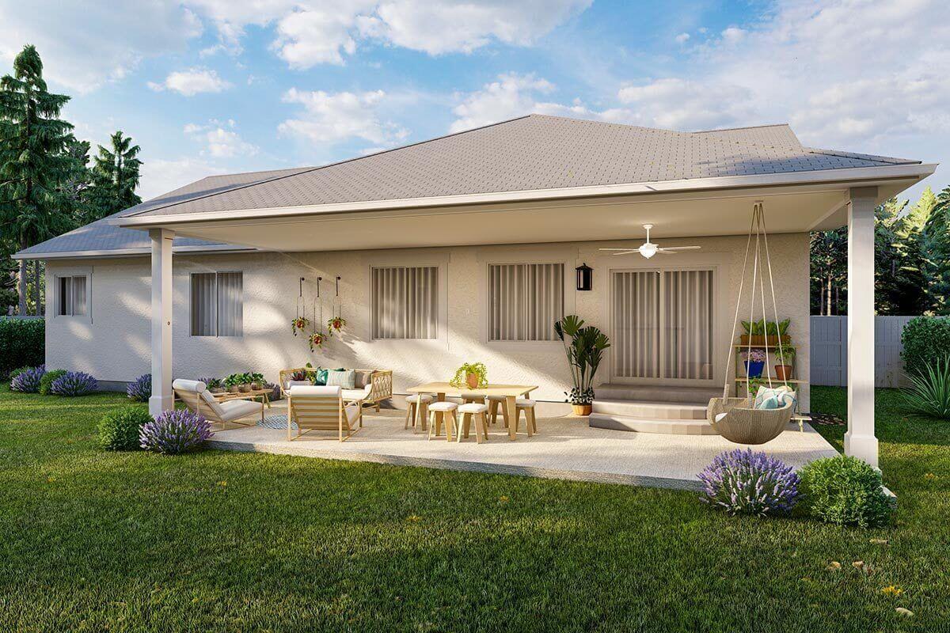

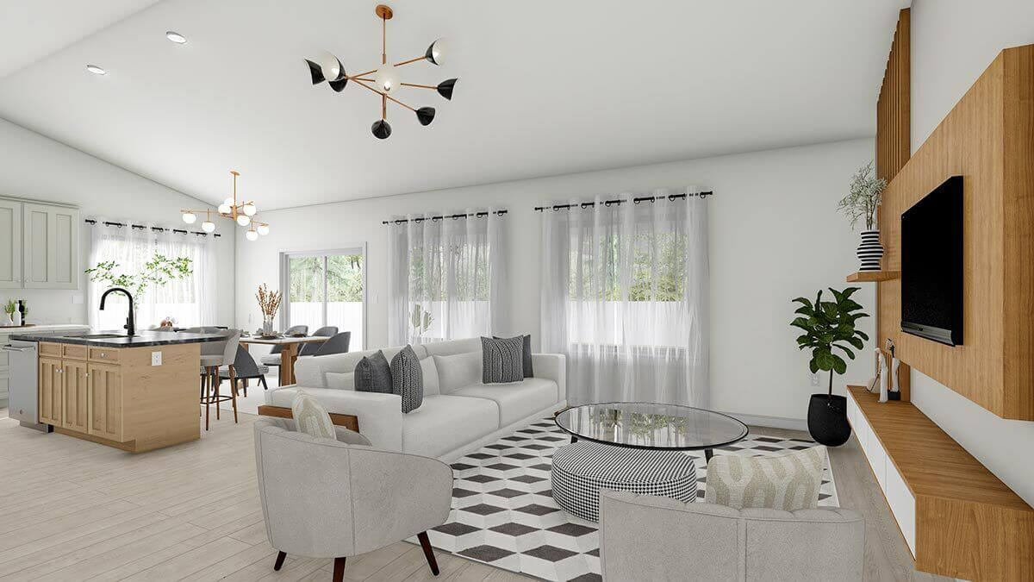
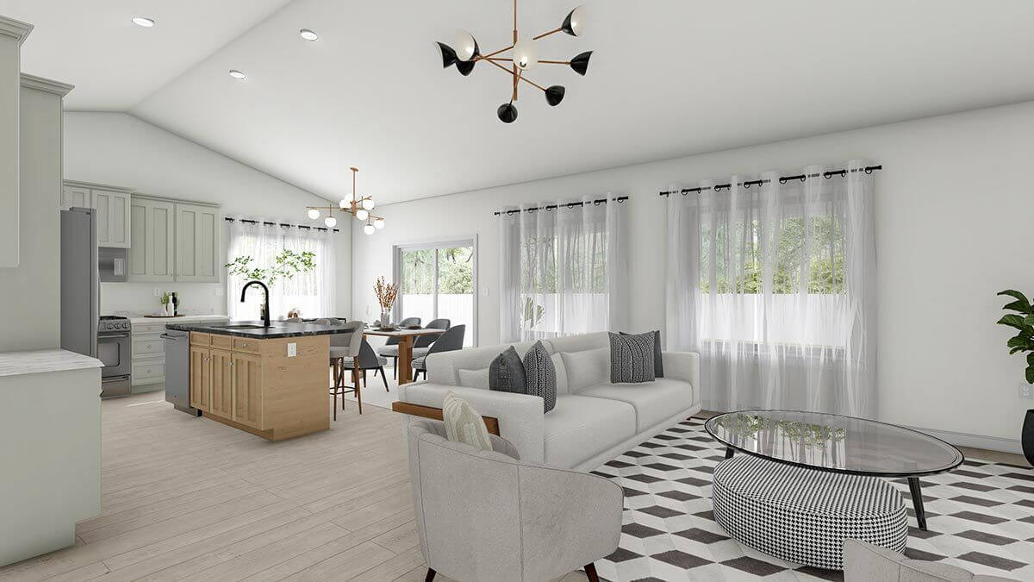
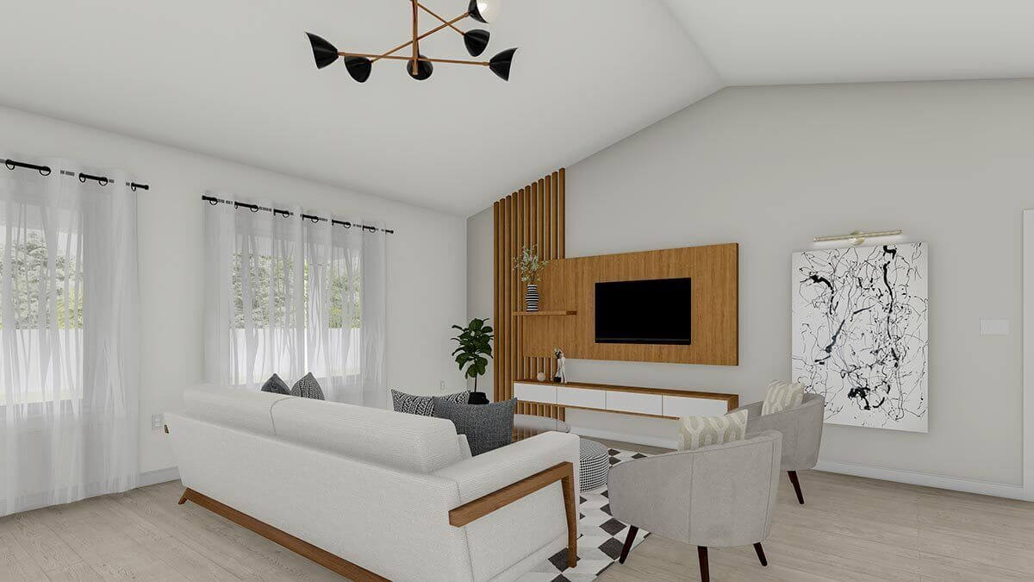






This Craftsman Ranch home plan showcases classic architectural details that enhance its exterior, creating a visually appealing and charming look.
As you enter through the formal entry and pass the door leading to the double garage, you’ll find yourself in the foyer where the coat closet serves as the primary storage area for bags, shoes, and outdoor gear.
A vaulted ceiling adds a unifying touch to the combined family room and eat-in kitchen, creating a sense of spaciousness and openness. Sliding doors along the rear wall lead to a covered porch, seamlessly connecting indoor and outdoor living spaces.
The kitchen is designed to be the heart of the home, featuring a generous island with an eating bar. It serves as a central gathering spot for family members and a place for engaging conversations.
Additionally, a convenient walk-in pantry is within easy reach, providing ample storage space for pantry items.
The bedrooms are thoughtfully arranged along the right side of the home, ensuring privacy and separation. The master bedroom is separated from the other bedrooms by a hallway and a laundry room, offering a tranquil retreat for the homeowners.
Source: Plan 61409UT
