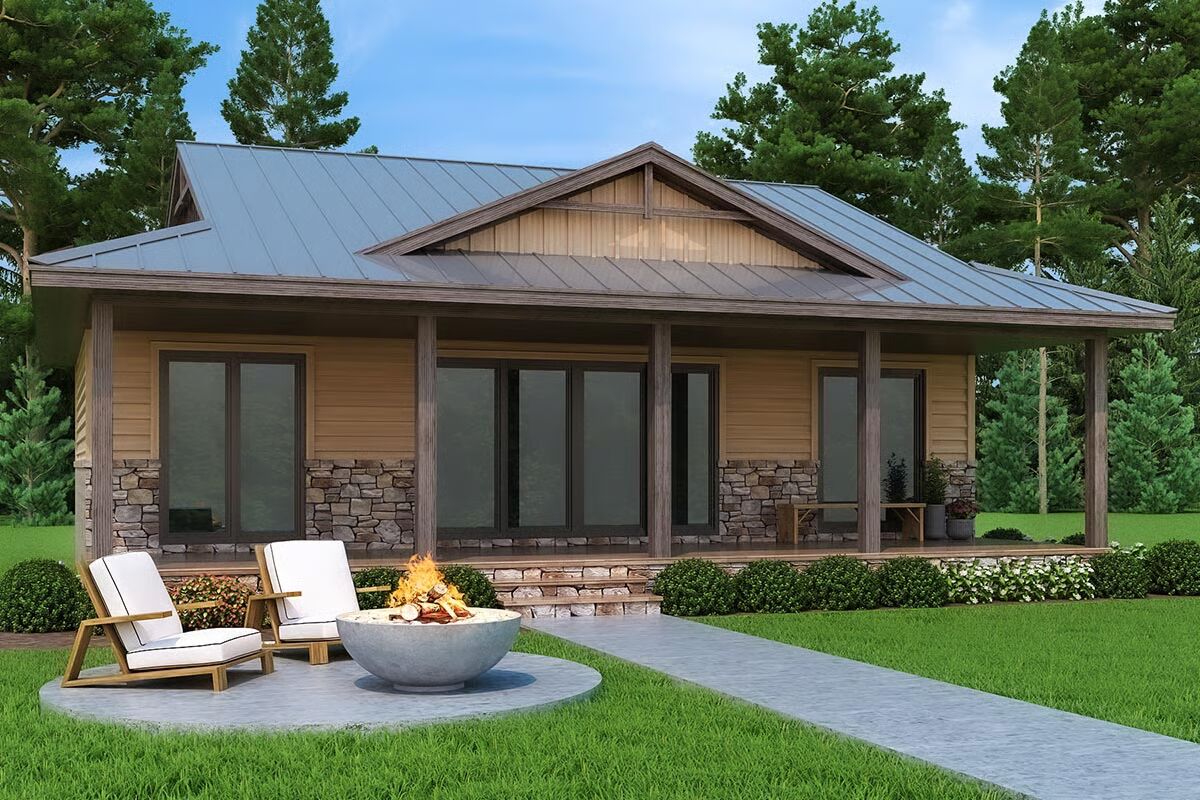
Specifications
- Area: 1,153 sq. ft.
- Bedrooms: 2
- Bathrooms: 2
- Stories: 1
- Garages: 2
Welcome to the gallery of photos for Rustic Cottagee. The floor plans are shown below:
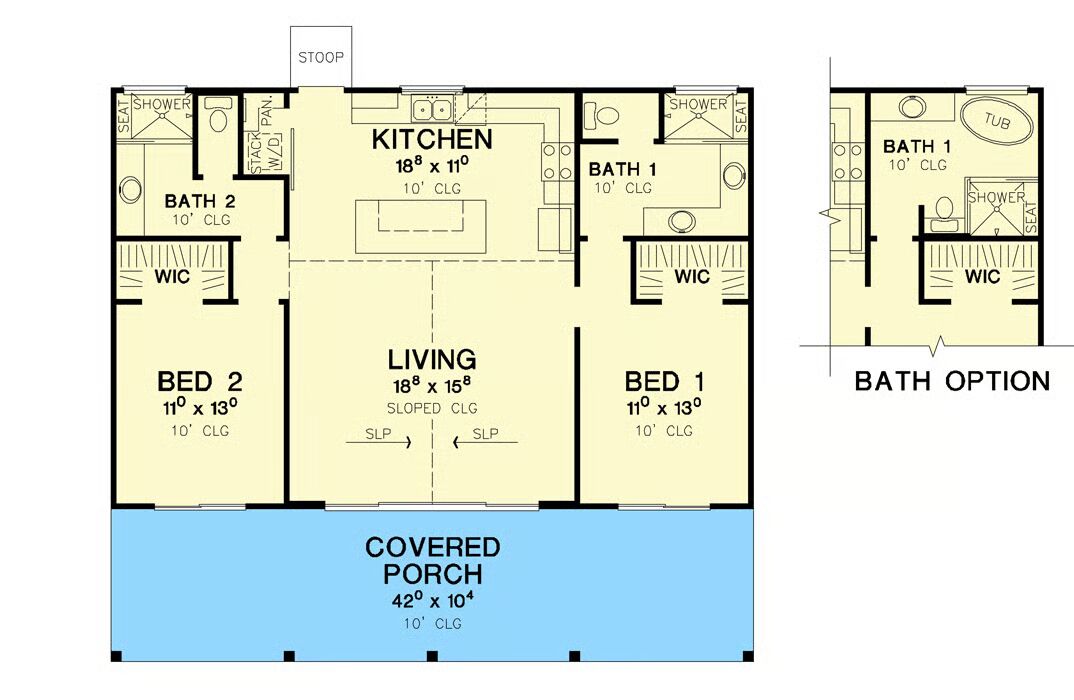
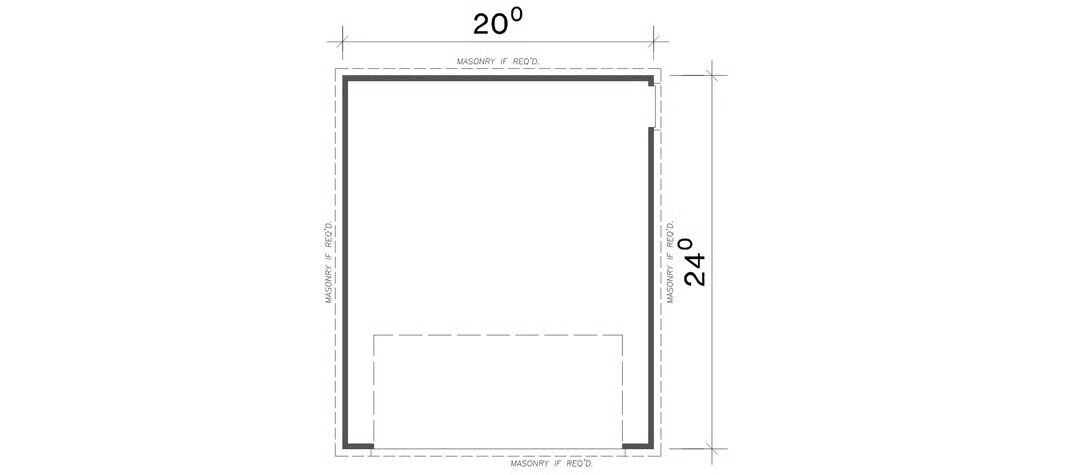
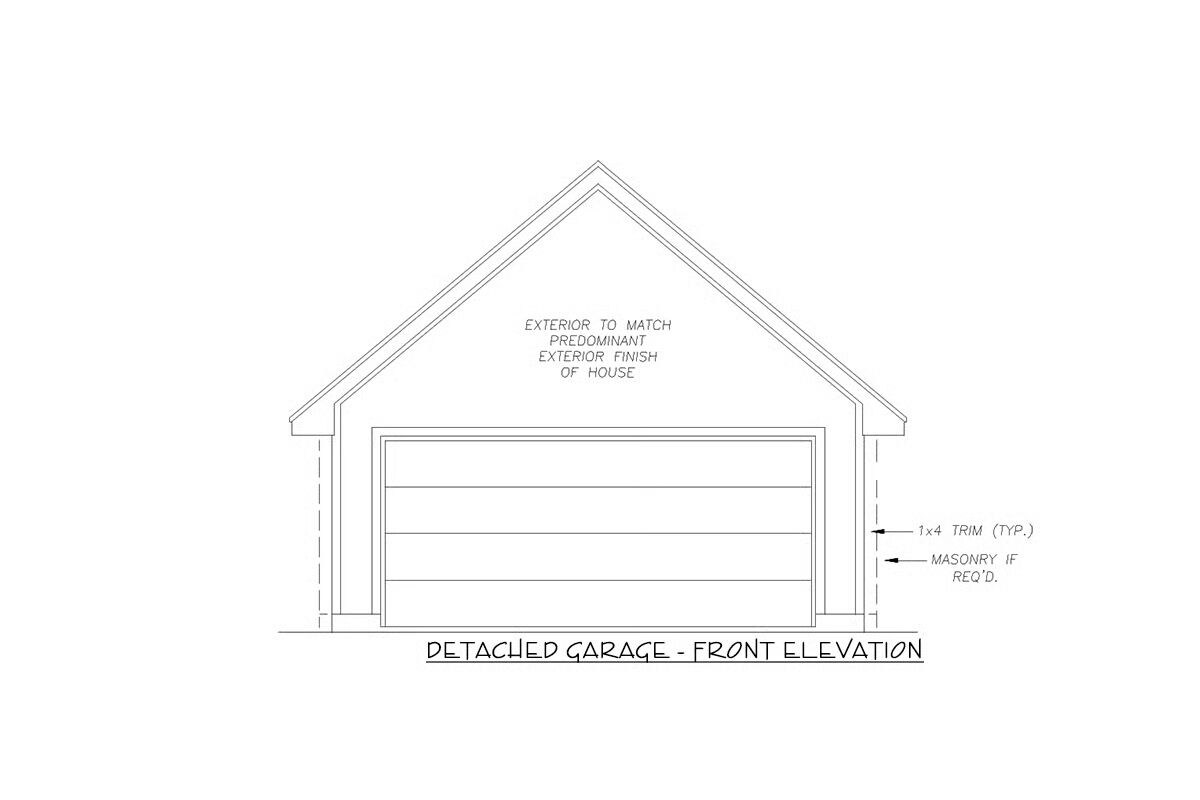
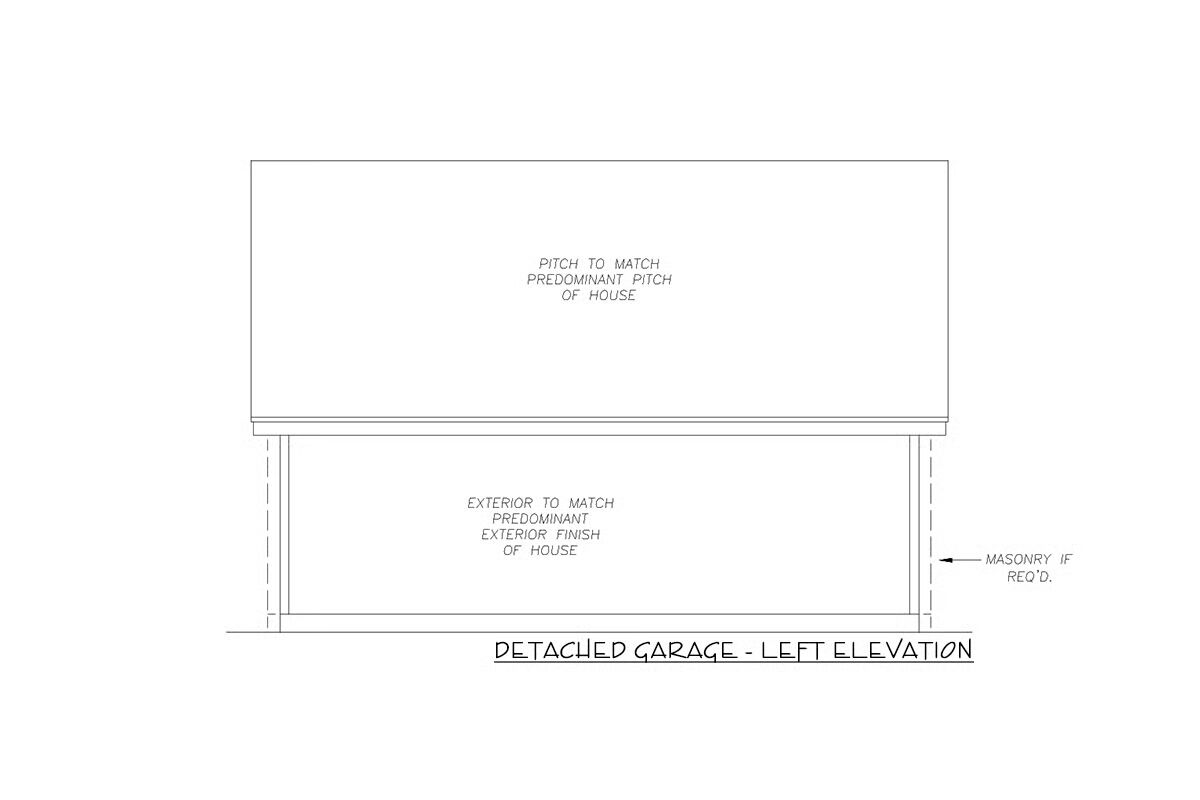
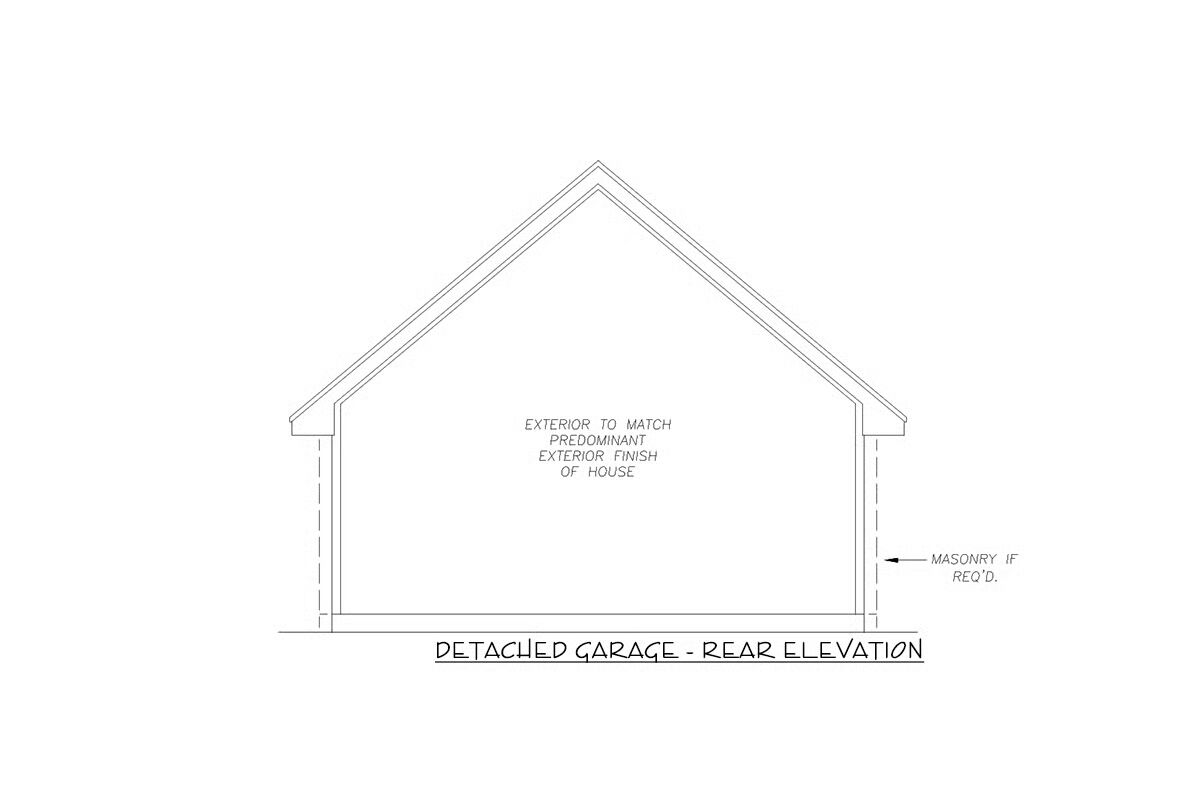
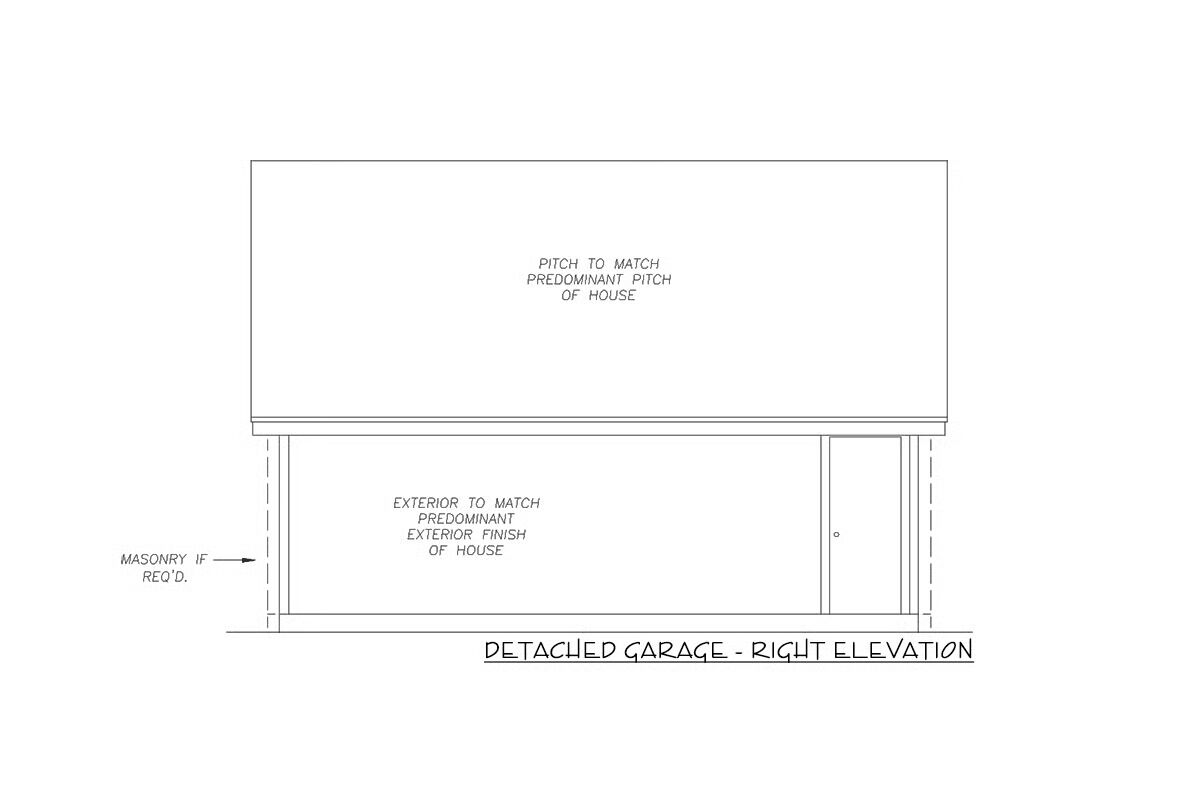

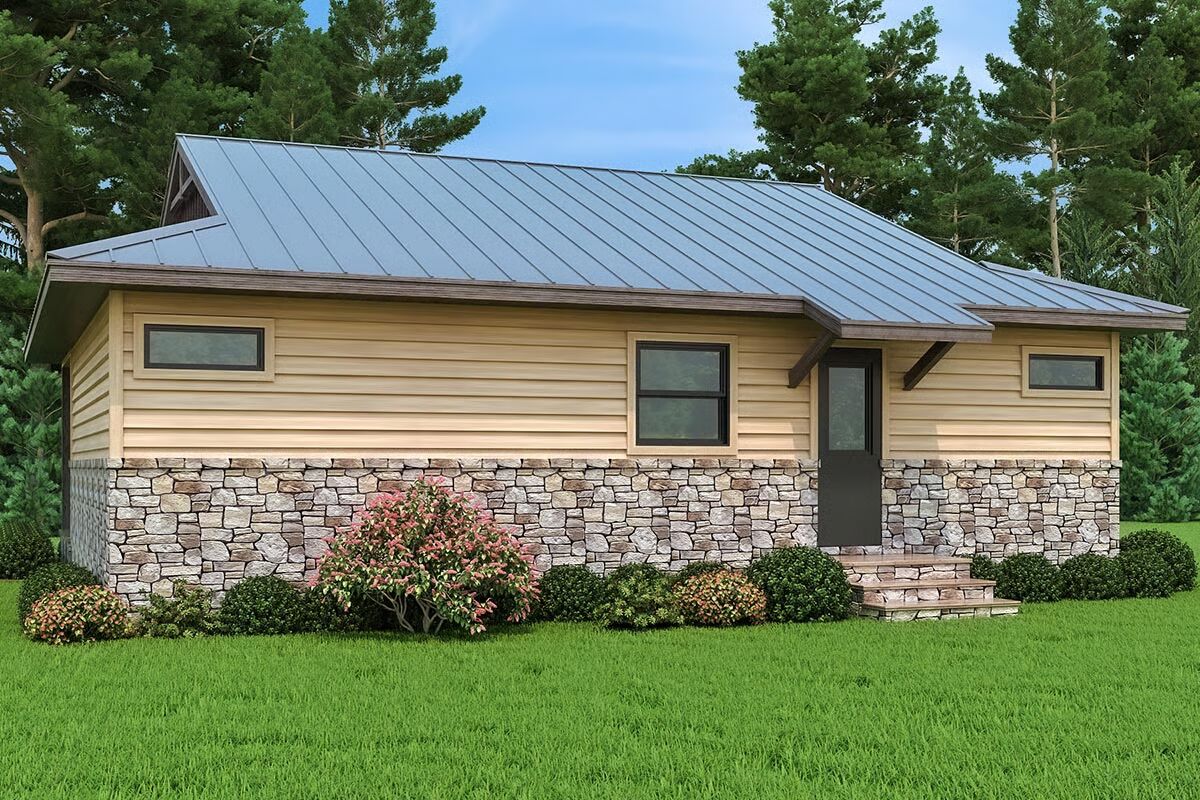
This inviting 2-bedroom cottage combines rustic charm with modern comfort, featuring a 10-foot-deep front porch that spans the entire width of the home—perfect for relaxing outdoors.
Step inside through an oversized glass entry door into a vaulted living room that flows seamlessly into the kitchen, creating an open and airy layout.
The kitchen is thoughtfully designed with a center island and eating bar, along with a window above the double-bowl sink for natural light.
A sliding barn door opens to a convenient laundry and pantry combination, ideally located near the heart of the home.
Both bedrooms frame the central living area, offering identical layouts with spacious walk-in closets for added storage and functionality.
This charming design blends cozy cottage living with efficient modern features, making it an ideal retreat or full-time residence.
