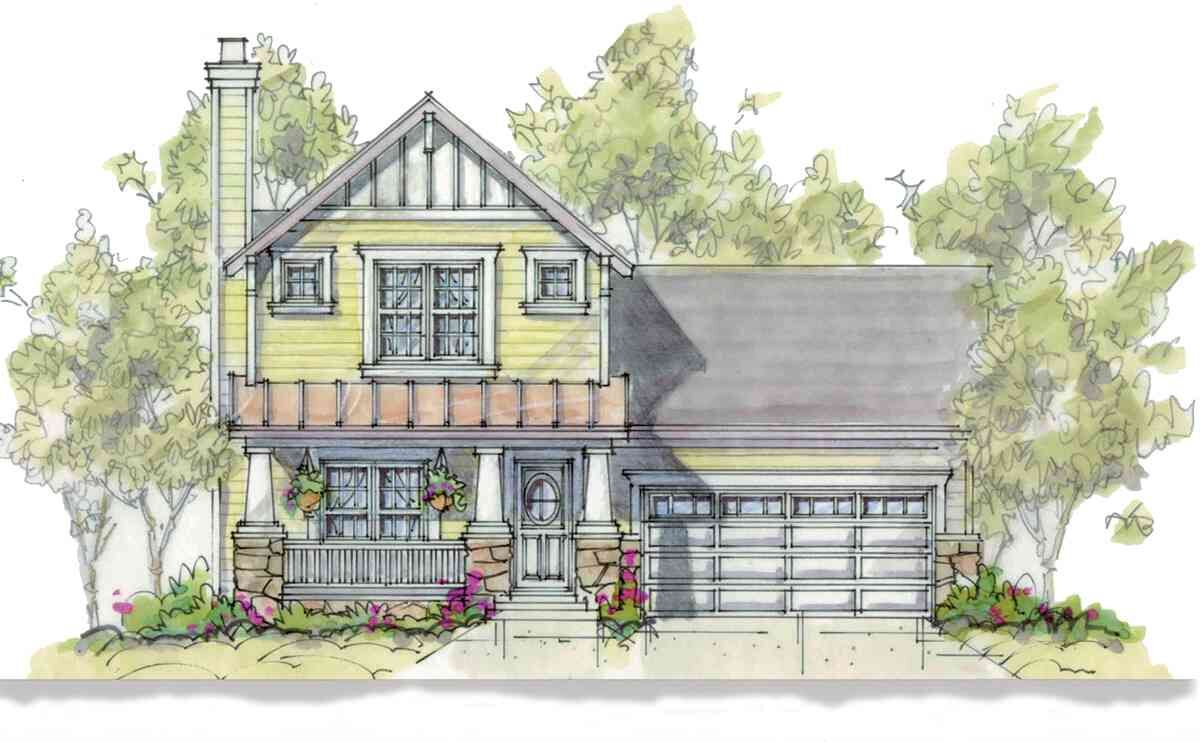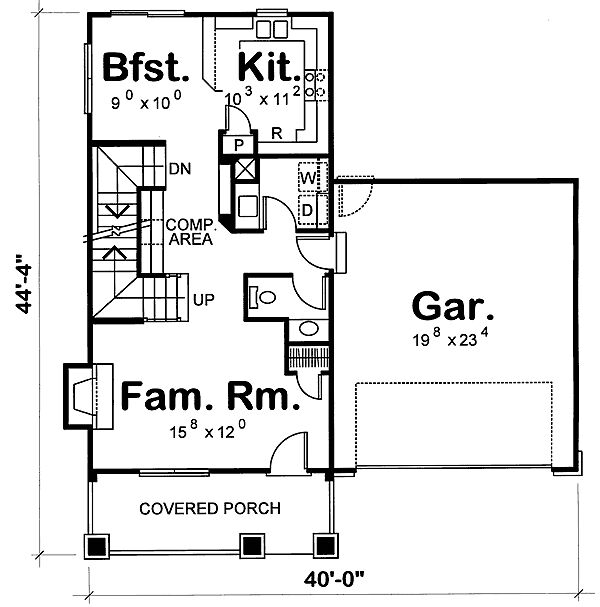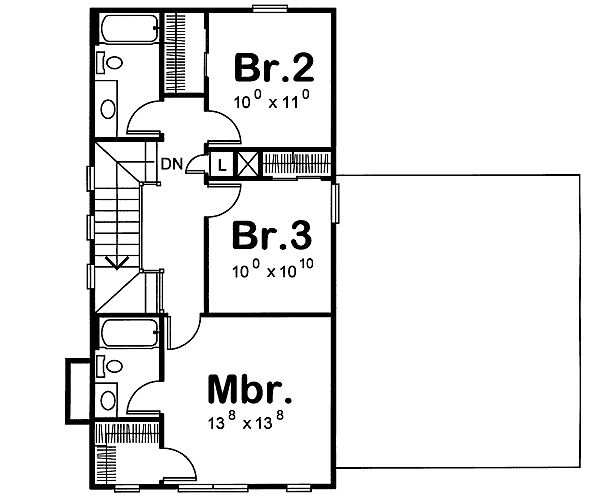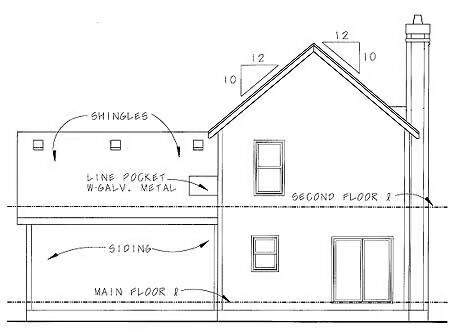
Specifications
- Area: 1,473 sq. ft.
- Bedrooms: 3
- Bathrooms: 2.5
- Stories: 2
- Garages: 2
Welcome to the gallery of photos for 2-Story Craftsman House with 3 Upstairs Bedrooms – 1473 Sq Ft. The floor plans are shown below:




This inviting 2-story Craftsman home offers 1,473 square feet of heated living space with 3 bedrooms and 2.5 bathrooms. Thoughtfully designed, it combines timeless curb appeal with functional living for today’s lifestyle.
You May Also Like
4-Bedroom Willowcrest (Floor Plans)
Double-Story, 4-Bedroom Magnificent Modern Farmhouse with Sunroom (Floor Plans)
Tuscan Ranch Home with Option to Finish Basement (Floor Plans)
Double-Story, 3-Bedroom 2,350 Sq. Ft. Craftsman House with Vaulted Ceilings (Floor Plans)
3-Bedroom Modern House for a Sloping Lot (Floor Plans)
3-Bedroom Pepperwood Place Craftsman with In-Law Suite House (Floor Plans)
Double-Story, 5-Bedroom Prairie Wind House (Floor Plans)
5-Bedroom Spacious Contemporary Northwest Home with Den and Two Master Suites (Floor Plans)
Barndominium House with Wrap-Around Porch - 1888 Sq Ft (Floor Plans)
4-Bedroom Mountain Retreat with Game Room and Home Office (Floor Plans)
3-Bedroom Cranberry Gardens Charming Farmhouse Style House (Floor Plans)
3-Bedroom Contemporary Mountain Home With Loft (Floor Plans)
3-Bedroom Country Farmhouse with Wraparound Porch and 6-Car Garage (Floor Plans)
Single-Story, 5-Bedroom 3,277 Sq. Ft. Barn-Style House with Mudroom & Pet Center (Floor Plans)
2-Bedroom Exclusive Micro Modern House Open Floor (Floor Plans)
Single-Story Luxurious Mountain Ranch Home With Attached Garage & Lower Level Expansion (Floor Plans...
Exclusive Transitional House with Multi-level Rear Deck (Floor Plans)
3-Bedroom Mountain Home for View Lot (Floor Plans)
Classic Appeal (Floor Plans)
3-Bedroom Beautiful Craftsman Style Mountain House (Floor Plans)
French Country Home With A Home Office (Floor Plans)
Single-Story, 1-Bedroom The Dwight Tiny Cabin House With Wide Porch (Floor Plan)
4-Bedroom Contemporary House with Roomy Culinary Center - 2930 Sq Ft (Floor Plans)
3-Bedroom, Richmond House (Floor Plans)
Double-Story, 4-Bedroom Wayne Country-Style Home (Floor Plans)
Single-Story, 4-Bedroom Modern-Style Barndominium House Under 2,000 Square Feet (Floor Plans)
Northwest Craftsman with Detached Carriage House (Floor Plans)
Rustic Cottage Home With Breezeway, Bonus Room & 2-Car Garage (Floor Plans)
3-Bedroom Traditional Two-Story House with Outdoor Living Space - 1884 Sq Ft (Floor Plans)
2-Bedroom Modern Farmhouse Cabin with 2-Story Great Room (Floor Plans)
Red Cottage with In-Law Suite (Floor Plans)
Single-Story, 4-Bedroom The Ambroise: Sprawling Craftsman Ranch Home (Floor Plans)
2-Bedroom Single-Story Contemporary House with Wrap-Around Porch - 1453 Sq Ft (Floor Plans)
New American Ranch Home Under 2,900 Square Feet with Lower Level Apartment Expansion (Floor Plan)
3-Bedroom The Gasden: Traditional House (Floor Plans)
Double-Story, 3-Bedroom Eye-Catching Modern Farmhouse (Floor Plans)
