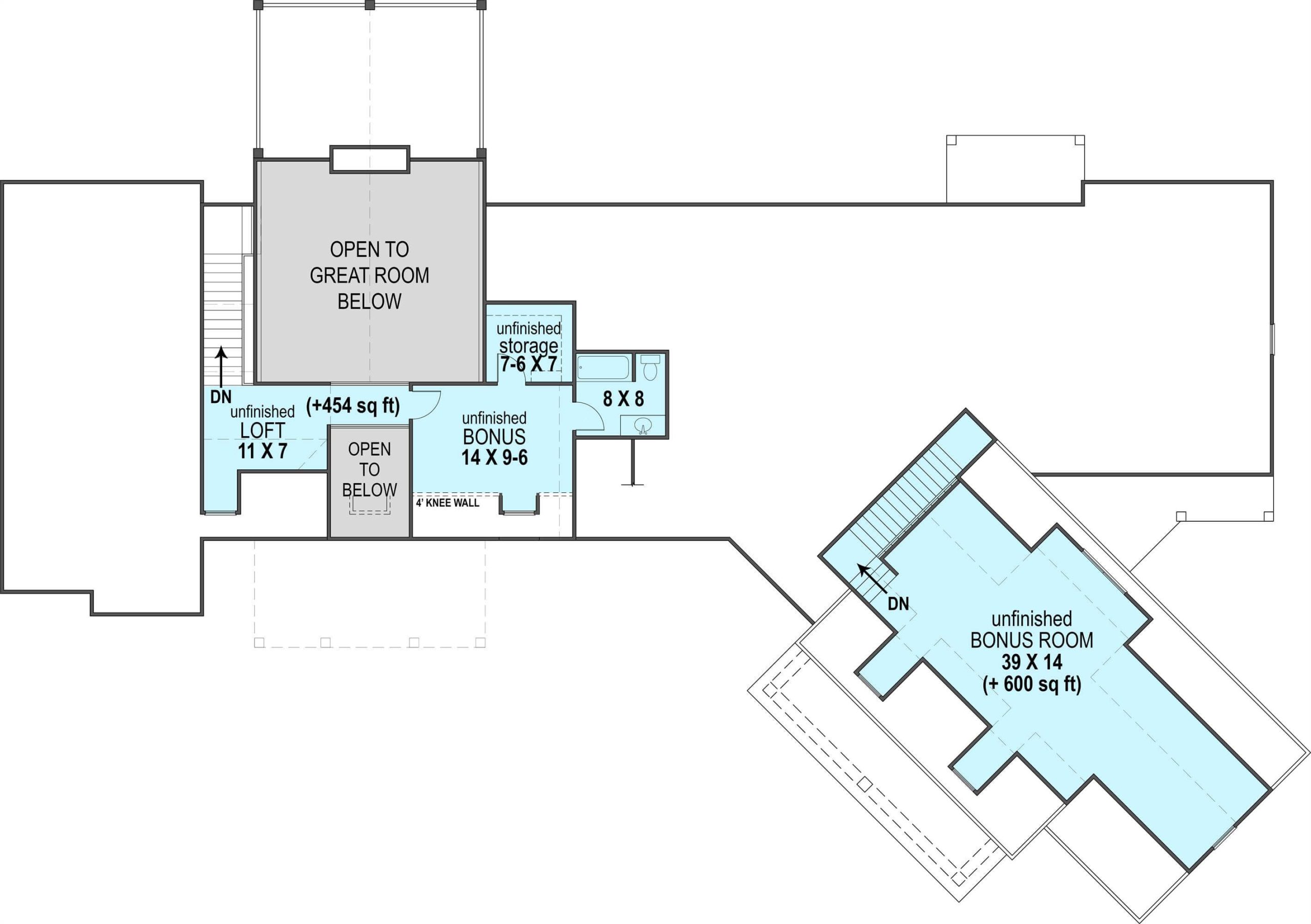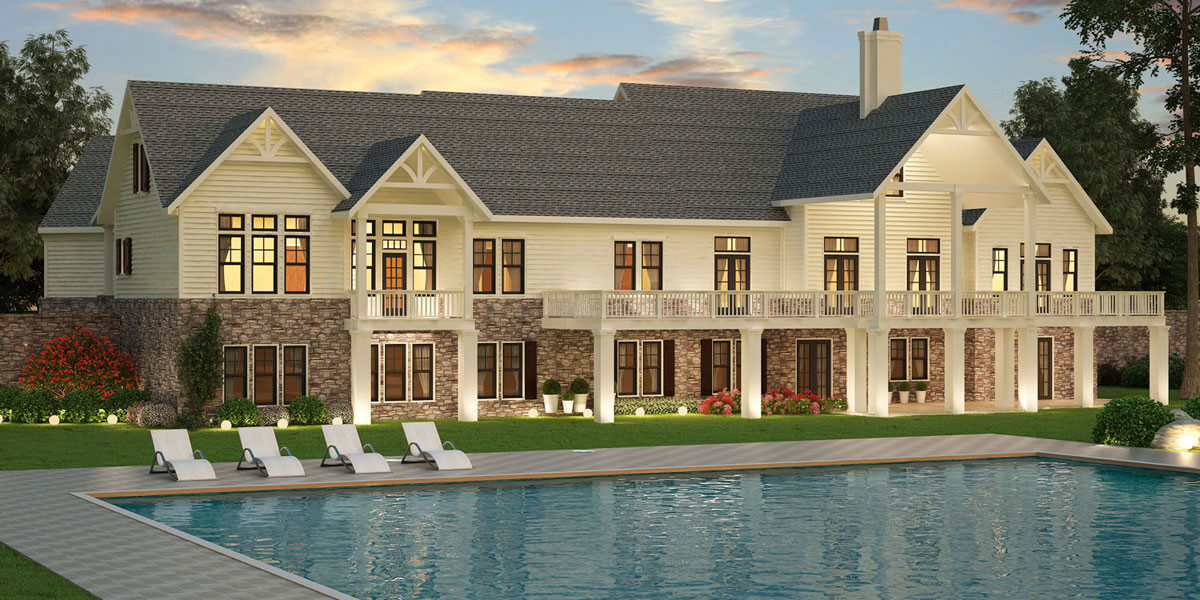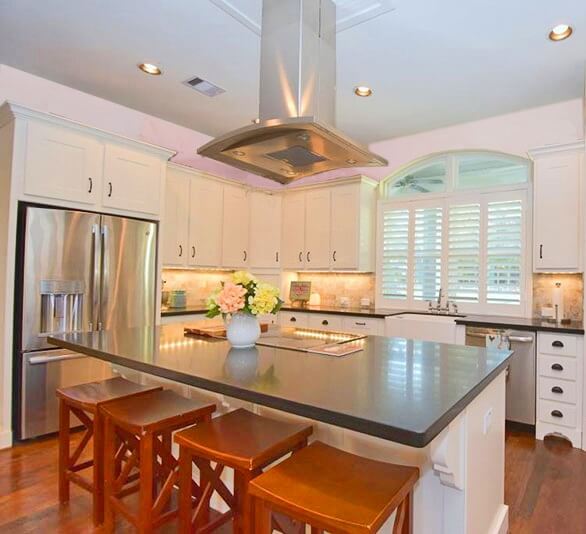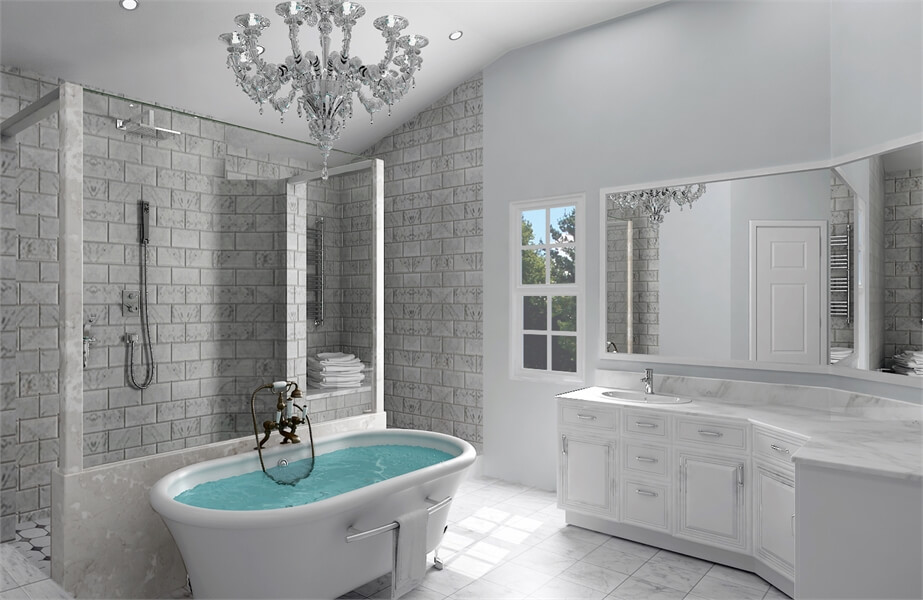
Specifications
- Area: 2,830 sq. ft.
- Bedrooms: 3
- Bathrooms: 2.5
- Stories: 1.5
- Garages: 3
Welcome to the gallery of photos for Pepperwood Place Craftsman with In-Law Suite House. The floor plans are shown below:











Introducing Pepperwood Place, the ideal Mountain Cottage featuring a generously-sized In-Law apartment! Designed in the charming Craftsman style, this ranch home is the ultimate choice for multi-generational households.
With 3 full bedrooms and the potential for expansion on the second floor, this house plan offers ample space and versatility.
Source: THD-1443
You May Also Like
3-Bedroom Cottage with Loft Overlook - 1559 Sq Ft (Floor Plans)
Single-Story, 4-Bedroom Luxury Ranch Home Plan: The Austin (Floor Plan)
Single-Story, 4-Bedroom Modern Farmhouse with Vaulted Great Room (Floor Plans)
Double-Story, 4-Bedroom Barndominium-Style House with Home Office (Floor Plans)
3-Bedroom Rustic Cottage Style House (Floor Plans)
Rustic Cottage Home With Breezeway, Bonus Room & 2-Car Garage (Floor Plans)
2-Bedroom A-Frame Cabin with Loft and Great Room - 1627 Sq Ft (Floor Plans)
Double-Story, 3-Bedroom Distinctive Cottage With Lanai and Courtyard (Floor Plans)
3-Bedroom The Longleaf: Beautiful Bay Windows (Floor Plans)
Single-Story, 3-Bedroom Cute Bungalow Cottage Home With 2 Bathrooms & Detached Garage (Floor Plans)
Southern Country with Front & Rear Porches (Floor Plans)
Spacious Duplex with Modern Charm and Ample Storage (Floor Plans)
2-Bedroom Chloe Creek House (Floor Plans)
2-Bedroom Cottage House With Craftsman Touches (Floor Plan)
4-Bedroom The Emory Classic Brick House (Floor Plans)
3-Bedroom Grist Mill Bungalow House (Floor Plans)
Multi-Gabled Craftsman Home With Elevator-Accessible Guest Studio Suite (Floor Plan)
Single-Story, 3-Bedroom Storybook Bungalow With Large Front & Back Porches (Floor Plan)
Single-Story, 3-Bedroom House With 2 Bathrooms & Options For Basement Or Garage (Floor Plans)
4-Bedroom Acadian with Large Walk-in Pantry (Floor Plans)
Cabin House with Main Floor Bedroom and Loft - 949 Sq Ft (Floor Plans)
Budget-friendly House with Farmhouse Front Porch (Floor Plans)
Single-Story, 4-Bedroom Cottage with Main Floor Master (Floor Plan)
Single-Story Home with Option to Finish Basement (Floor Plans)
1-Bedroom Contemporary House With Attached Garage & Scenic Views (Floor Plans)
Single-Story, 3-Bedroom Split Bedroom Hill Country House with Large Walk-in Pantry (Floor Plans)
2-Bedroom Snow Cap Cottage B (Floor Plans)
3-Bedroom 1,800 Square Foot Southern Home with 945 Square Feet of Porch Space (Floor Plans)
Double-Story, 5-Bedroom Simple Farmhouse with Finished Basement and Large Covered Porches (Floor Pla...
Merveille Vivante Small (Floor Plans)
4-Bedroom Country Craftsman House with Walk-out Lower Level (Floor Plans)
4-Bedroom Terrel Meadows Contemporary Style House (Floor Plans)
Single-Story, 3-Bedroom Striking Southern House with Expansive Lower Level (Floor Plans)
3-Bedroom The Colthorpe: Efficient Cottage For Narrow Lot (Floor Plans)
Single-Story, 3-Bedroom The Champlain (Floor Plan)
Single-Story, 1-Bedroom The Dwight Tiny Cabin House With Wide Porch (Floor Plan)
