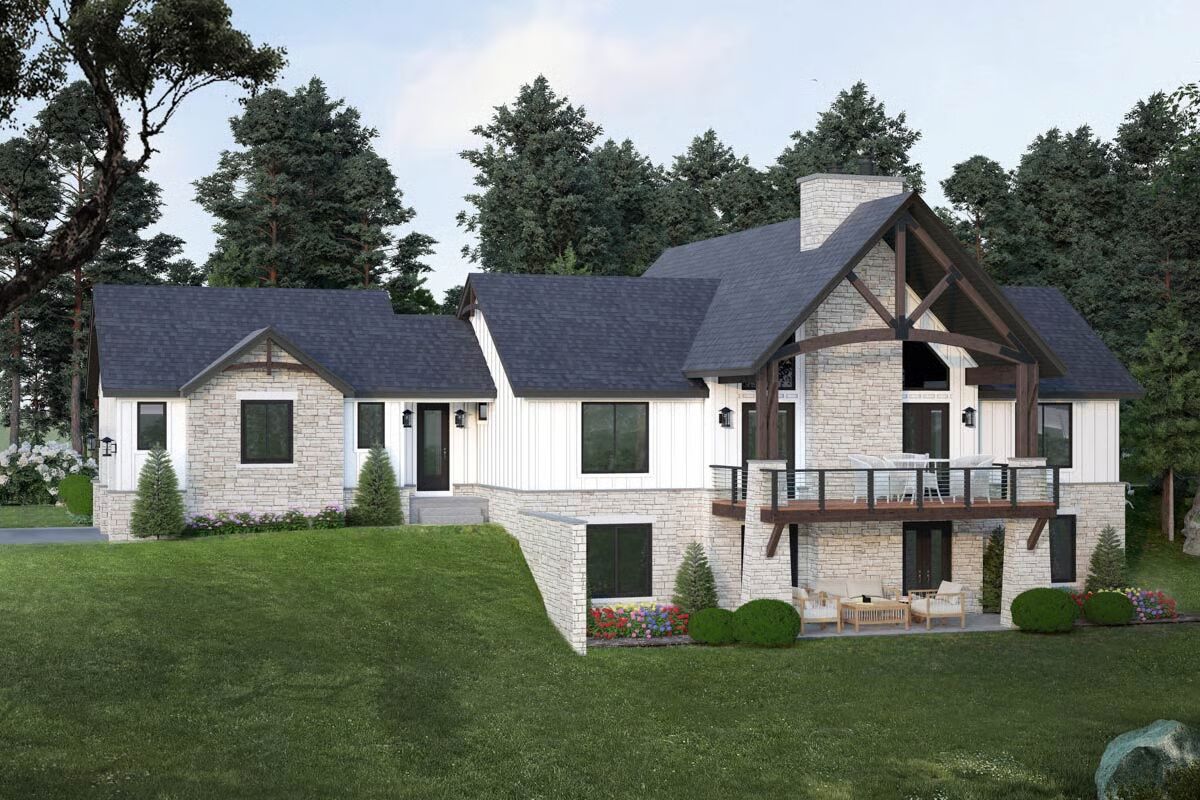
Specifications
- Area: 3,517 sq. ft.
- Bedrooms: 4
- Bathrooms: 3.5
- Stories: 1
- Garages: 2
Welcome to the gallery of photos for Mountain Retreat with Game Room and Home Office. The floor plans are shown below:
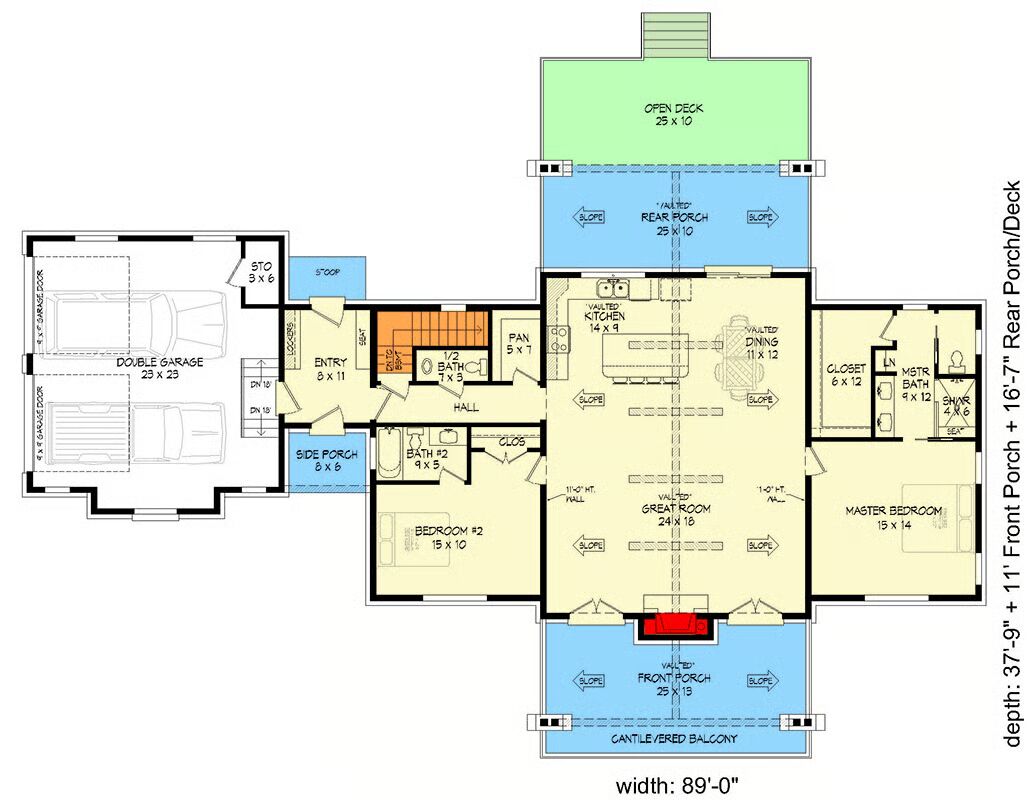
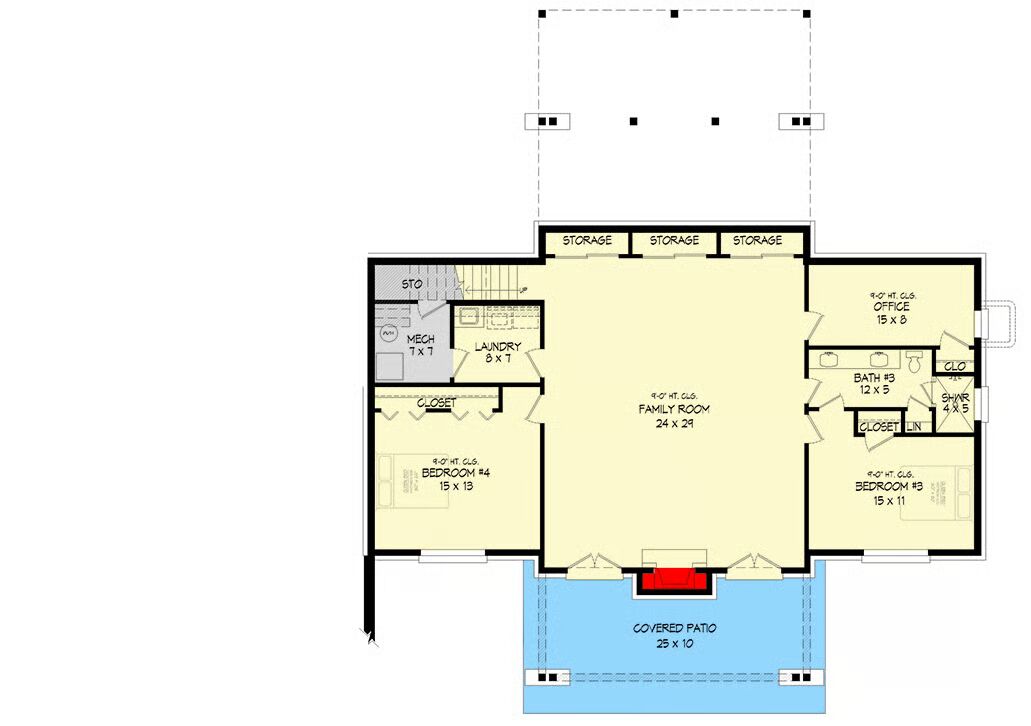
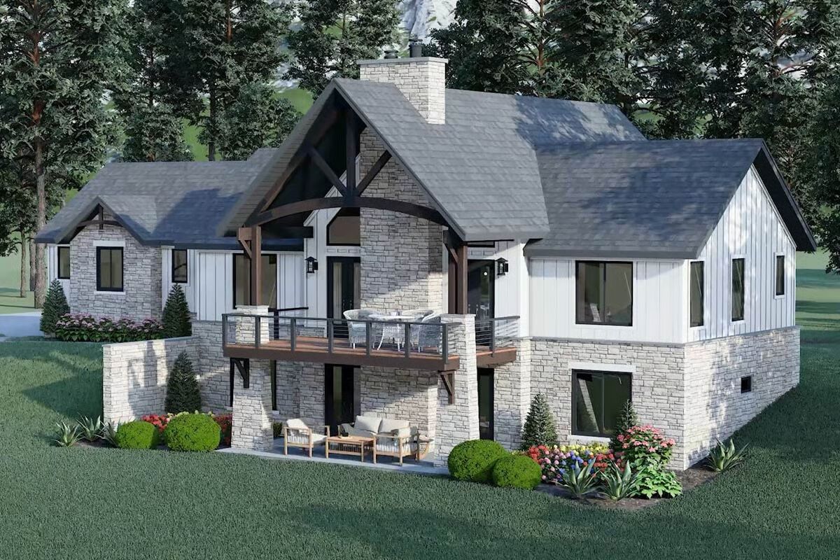
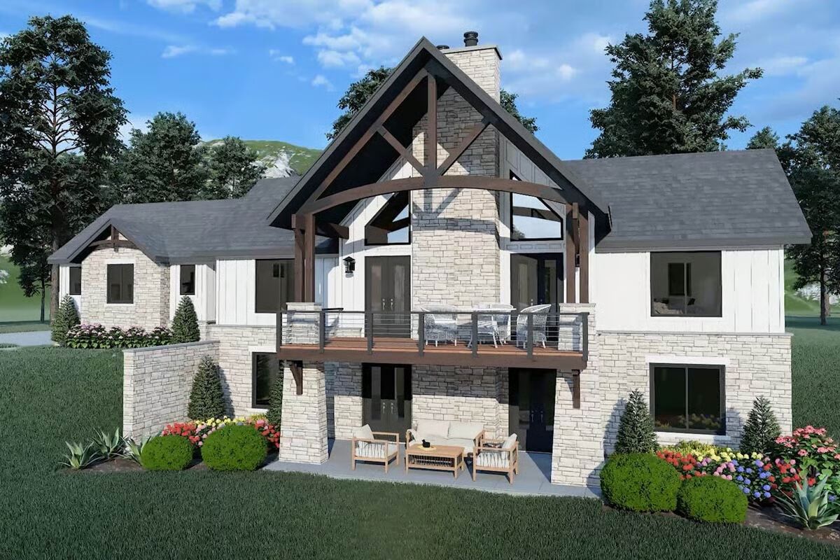
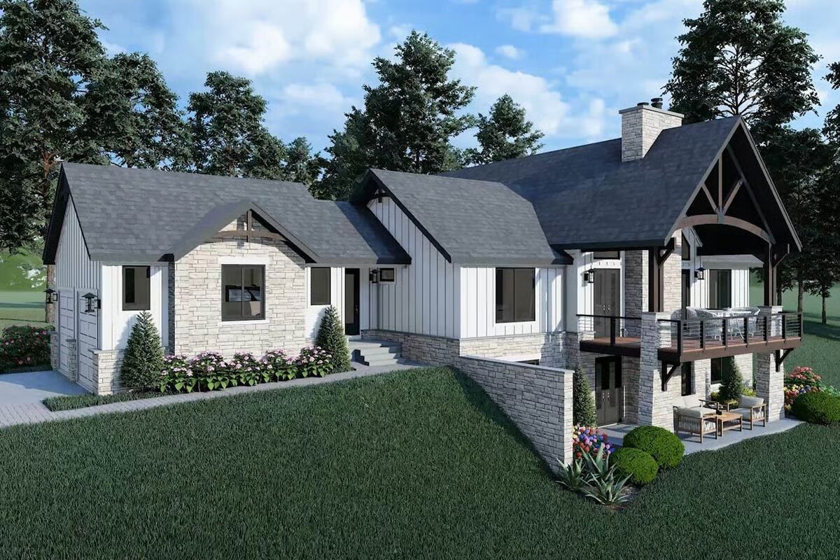
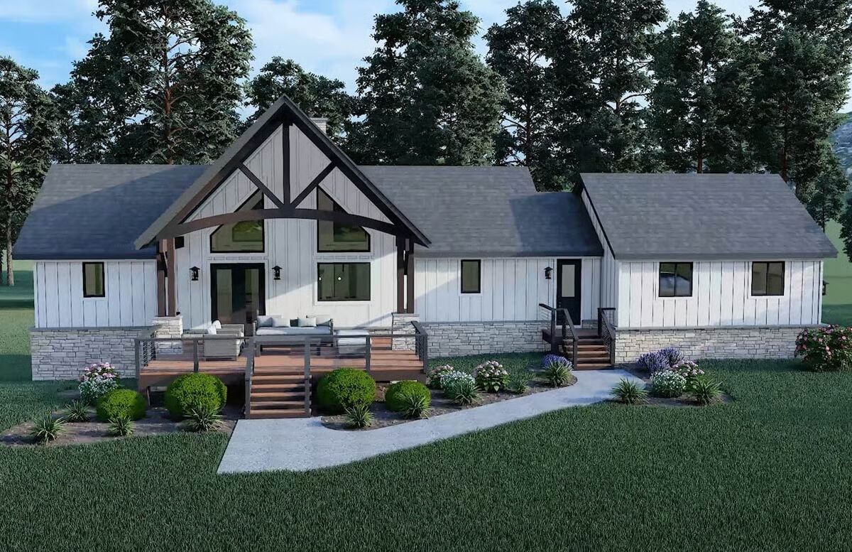
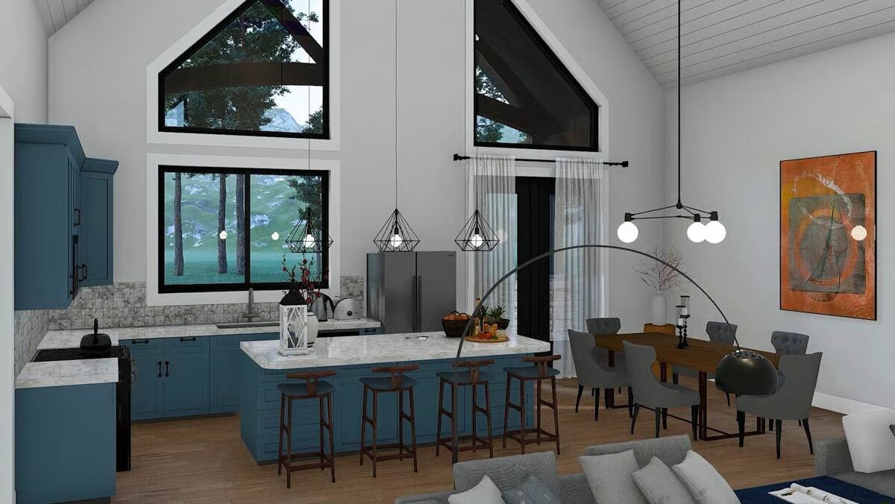
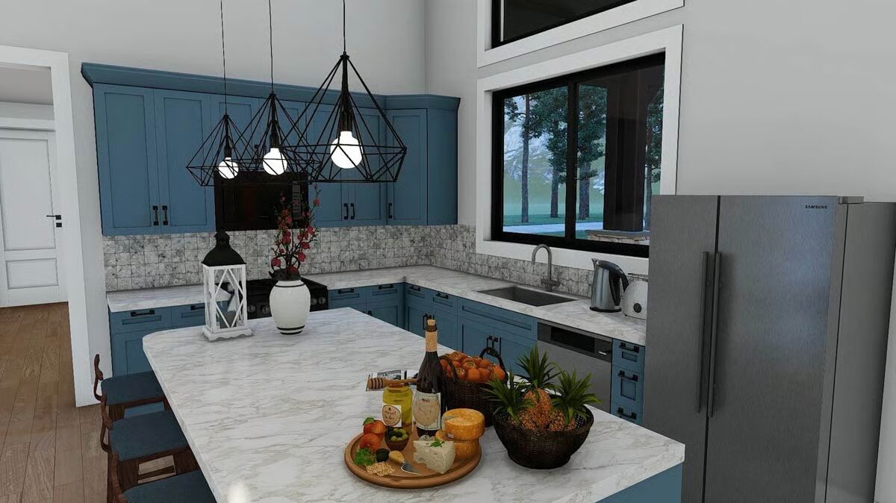
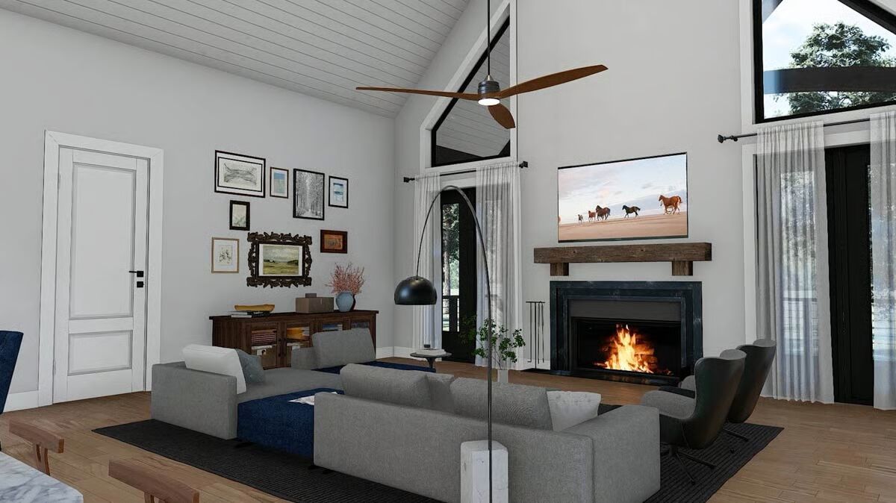
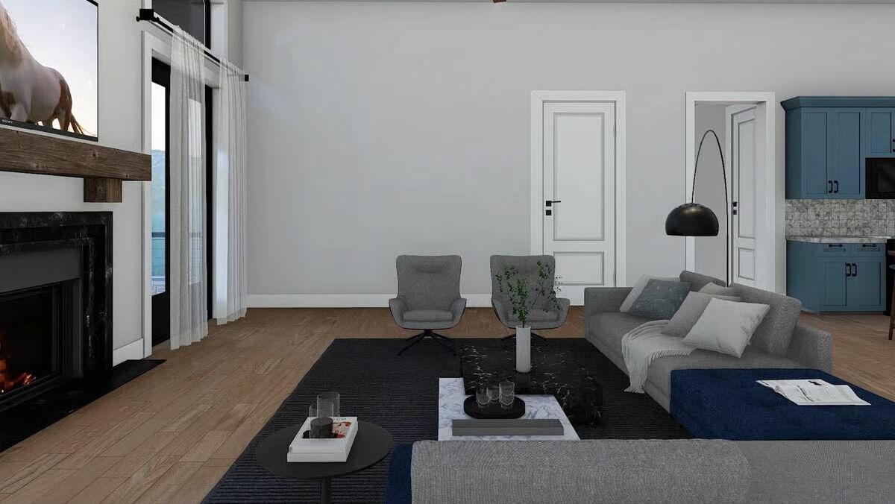
Elegant Mountain-Style Home with Vaulted Great Room & Outdoor Living
Embrace refined mountain living in this 3,517 sq. ft. retreat, offering 4 bedrooms, 3.5 bathrooms, and a 594 sq. ft. attached 2-car garage. Designed for both comfort and style, this home blends rustic charm with sophisticated details.
Step through the grand entryway into a vaulted great room, where open-concept living is enhanced by striking architectural features.
The main level flows seamlessly from the gourmet kitchen to the dining area and great room, with a butler’s walk-in pantry providing both convenience and character.
The first-floor master suite is a private sanctuary, complete with a spa-like bath and generous walk-in closet, thoughtfully separated from the secondary bedrooms for added privacy.
Downstairs, the versatile lower level offers a spacious game/rec room perfect for gatherings, as well as a dedicated home office to meet modern lifestyle needs.
Outdoor enjoyment is elevated with a 505 sq. ft. rear porch and a covered patio, creating ideal spaces for entertaining or simply soaking in the serene surroundings.
This home delivers the perfect balance of mountain charm, modern amenities, and exceptional livability.
