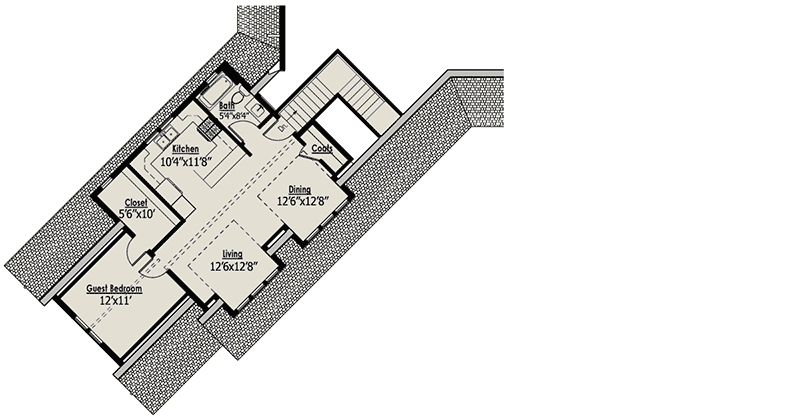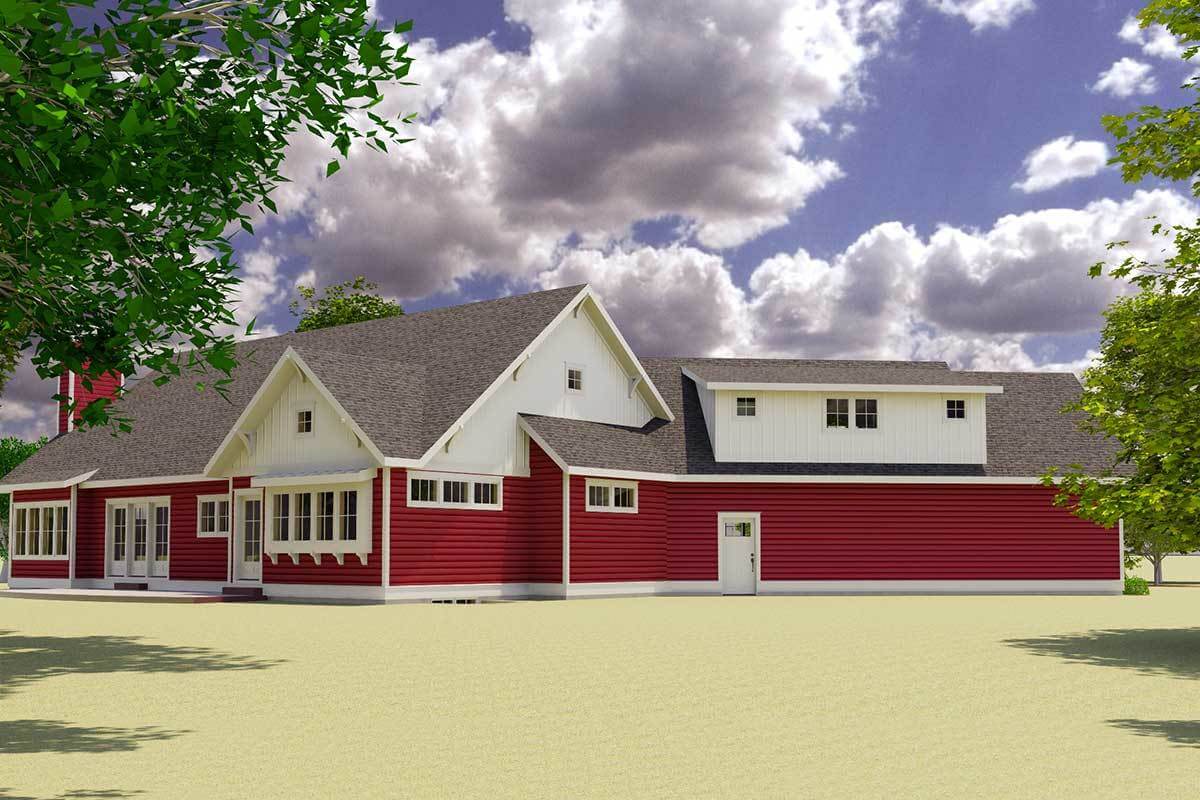
Specifications
- Area: 1,980 sq. ft.
- Bedrooms: 2-3
- Bathrooms: 2-3
- Stories: 1-2
- Garages: 3
Welcome to the gallery of photos for a Red Cottage with an In-Law Suite. The floor plans are shown below:










The room sizes in this well-proportioned design are enhanced by vaulted spaces, creating a comfortable and airy atmosphere. Abundant windows throughout the house optimize views and invite ample natural light to brighten the interior.
In particular, the shed dormer above the foyer introduces additional light into the living, dining, and kitchen areas.
To ensure easy traffic flow, the wide hallways and doorways accommodate all occupants, including those requiring barrier-free access.
Adjacent to the foyer, there is a versatile front flex room that can serve as a den or home office, adding flexibility to the layout.
The kitchen combines efficiency and aesthetics, featuring a well-designed layout. A large island serves multiple purposes, facilitating food preparation, providing extra storage, and offering a comfortable seating area.
Both pantry cabinets and a spacious closet pantry provide ample storage options.
The owners’ suite is thoughtfully designed with multiple windows that allow natural light to filter in and grant access to the rear patio, seamlessly blending indoor and outdoor spaces.
The impressive master bath boasts generously-sized his-and-hers walk-in closets, providing ample storage for personal belongings.
The main roof pitch is set at 10:12, while the secondary pitch is at 3:12, adding architectural interest to the overall design.
This home plan includes an unfinished basement, offering the potential for future expansion.
Additionally, upgrades are available for both slab and crawlspace foundation options, catering to individual preferences and requirements.
Source: Plan 18249BE
