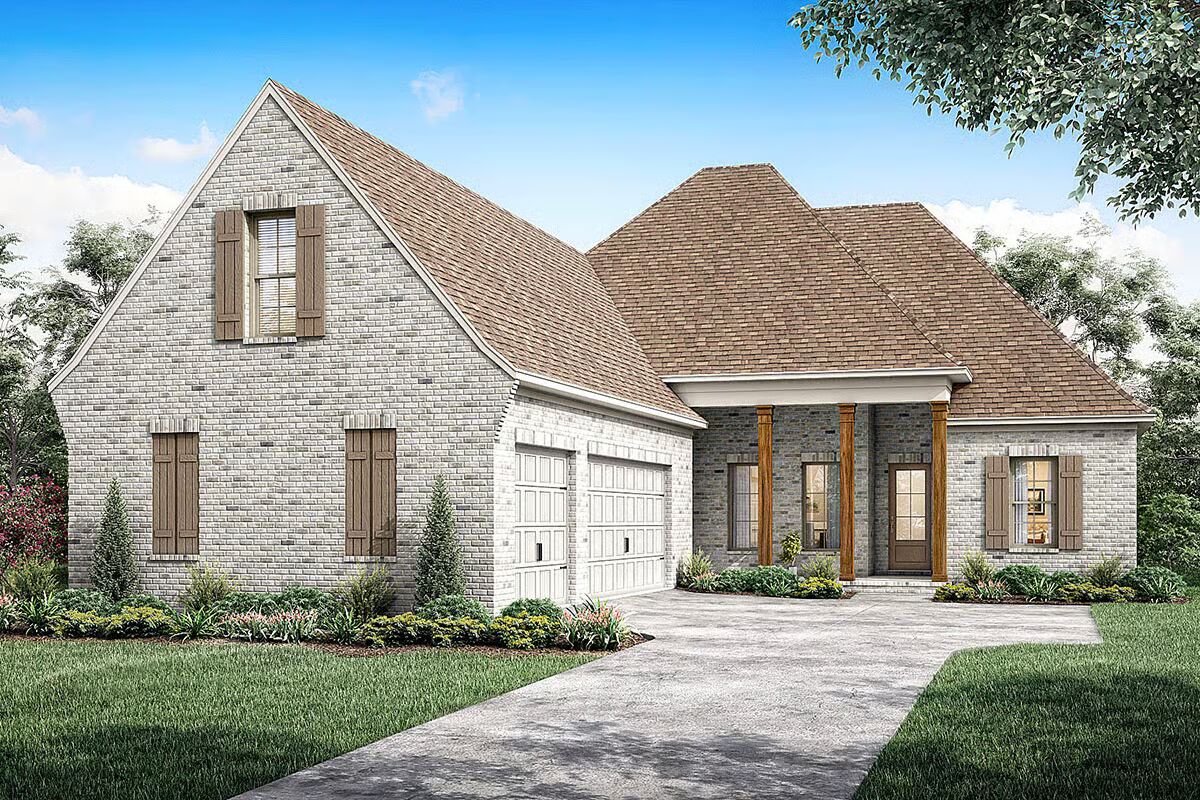
Specifications
- Area: 2,222 sq. ft.
- Bedrooms: 4
- Bathrooms: 3
- Stories: 1
- Garages: 3
Welcome to the gallery of photos for Brick-Clad Acadian House with Large Covered Patio – 2222 Sq Ft. The floor plans are shown below:
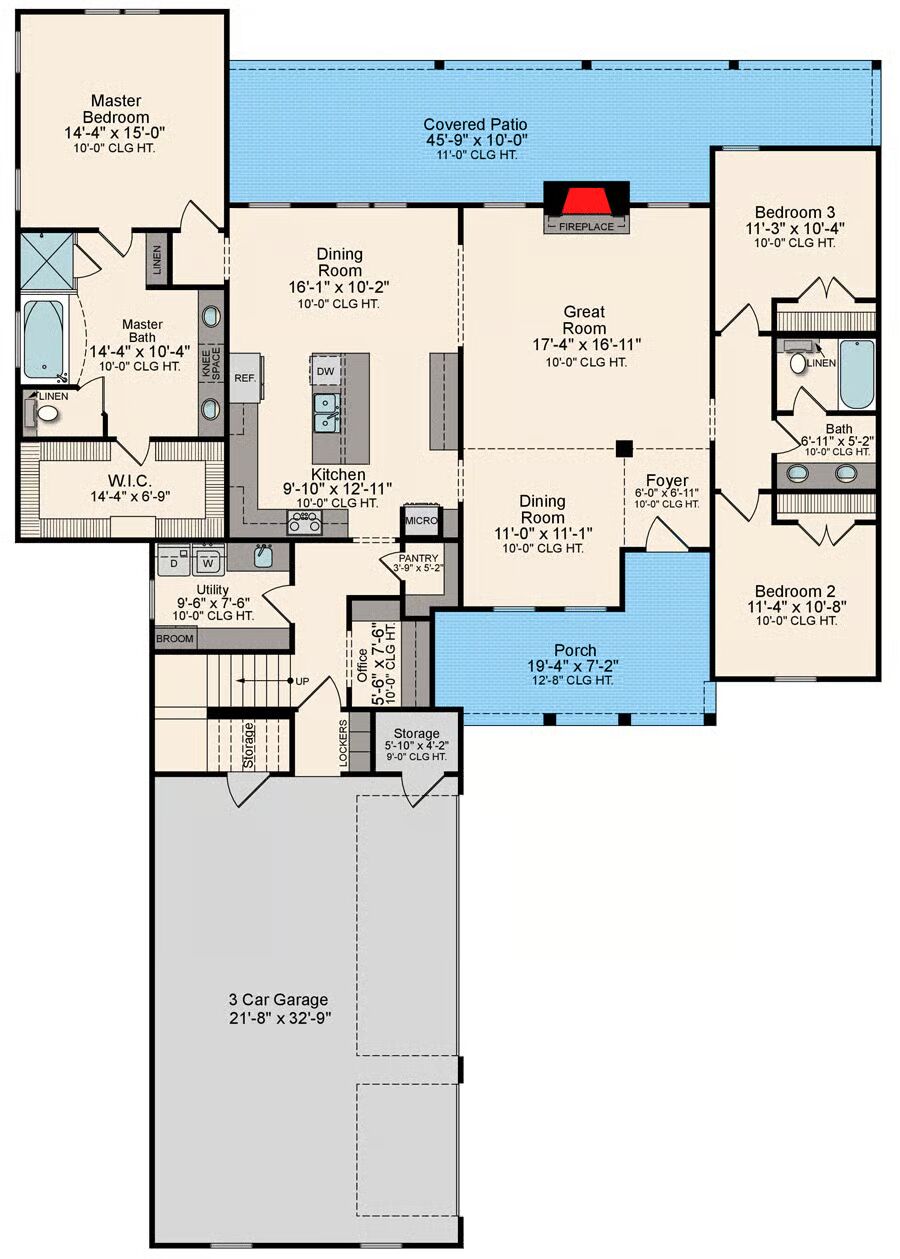
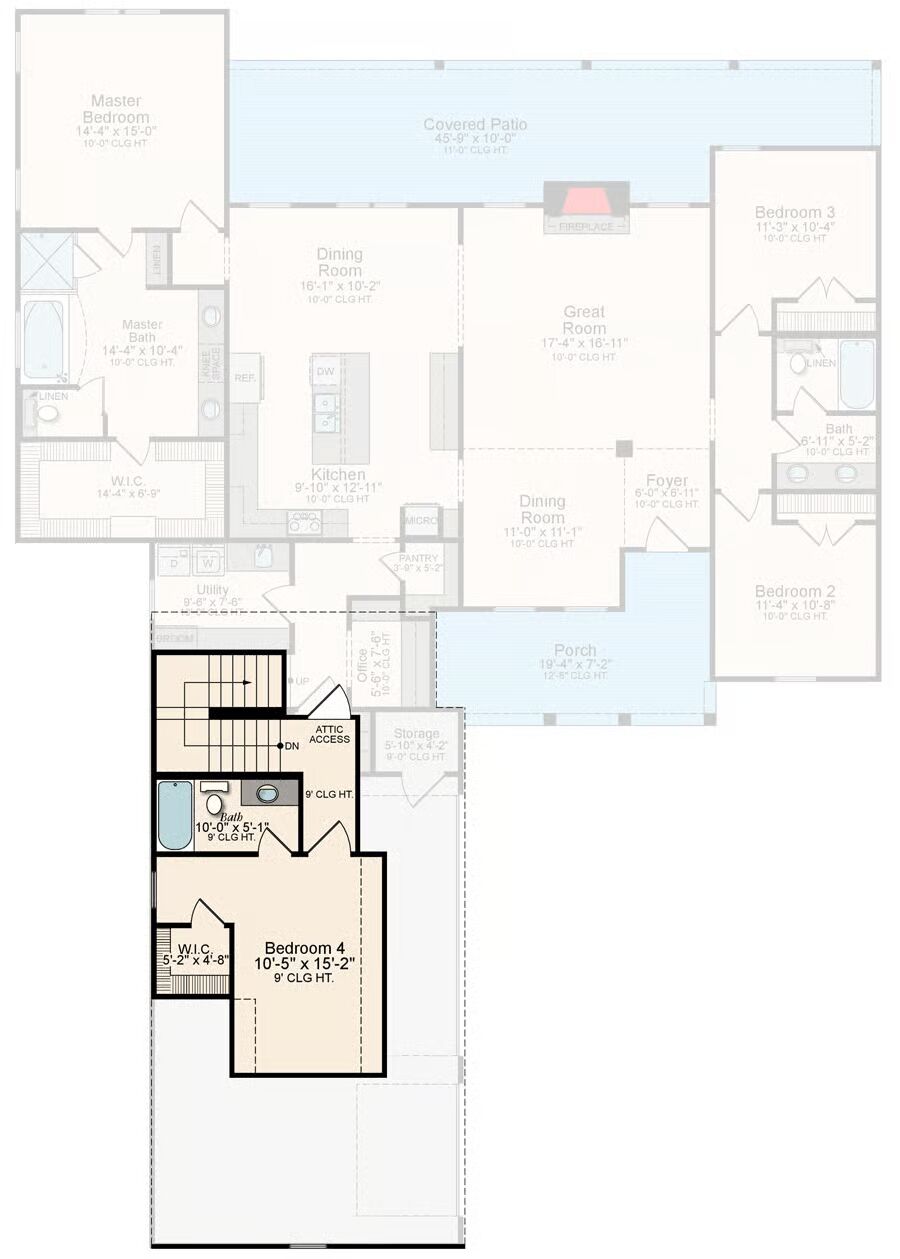
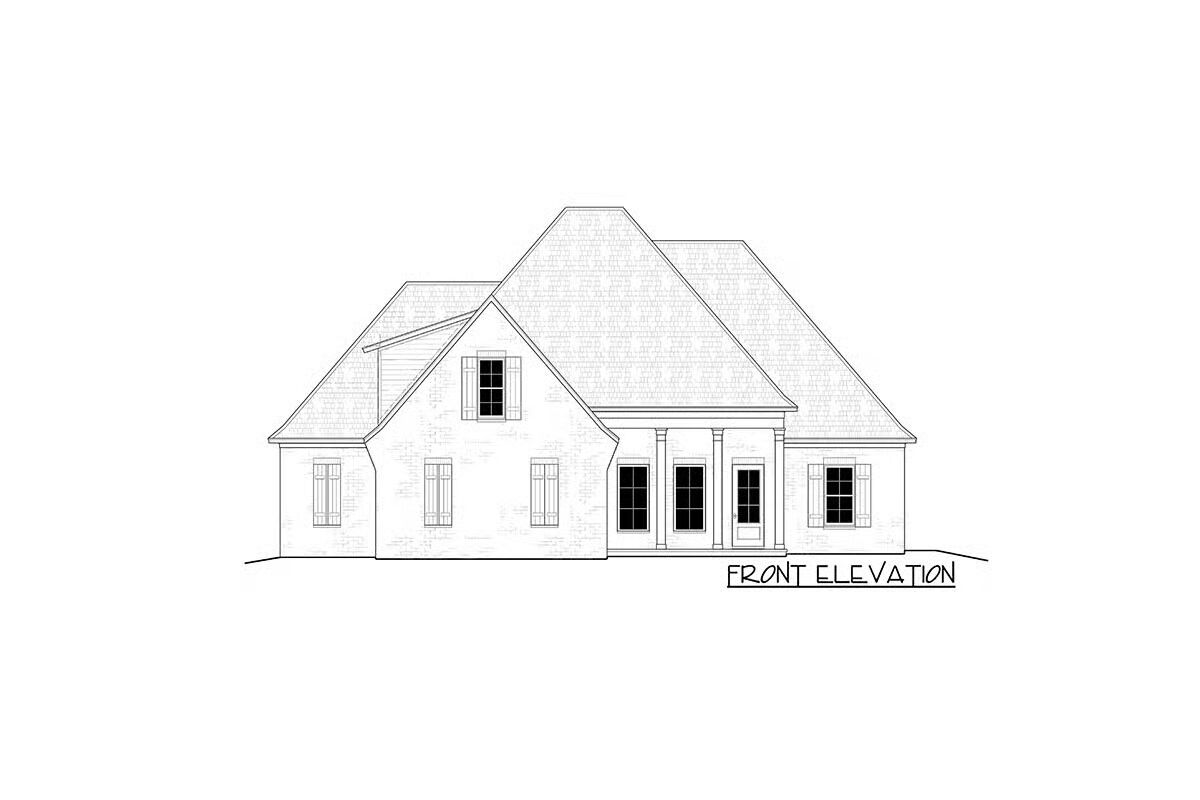
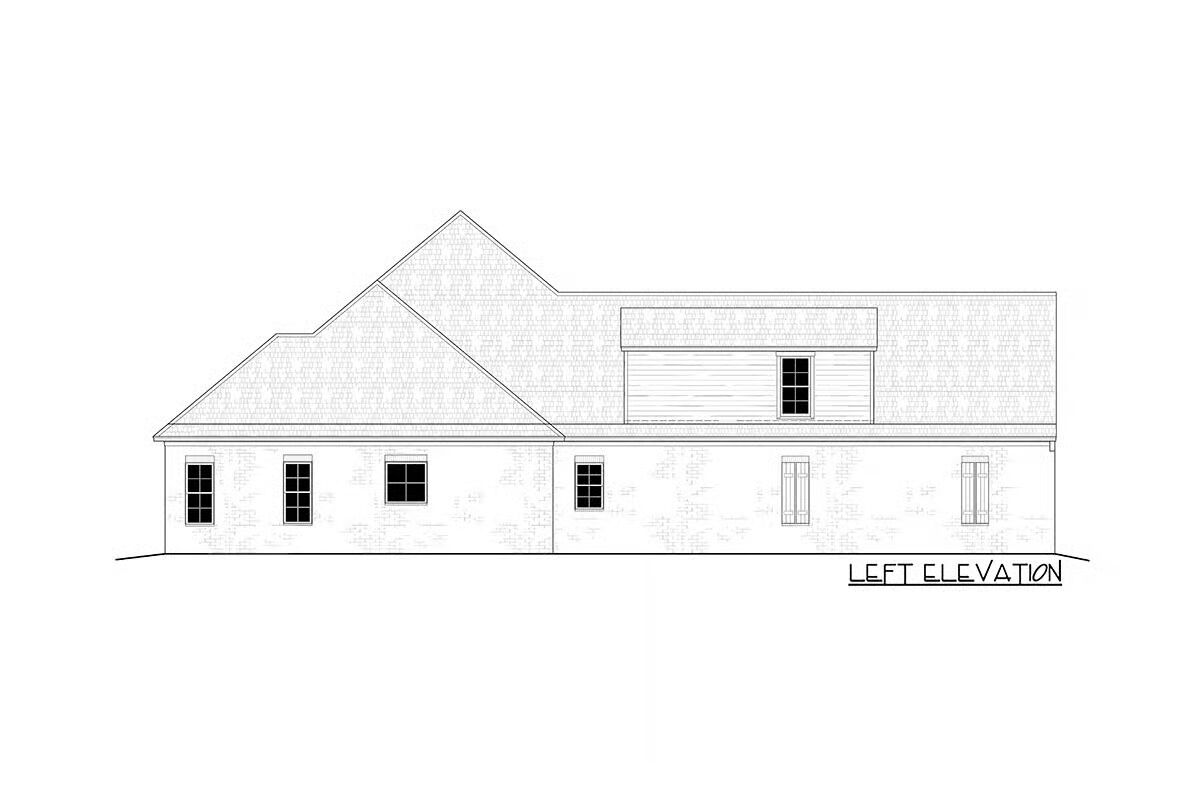
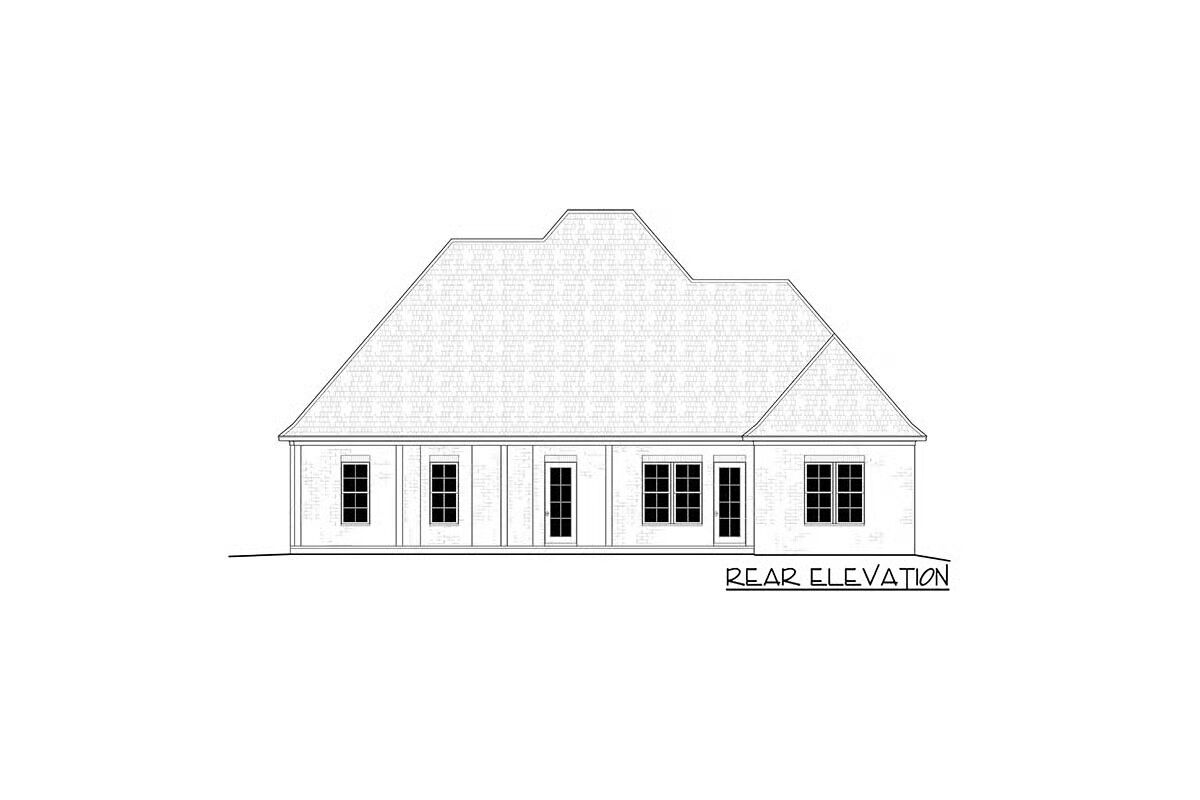
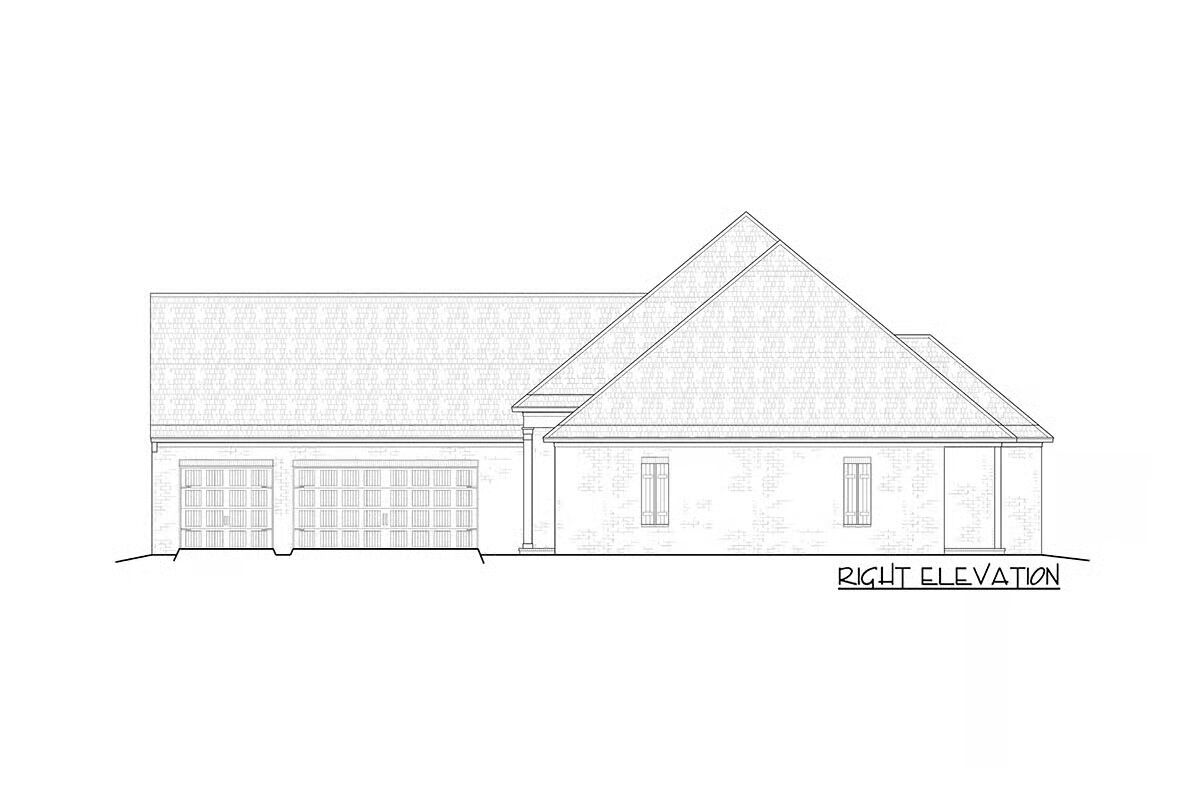

This brick-clad Acadian-style home combines timeless charm with modern comfort, highlighted by sloped eaves and a welcoming motor court. A spacious 7’2”-deep front porch sets the tone for the inviting interior.
Inside, a single column subtly defines the formal dining room, while the great room features a fireplace framed by windows with views of the rear patio.
At the heart of the home, the island kitchen offers ample workspace and flows seamlessly into the adjoining dining nook—an ideal gathering place for family and friends.
The private master suite provides a serene retreat, complete with a spa-like five-fixture bath and a generous walk-in closet. Two additional bedrooms share a well-planned compartmentalized bath along the right wing of the home.
Upstairs, a fourth bedroom suite above the garage is perfect for guests, while a convenient pocket office near the mudroom adds flexibility for work or study.
