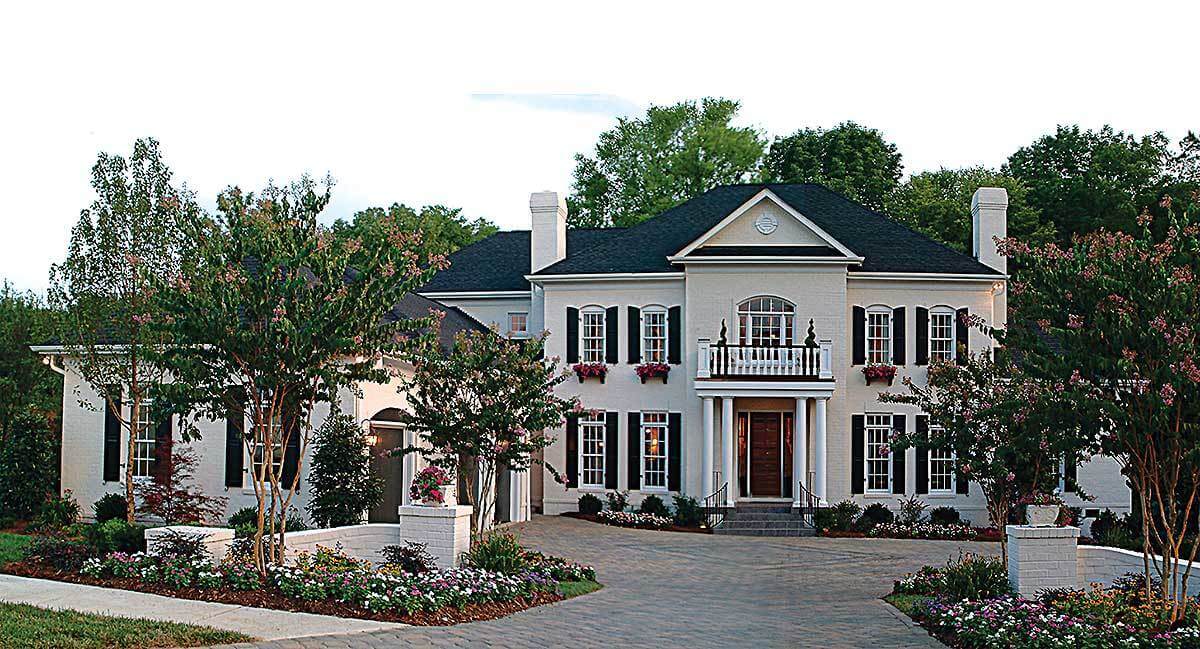
Specifications
- Area: 5,432 sq. ft.
- Bedrooms: 5
- Bathrooms: 5.5
- Stories: 2
- Garages: 3
Welcome to the gallery of photos for Twin Chimneys House Style. The floor plans are shown below:
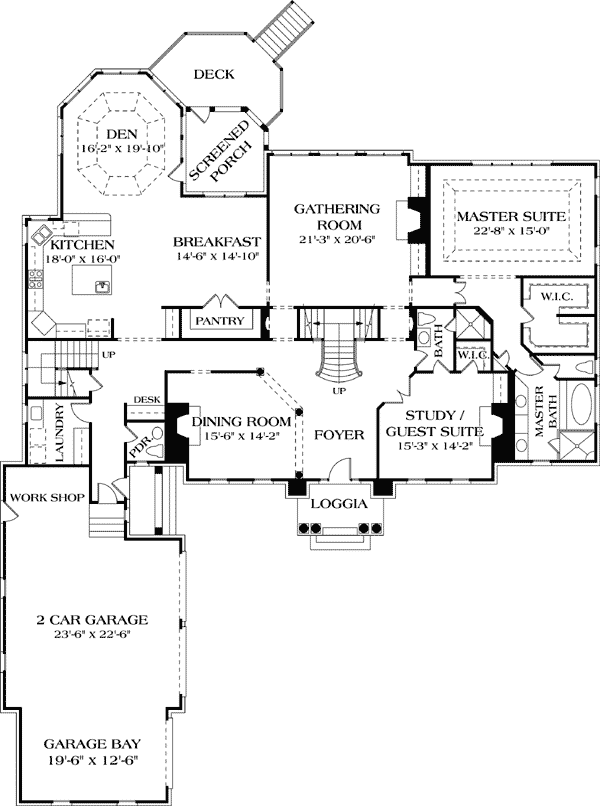
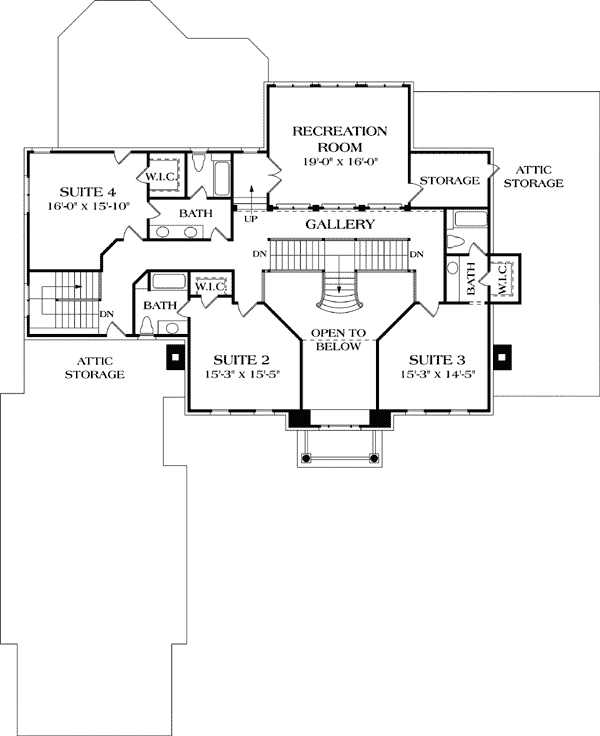






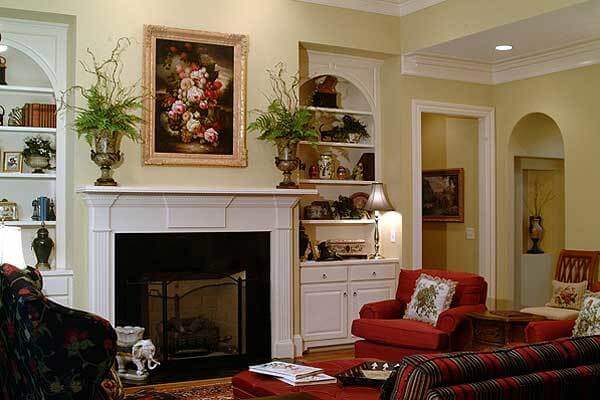
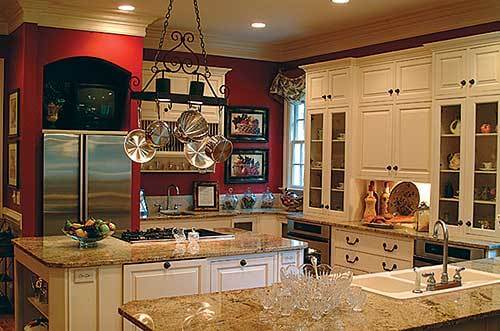





The inclusion of twin chimneys enhances the exterior symmetry of the house and provides fireplaces in both the dining room and study, located on either side of the foyer.
To complement the grand central staircase, we also incorporated a secondary staircase near the kitchen and laundry area.
Source: Plan 17542LV
You May Also Like
4-Bedroom Barn Style House With Mud Room (Floor Plans)
The Travis: Family-Friendly Craftsman Ranch House (Floor Plans)
Single-Story, 3-Bedroom Barndominium-Style House With Cathedral Ceiling & Exposed Beams (Floor Plan)
Single-Story, 4-Bedroom Impressive 4,800 Square Foot Prairie Style Home with Porte Cochere (Floor Pl...
Single-Story, 3-Bedroom Exclusive Country Cottage with Split Bedrooms and a Flex Room (Floor Plan)
5-Bedroom European Home with Sun Deck (Floor Plans)
Contemporary Craftsman House with Angled Garage and Optional Lower Level (Floor Plans)
3-Bedroom Contemporary Mountain Home With Loft (Floor Plans)
Single-Story, 3-Bedroom The Marley Craftsman Home With 2 Bathrooms (Floor Plans)
4-Bedroom The MacLachlan: Perfect For View Lots (Floor Plans)
Eye-catching New American House with Bonus Room above Garage (Floor Plans)
4-Bedroom Martha's Garden Beautiful Farmhouse Style House (Floor Plans)
Single-Story, 3-Bedroom Modern Farmhouse (Floor Plans)
Craftsman House with a Mixed Material Exterior and an Upstairs Bonus with Bath (Floor Plans)
Rustic Modern Farmhouse Under 2700 Square Feet with an Angled 2-Car Garage (Floor Plans)
Craftsman Mountain House with Wrap Around Front Porch (Floor Plans)
Modern Farmhouse Under 3200 Square Feet with Partial Wraparound Porch (Floor Plans)
3-Bedroom The Gasden: Traditional House (Floor Plans)
2-Bedroom The Fincannon: Spectacular Hearth Room (Floor Plans)
4-Bedroom Barndominium-Style Modern Farmhouse with Family Room Upstairs (Floor Plans)
3-Bedroom 2,606 Square Foot Barndominium-Style House with Drive-Through Garage (Floor Plans)
5-Bedroom Brick-clad Two-story House with Future Media Expansion (Floor Plans)
Exclusive Northwest Home with Main-Level ADU (Floor Plans)
3-Bedroom, Rustic Style Garage Apartment (Floor Plans)
3-Bedroom Autumn Ridge House (Floor Plans)
3-Bedroom Efficient House with 2-Car Garage (Floor Plans)
Rustic Country House with Wrap Around Porch (Floor Plans)
Double-Story, 4-Bedroom Amicalola Cottage F (Floor Plans)
Exclusive Ranch Home with Lower-level 2-Bed Apartment (Floor Plans)
Double-Story, 4-Bedroom Windward Fantastic Beach Style House (Floor Plans)
3-Bedroom Country Craftsman Home with Over 3,500 Square Feet (Floor Plans)
Double-Story Modern Barndominium-Style House With Huge Deck & Upside-Down Layout (Floor Plans)
Northwest Contemporary Blend (Floor Plans)
3-Car Garage with Vestibule with Half Bath and Storage Above - 1033 Sq Ft (Floor Plans)
Double-Story, 4-Bedroom Modern Farmhouse with Private Bonus Room Over 3-Car Garage (Floor Plans)
Double-Story, 3-Bedroom House With 2-Car Garage (Floor Plans)
