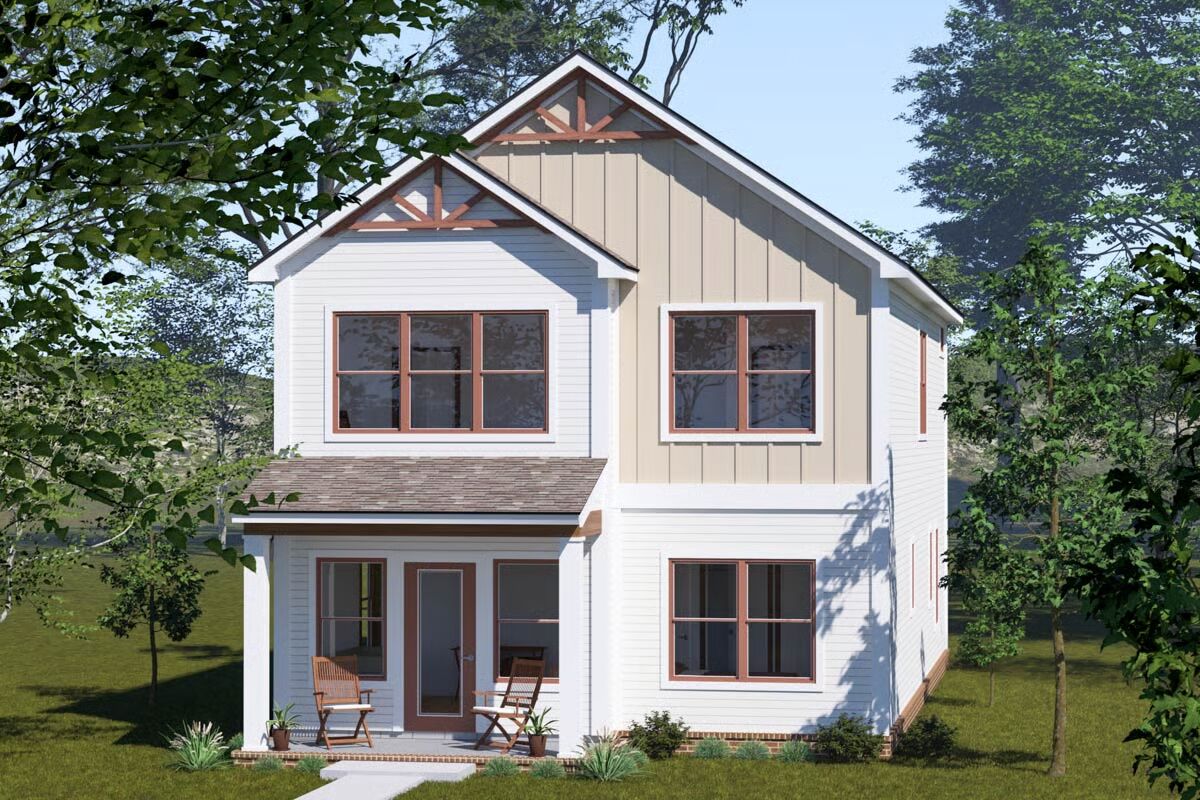
Specifications
- Area: 2,914 sq. ft.
- Bedrooms: 4
- Bathrooms: 3.5
- Stories: 2
Welcome to the gallery of photos for Narrow Traditional House with Flex Room – 2194 Sq Ft. The floor plans are shown below:
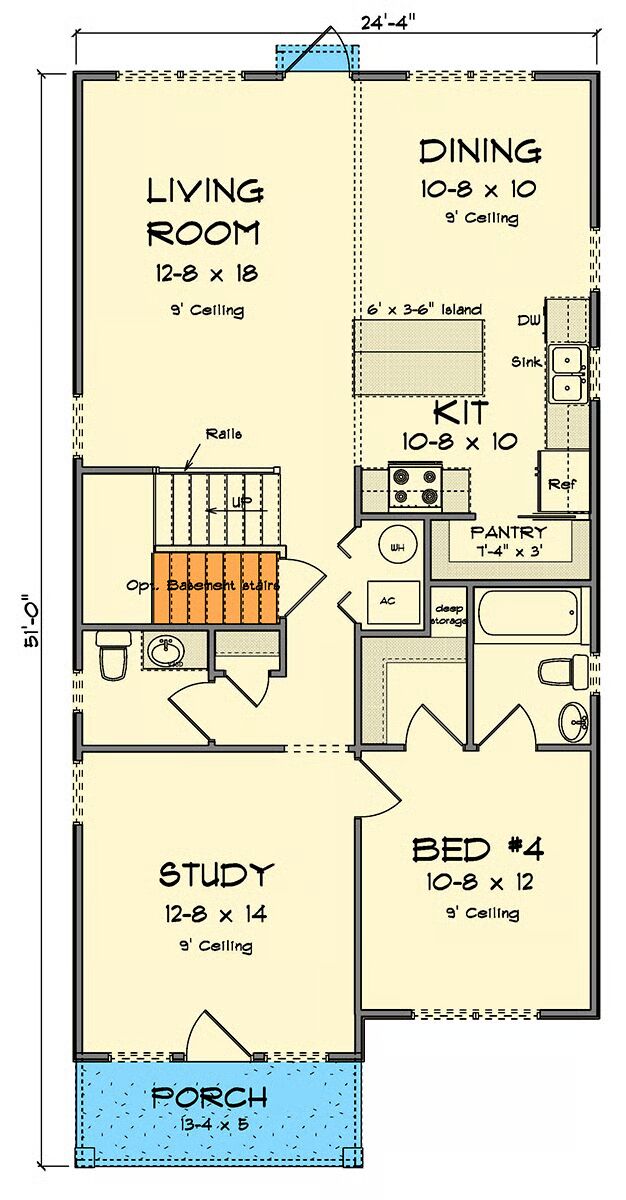
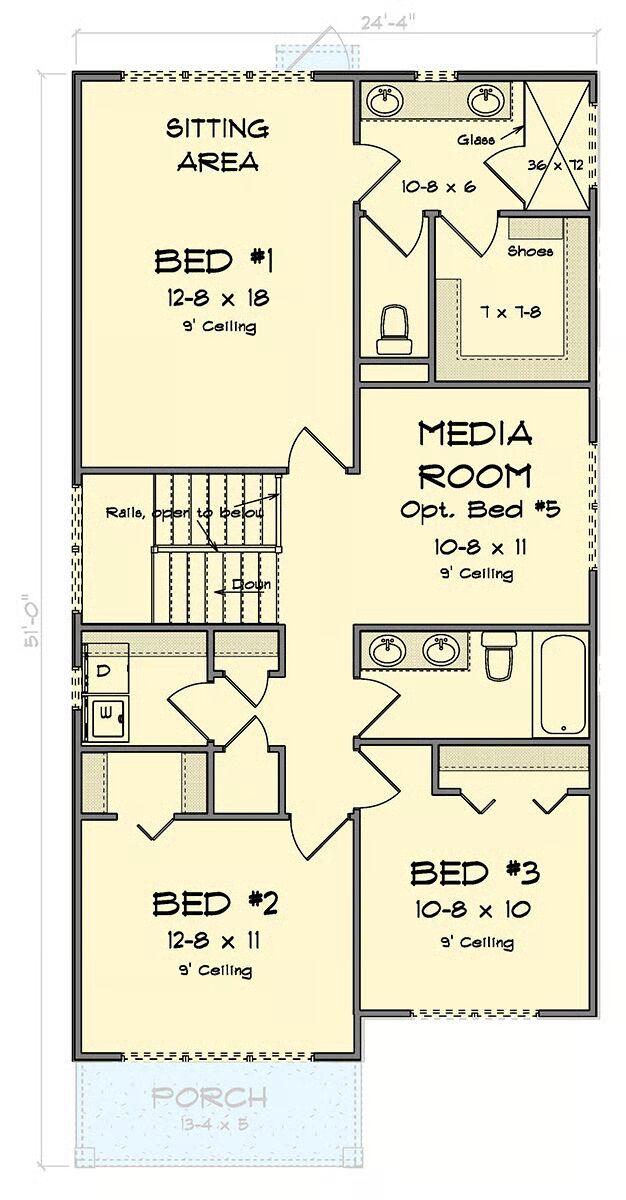
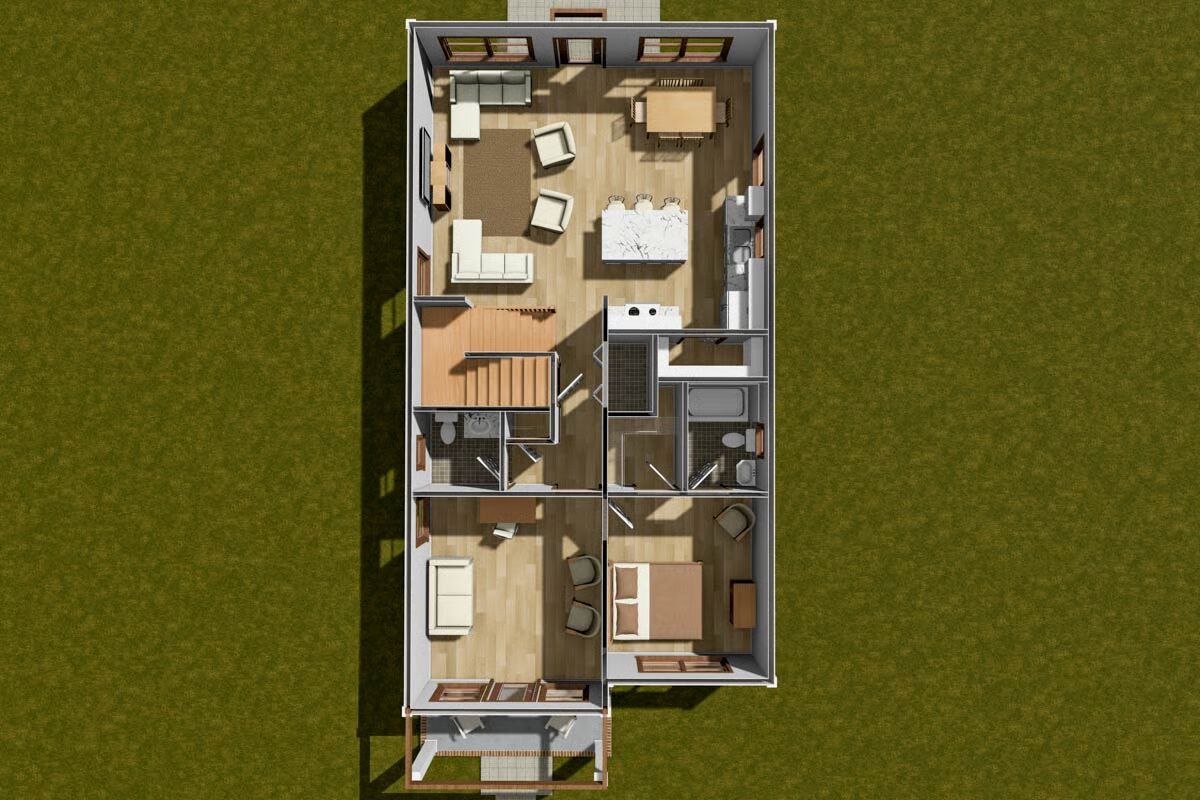
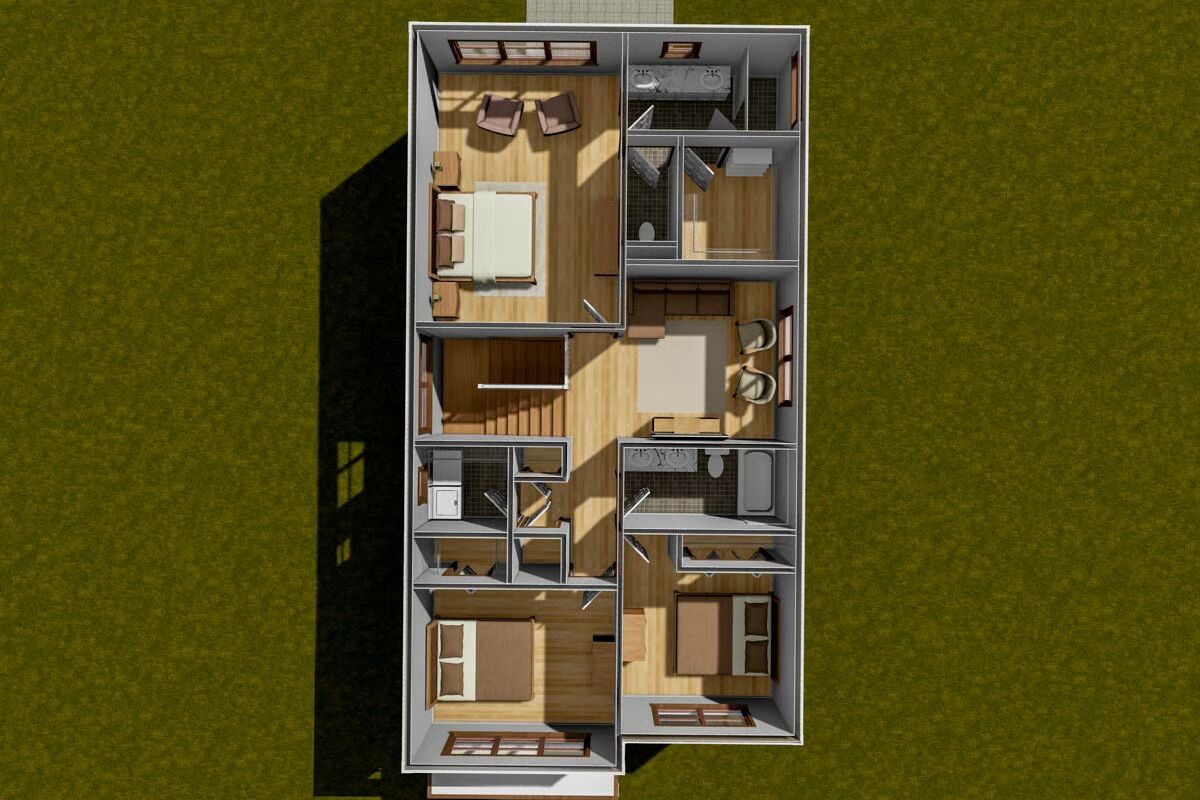

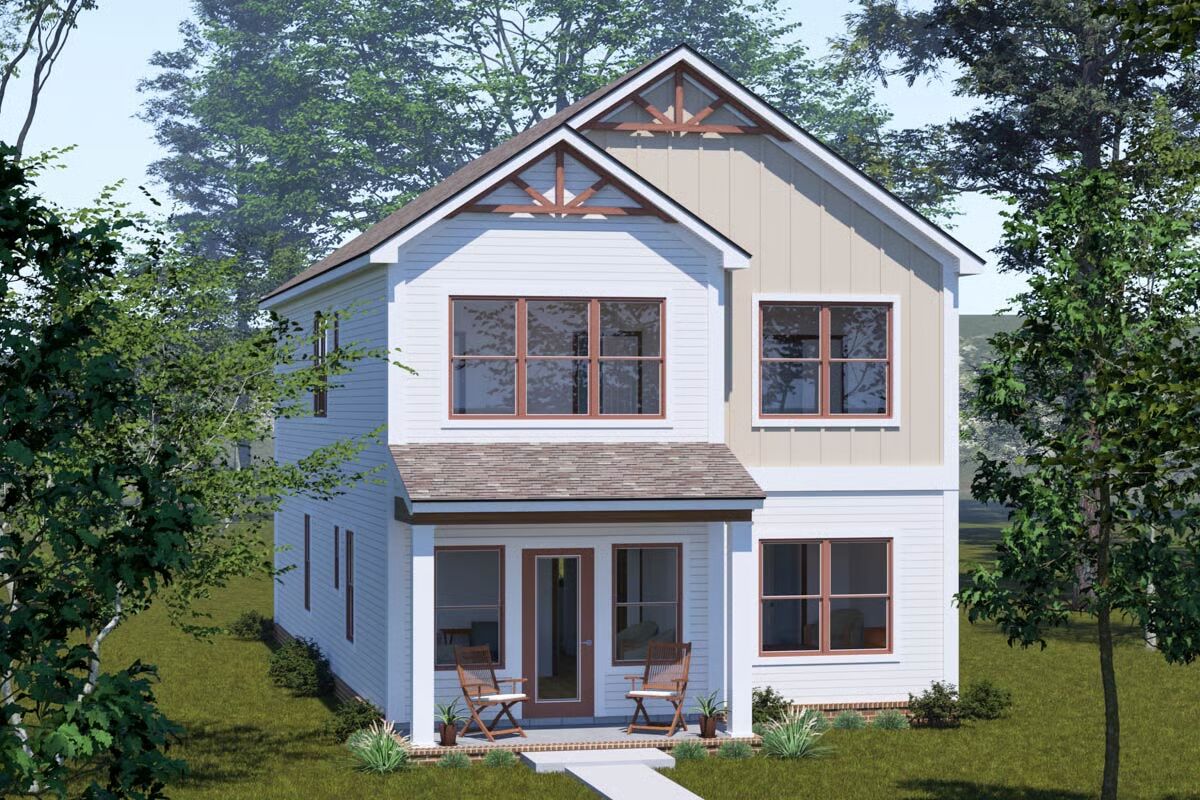
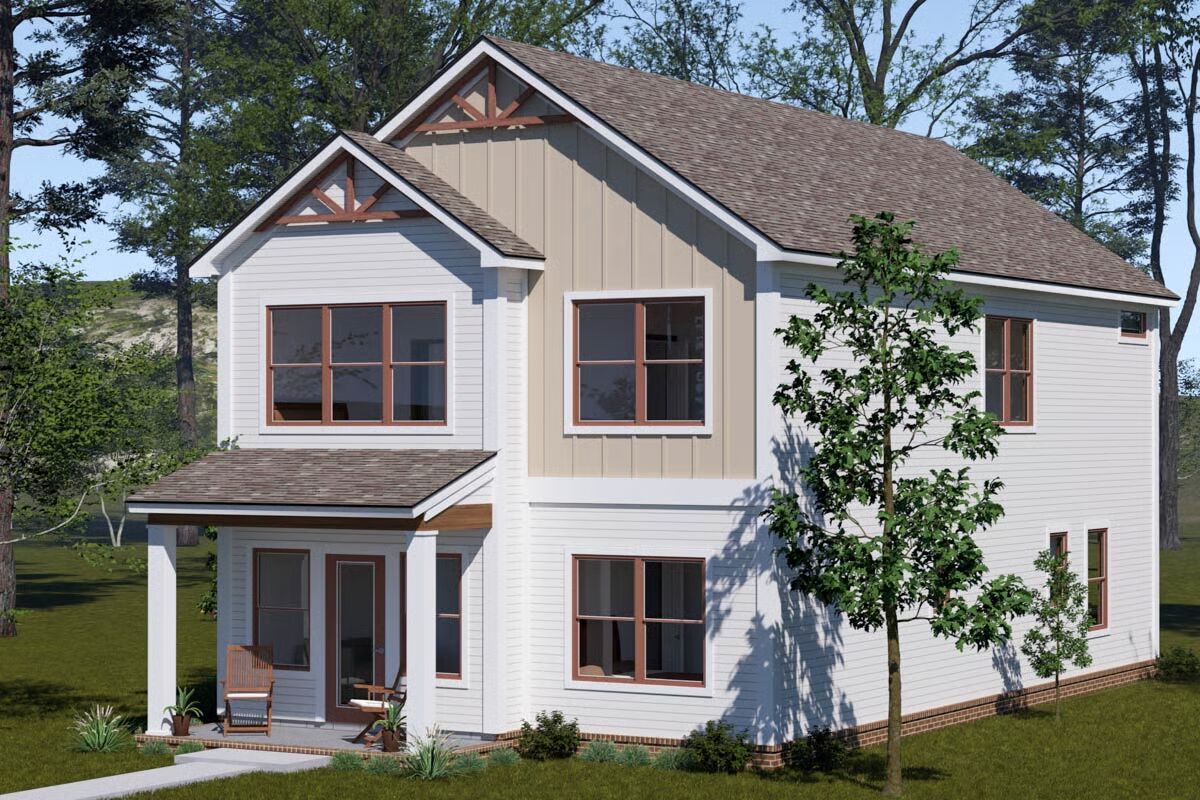

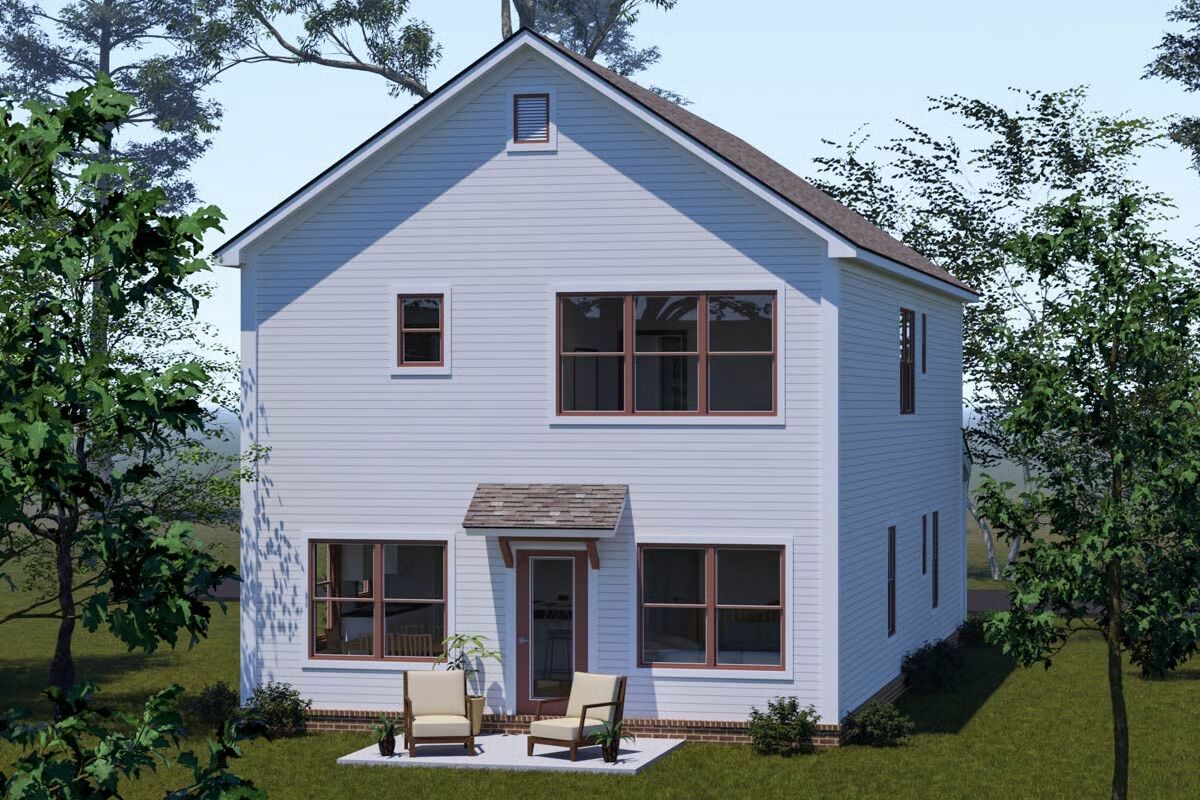
This narrow Traditional-style home delivers 2,194 sq. ft. of heated living space, featuring 4 bedrooms and 3.5 bathrooms.
Designed to maximize comfort and functionality on a smaller footprint, this plan offers a timeless exterior paired with a thoughtfully arranged interior for modern family living.
You May Also Like
4-Bedroom French Country Home with Formal Dining Room and Walkout Lower Level - 3930 Sq Ft (Floor Pl...
Exclusive Craftsman House with Bonus Over Garage (Floor Plans)
Double-Story, 4-Bedroom Oahu Luxury Coastal-Style House With 3-Car Garage (Floor Plans)
Double-Story, 3-Bedroom The Lake Travis View Modern Style House (Floor Plans)
3-Bedroom 1546 Square Foot 2-Story Rustic Cottage House (Floor Plans)
Single-Story, 3-Bedroom The Dewfield: Small ranch house with exceptional curb-appeal (Floor Plans)
3-Bedroom, Above And Beyond III (Floor Plans)
4-Bedroom Exclusive Craftsman House with Main Floor Master - 2984 Sq Ft (Floor Plans)
Double-Story, 4-Bedroom Mountain Modern Home with Office and Guest Bedroom (Floor Plans)
Craftsman-Style Pool House with Cabana Bar and Bath (Floor Plans)
4-Bedroom New American Craftsman with Study and Screened Porch (Floor Plans)
Single-Story, 2-Bedroom Barndominium Home With Oversized Garage (Floor Plan)
Single-Story, 4-Bedroom The Clarkson Ranch Home (Floor Plans)
Single-Story, 2-Bedroom Cedar Heights House (Floor Plans)
Modern Farmhouse with Flex Room and L-Shaped Outdoor Living - 4482 Sq Ft (Floor Plans)
Brick House with Lots of Options (Floor Plans)
Double-Story, 4-Bedroom Stunning House with Open Living Space and Guest Bedroom (Floor Plans)
3-Bedroom Modern Farmhouse with Jack & Jill Bathroom - 1682 sq Ft (Floor Plans)
2-Bedroom Affordable House With Open Living Area And Flex Room (Floor Plans)
Single-Story, 3-Bedroom The Chelci Beautiful Exclusive Farmhouse Style (Floor Plans)
Double-Story, 3-Bedroom Beautiful Contemporary Style House (Floor Plans)
Single-Story, 3-Bedroom Barndominium-Style House With Safe Room (Floor Plan)
4-Bedroom Barndominium-Style House with Home Office and Oversized RV Garage (Floor Plans)
4-Bedroom The Keowee: Angled Garage Entry (Floor Plans)
Modern Craftsman House with Hidden Pantry (Floor Plans)
Double-Story, 3-Bedroom Modern Barndominium-Style House with 4-Car Garage and Workshop (Floor Plan)
3-Bedroom The Penny (Floor Plans)
Modern Farmhouse with Home Office and Vaulted Covered Rear Deck (Floor Plan)
Double-Story, 3-Bedroom Post Frame Barndominium House with Space to Work and Live (Floor Plan)
Modern Farmhouse with Home Office and Optional Lower Level (Floor Plans)
Double-Story, 4-Bedroom French Country Home with Option to Finish Lower Level (Floor Plans)
Single-Story Craftsman House with Split-Bedroom Layout - 1465 Sq Ft (Floor Plans)
Single-Story, 3-Bedroom Rustic Ranch Home With Cathedral Ceilings And A Broad Front Porch (Floor Pla...
Double-Story, 4-Bedroom New American Country House with Wraparound Porch (Floor Plans)
4-Bedroom White Lily: Beautiful Transitional Farmhouse Style House (Floor Plans)
Acadian-Style House with 4 Beds and a 2-Car Garage (Floor Plans)
