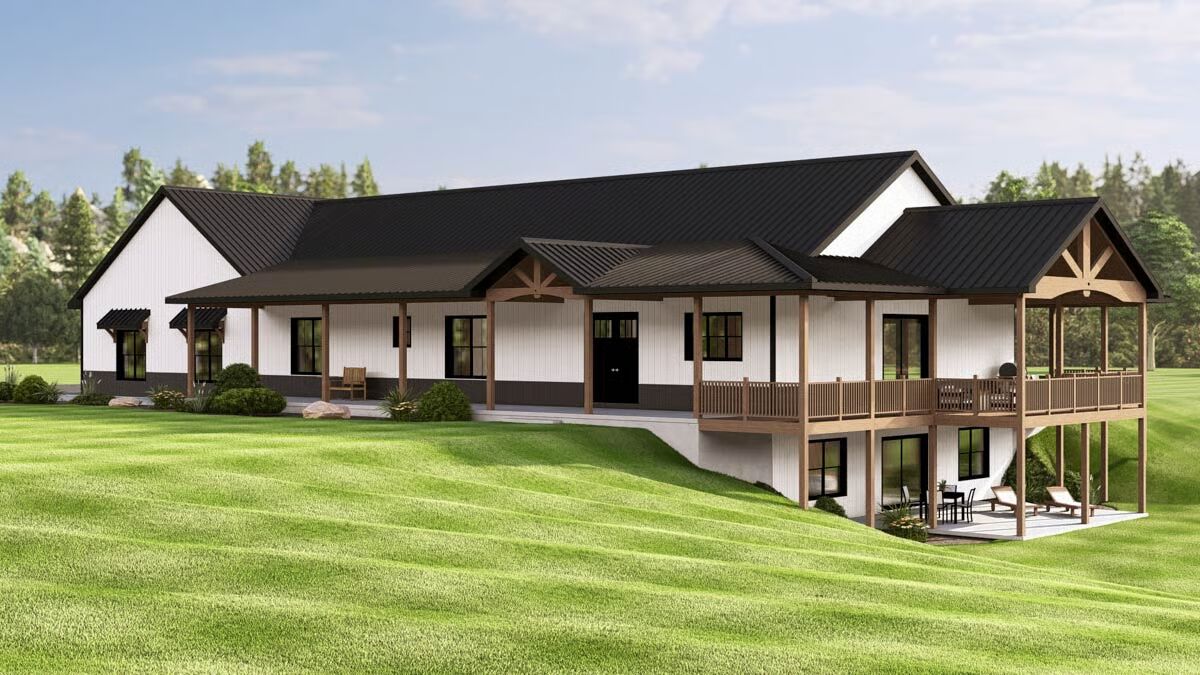
Specifications
- Area: 2,856 sq. ft.
- Bedrooms: 3
- Bathrooms: 3.5
- Stories: 1
- Garages: 4
Welcome to the gallery of photos for Expansive Rustic Farmhouse Ranch Walkout Home with Wrap-Around Porch & 4-Car Garage. The floor plans are shown below:
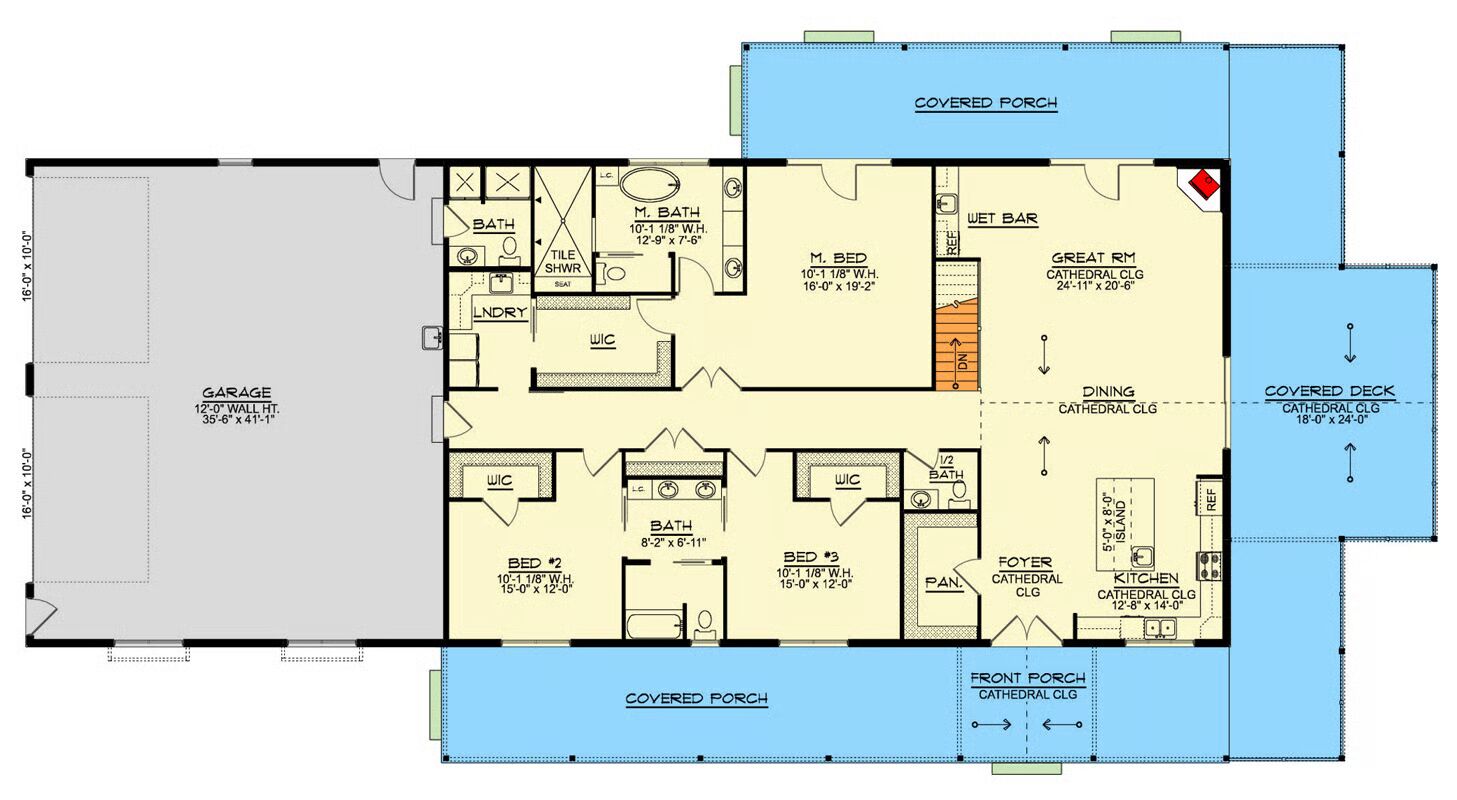
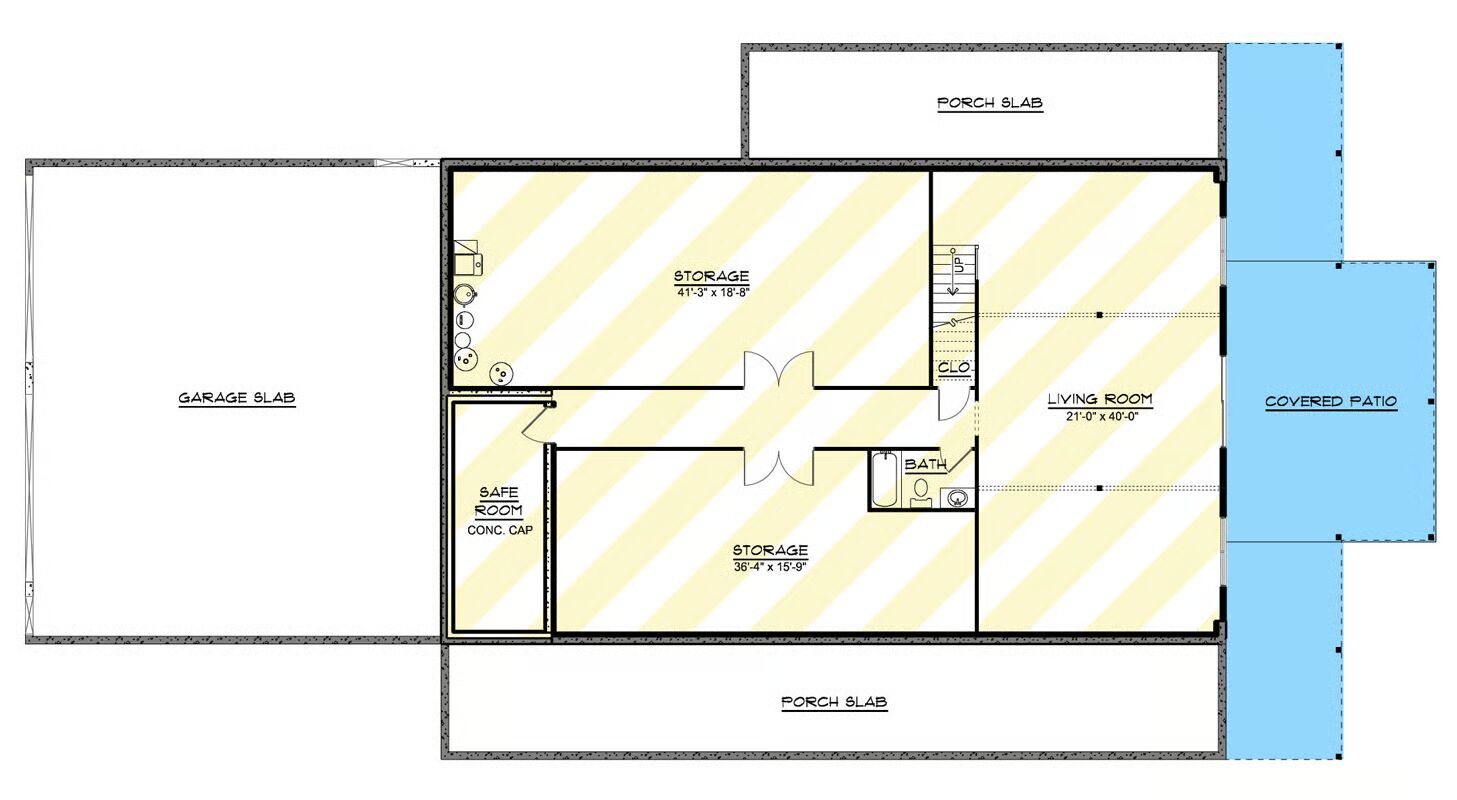

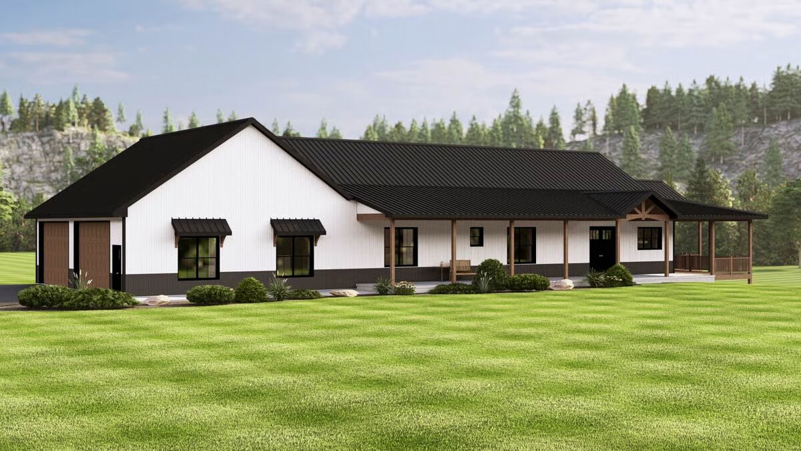
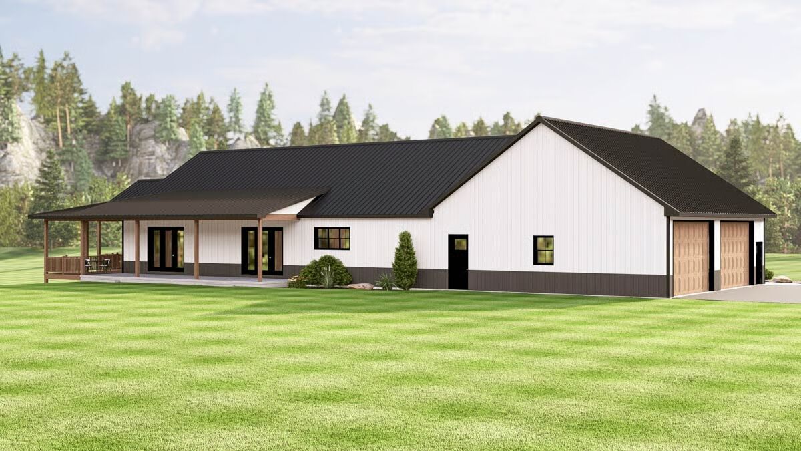
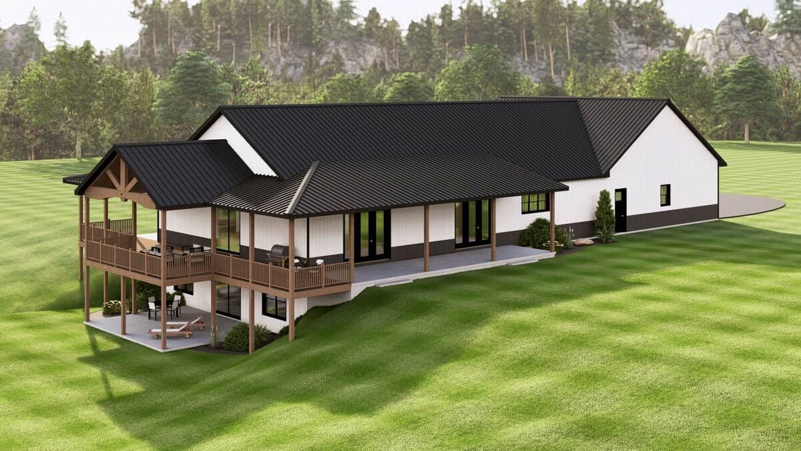
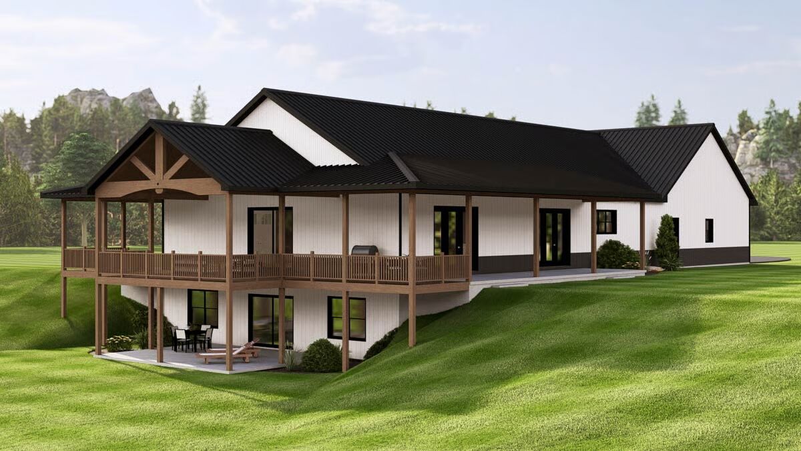
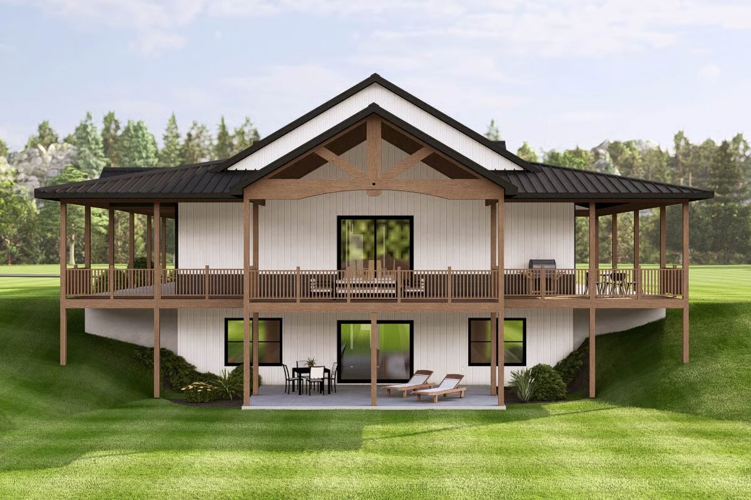
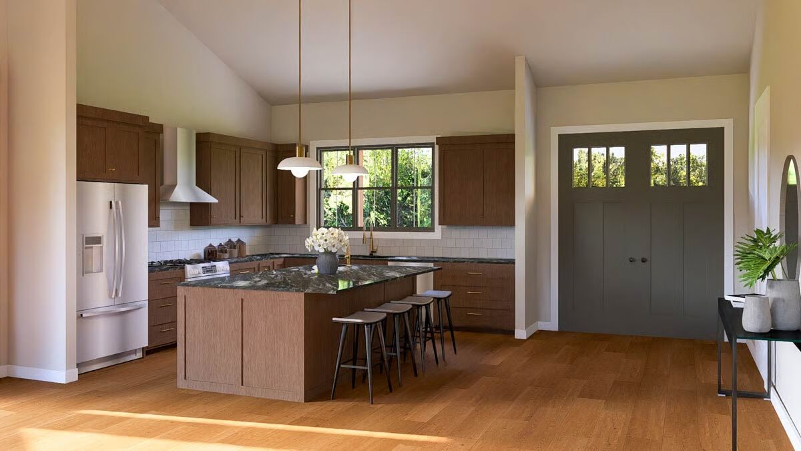
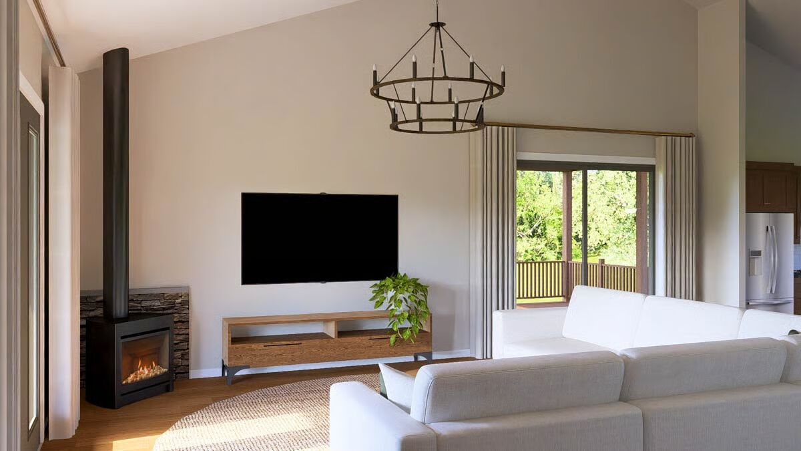
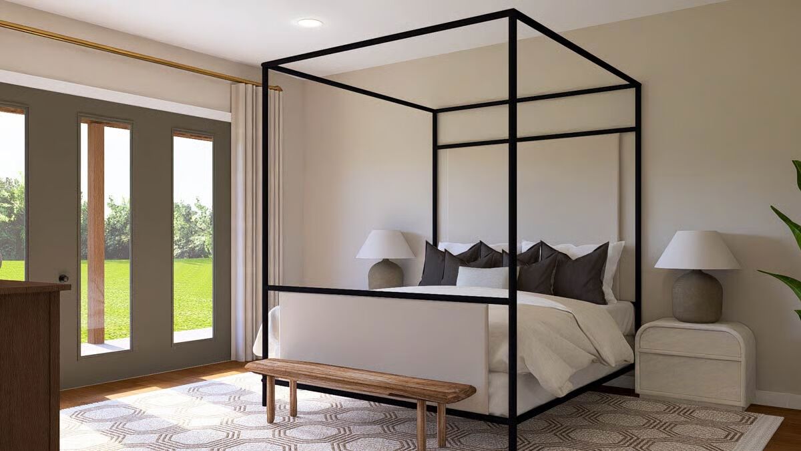
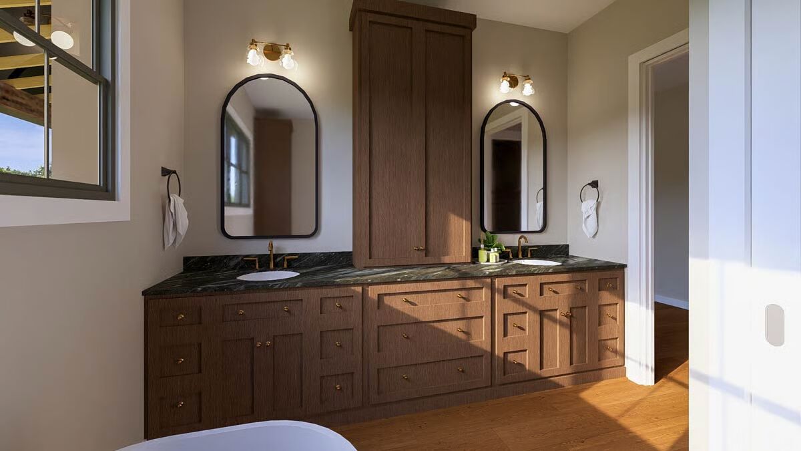
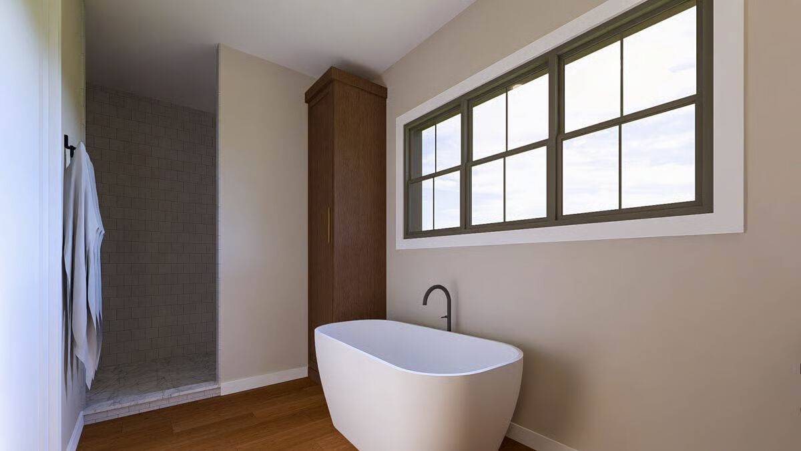
Spacious Single-Level Living with Exceptional Design
Offering 2,856 sq. ft. of finished living space, this single-level home boasts 3 bedrooms, 3.5 baths, and an impressive 1,512 sq. ft. attached four-car garage.
A welcoming entry opens into an expansive great room with soaring ceilings and abundant natural light, seamlessly flowing into the dining area and chef-inspired kitchen.
The kitchen is a culinary centerpiece with a generous island, integrated wet bar, and effortless transitions between dining, living, and entertaining spaces.
The private primary suite is a true retreat, featuring dual walk-in closets, a spa-like bath, and direct access to the outdoors. Two secondary bedrooms are thoughtfully placed for privacy, perfect for guests or family.
An optionally finished walkout lower level mirrors the main floor’s spacious layout, offering flexible living areas, a secure safe room, and ample storage with room for customization.
Outdoor living takes center stage with an expansive wraparound porch, providing covered space to enjoy panoramic views and a seamless connection to the home’s interior.
