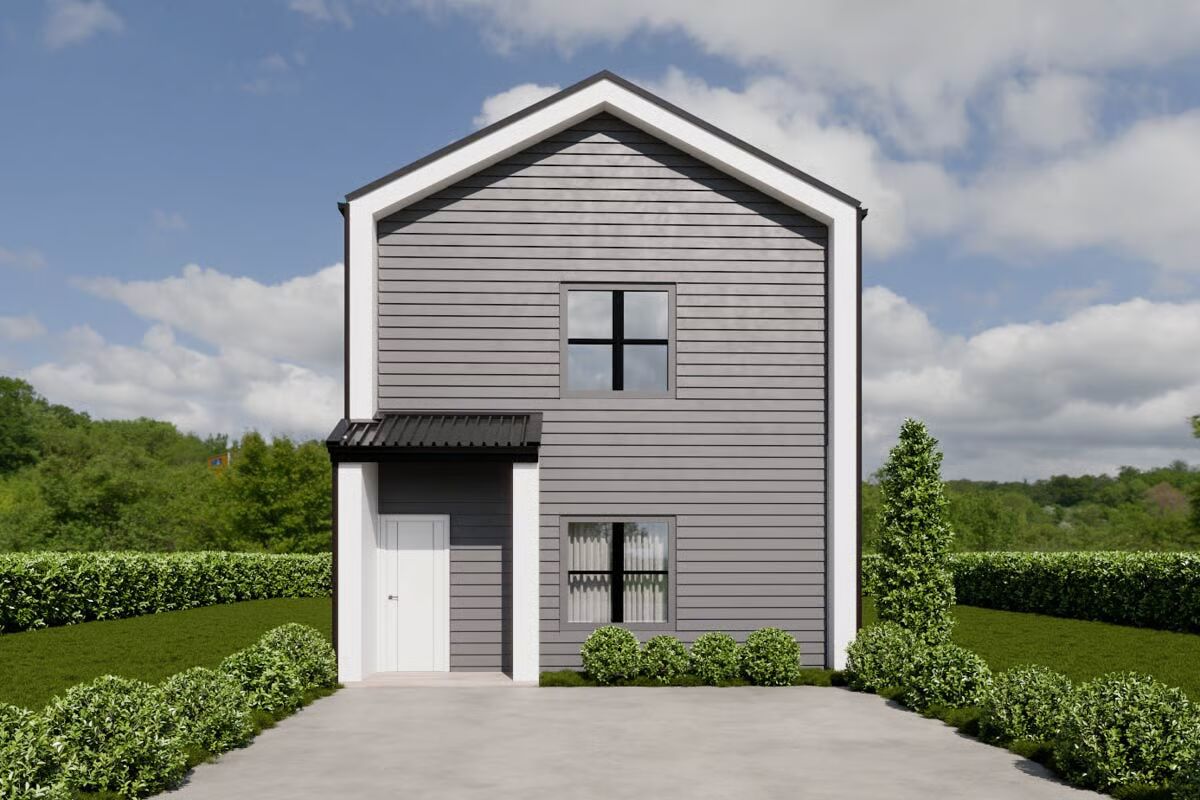
Specifications
- Area: 1,247 sq. ft.
- Bedrooms: 3
- Bathrooms: 2.5
- Stories: 2
Welcome to the gallery of photos for Narrow Contemporary House Under 1300 Sq Ft. The floor plans are shown below:
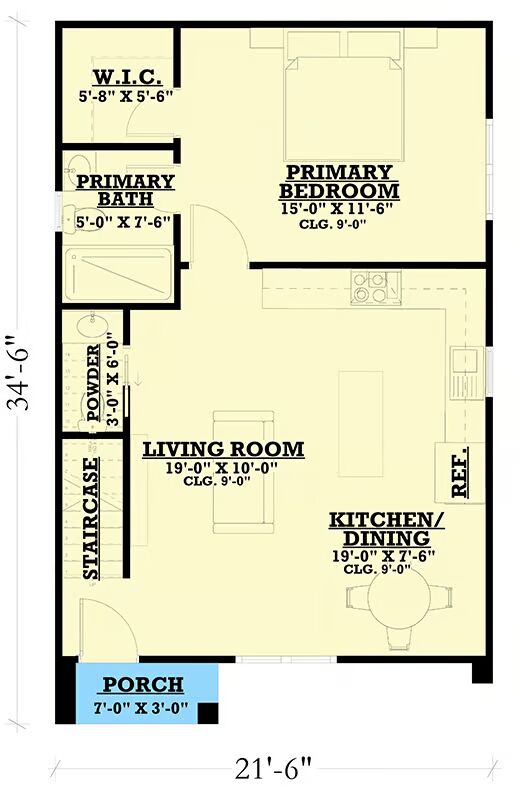
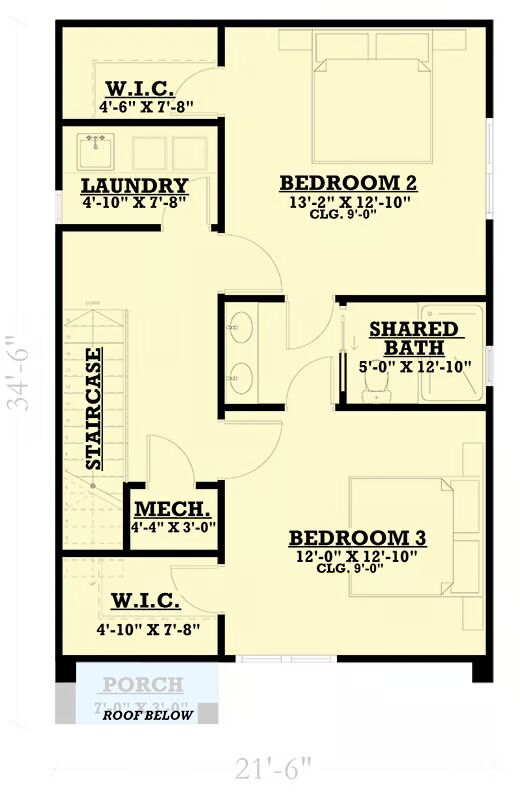

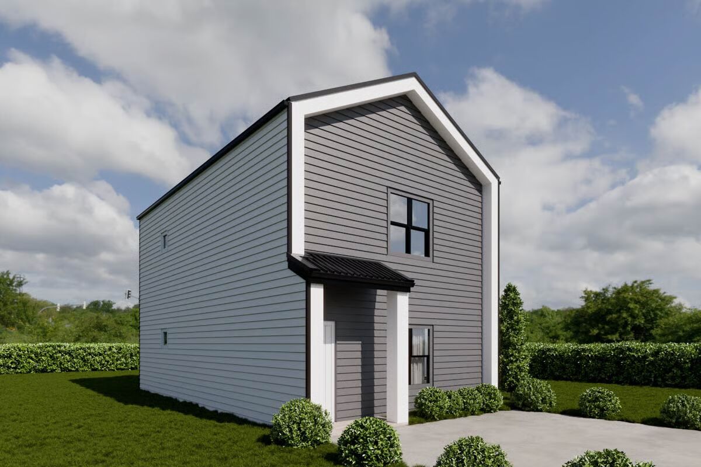
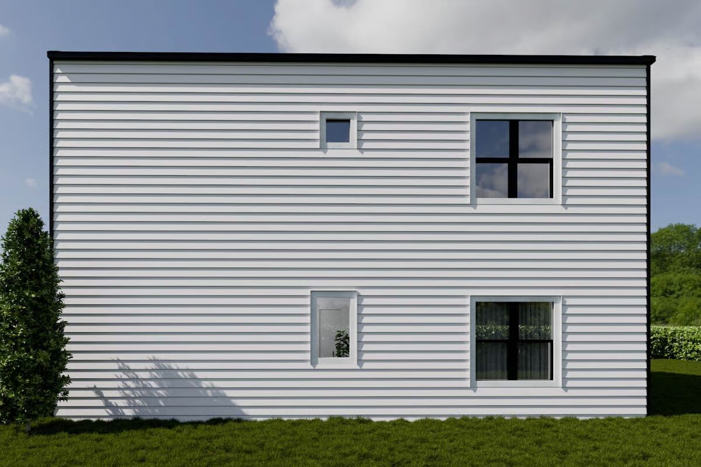
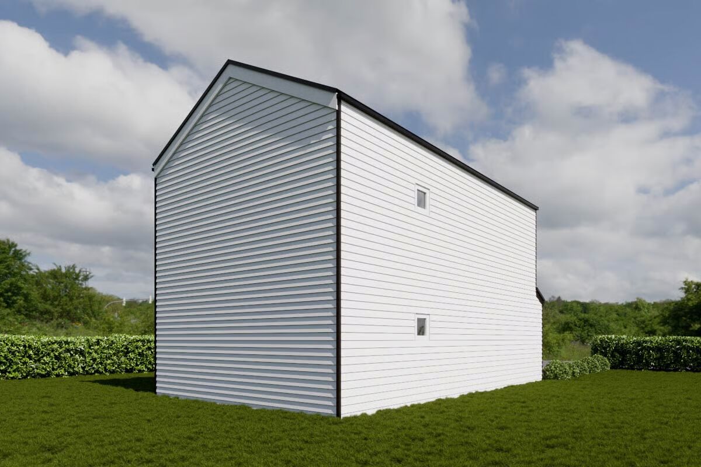
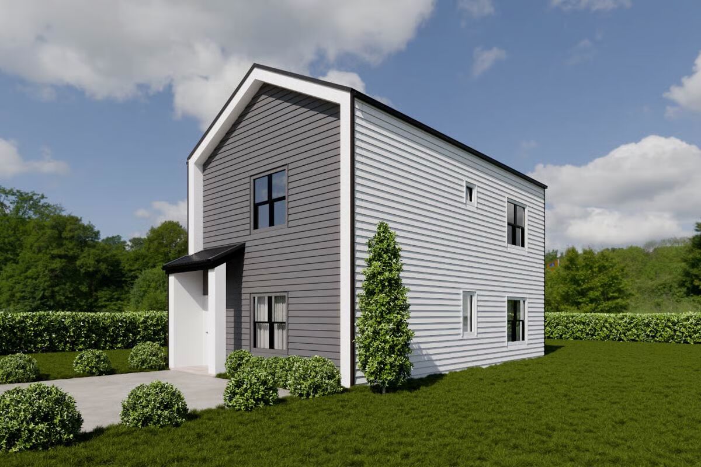
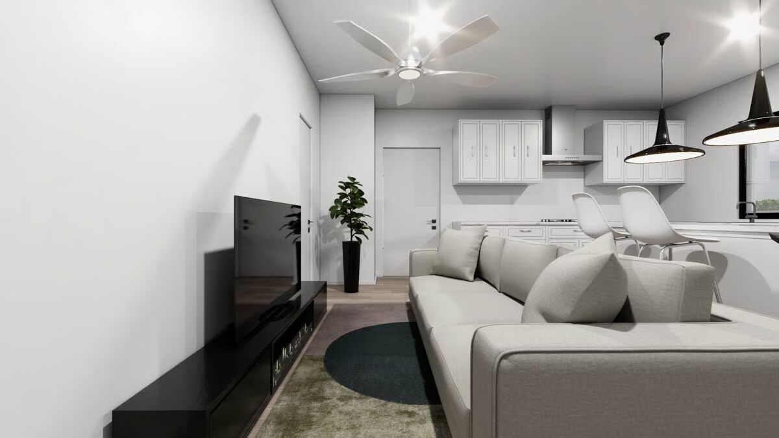
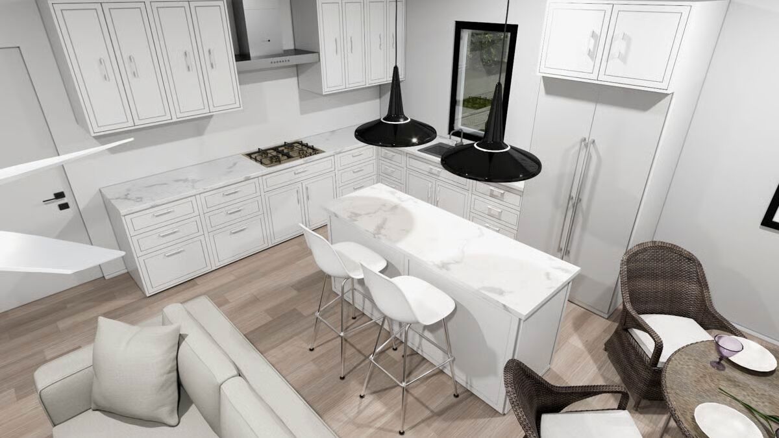
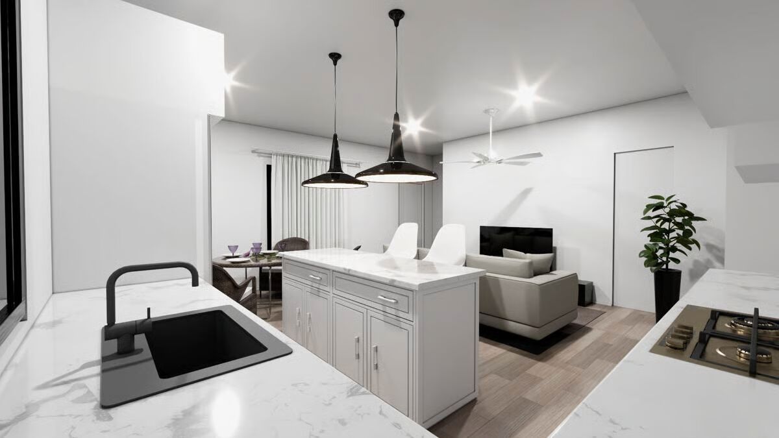
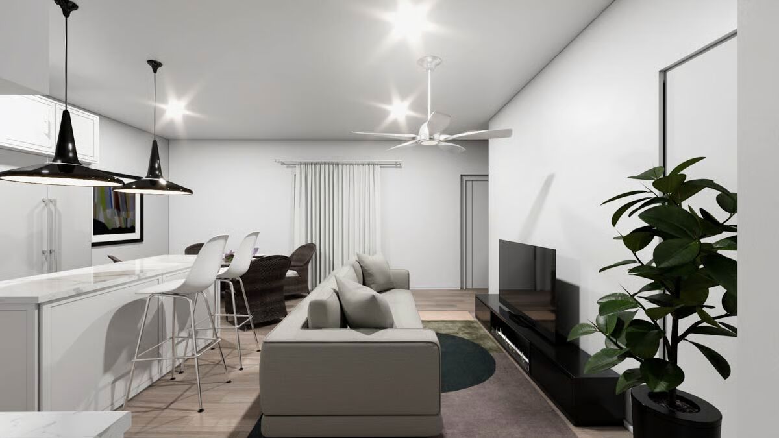
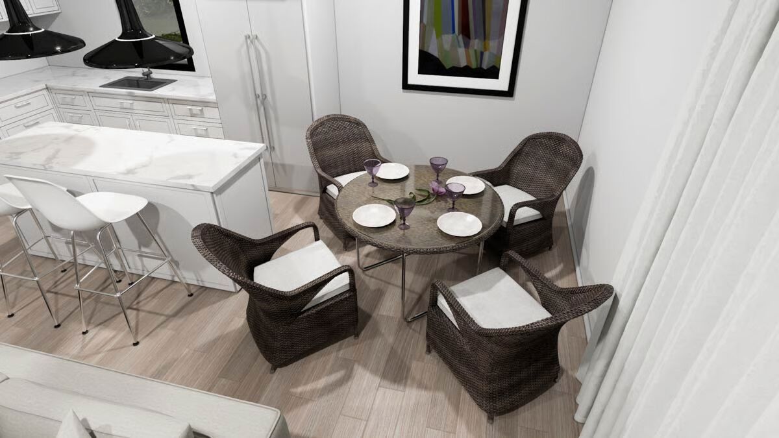
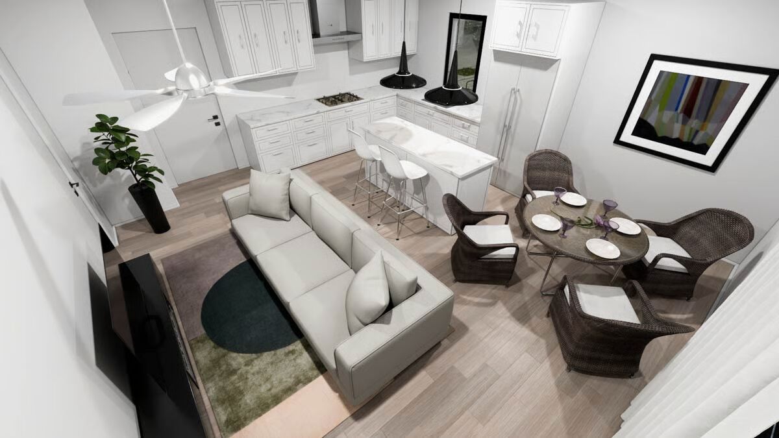
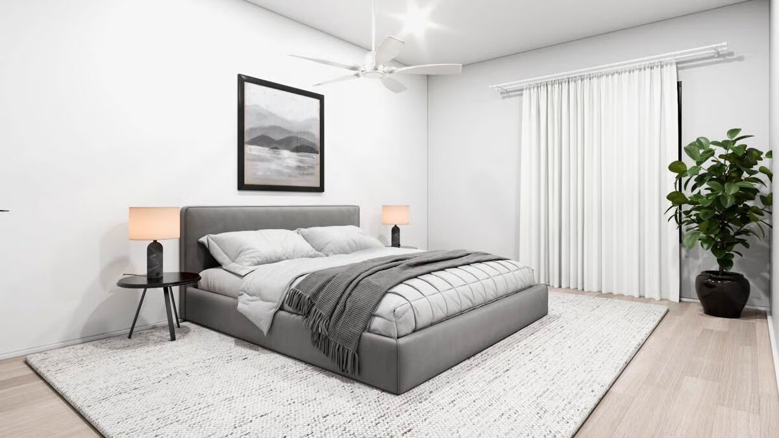
This contemporary house plan provides 1,247 square feet of heated living space, complete with 3 bedrooms and 2.5 bathrooms.
Designed with modern living in mind, it combines style and functionality in an efficient layout.
You May Also Like
Double-Story, 4-Bedroom The Buttercup Barndominium Home (Floor Plans)
3-Bedroom Vacation Cottage with Drive Under Garage (Floor Plans)
Double-Story, 4-Bedroom The Copper Open Floor Barndominium Style House (Floor Plan)
Single-Story, 2-Bedroom Olympe Modern Cottage Style House (Floor Plans)
4-Bedroom Acadian with Large Walk-in Pantry (Floor Plans)
3-Bedroom Luxurious Contemporary House with Elevator and Flex Room (Floor Plans)
5-Bedroom Kalispell Crest Craftsman Style House (Floor Plans)
Single-Story, House with Office and Vaulted Great Room and an Angled 3-Car Garage (Floor Plans)
Double-Story, 3-Bedroom Tudor-Style Home Under 1600 Sq Ft (Floor Plans)
Double-Story Modern Barndominium-Style House With Huge Deck & Upside-Down Layout (Floor Plans)
2-Bedroom Mountain View Ridge (Floor Plans)
3-Bedroom Cool Meadow Farm – Beautiful Farmhouse Style (Floor Plans)
Single-Story Country Home with Flex Room and Covered Veranda (Floor Plans)
Split Bedroom New American House with 8'-Deep Rear Porch (Floor Plans)
480 Square Foot Modern Tandem Garage with 169 Square Foot Shop (Floor Plans)
Double-Story, 4-Bedroom Palm Springs Beautiful Southern Contemporary Style House (Floor Plans)
3-Bedroom Sprawling Mid-Century Modern House with Over 2,700 Square Feet of Living Space (Floor Plan...
New American House with 4 Upstairs Bedrooms and a 3-Car Garage (Floor Plans)
Stylish Prairie Mountain Modern House (Floor Plans)
Cottage House with Brick Exterior and 2-Story Living Room - 2950 Sq Ft (Floor Plans)
Barndominium House with Wrap-Around Porch - 1888 Sq Ft (Floor Plans)
Double-Story, 3-Bedroom Beautiful Modern Farmhouse Style House (Floor Plans)
2-Bedroom Cottage House with Many Options - 950 Sq Ft (Floor Plans)
3-Bedroom Southern House with Dual Closets - 2763 Sq Ft (Floor Plans)
Rustic Modern Farmhouse with 2,200 Square Feet of Living Space (Floor Plans)
Double-Story, 4-Bedroom Stonington House With 2-Car Garage (Floor Plans)
Double-Story, 3-Bedroom Beauty With Covered Lanai (Floor Plans)
2-Bedroom Contemporary ADU House with Open-Concept Living Space - 924 Sq Ft (Floor Plans)
3-Bedroom Barndominium-style House with Two-story Great Room (Floor Plans)
Single-Story, 3-Bedroom Billings (Floor Plans)
3-Bedroom Hemlock House (Floor Plans)
Modern Farmhouse With A Fantastic Master Suite (Floor Plan)
4-Bedroom The Paxton: Two Master Suites (Floor Plans)
The Lucinda Modern Farmhouse Overflowing with Curb Appeal (Floor Plans)
Double-Story, 4-Bedroom Meadow Ridge House (Floor Plan)
Double-Story, 3-Bedroom Cabin Style House With Sundecks (Floor Plans)
