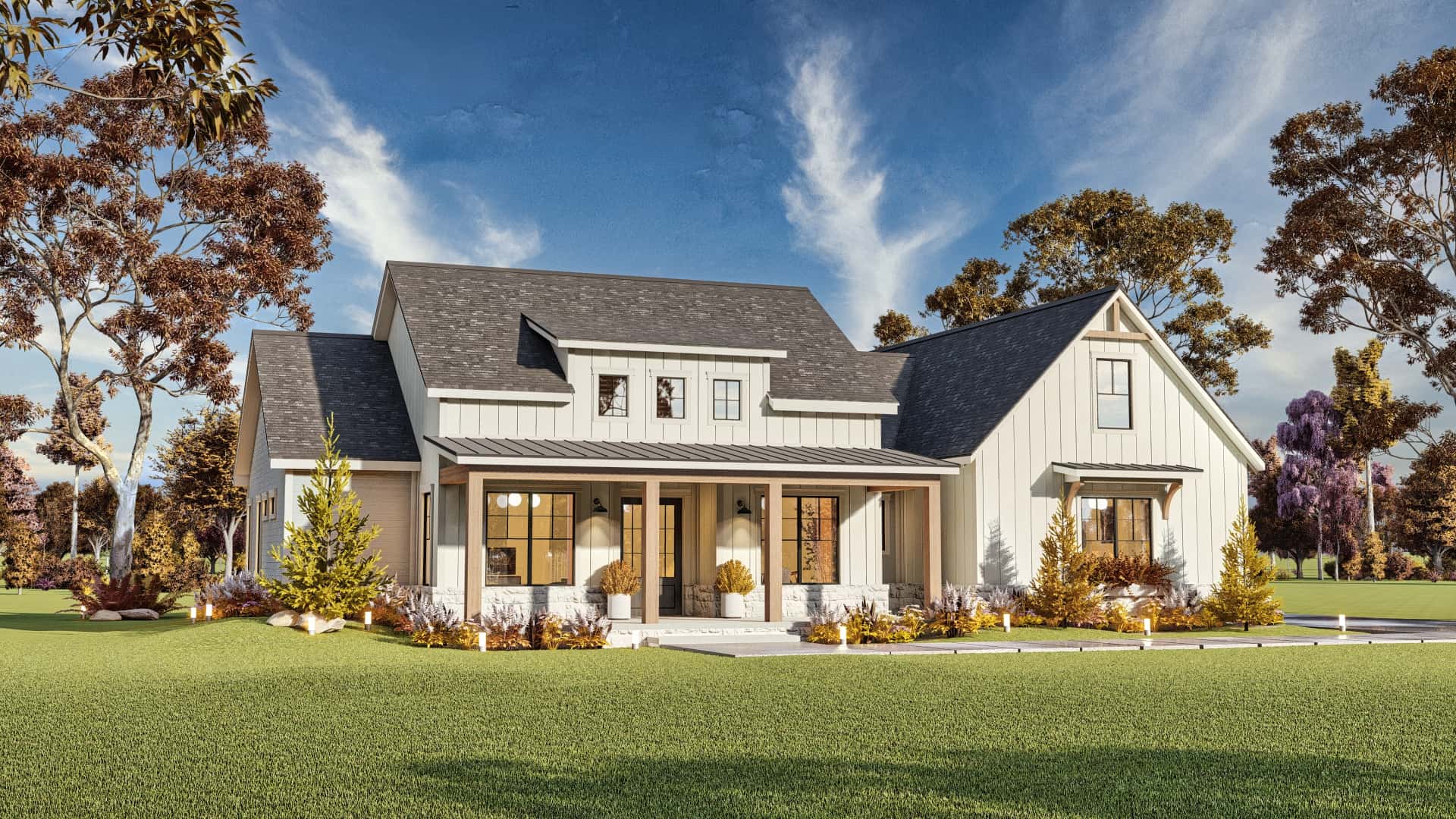
Specifications
- Area: 2,473 sq. ft.
- Bedrooms: 3
- Bathrooms: 3
- Stories: 1
- Garages: 3
Welcome to the gallery of photos for Modern Farmhouse with Dining Room. The floor plans are shown below:

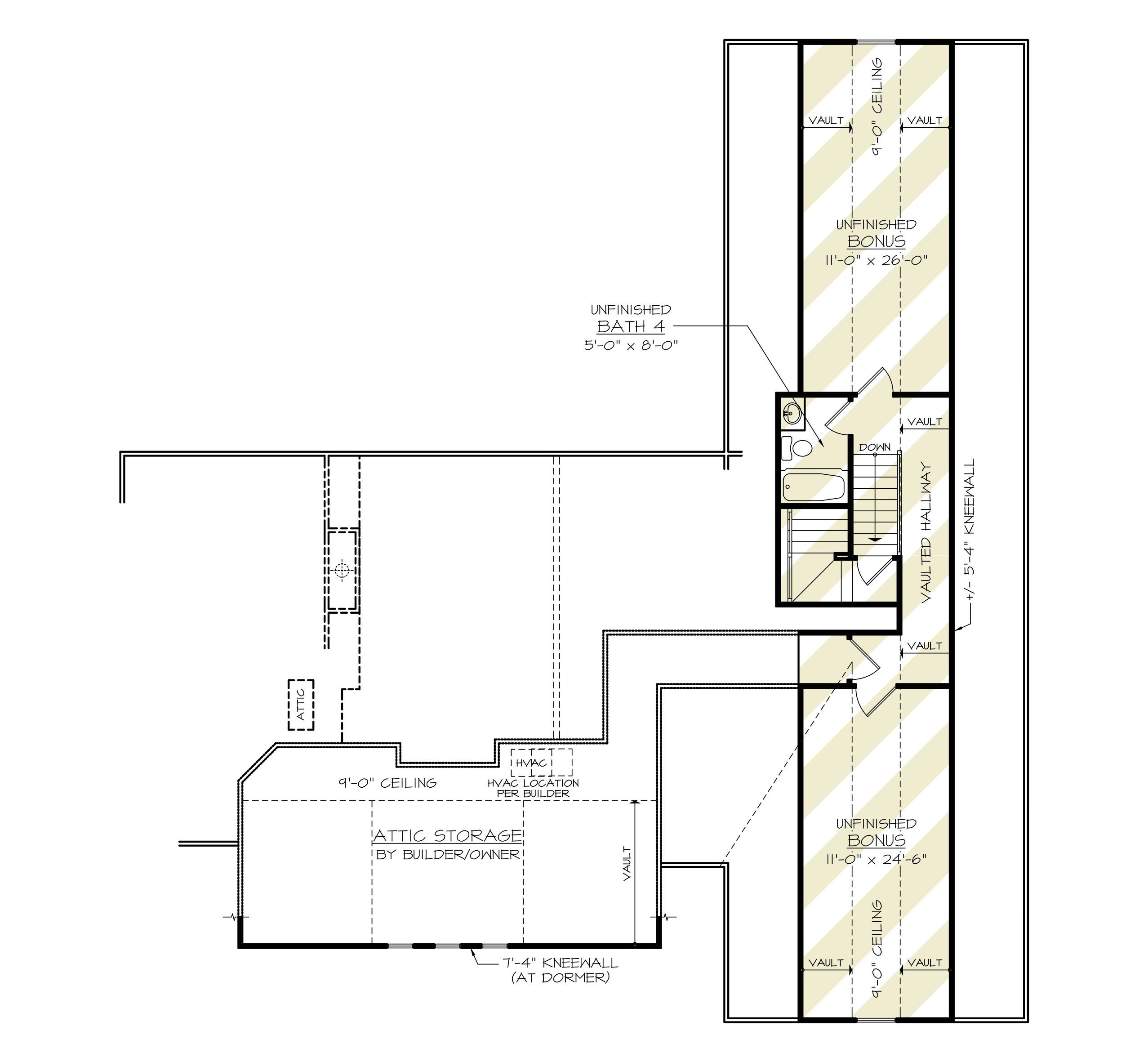

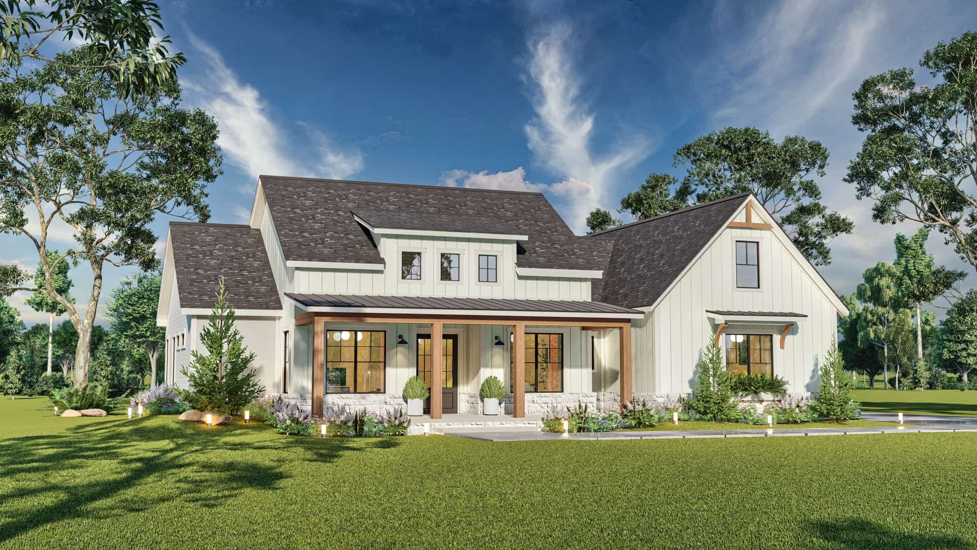
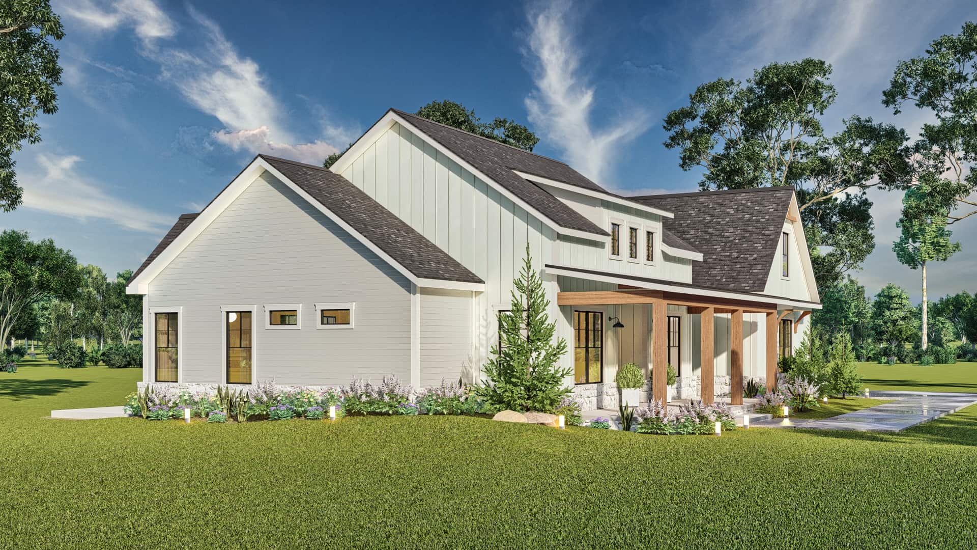
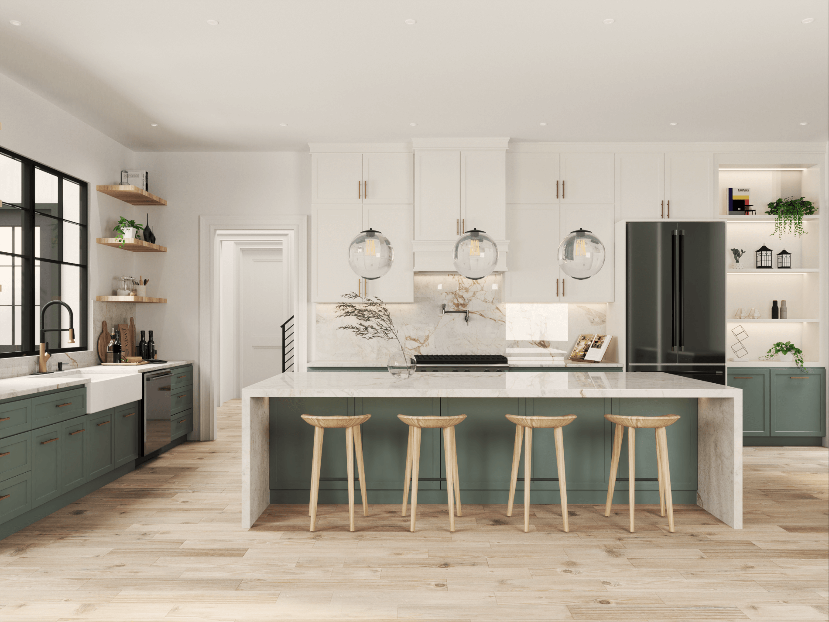
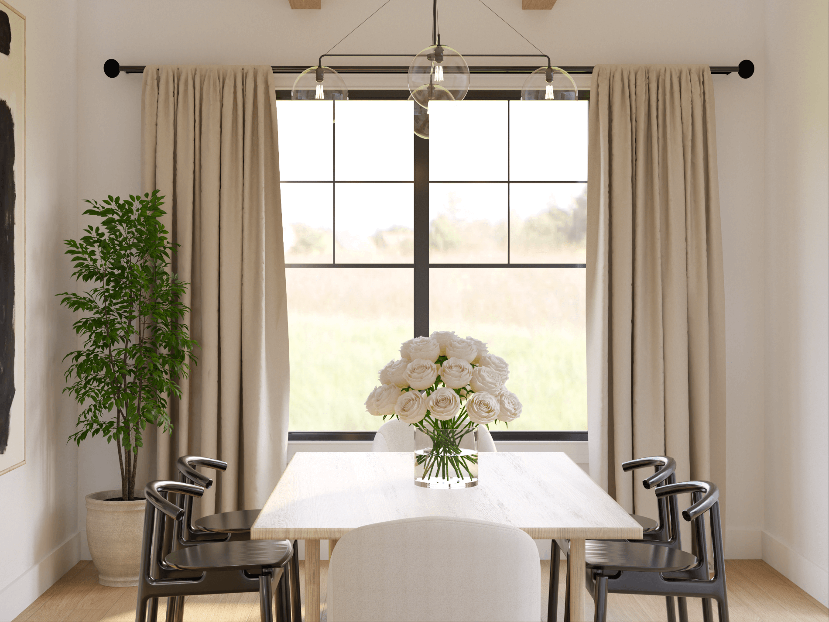

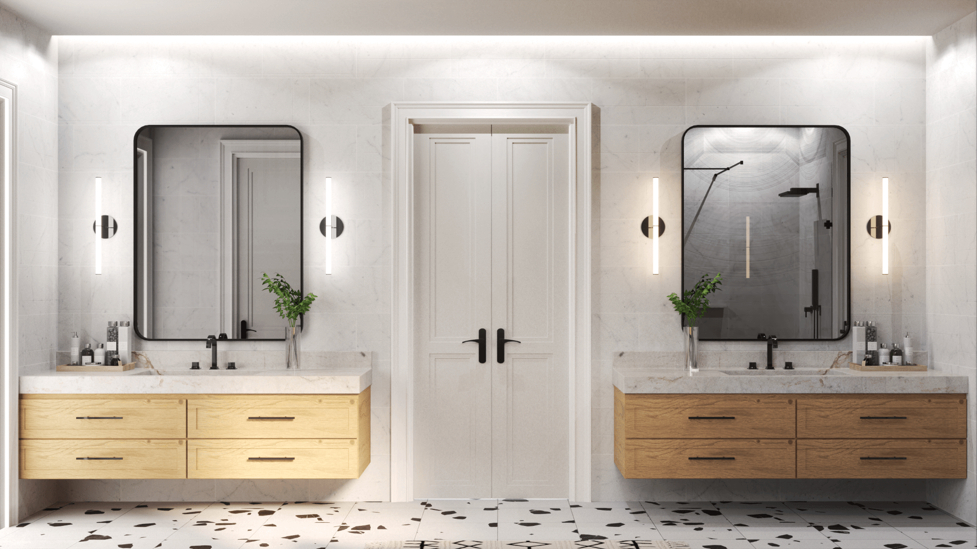

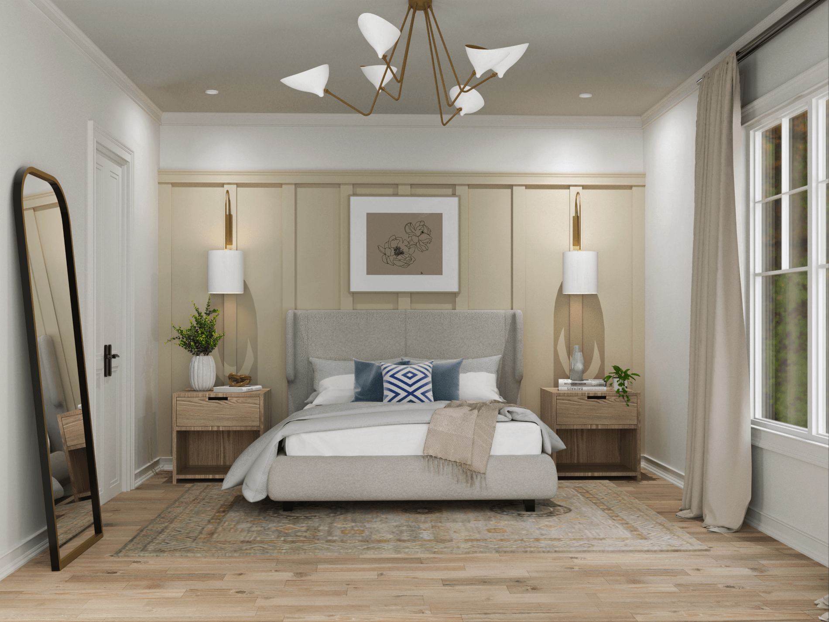
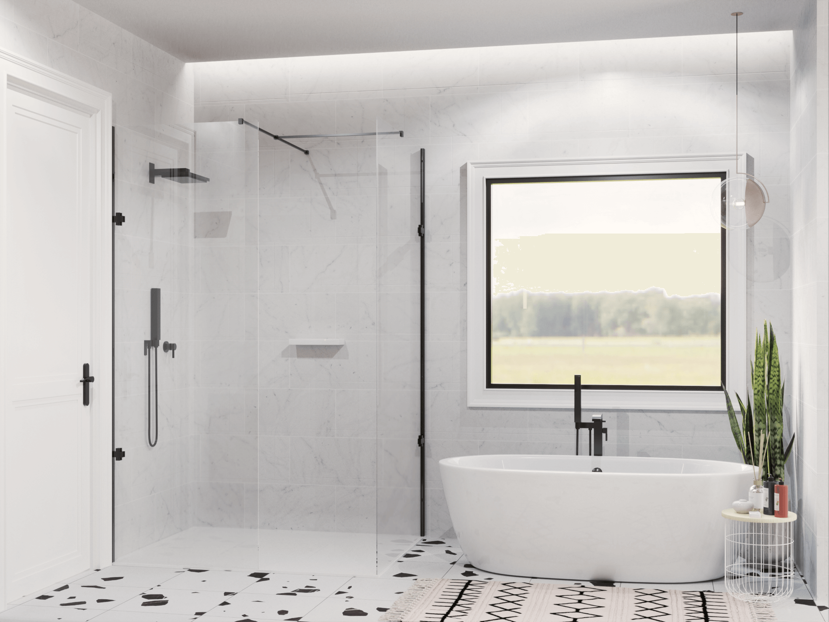
You May Also Like
Double-Story, 5-Bedroom Contemporary Farmhouse Under 3300 Square Feet with Bonus Expansion (Floor Pl...
Double-Story, 5-Bedroom Modern Farmhouse with Flex Room (Floor Plans)
Farmhouse-style House with Home Office and Split Bed Layout (Floor Plan)
3-Bedroom Elongated House with Rear Garage (Floor Plans)
Single-Story, 2-Bedroom Barndominium Home With Oversized Garage (Floor Plan)
Double-Story, 4-Bedroom Fairytale French Country Home with Porte Cochere (Floor Plans)
Single-Story, 5-Bedroom Modern Country-Style Home With Daylight Basement & 1-Car Garage (Floor Plans...
4-Bedroom Transitional House with 3-Car Side Garage - 3046 Sq Ft (Floor Plans)
4-Bedroom Narrow Traditional House with Flex Room - 2194 Sq Ft (Floor Plans)
Modern Farmhouse with 4-Car Courtyard-Entry Garage (Floor Plans)
1-Bedroom Delightful Craftsman with Welcoming Front Porch - 718 Sq Ft (Floor Plans)
4-Bedroom Contemporary Colonial-Style House with 697 Sq Ft Attached ADU (Floor Plans)
Palatial French Country Home (Floor Plans)
4-Bedroom Amazing Craftsman House (Floor Plans)
Double-Story, 3-Bedroom 2,185 Sq. Ft. Cottage with Peninsula/Eating Bar (Floor Plans)
3-Bedroom Sprawling Mid-Century Modern House with Over 2,700 Square Feet of Living Space (Floor Plan...
Double-Story American Garage Apartment Home With Barndominium Styling (Floor Plans)
Single-Story, 3-Bedroom House With 2 Bathrooms & Options For Basement Or Garage (Floor Plans)
Contemporary Country House Under 3,000 Square Feet with Barrel-Arched Entry (Floor Plans)
Single-Story, 3-Bedroom 1552 Square Foot House with 2-Car Garage (Floor Plans)
Exclusive Modern Luxury House with Lower Level Sport Court and 4-Car Garage (Floor Plans)
Pinecone Trail Farmhouse-Style House (Floor Plans)
2-Bedroom West Wood (Floor Plans)
3-Bedroom Handsome Acadian House (Floor Plans)
Single-Story, 4-Bedroom The Clarkson Ranch Home (Floor Plans)
4-Bedroom The Retreat at Waters Edge (Floor Plans)
Tudor-Style House with Split-Bedroom Layout and Office or Flex Room - 2500 Sq Ft (Floor Plans)
3-Bedroom Traditional House with Optionally Finished Bonus Room - 1272 Sq Ft (Floor Plans)
2-Story Modern Farmhouse Plan with 3-Bedrooms and Flexible 2nd Floor - 2394 Sq Ft (Floor Plans)
Single-Story, 4-Bedroom Cottage with Main Floor Master (Floor Plan)
6-Bedroom Gracious Lodge Home (Floor Plans)
2-Bedroom Modern Farmhouse Cottage with Rear Screened-In Porch - 1152 Sq Ft (Floor Plans)
4-Bedroom Martha's Garden Beautiful Farmhouse Style House (Floor Plans)
Country Home with 3 Bedrooms Above 3-Car Garage (Floor Plans)
3-Bedroom The Jacksonboro: Classical Appeal (Floor Plans)
4-Bedroom Cottage with Vaulted Great Room - 3070 Sq Ft (Floor Plans)
