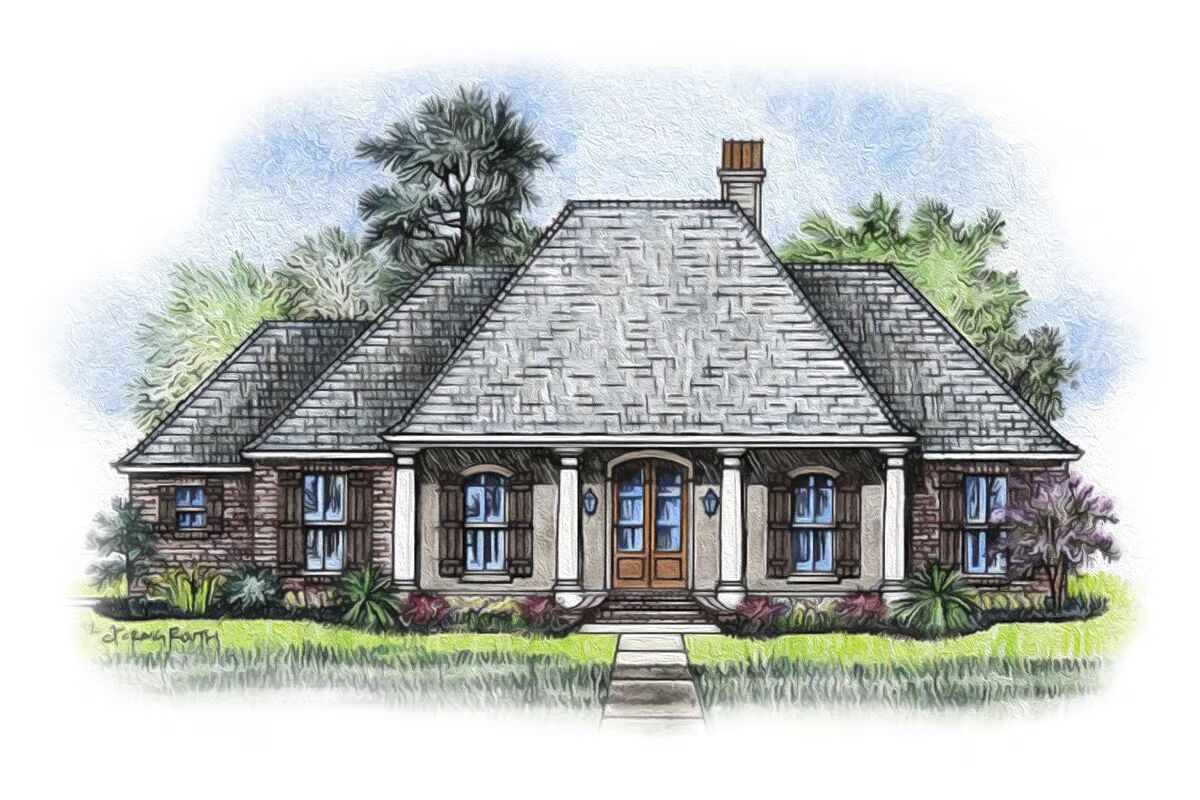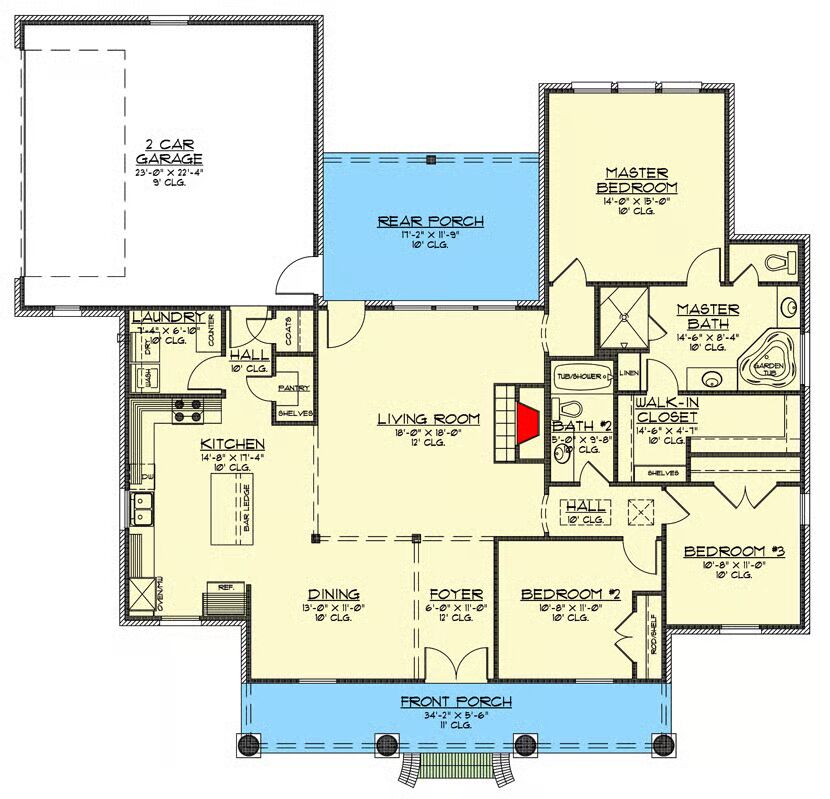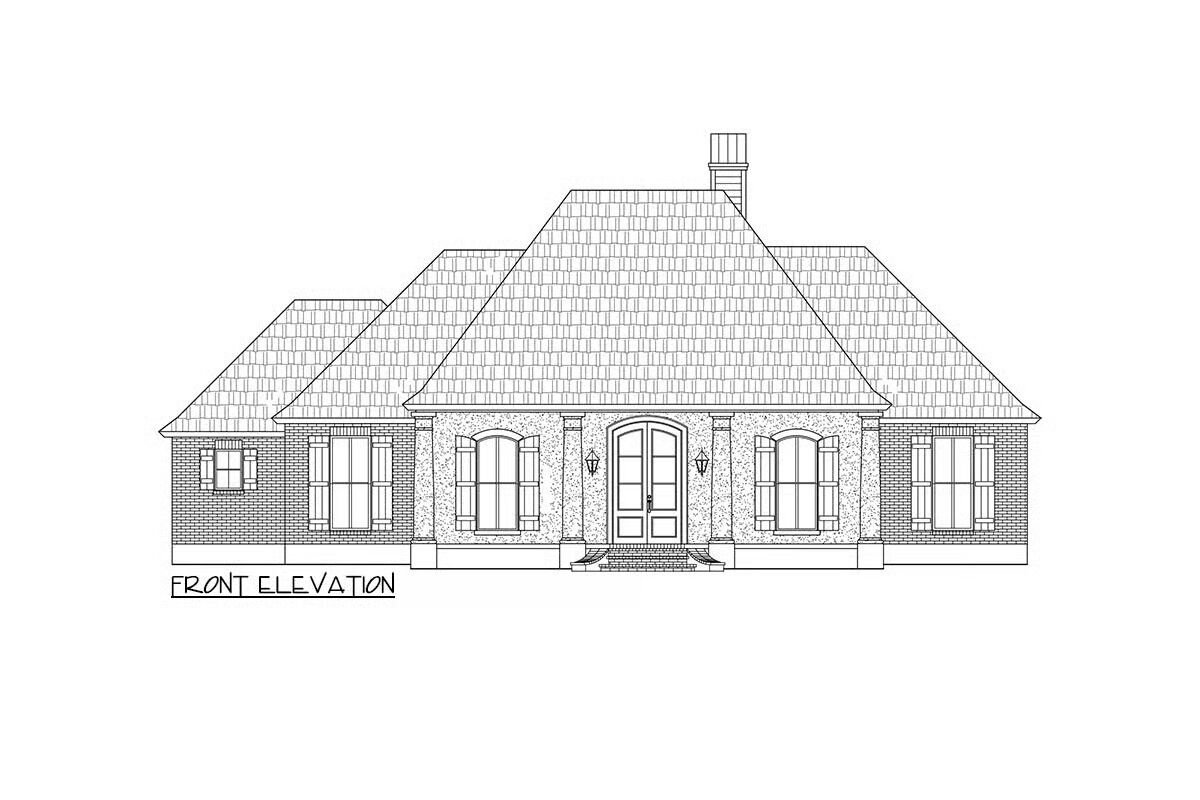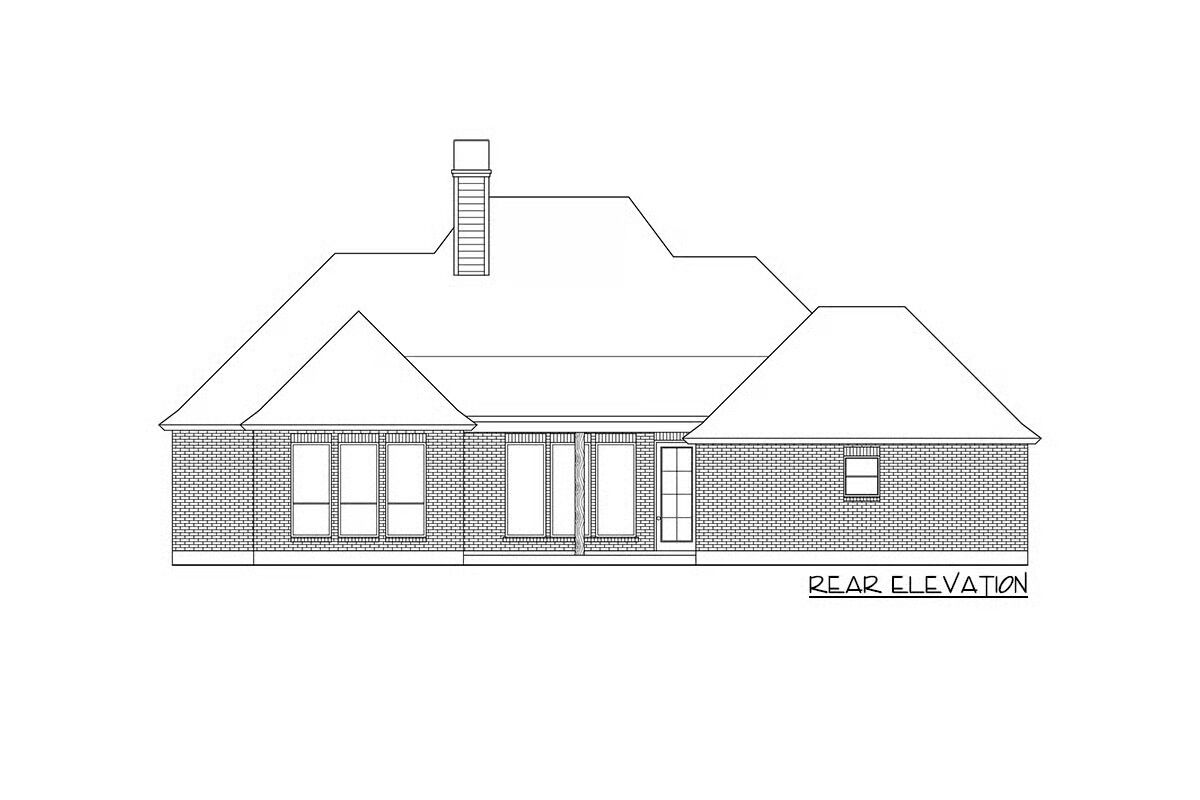
Specifications
- Area: 1,873 sq. ft.
- Bedrooms: 3
- Bathrooms: 2
- Stories: 1
- Garages: 2
Welcome to the gallery of photos for Handsome Acadian House. The floor plan is shown below:




This Acadian-style home plan showcases true Southern charm with its classic hip roof and wide front porch, supported by four elegant columns.
Step inside to a spacious open floor plan, where the living room, dining area, and kitchen flow seamlessly together. From the foyer, your eyes are drawn to the cozy fireplace, a focal point visible from every corner of the main living space.
The private bedroom wing is thoughtfully placed on the right side of the home, with the master suite tucked away at the rear, offering peace and quiet away from street activity.
Out back, a covered rear porch invites year-round enjoyment, providing shade from the sun and shelter from rainy days while extending your living space outdoors.
Blending Southern hospitality with modern comfort, this Acadian home is designed for both everyday living and effortless entertaining.
