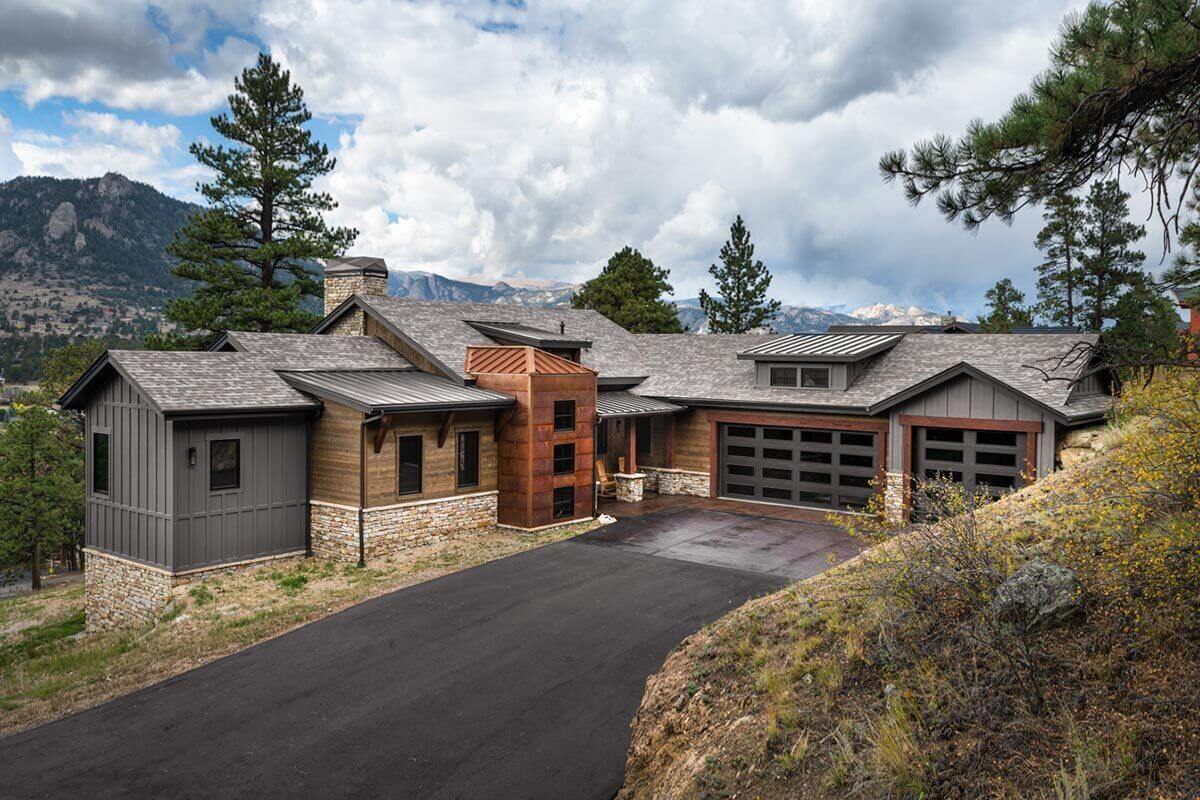
Specifications
- Area: 3,047 sq. ft.
- Bedrooms: 2-5
- Bathrooms: 2.5 – 3.5
- Stories: 1
- Garages: 3
Welcome to the gallery of photos for Over 3,000 Square Foot Mountain Ranch with 10′ Ceilings. The floor plans are shown below:
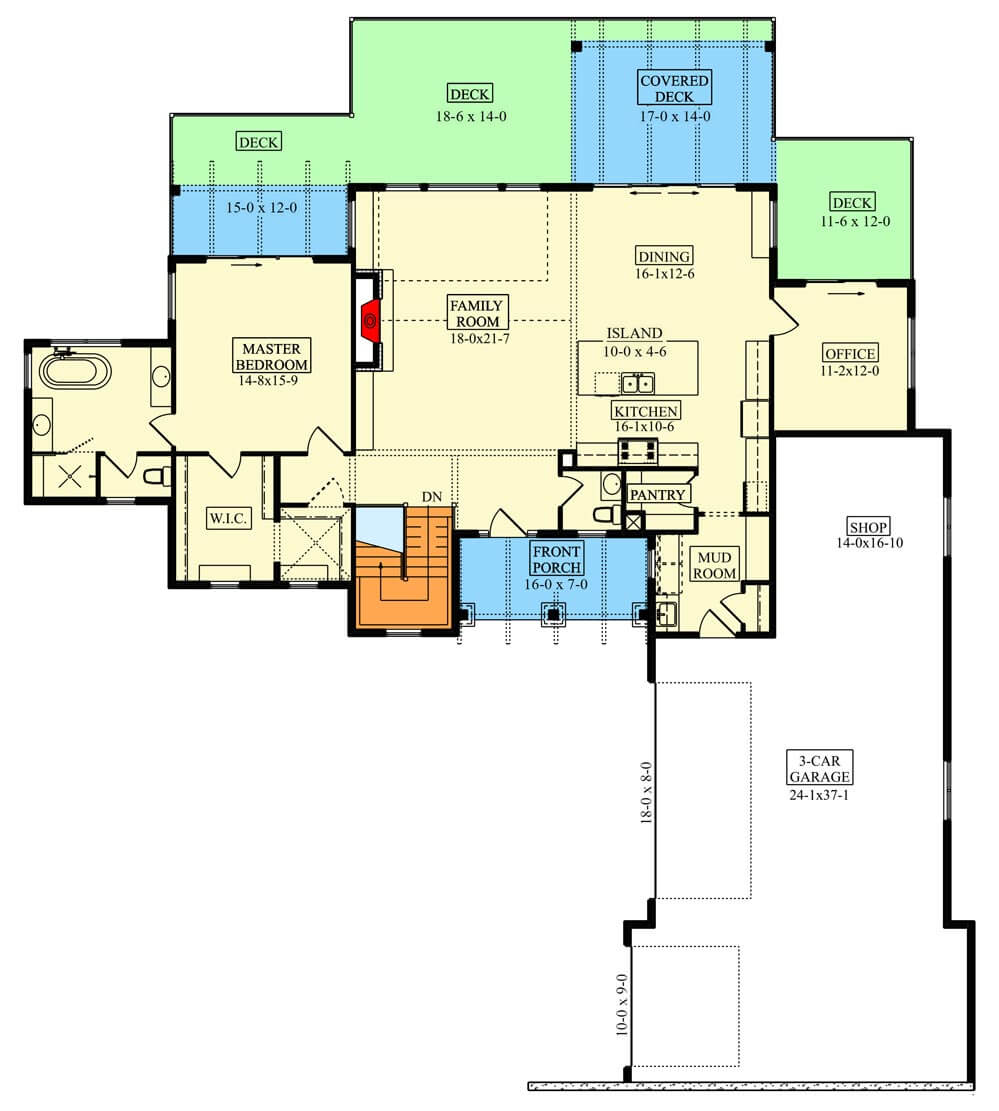
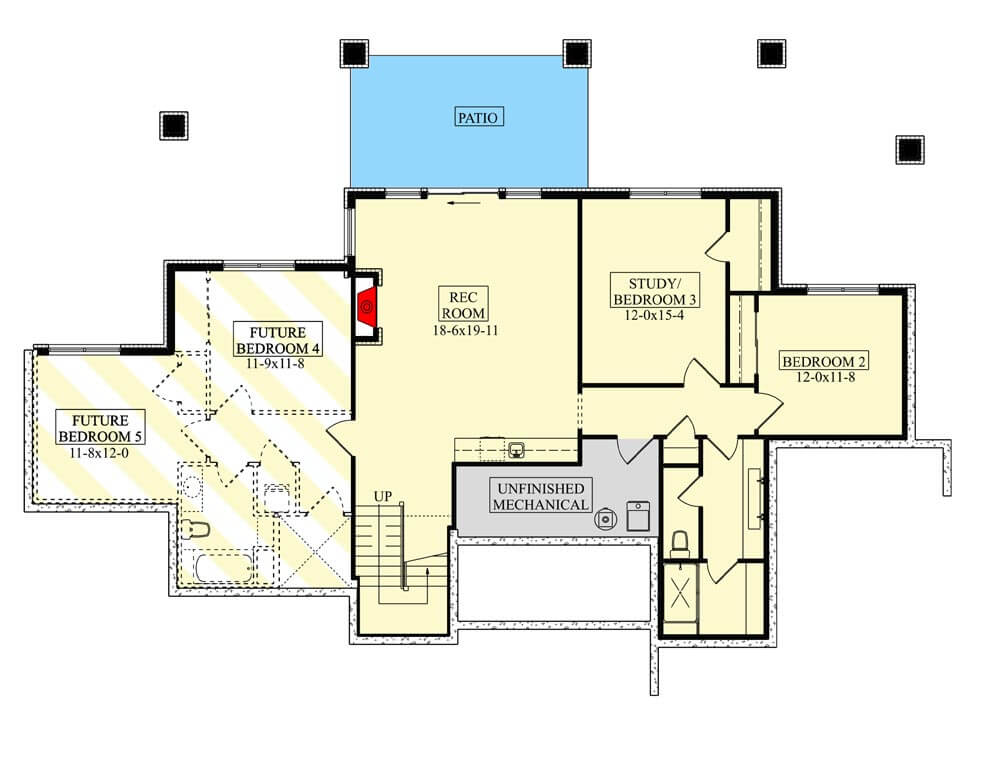






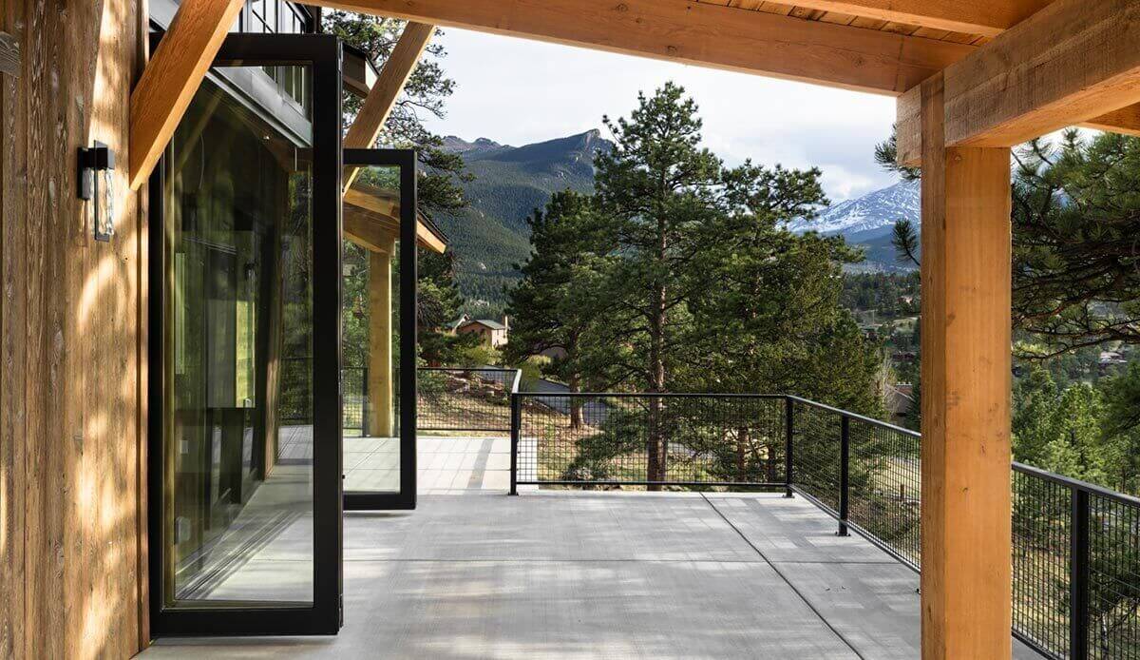
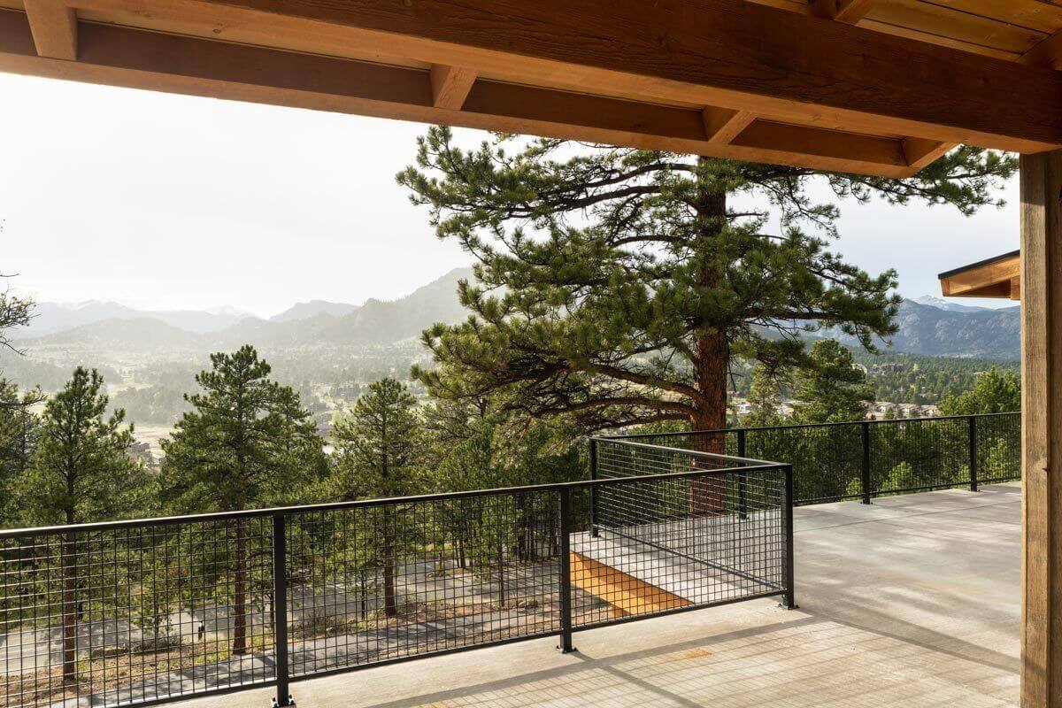

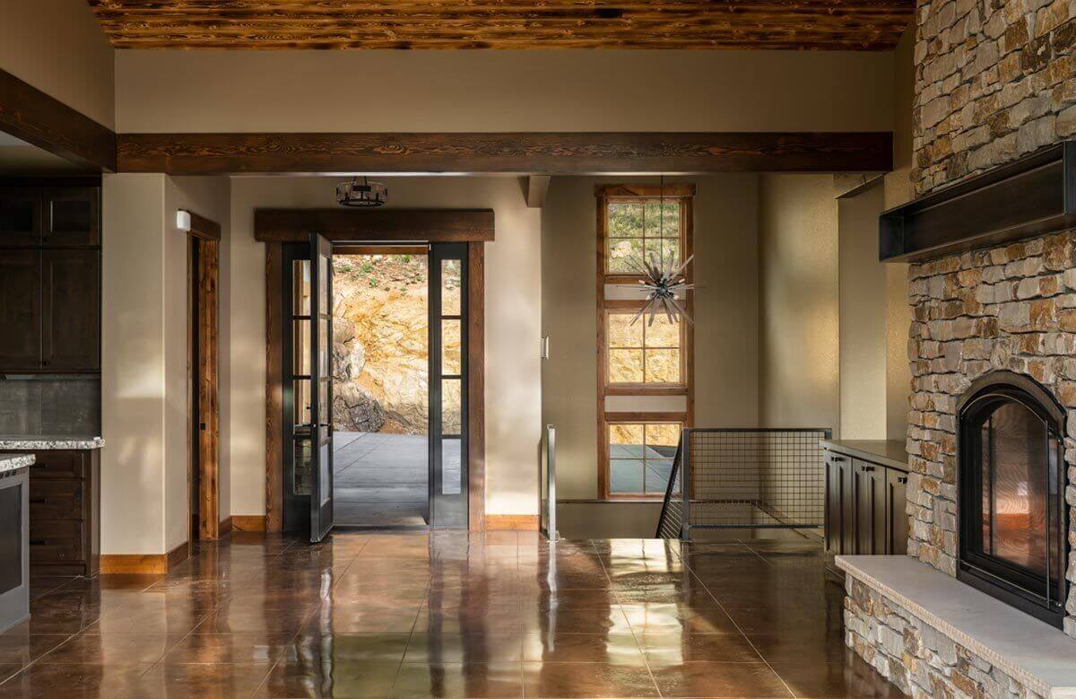

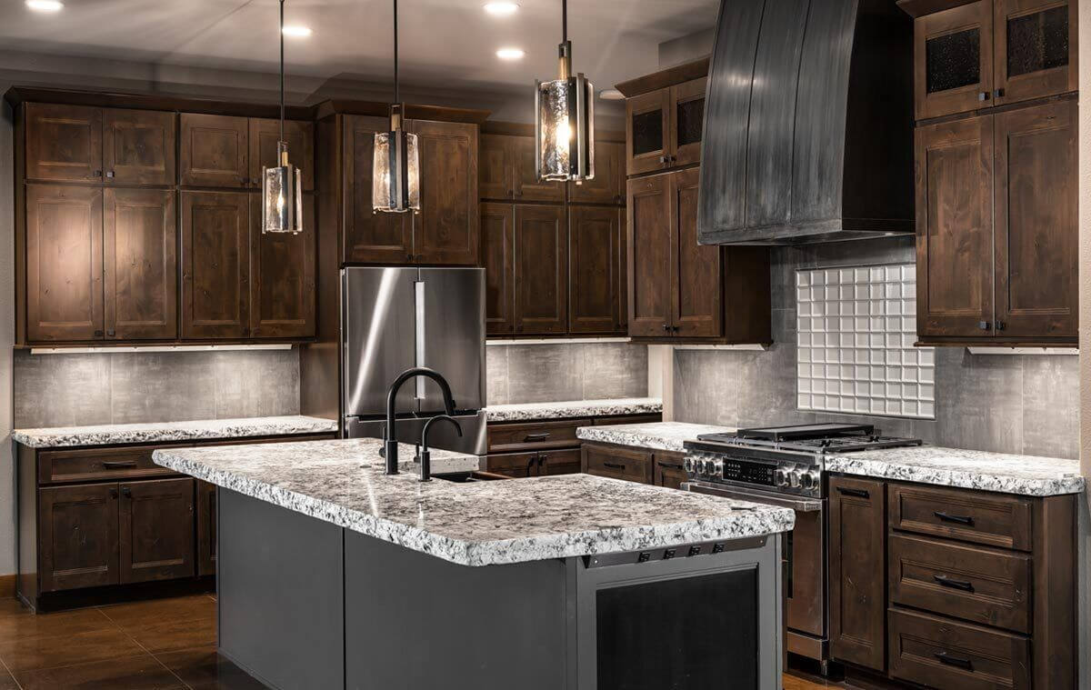
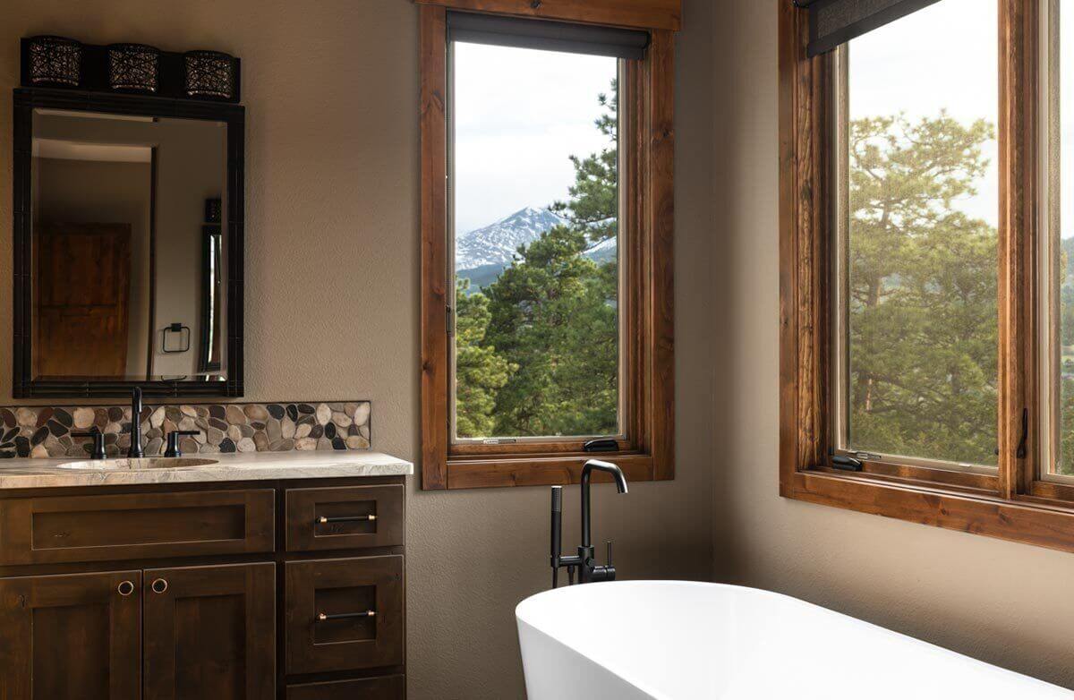

This 3,000 square foot ranch home plan is specifically designed for sloping mountain lots, showcasing a charming rustic exterior and boasting a 3-car garage that creates a motor court right in front of the elegant formal entry.
Inside, the family room becomes the focal point with its grand, stone-framed fireplace, adding a touch of grandeur to the open living space.
From the dining room, home office, and master bedroom, you have easy access to the rear deck, making it a delightful spot to enjoy the scenic views.
For those who love to cook, the gourmet kitchen is a true delight, featuring an island and a walk-in pantry to cater to all your culinary needs.
Heading to the lower level, you’ll find a generous rec room and two bedrooms, with the option to expand and add two more bedrooms, bringing the total count to five – perfect for accommodating guests or a growing family.
Among the additional features, you’ll find a workshop conveniently located in the garage, a mudroom with a coat closet to keep things organized, and 10′ ceilings throughout the entire home, adding a sense of spaciousness and elegance.
Source: Plan 95191RW
