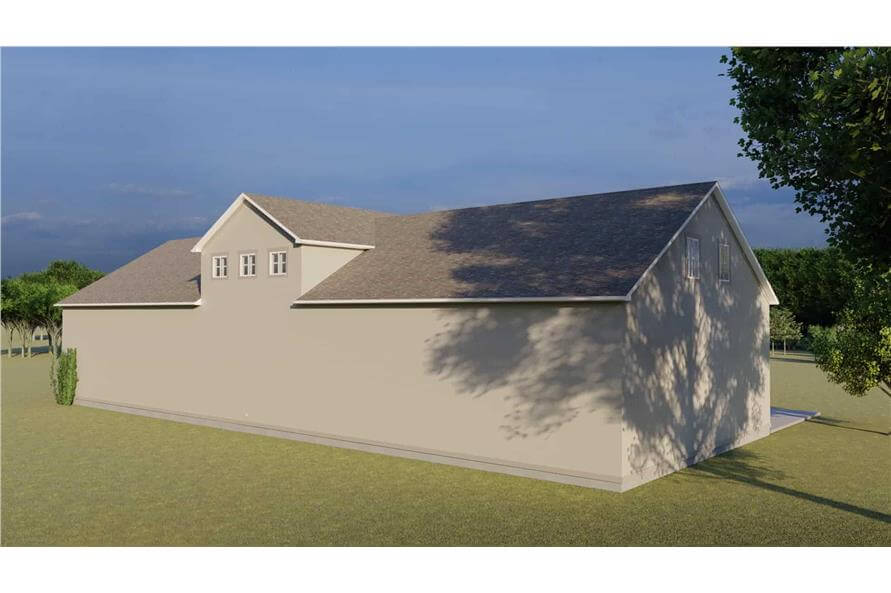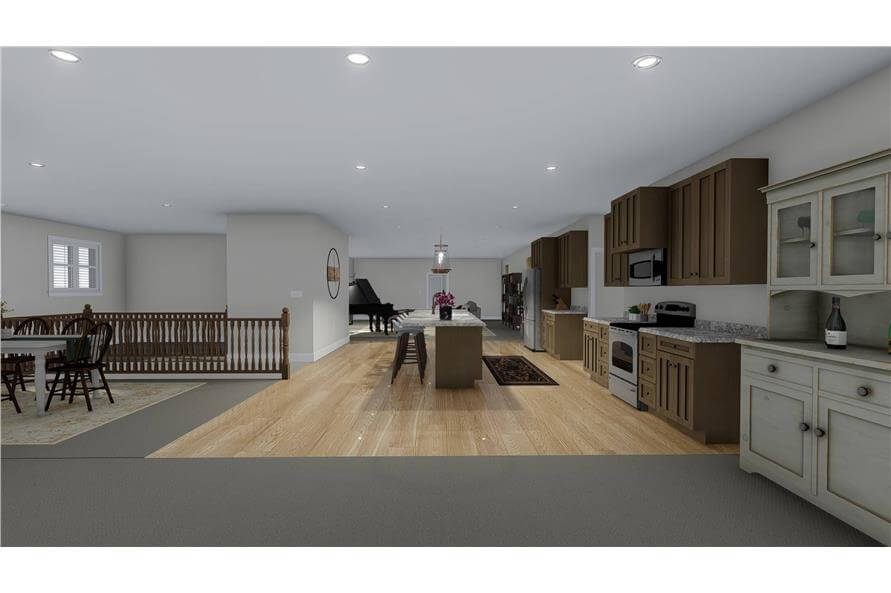
Specifications
- Area: 3,709 sq. ft.
- Bedrooms: 3
- Bathrooms: 1.5
- Stories: 2
- Garages: 6
Welcome to the gallery of photos for Rustic Style Garage Apartment. The floor plans are shown below:






















Get ready to be awestruck by this impressive Rustic-style garage, featuring a generous space of 6,531 square feet capable of accommodating up to 6 vehicles.
On the upper level, there is a spacious living area measuring 3,709 square feet, comprising 3 bedrooms, 2 bathrooms, a Sitting Room, and a Family Room.
Source: Plan # 187-1190
You May Also Like
Quintessential American Farmhouse with Detached Garage and Breezeway - 3134 Sq Ft (Floor Plans)
3-Bedroom Exclusive Modern Farmhouse (Floor Plans)
3-Bedroom Summerlin Trail Country Farmhouse Style House (Floor Plans)
Single-Story, 3-Bedroom The Champlain (Floor Plan)
Double-Story, 3-Bedroom A-Frame Cabin House With Wraparound Porch (Floor Plan)
4-Bedroom Contemporary House With Attached Apartment & Home Office Outbuilding (Floor Plan)
Double-Story, 2-Bedroom Carriage House with Shed Dormer (Floor Plans)
3-Bedroom Ranch House with Clustered Bedroom Layout - 1628 Sq Ft (Floor Plans)
3-Bedroom Langford House (Floor Plans)
3-Bedroom Fox Hollow House (Floor Plans)
2-Bedroom Modern Farmhouse Cabin with 2-Story Great Room (Floor Plans)
Double-Story American Garage Apartment Home With Barndominium Styling (Floor Plans)
Ranch House with Vaulted Great Room - 1884 Sq Ft (Floor Plans)
Single-Story, 2-Bedroom Petite Starter House (Floor Plans)
4-Bedroom Meadowmoore Cottage (Floor Plans)
4-Bedroom House Under 1900 Sq Ft with Walk-In Closets for Every Bedroom (Floor Plans)
Single-Story, 3-Bedroom Craftsman Farmhouse-Style House with Bonus Room (Floor Plans)
4-Bedroom Kensington II – A: Craftsman-style bungalow (Floor Plans)
4-Bedroom Gilroy (Floor Plans)
3-Bedroom Elongated House with Rear Garage (Floor Plans)
3-Bedroom Modern House with Master Bed Upstairs - 2048 Sq Ft (Floor Plans)
4-Bedroom Modern Farmhouse Offering Convenient Living (Floor Plans)
2-Bedroom Narrow Scandinavian House Under 1000 Sq Ft (Floor Plans)
Single-Story, 3-Bedroom Barndominium-Style House With Cathedral Ceiling & Exposed Beams (Floor Plan)
3-Bedroom Arts and Crafts Ranch with Home Theater (Floor Plans)
6-Bedroom Modern Farmhouse with 2 Master Bedrooms (Floor Plans)
3-Bedroom West Winds Terrific Beach Style House (Floor Plans)
Over 3,000 Square Foot Mountain Ranch with 10' Ceilings (Floor Plans)
Mid-Century Modern Dogtrot House with 4 Beds and 3 Baths (Floor Plans)
3-Bedroom Modern Farmhouse with Lofted Third Floor and Outdoor Living Galore (Floor Plans)
New American House with Optional Lower Level (Floor Plans)
Traditional Style House with Contrasting Roof Lines (Floor Plans)
Rustic Cottage Home With Breezeway, Bonus Room & 2-Car Garage (Floor Plans)
The Shady Grove Cabin Home With 2 Bedrooms & 3 Bathrooms (Floor Plans)
Single-Story, 3-Bedroom Ranch with Walk-in Kitchen Pantry (Floor Plans)
Single-Story, 4-Bedroom Table Rock (Floor Plans)
