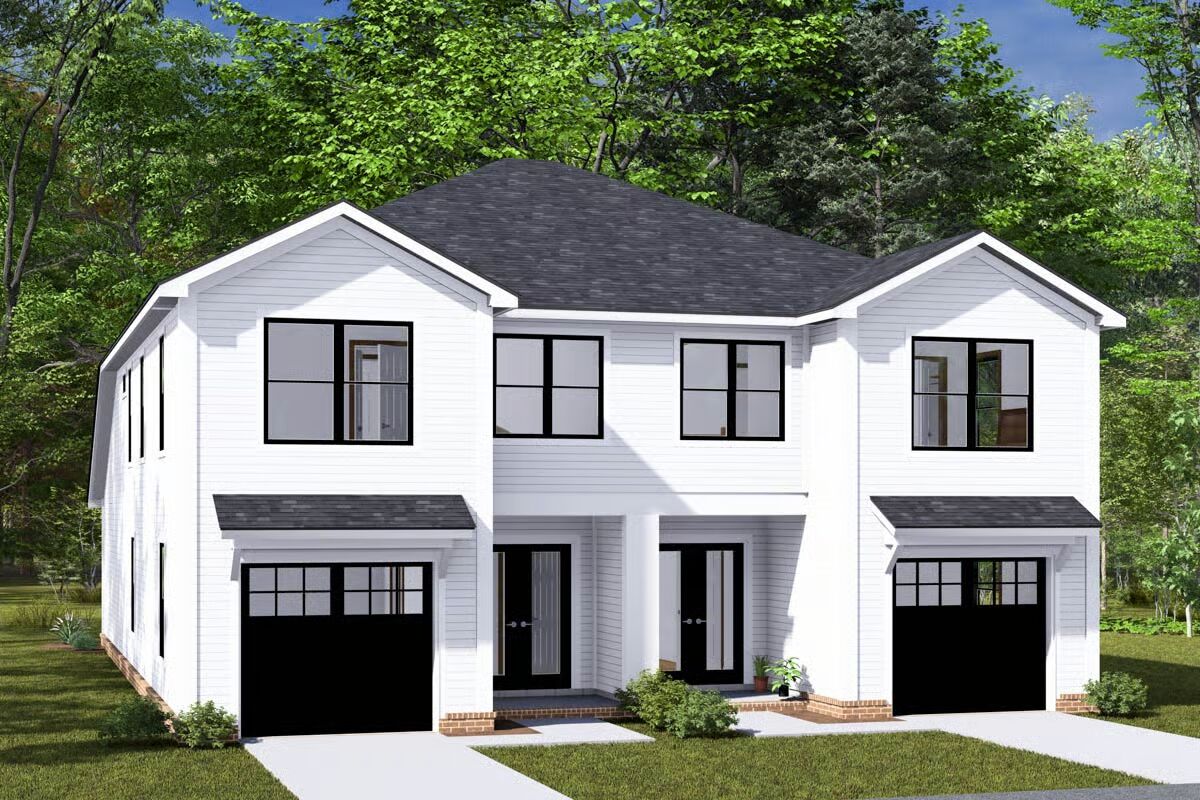
Specifications
- Area: 2,894 sq. ft.
- Units: 2
Welcome to the gallery of photos for the Two-Story Traditional Duplex house with Dual Laundry – 1447 Sq Ft Per Unit. The floor plans are shown below:
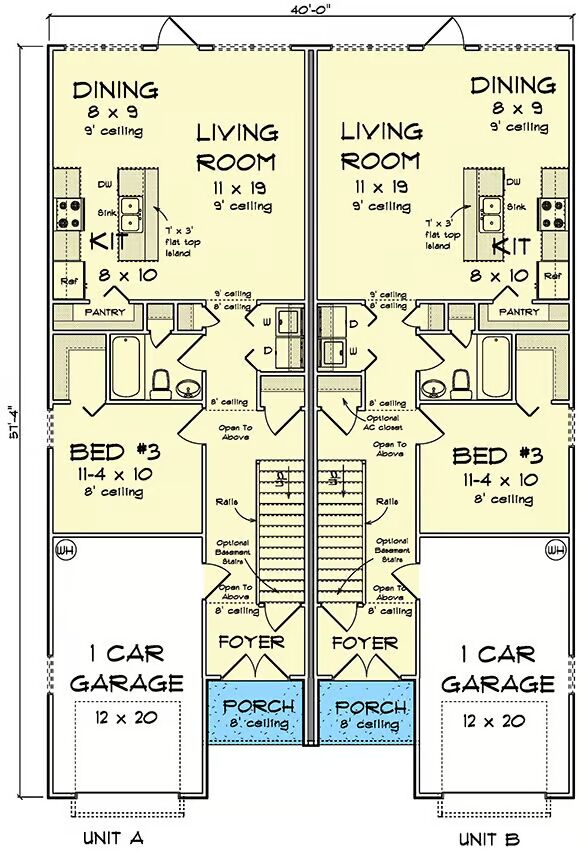
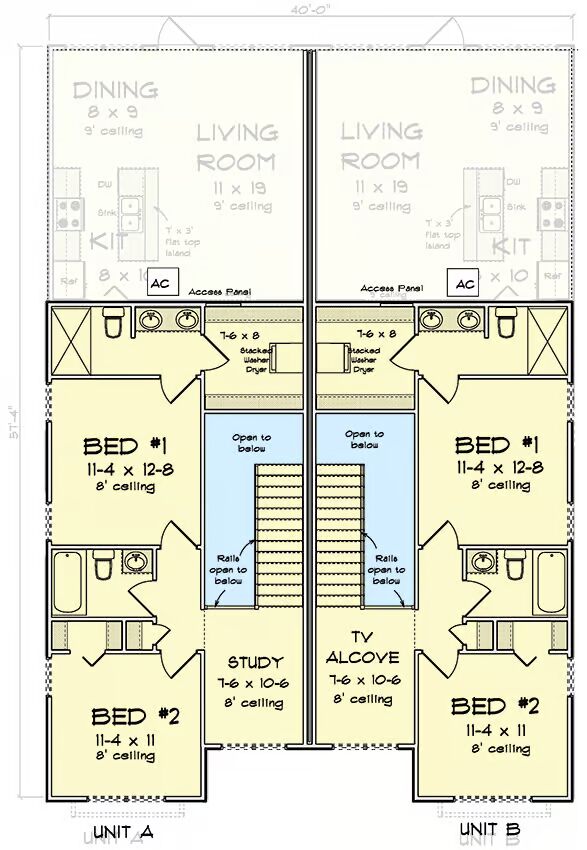

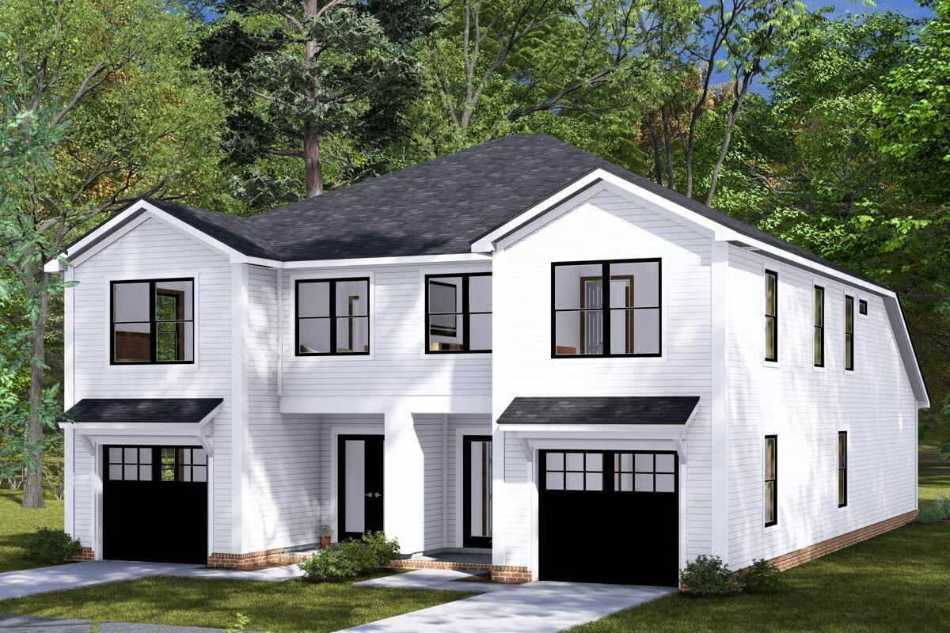
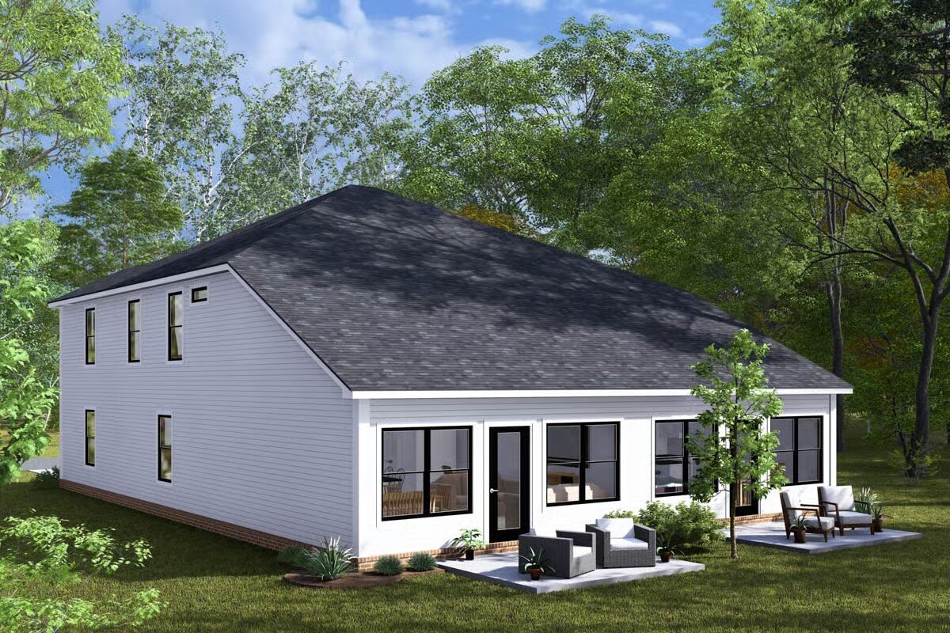
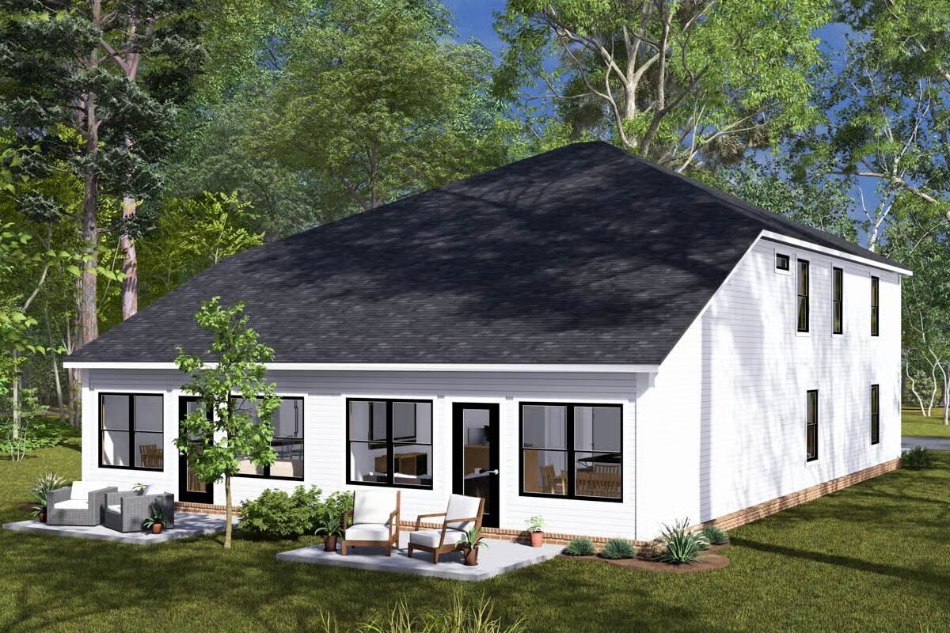
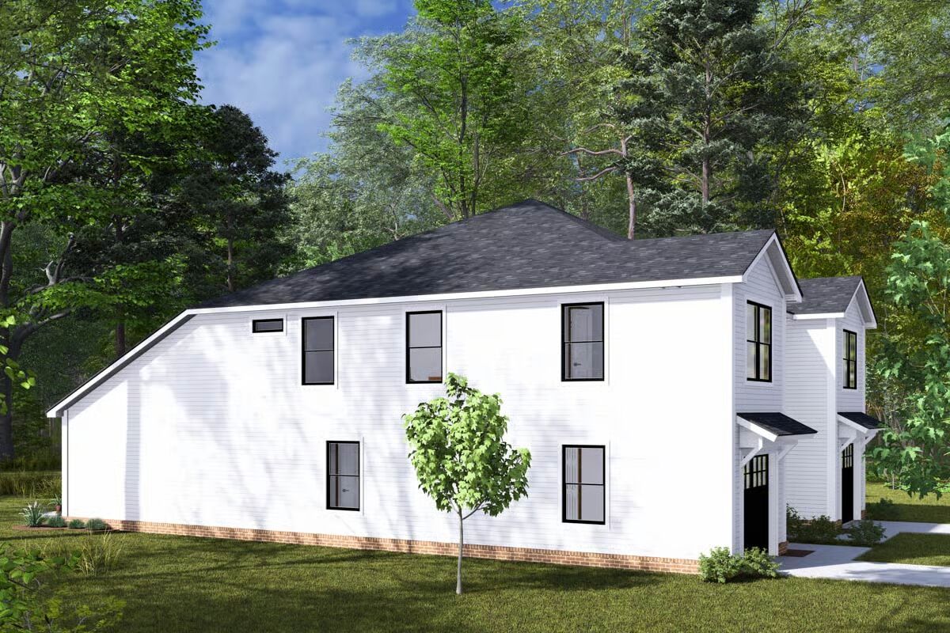
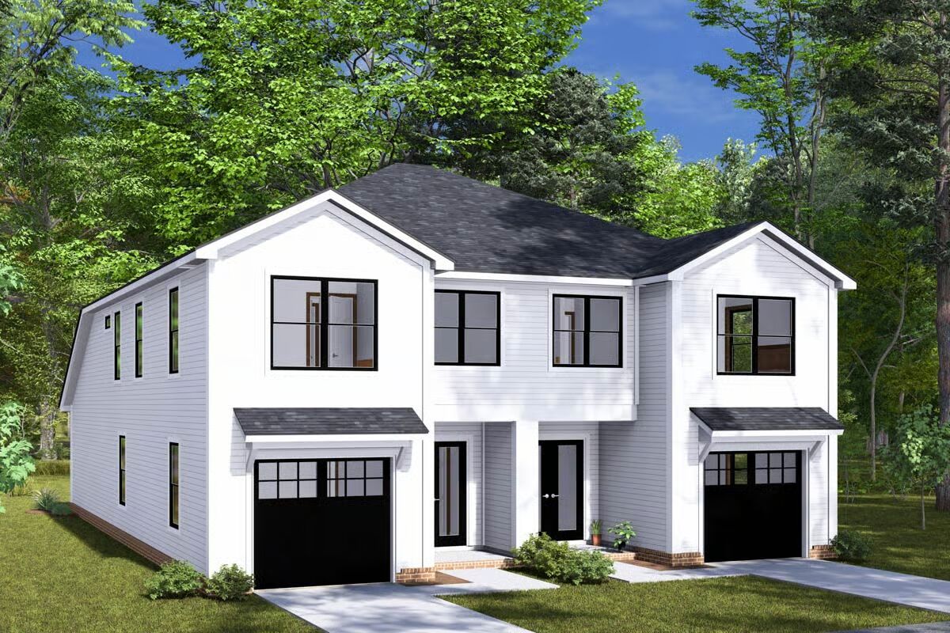
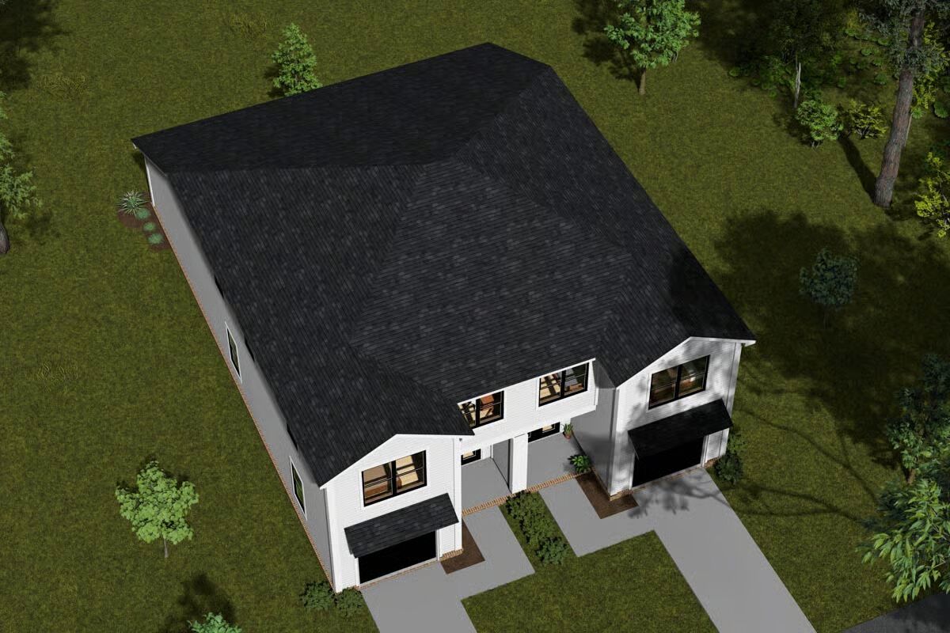
This duplex home plan offers two units, each thoughtfully designed with 1,447 sq. ft. of heated living space.
The layout includes 3 bedrooms, 3 bathrooms, and a 240 sq. ft. 1-car garage per unit. Inside, the first floor provides 835 sq. ft. of open living, while the second floor adds 612 sq. ft. of private retreat space.
Perfect for investors or multi-generational living, this duplex combines comfort, functionality, and modern convenience.
You May Also Like
3-Bedroom Truoba Class 223 (Floor Plans)
4-Bedroom 2880 Sq Ft Cottage House with Vaulted Ceilings (Floor Plans)
5-Bedroom The Rochelle: Old World Style (Floor Plans)
Double-Story, 4-Bedroom Martha's Garden Beautiful Farmhouse-style Home (Floor Plans)
2-Bedroom Striking Getaway Cabin (Floor Plans)
Lakeside Cabin Home With 2 Bedrooms, 2 Bathrooms & Vaulted Ceilings (Floor Plans)
2-Bedroom Modern Mountain Carriage House (Floor Plans)
Double-Story, 3-Bedroom Cabin Style House With Sundecks (Floor Plans)
Single-Story, 3-Bedroom Sunny Acres House (Floor Plans)
2-Bedroom Scandinavian-Style Ranch with Outdoor Fireplace - 1275 Sq Ft (Floor Plans)
Double-Story, 7-Bedroom Athens Manor (Floor Plan)
Rockin' Mountain Home with Climbing and Exercise Rooms (Floor Plans)
Single-Story, 3-Bedroom Billings (Floor Plans)
1-Bedroom Lodge-Like Home Designed with Drive-Under Garage (Floor Plans)
Stylish Prairie Mountain Modern House (Floor Plans)
Double-Story, 3-Bedroom Traditional House Under 2,400 Square Feet (Floor Plans)
Double-Story Tiny Barndominium House (Floor Plans)
Backyard Bar Cottage Shed With Patio & Loft Covered In Cathedral Ceiling (Floor Plans)
3-Bedroom 1,944 Sq. Ft. Contemporary House with Walk-In Closet (Floor Plans)
4,000 Square Foot Modern French Country House with Beautiful Library (Floor Plans)
1-Bedroom Craftsman Home with Oversized Garage and Open Layout - 916 Sq Ft (Floor Plans)
5-Bedroom Astoria (Floor Plans)
3-Bedroom Country-Style House With Side Stoop & Closed Layout (Floor Plans)
Southern-Style Craftsman House with Outdoor Fireplace - 2578 Sq Ft (Floor Plans)
The Sawyer Simple Modern Farmhouse With 3 Bedrooms & 2 Bathrooms (Floor Plans)
Single-Story, 4-Bedroom New American House Under 2400 Square Feet with Flex Room (Floor Plans)
4-Bedroom Ford Creek (Floor Plans)
Modern Farmhouse Rambler House Under 2,800 Square Feet with Vaulted Family Room (Floor Plans)
3-Bedroom Ranch House with Vaulted Living Area - 1615 Sq Ft (Floor Plans)
3-Bedroom Barndominium House with 2-Story Great Room - 1820 Sq Ft (Floor Plans)
Quintessential American Farmhouse with Detached Garage and Breezeway - 3134 Sq Ft (Floor Plans)
Double-Story, 4-Bedroom Modern Farmhouse Plan with Nursery Room (Floor Plans)
3-Bedroom Barndo-style House with Open Floor and a 2-Car Side-Load Garage (Floor Plans)
3-Bedroom Charming Craftsman House with Split Bedroom Design (Floor Plans)
Double-Story American Garage Apartment Home With Barndominium Styling (Floor Plans)
3-Bedroom The Cedar Court: Old World Home (Floor Plans)
