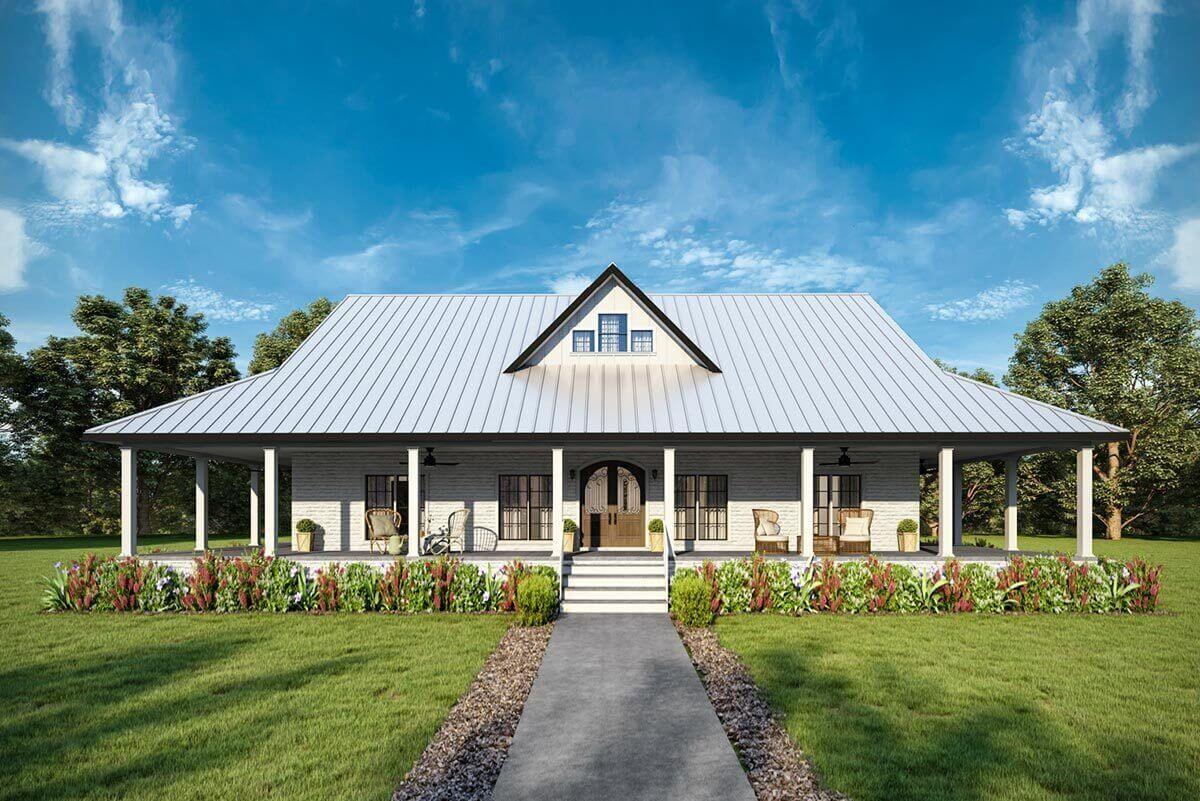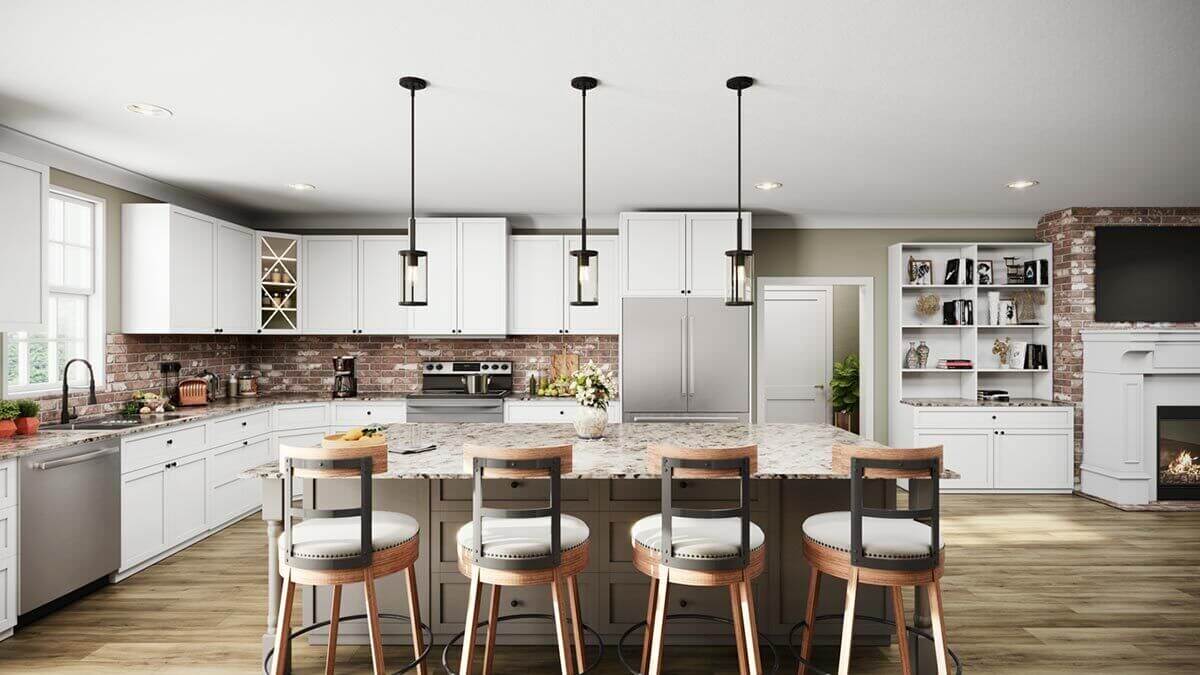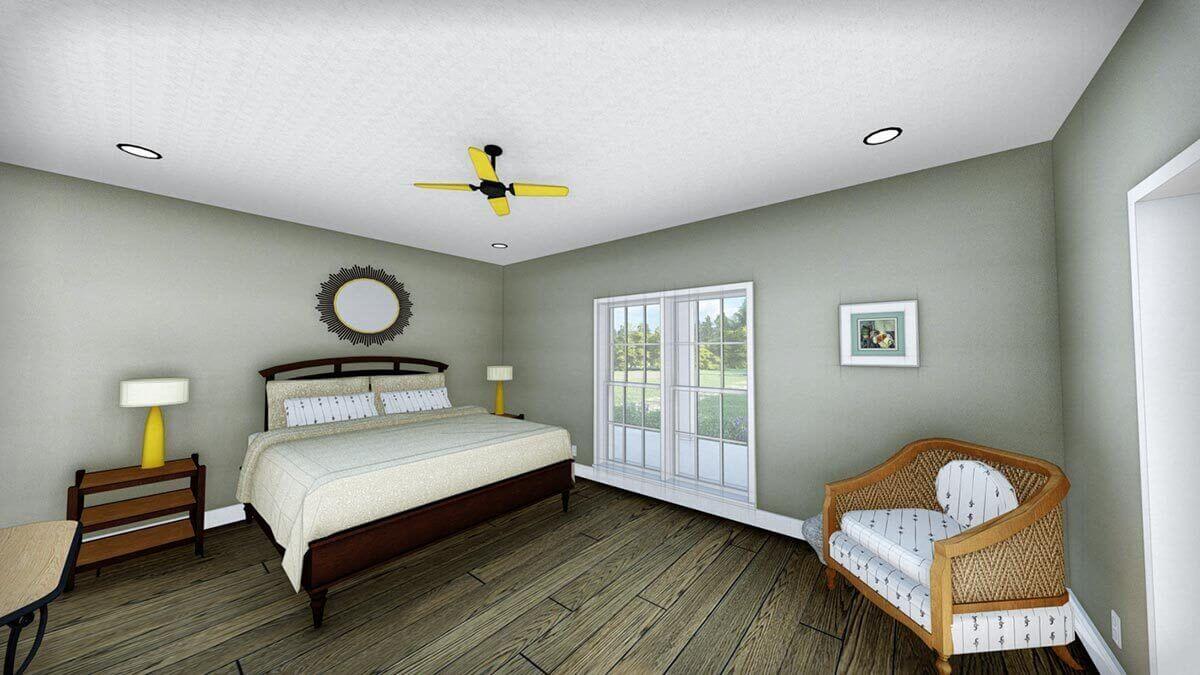
Specifications
- Area: 2,090 sq. ft.
- Bedrooms: 3
- Bathrooms:2
- Stories: 1
- Garages: 0
Welcome to the gallery of photos for Country Home with 10 Foot Deep Wrap Around Porch. The floor plan is shown below:











This 2,090 square foot 3-bedroom country home plan features a 10-foot deep porch that wraps around all four sides of the house, creating a charming and welcoming exterior with perfect symmetry. The front doors are accentuated by a decorative gable, adding to the overall appeal.
Upon entering the home, you are greeted by the heart of the house, a combined great room and eat-in kitchen. This open and spacious area serves as the central hub, encouraging gatherings and creating a warm atmosphere.
The kitchen is equipped with an oversized island, providing ample space for meal preparation and accommodating four people for dining.
Located on the left side of the house, the master bedroom offers a luxurious retreat. It boasts a 5-fixture bathroom, complete with a freestanding tub, and a generously sized walk-in closet, fulfilling both convenience and style.
Bedrooms 2 and 3 are positioned across the great room from the master bedroom. These two bedrooms are identical in size, ensuring equal comfort for occupants. They share a well-appointed hall bathroom, conveniently situated between them.
Source: Plan 25035DH
