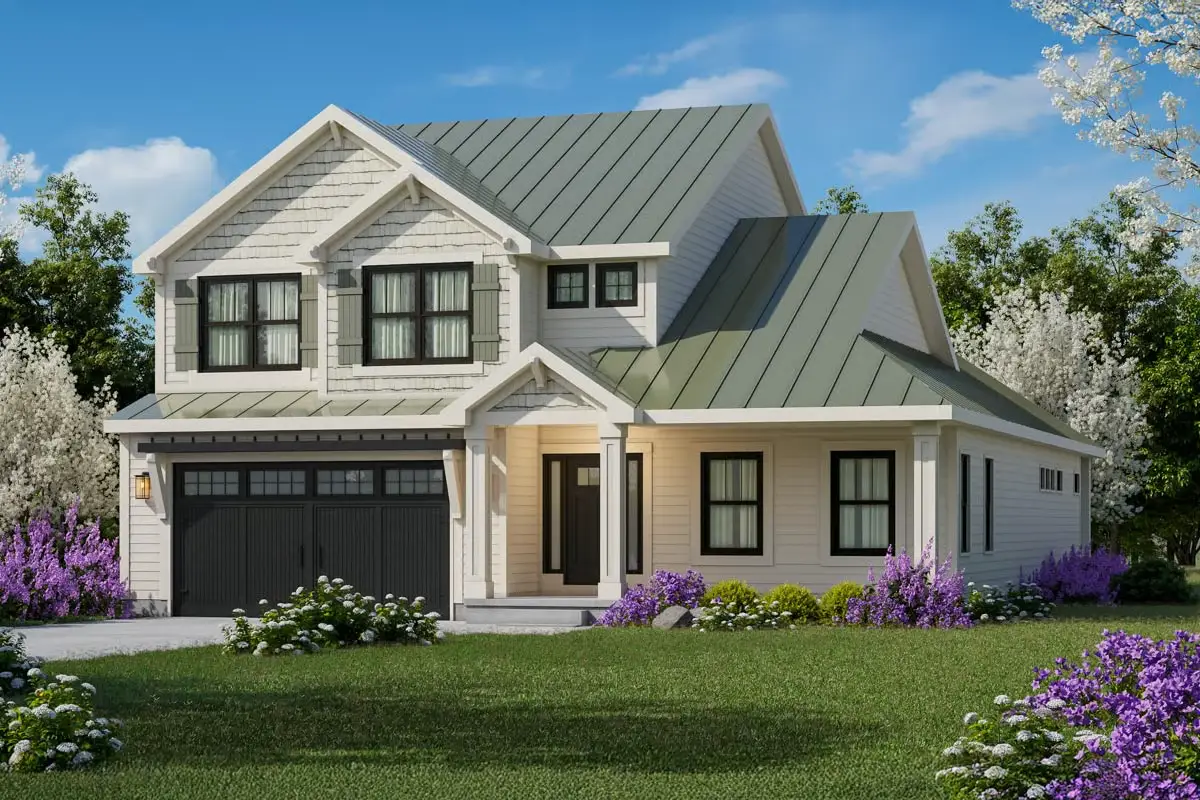
Specifications
- Area: 2,738 sq. ft.
- Bedrooms: 3
- Bathrooms: 3.5
- Stories: 2
- Garages: 1
Welcome to the gallery of photos for a 2-Story, 3-Bedroom New American-Style House With Optional 4th Suite. The floor plans are shown below:
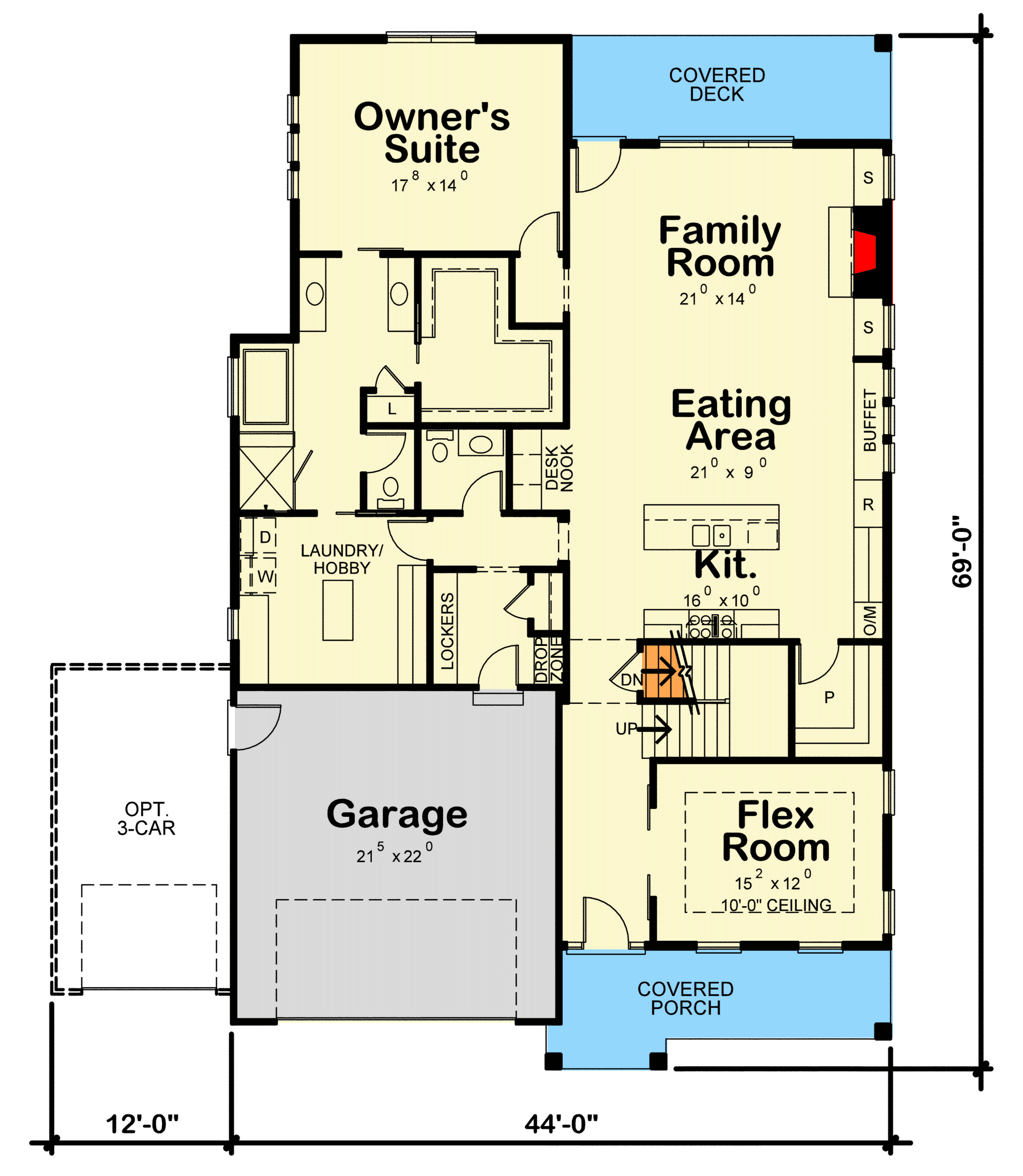
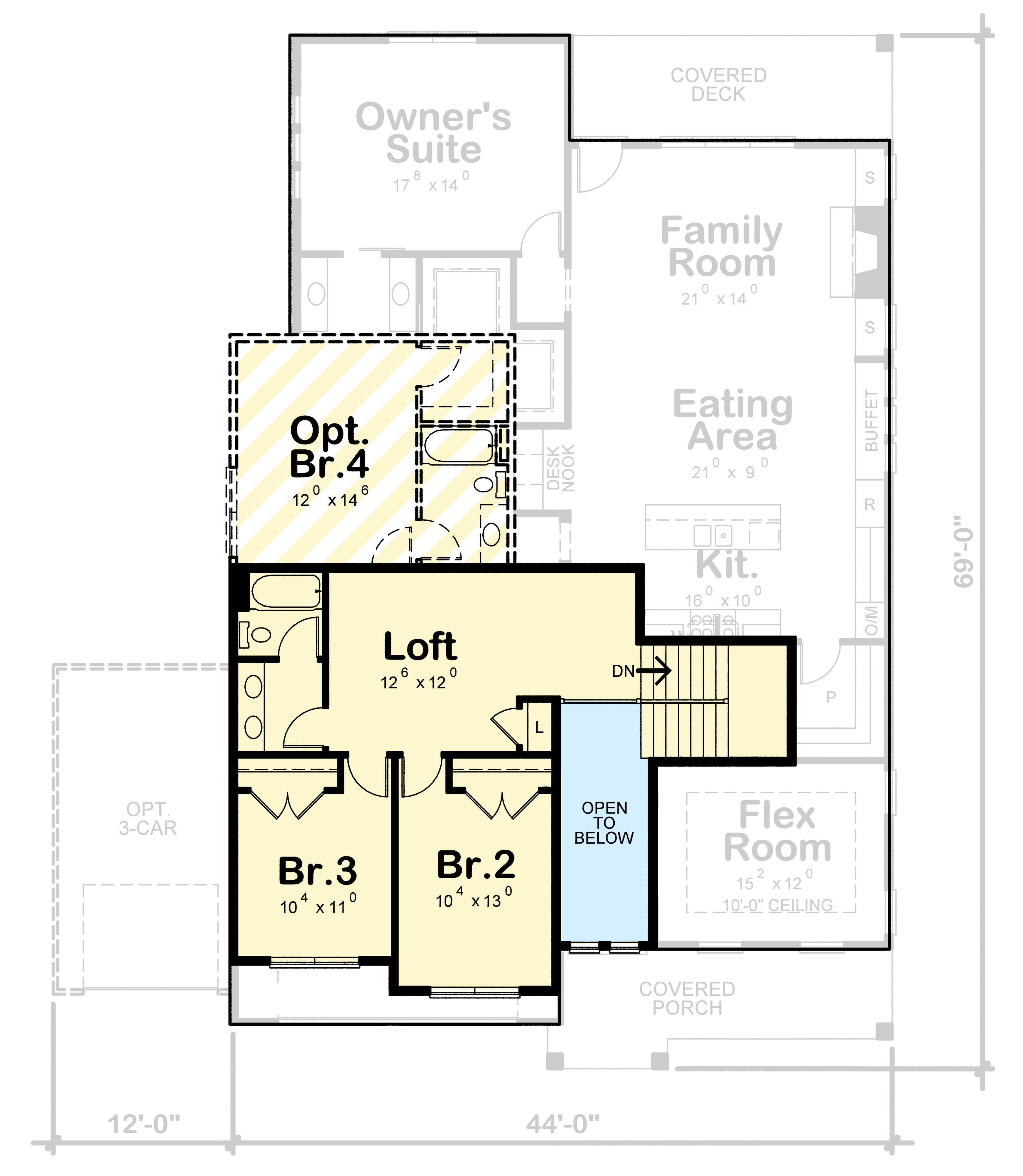
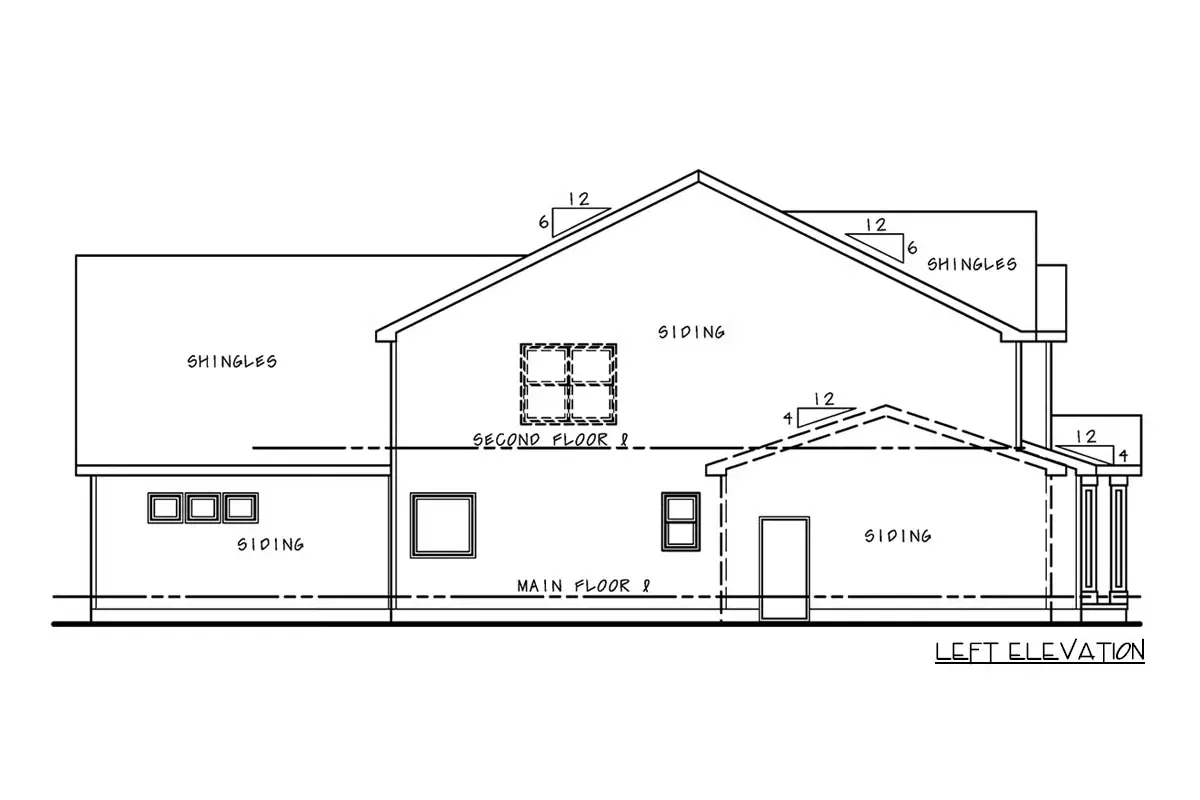
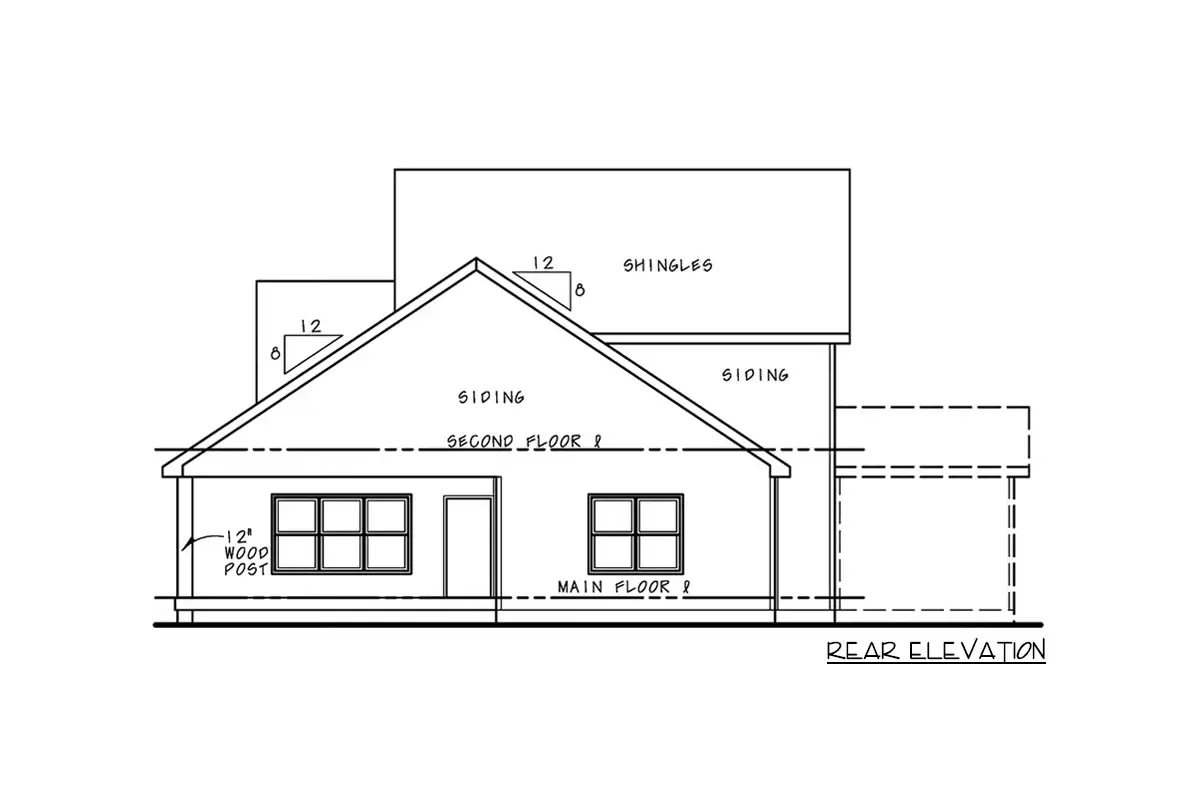
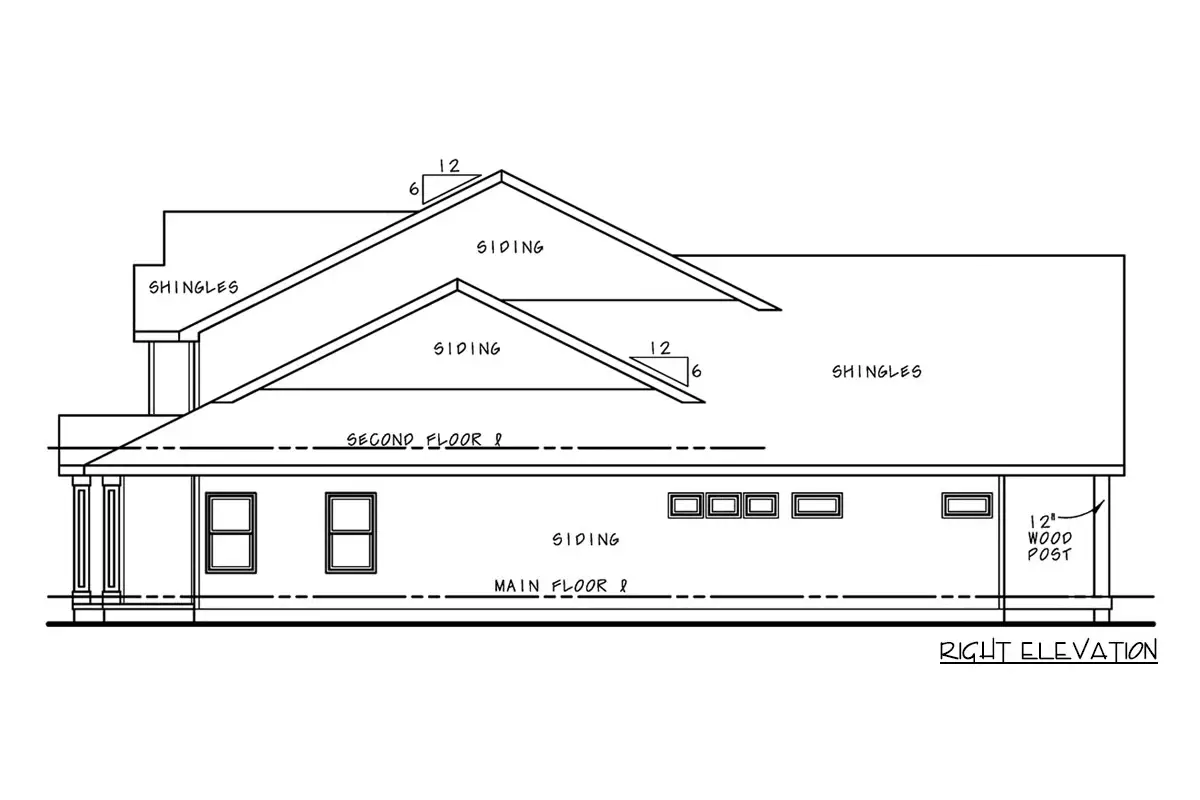

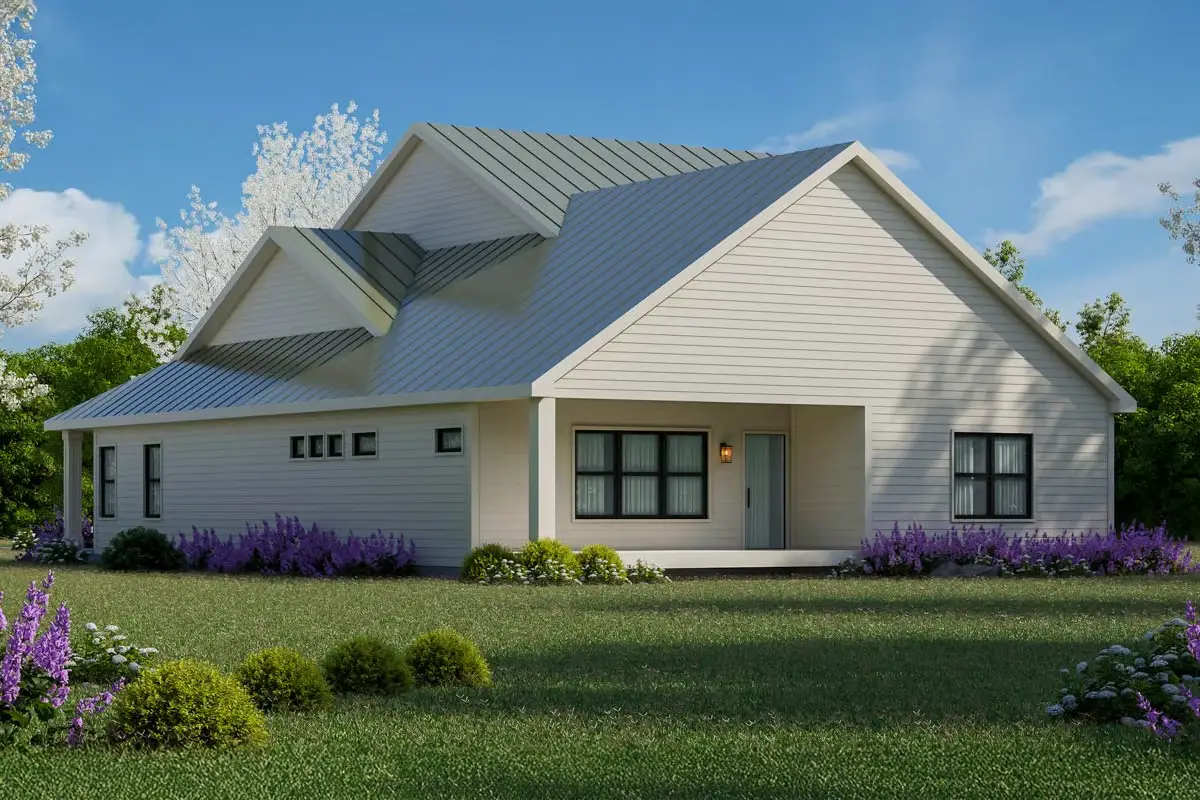
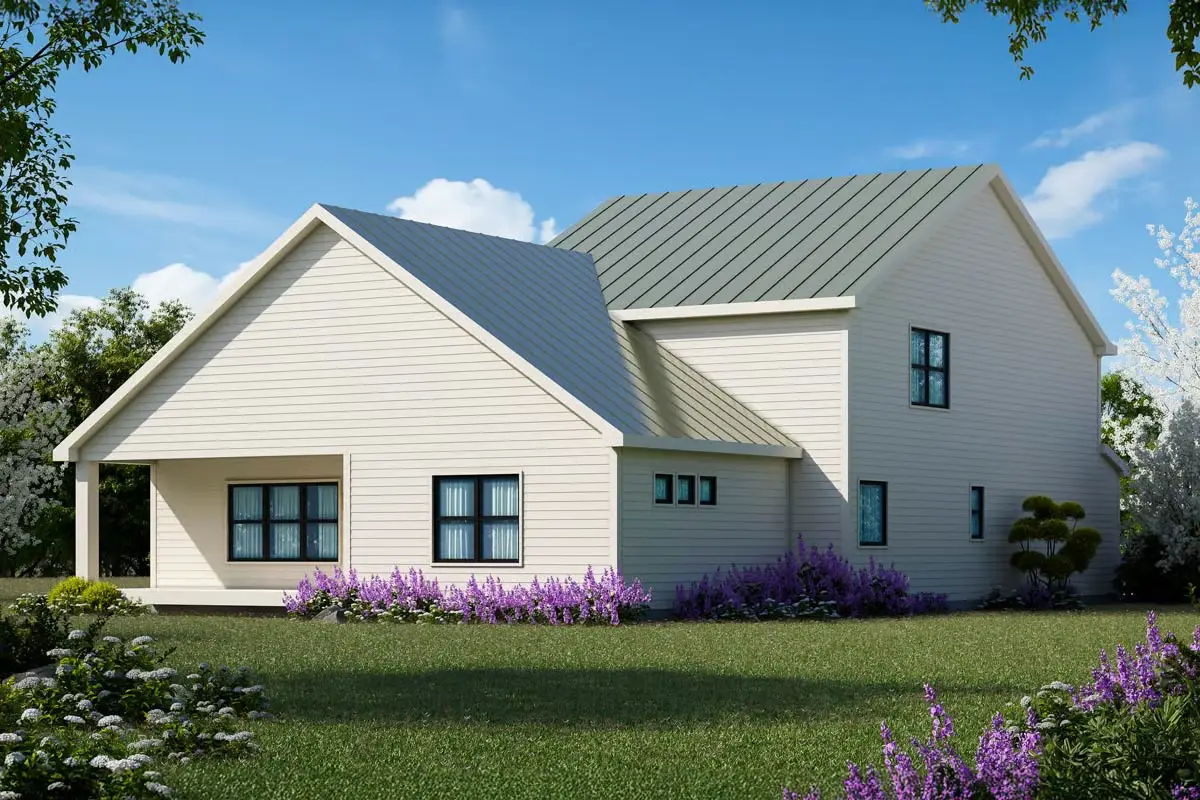
This beautifully designed New American-style home combines classic architectural charm with modern functionality, offering 2,738 sq. ft. of heated living space across two thoughtfully planned levels.
With 3 bedrooms, 3.5 bathrooms, and a 486 sq. ft. 2-car garage, it’s ideal for families who value both style and practicality.
The open-concept main level creates a welcoming flow between the great room, kitchen, and dining area, making it perfect for daily living and entertaining. A spacious kitchen island, walk-in pantry, and ample counter space provide convenience for home chefs.
You’ll also find a luxurious primary suite with a spa-like ensuite bathroom and a walk-in closet. Upstairs, two additional bedrooms can be found, ensuring comfort and privacy for family members or guests.
An optional 4th suite upstairs adds incredible versatility—ideal as a guest room, home office, or multigenerational living space.
Outdoor living is encouraged with a covered porch or patio, offering the perfect setting for morning coffee or evening gatherings. Blending timeless curb appeal with contemporary amenities, this home delivers the best of both worlds in a spacious yet efficient design.
