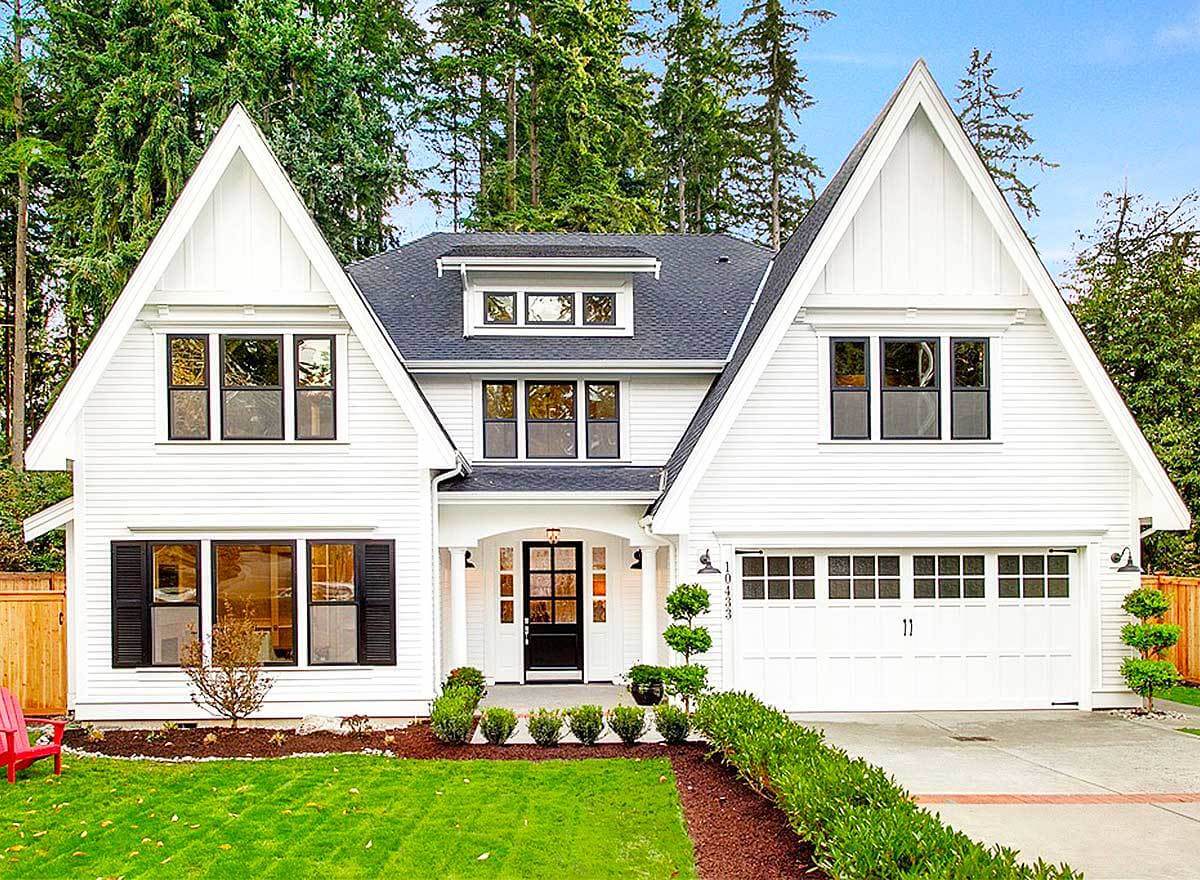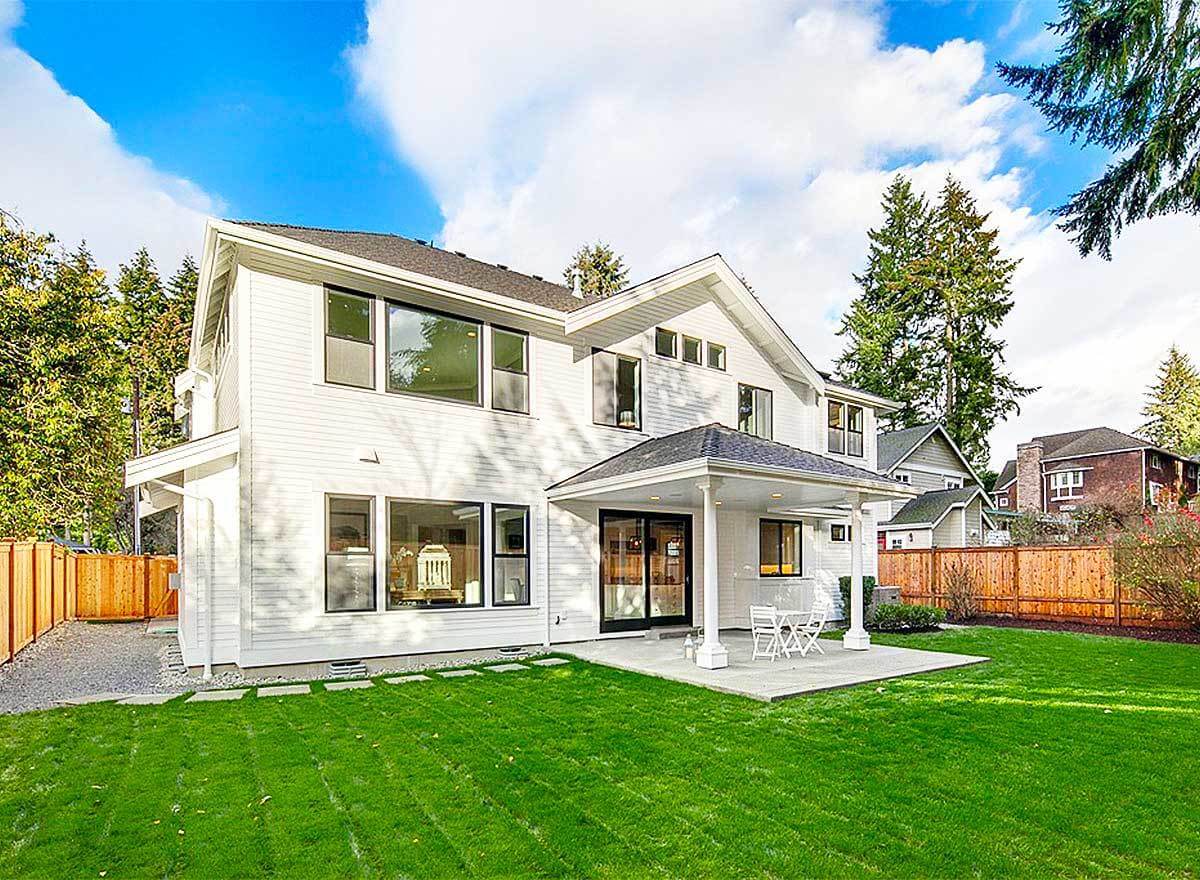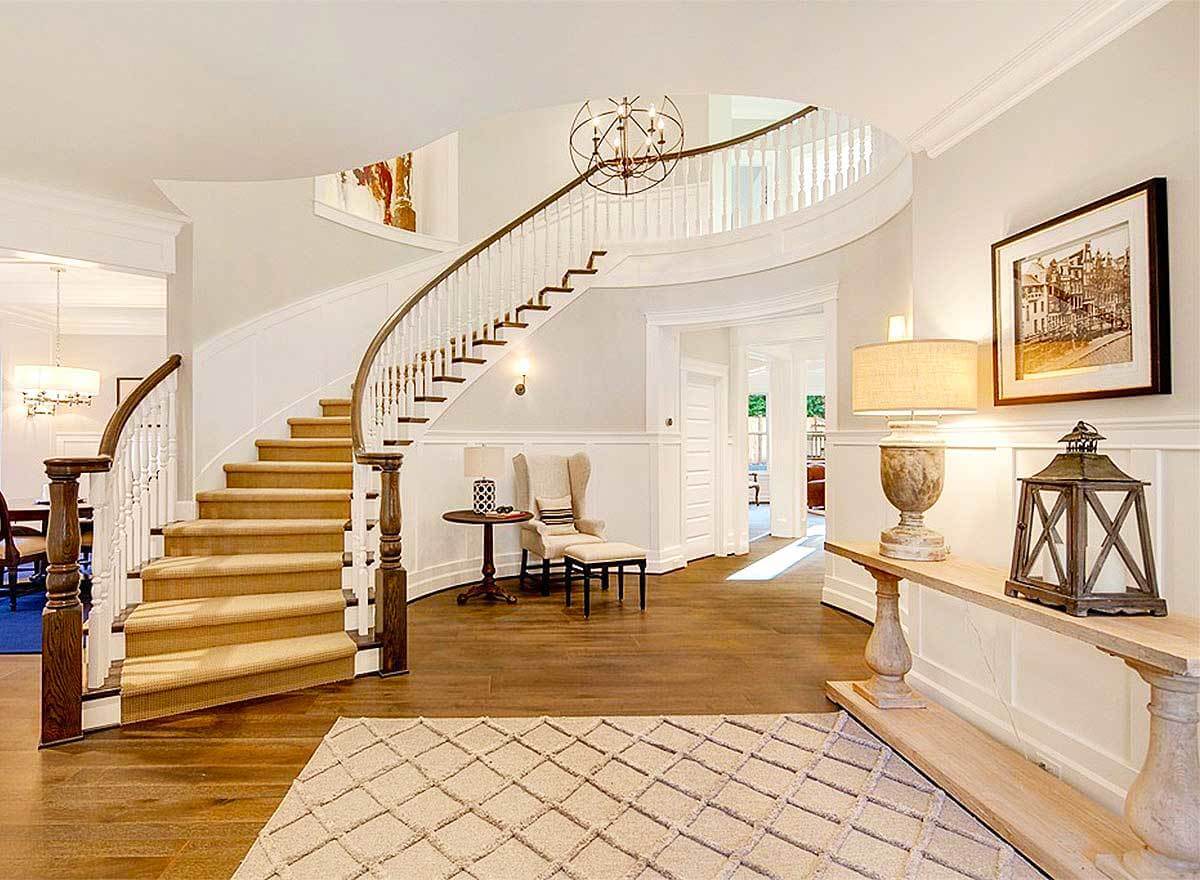
Specifications
- Area: 5,089 sq. ft.
- Bedrooms: 5
- Bathrooms: 5.5
- Stories: 2
- Garages: 3
Welcome to the gallery of photos for a double story, five-bedroom, Two-Gabled Modern Farmhouse. The floor plans are shown below:


















This modern farmhouse house plan features two prominent gables and a shed dormer, adding a touch of elegance.
As you enter the foyer, you’ll be greeted by a breathtaking view of the gently curved staircase that gracefully wraps around the two-story rotunda.
The formal dining room, extending 16′ deep, boasts a built-in china storage on one side, providing convenience and style.
Towards the rear of the house, the informal living area offers an open layout that maximizes the flow of space and allows for captivating views from room to room.
Additionally, a spacious walk-in pantry enhances the functionality of the kitchen.
Moving upstairs, the circular hallway showcases an open railing, offering magnificent views of the rotunda below.
The second floor accommodates five generously sized bedrooms, complemented by a laundry room for added convenience.
A cozy reading loft occupies the shed dormer, providing a tranquil space to unwind.
Included in the total living area of 5,089 square feet, you’ll find a bonus room that adds versatility to the home.
Source: Plan 23689JD
