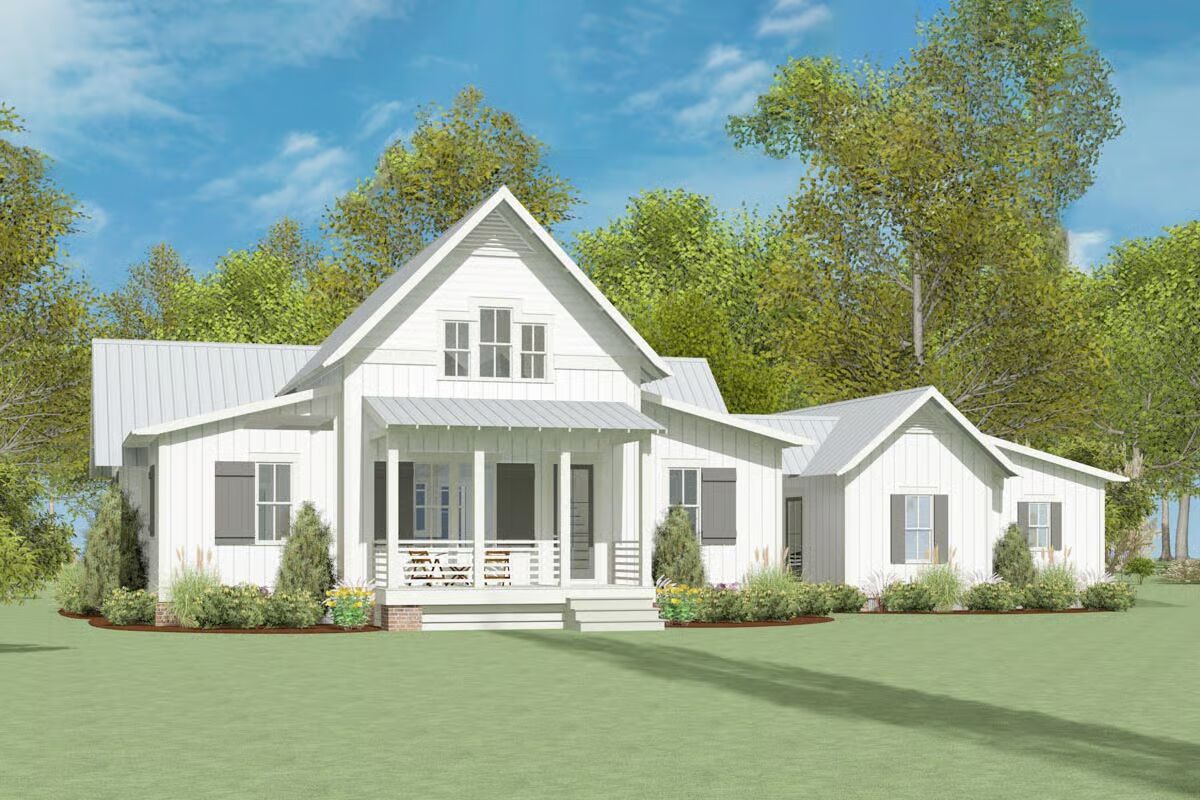
Specifications
- Area: 1,711 sq. ft.
- Bedrooms: 3-4
- Bathrooms: 2
- Stories: 1-2
- Garages: 2
Welcome to the gallery of photos for Exclusive Modern Farmhouse with Breezeway-Attached Garage. The floor plans are shown below:
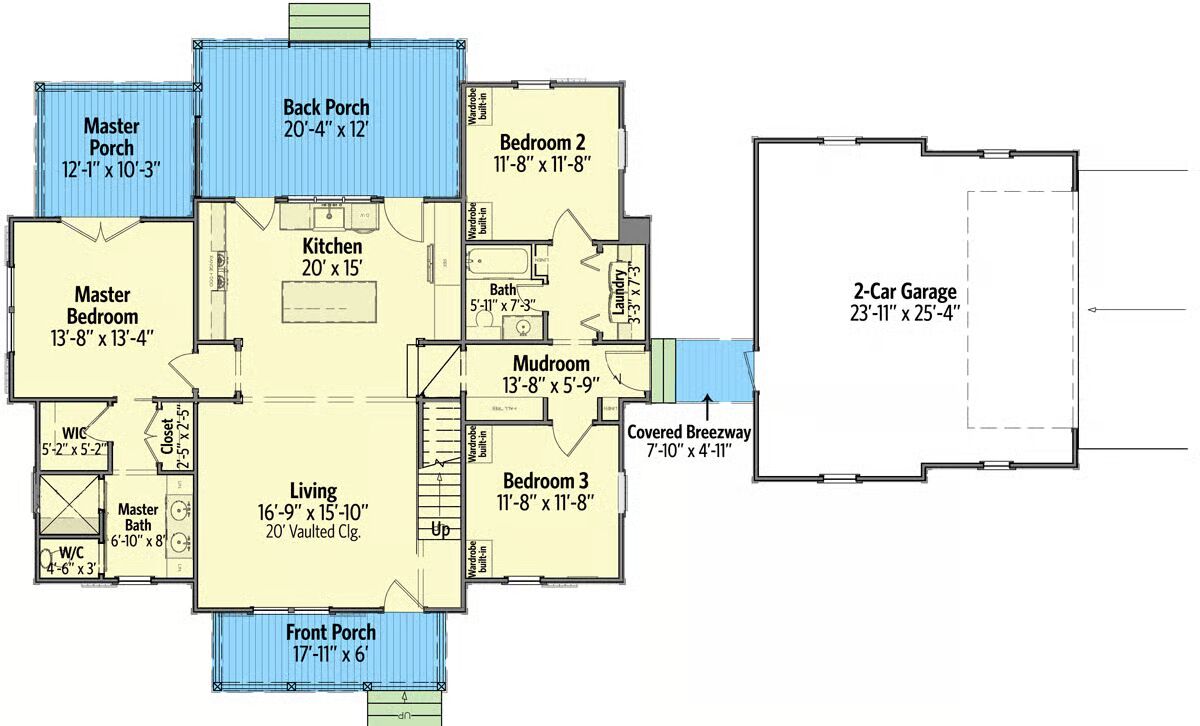
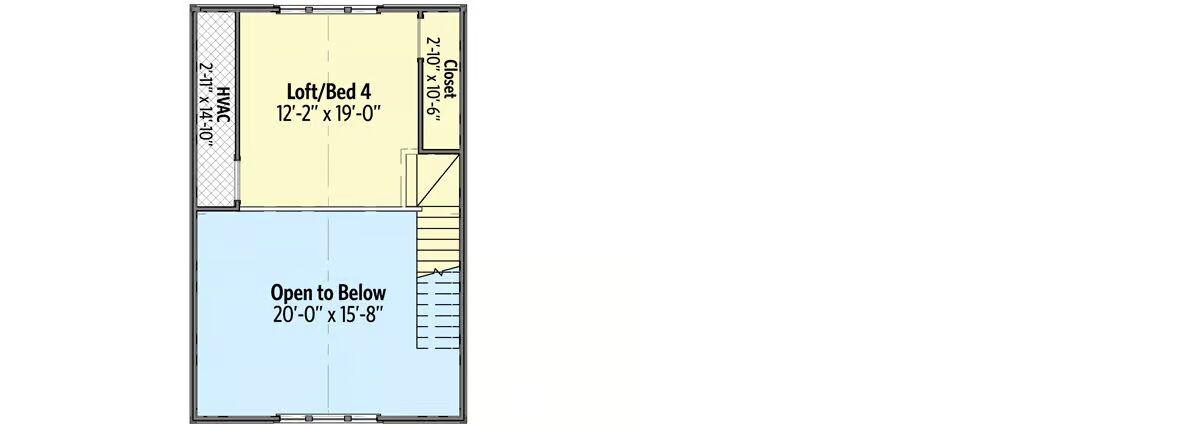
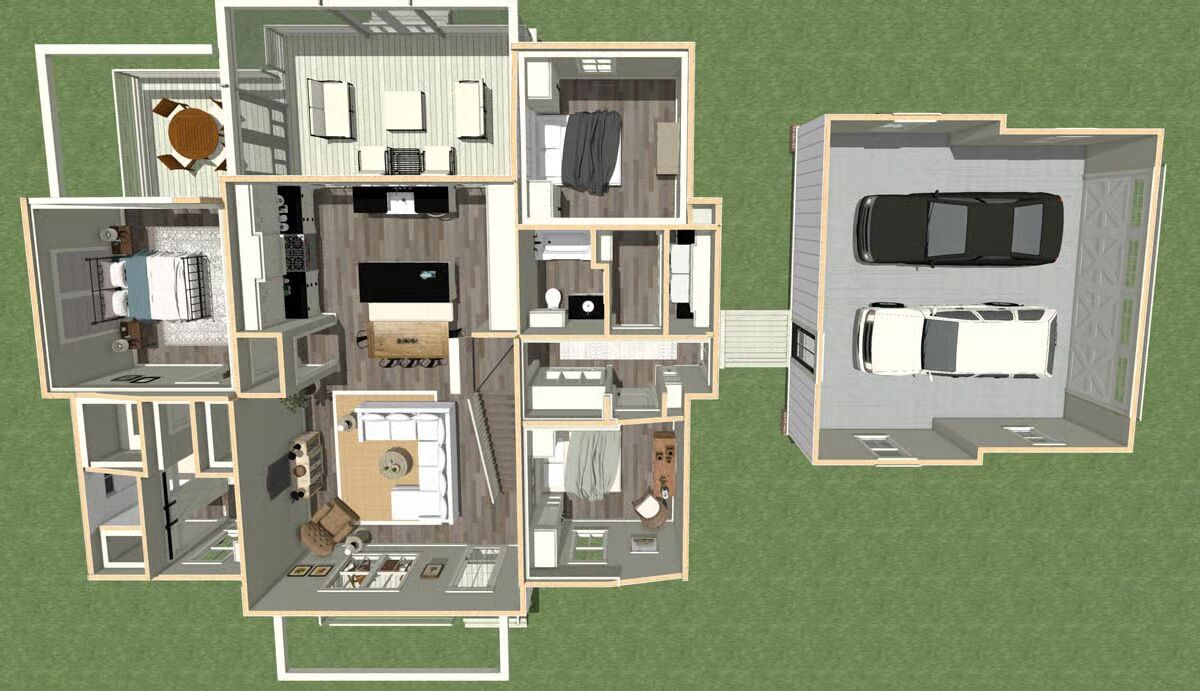
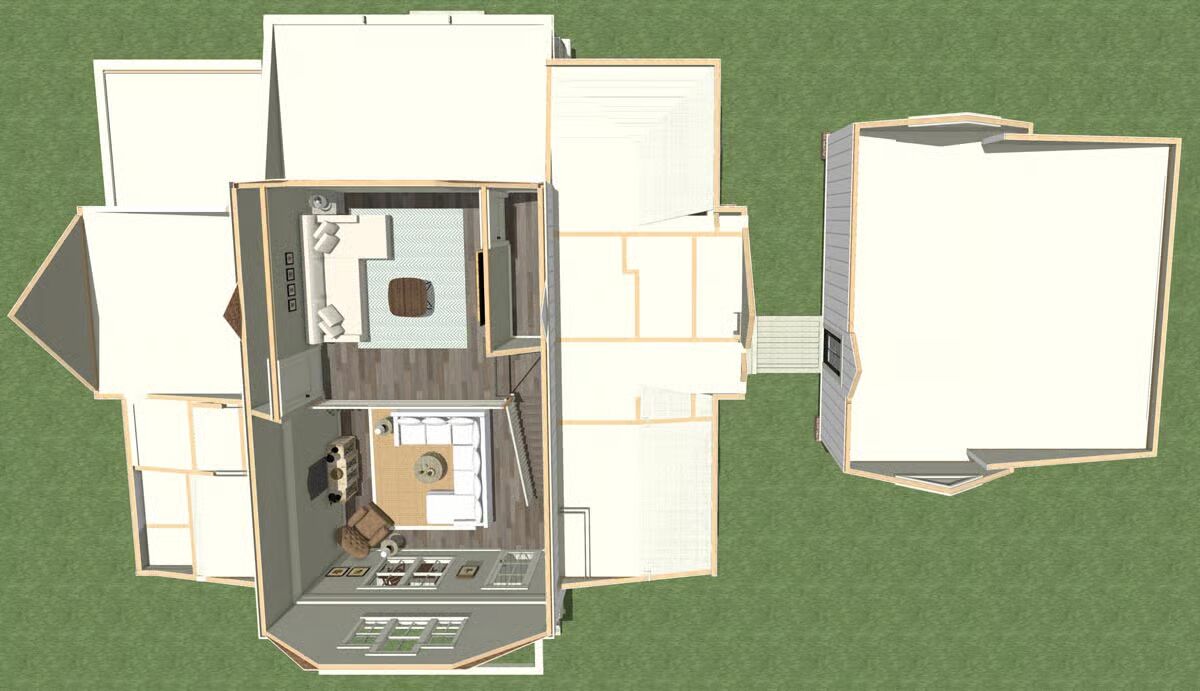
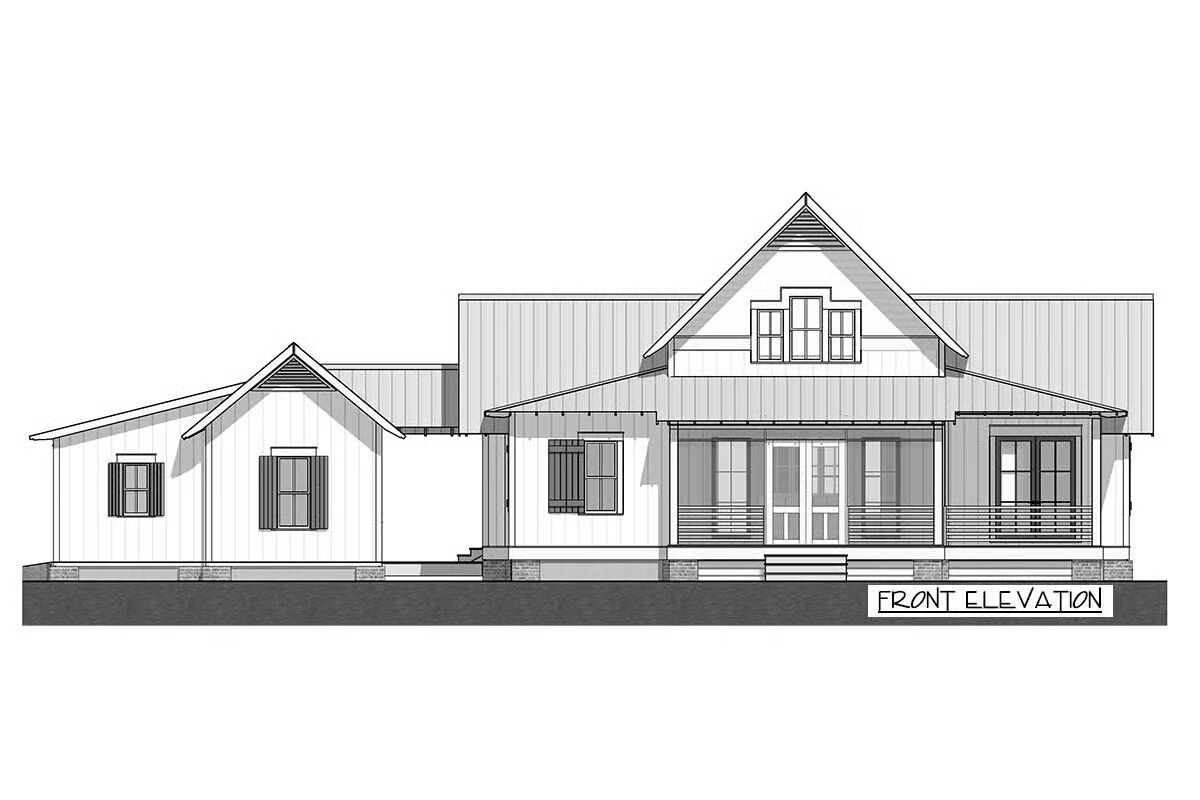
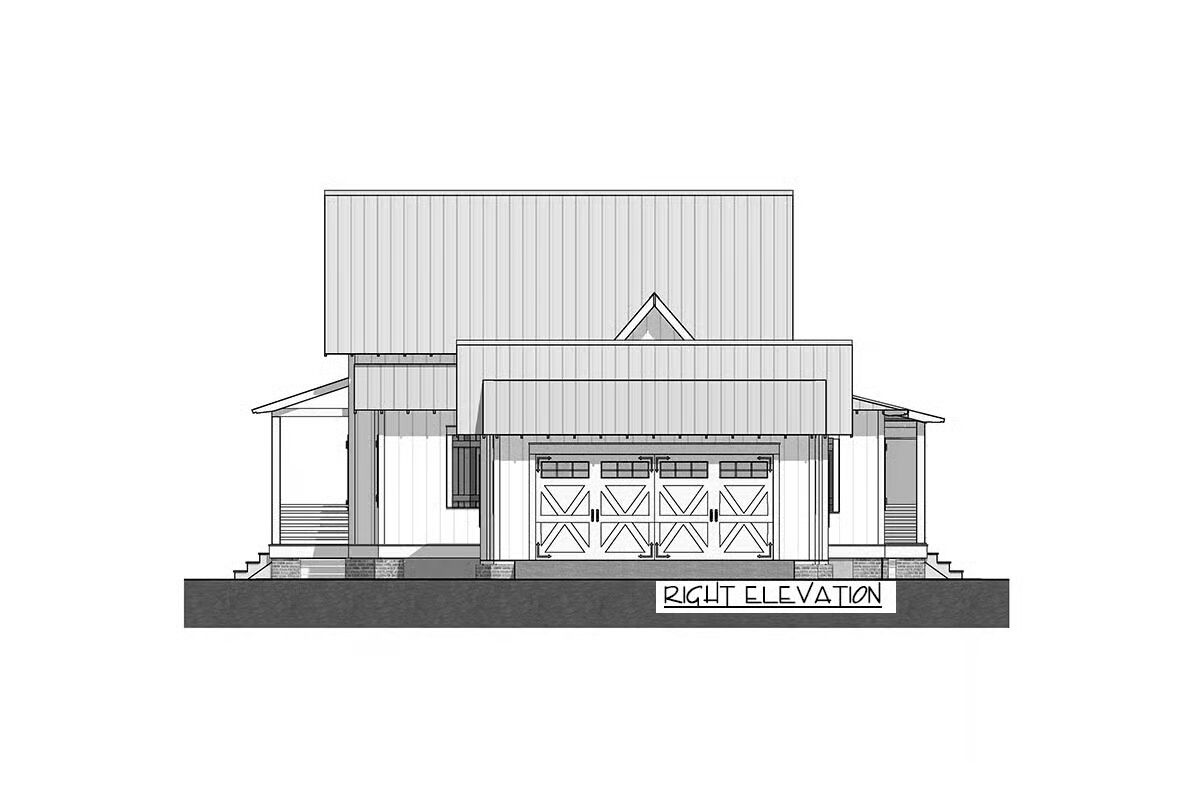
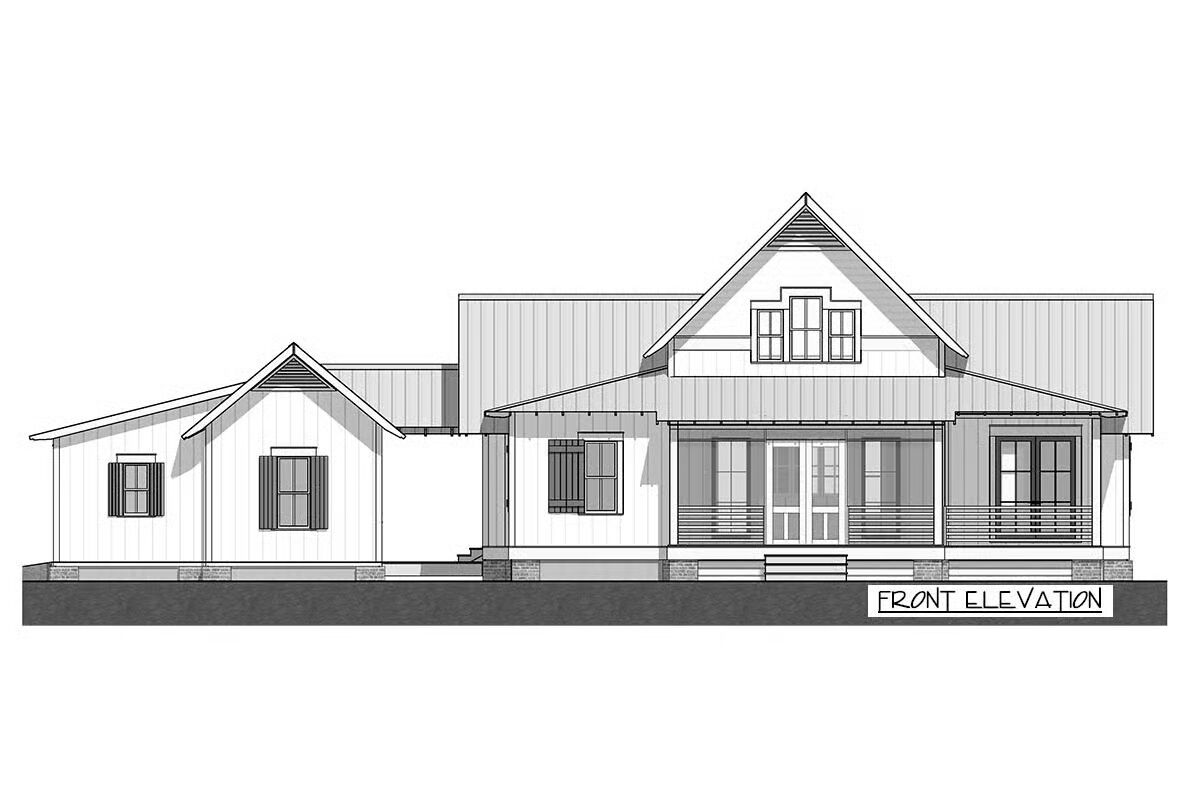
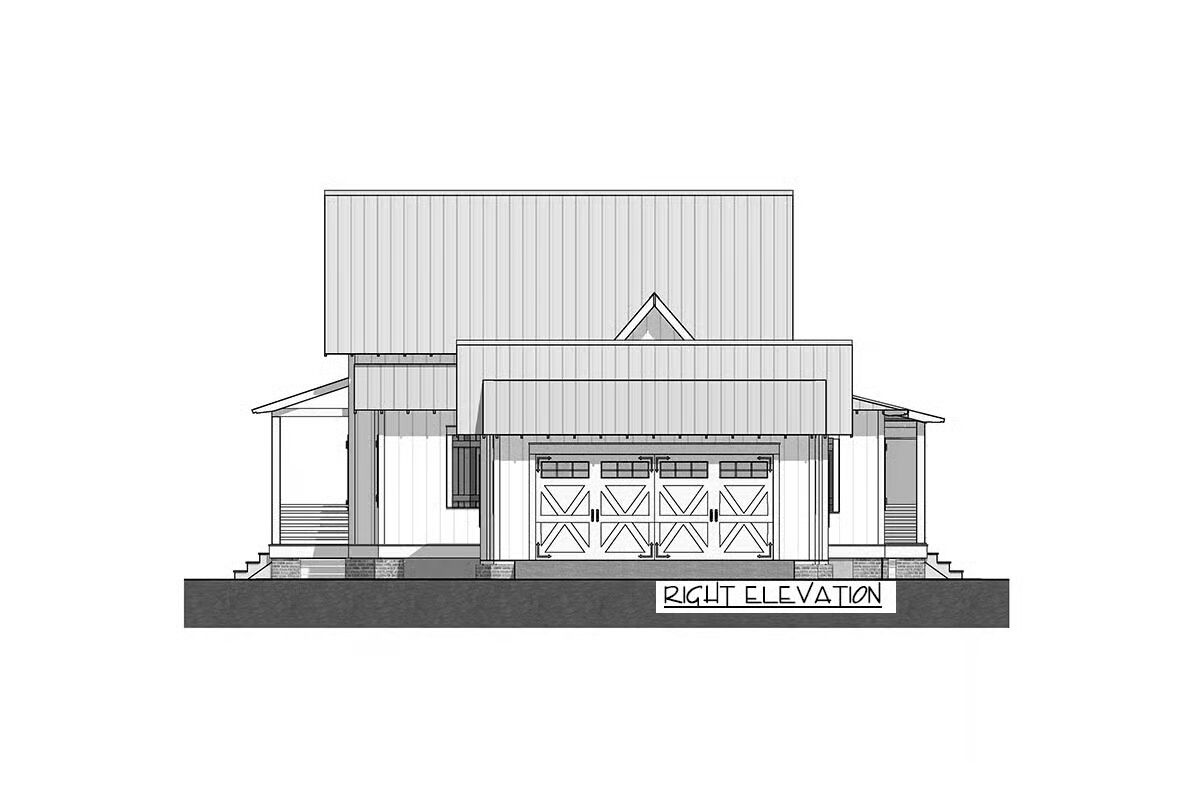

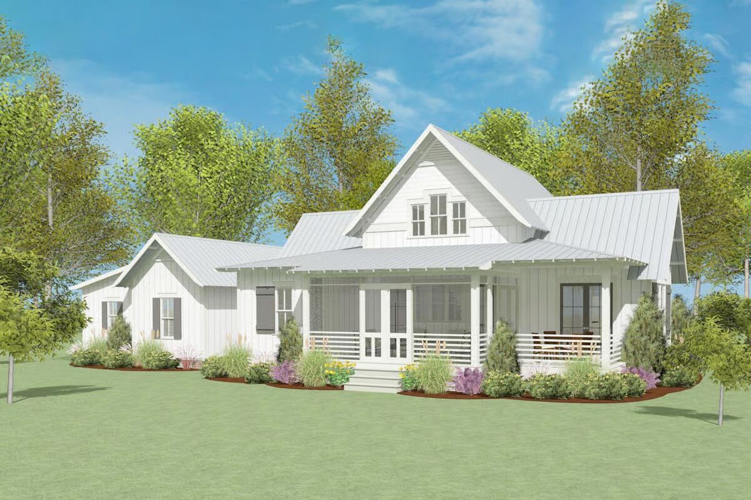
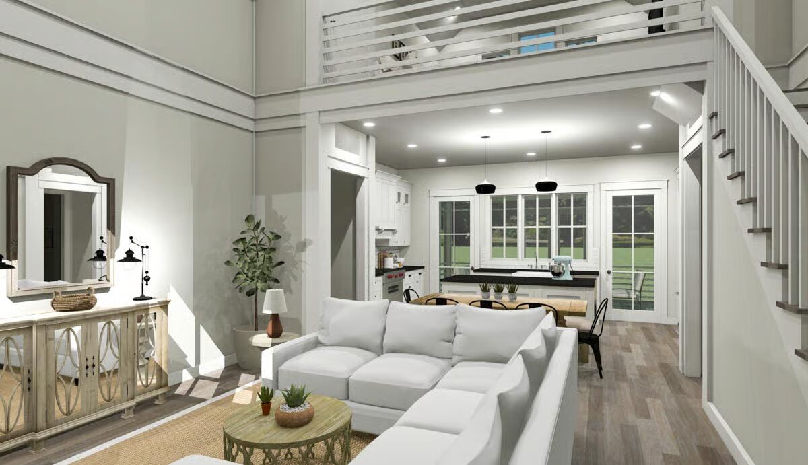
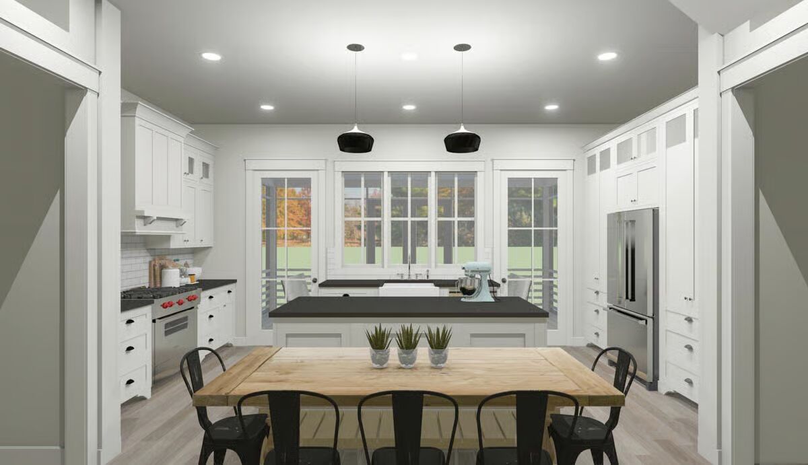
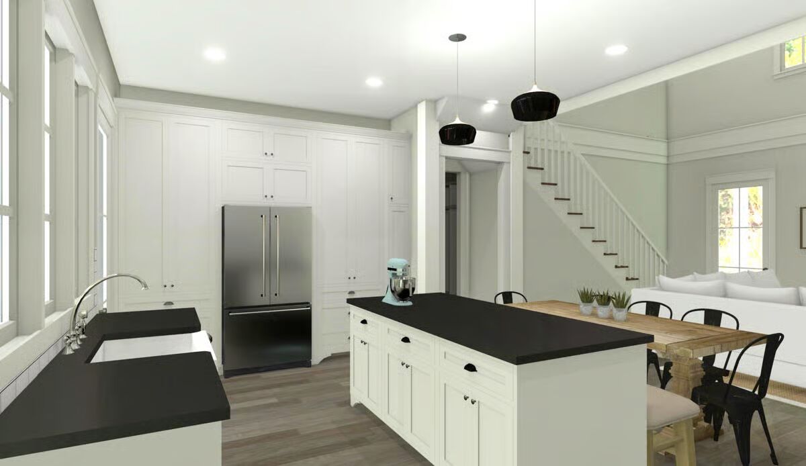
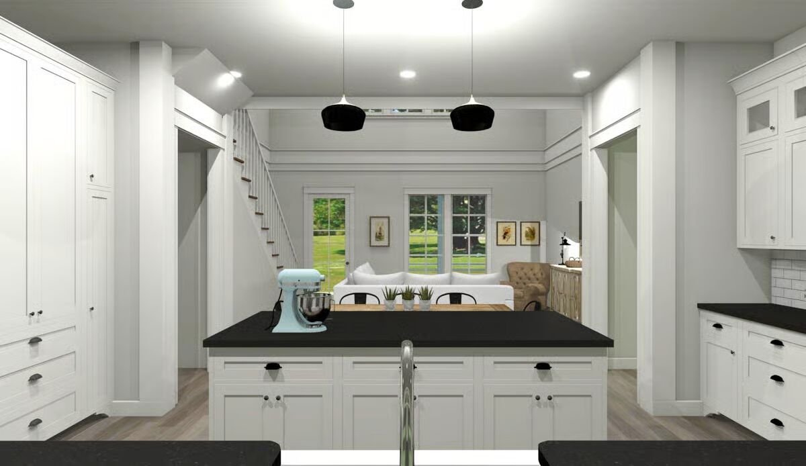
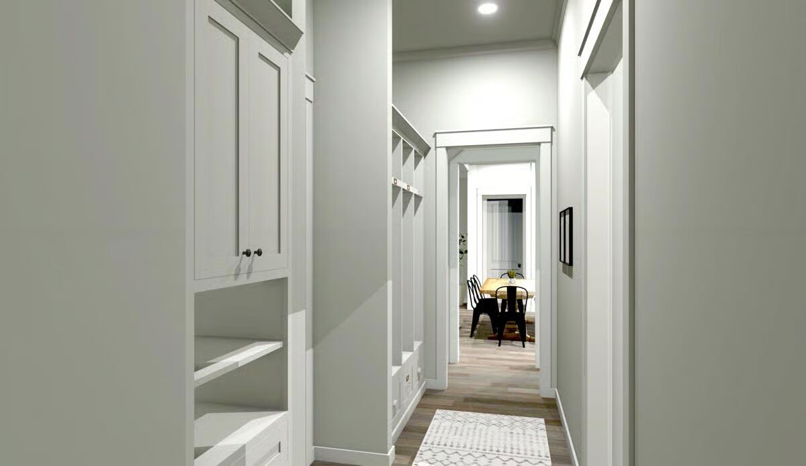
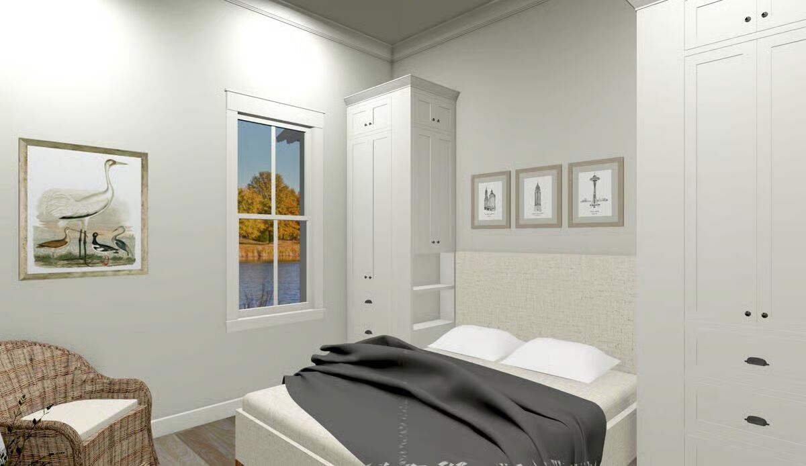
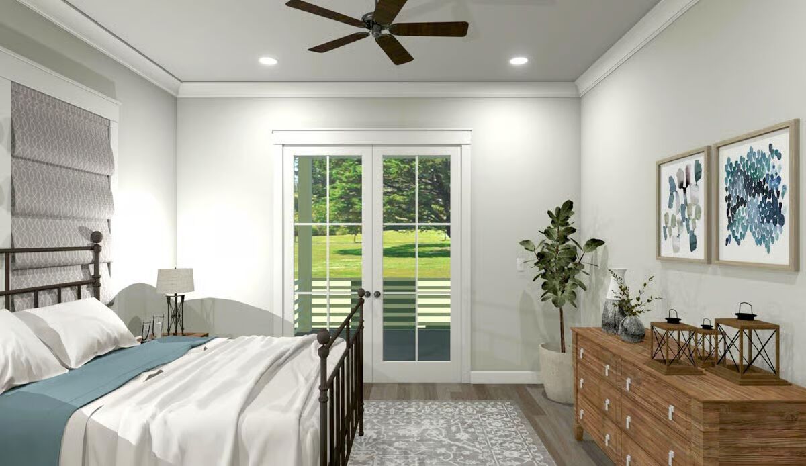
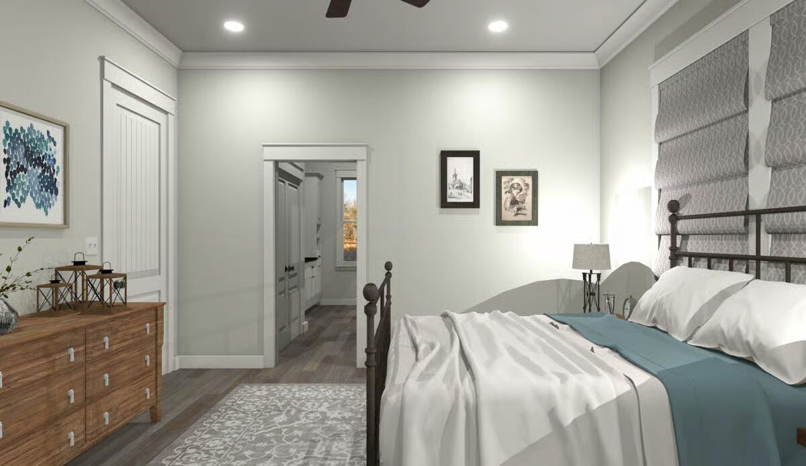
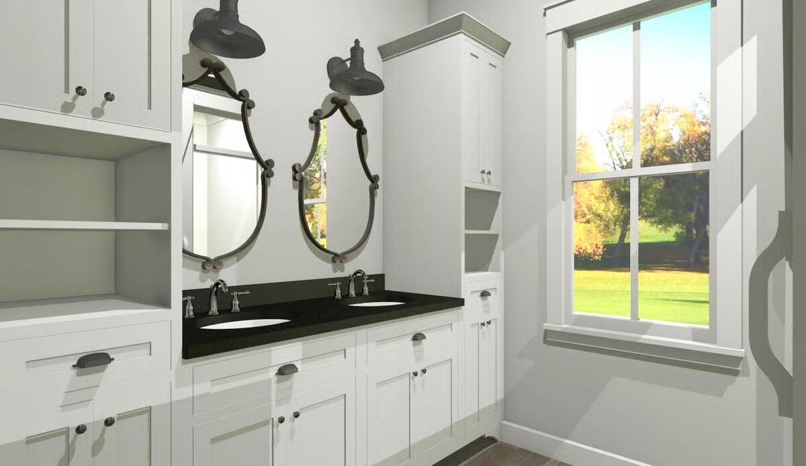
This exclusive modern farmhouse blends timeless charm with fresh curb appeal, highlighted by board and batten siding, classic shutters, a welcoming shed-roofed porch, and a standing-seam metal roof.
A covered breezeway connects the 2-car side-entry garage to the main home for added convenience.
Inside, the living room makes a dramatic first impression with its soaring 20’ vaulted ceiling, seamlessly flowing into the open kitchen.
The kitchen features a large island with seating and backyard views, with doors on either side of the sink opening to a 12’-deep rear porch—perfect for indoor-outdoor living.
The master suite offers a private retreat with French doors leading to its own covered porch. Across the home, two bedrooms share a full bath, while the front room can flex as a den or home office.
Upstairs, a vaulted loft overlooks the living room below, adding extra living space and an airy, open feel.
