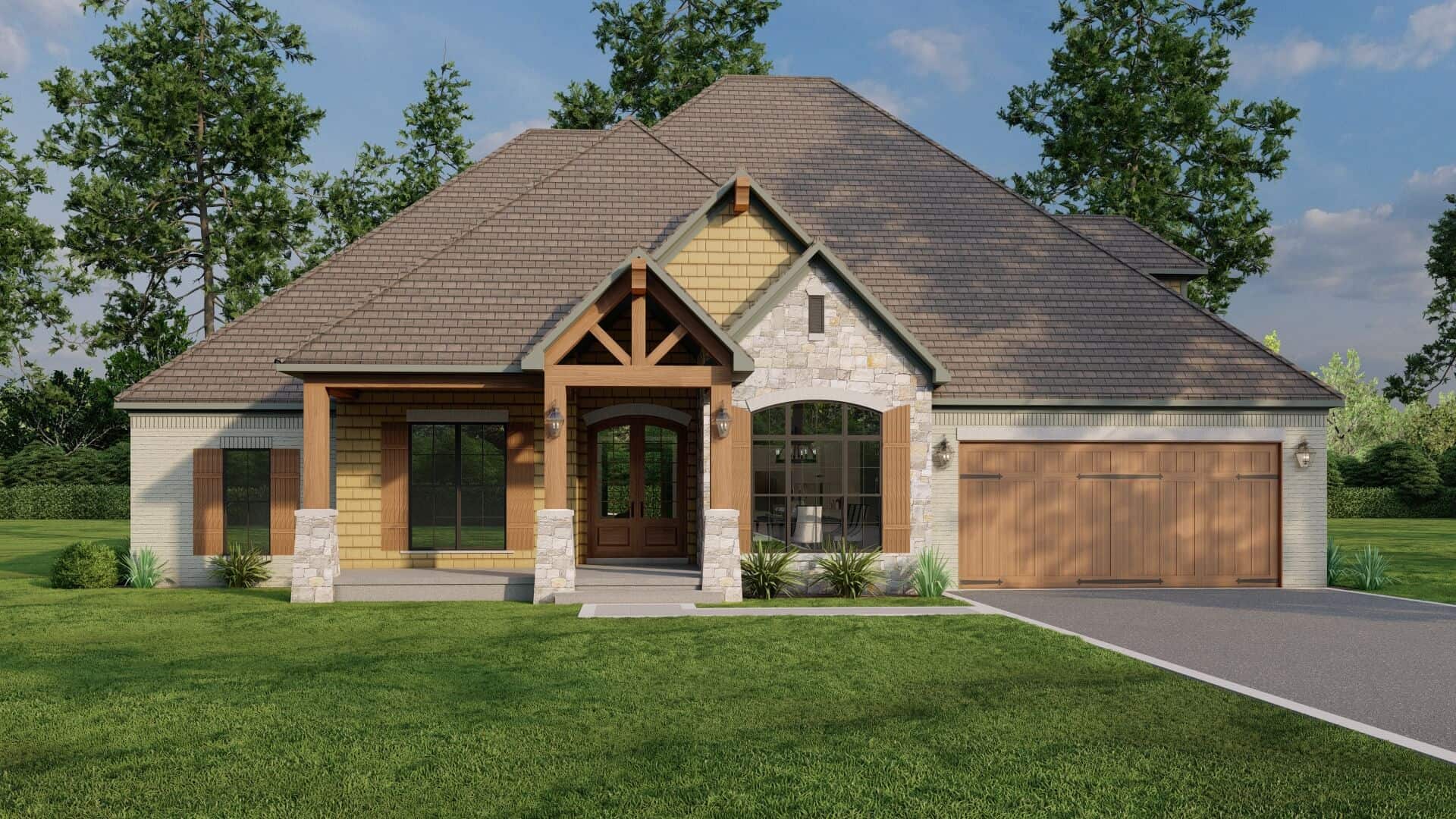
Specifications
- Area: 2,380 sq. ft.
- Bedrooms: 4
- Bathrooms: 3.5
- Stories: 1.5
- Garages: 2
Welcome to the gallery of photos for Craftsman with Great Room. The floor plans are shown below:
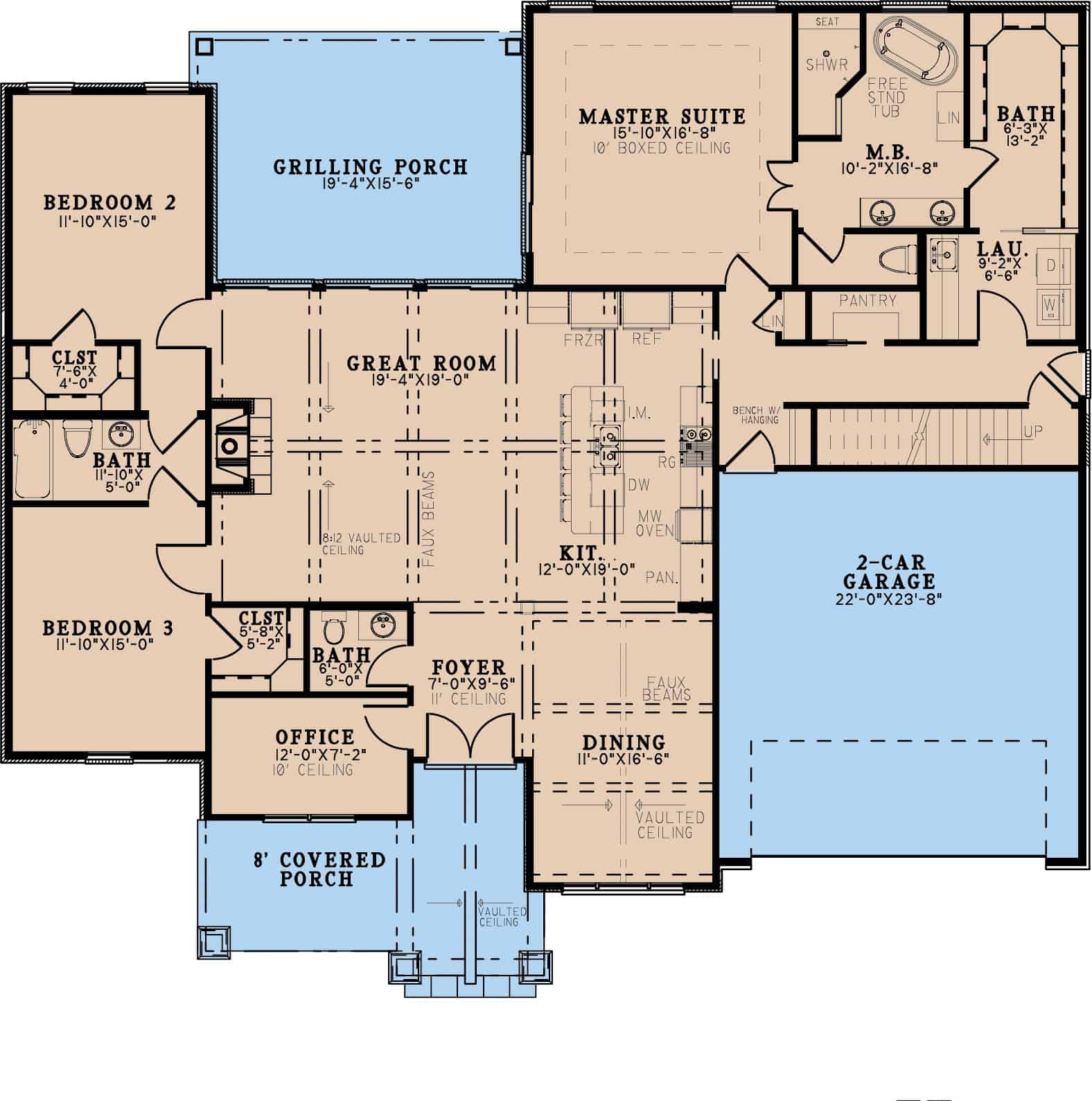
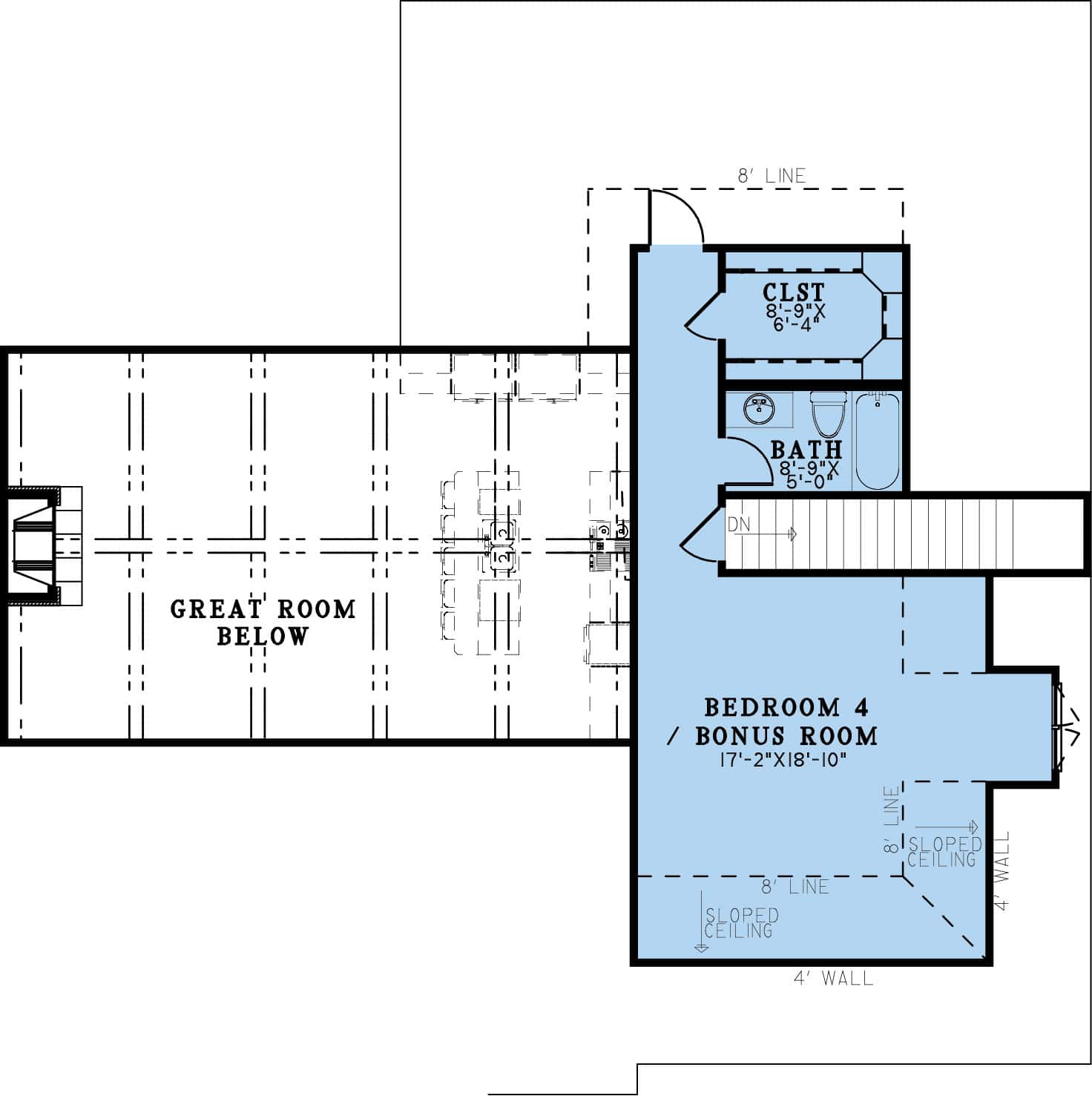

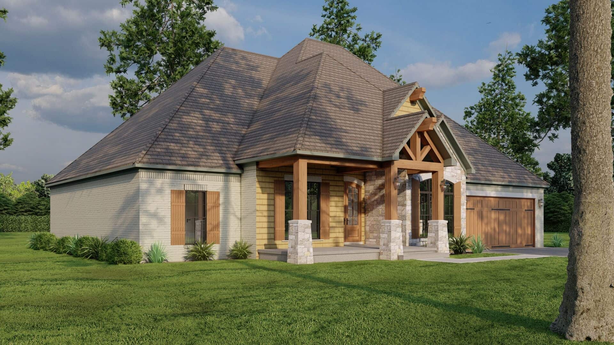
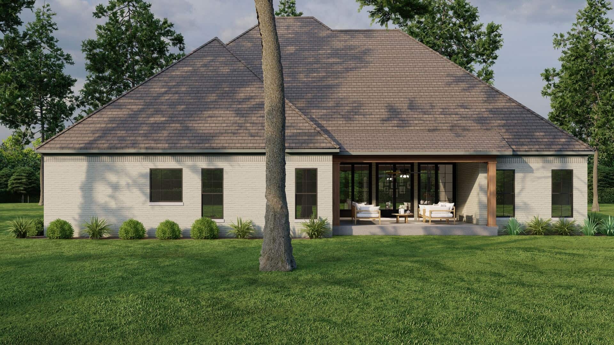
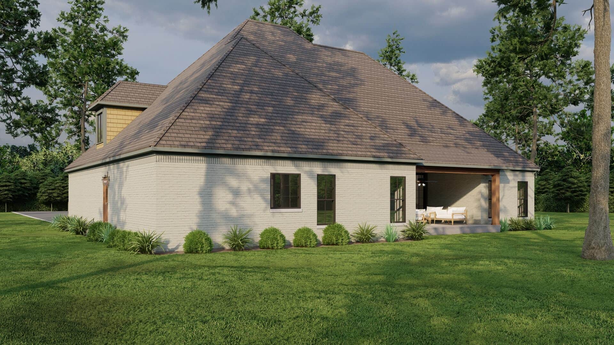
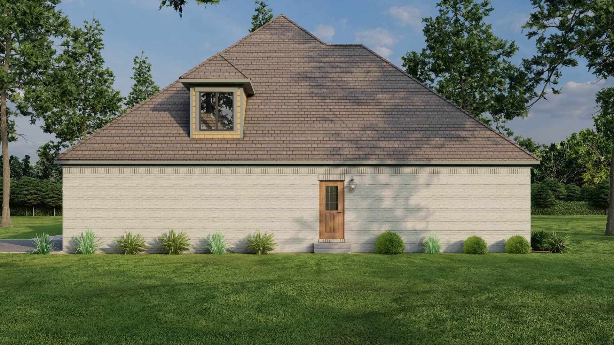
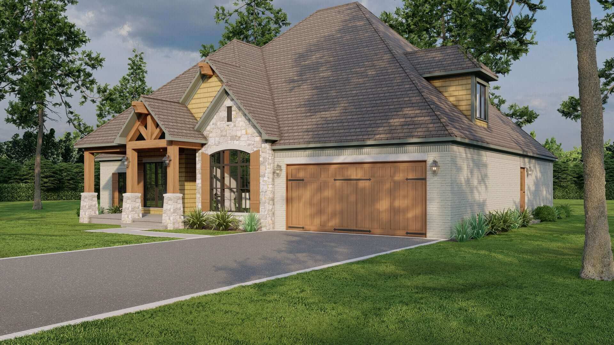
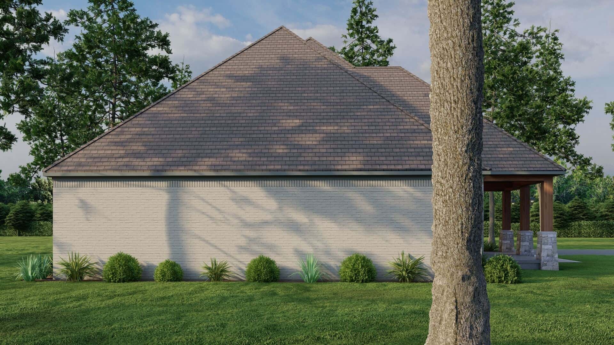
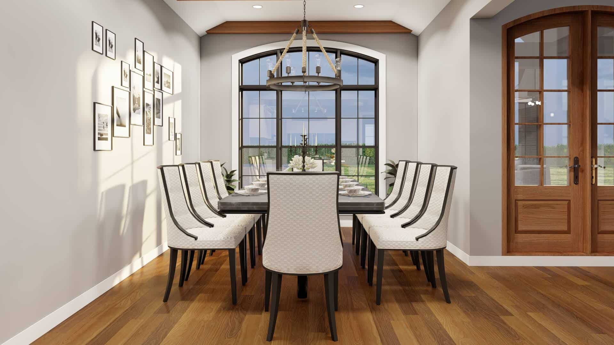
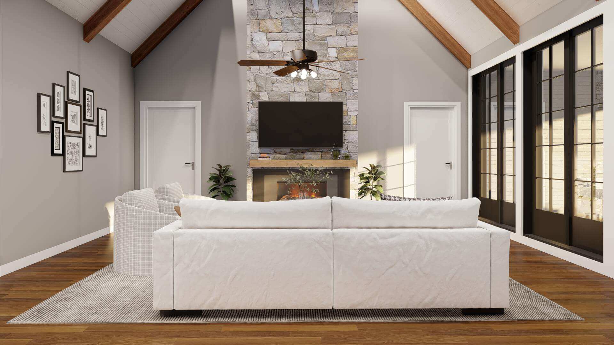
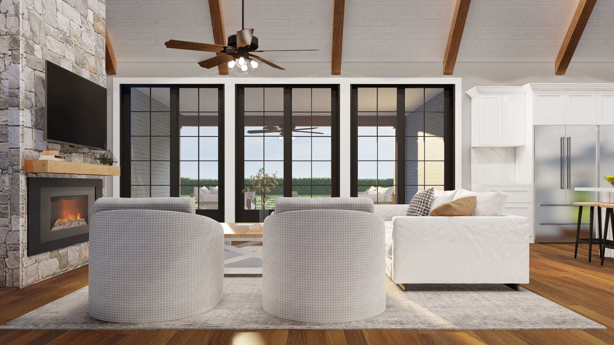
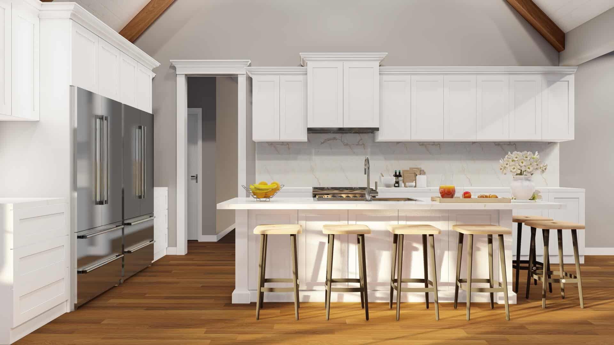
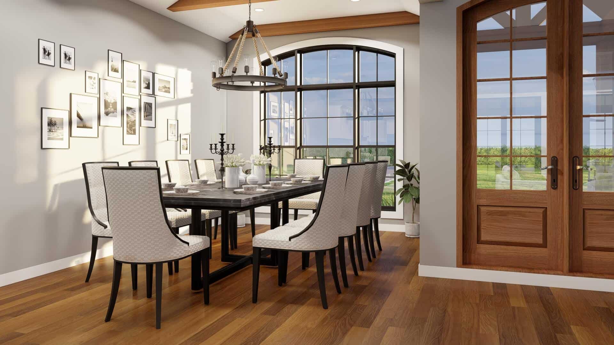
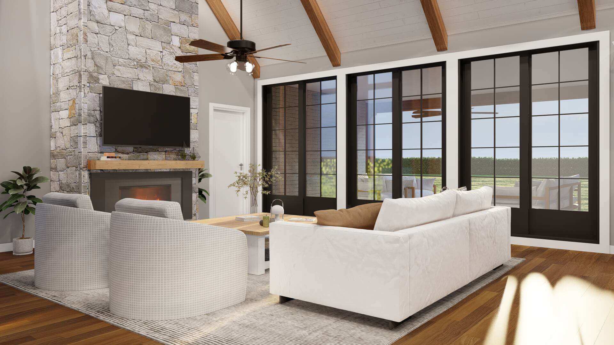
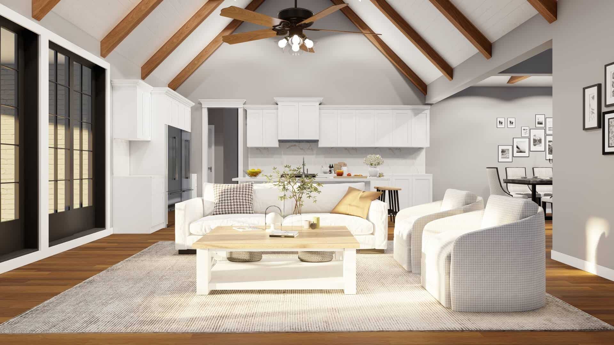
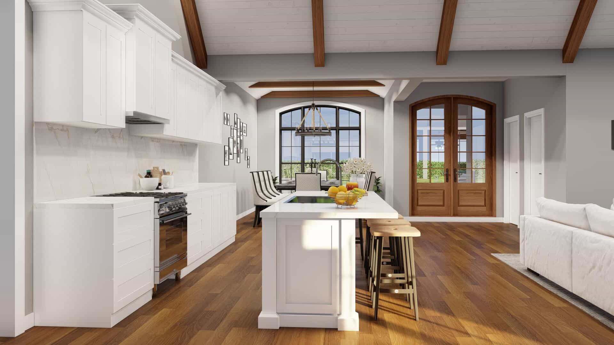
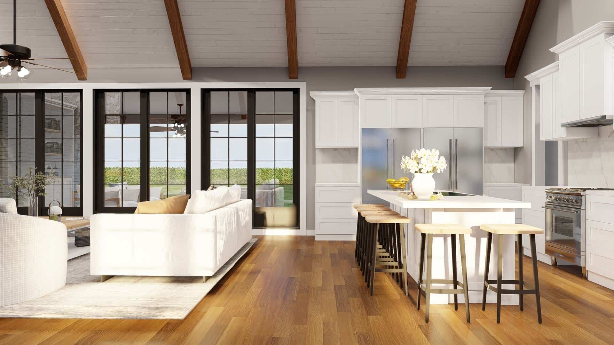
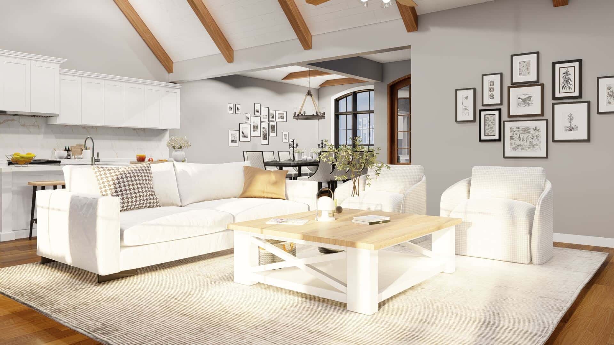
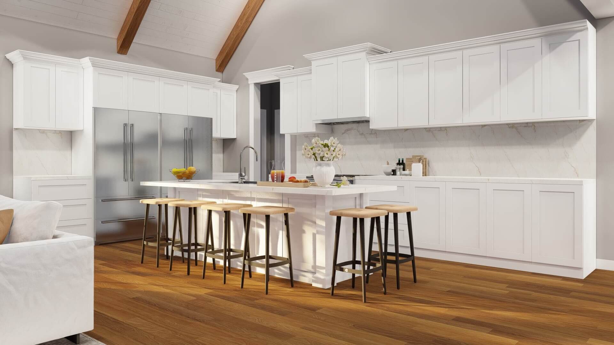
Source: Plan # 193-1293
You May Also Like
Double-Story, 4-Bedroom Transitional House with Breakfast Nook (Floor Plans)
Single-Story, 2-Bedroom Barndominium Home With Oversized Garage (Floor Plan)
Single-Story, 2-Bedroom Timeless Tuscan With Courtyard (Floor Plans)
5-Bedroom One-Story Home with 3-Car Garage and 10 Ceilings (Floor Plans)
3-Bedroom Charming Two-Story Southern Traditional with Courtyard and Stacked Porches (Floor Plans)
3-Bedroom 1,920 Sq. Ft. Barn Style Home with Plenty of Garage/Storage Space (Floor Plans)
Modern Farmhouse with Upstairs Options - Attic or Finished Space (Floor Plans)
1-Bedroom 3-car Detached Garage with Guest Room, Bath and Loft (Floor Plans)
2-Bedroom Craftsman Duplex House with Each Unit Under 900 sq Ft (Floor Plans)
3-Bedroom Log Cabin with Mezzanine and Spacious Outdoor Deck - 2519 Sq Ft (Floor Plans)
3-Bedroom Craftsman House with Optionally Finished Bonus Room (Floor Plans)
Multi-Generational European Home with Two Master Suites (Floor Plans)
4-Bedroom Modern Farmhouse Loaded with Curb Appeal (Floor Plans)
4-Bedroom Two-Story Modern Farmhouse with Pocket Office - 2250 Sq Ft (Floor Plans)
Double-Story, 4-Bedroom 2857 Sq Ft Contemporary House (Floor Plans)
2-Bedroom Exclusive Micro Modern House Open Floor (Floor Plans)
3-Bedroom, The Thornwood House (Floor Plans)
Spacious Country House with In-law Suite and Finished Basement (Floor Plans)
5-Bedroom Canon (Floor Plans)
4-Bedroom Lodgemont Barndominium (Floor Plans)
Single-Story, 3-Bedroom The Napier: Small Craftsman House (Floor Plans)
Modern Farmhouse With A Fantastic Master Suite (Floor Plan)
Double-Story, 3-Bedroom Sapphire House (Floor Plans)
2-Story Modern Farmhouse Plan with 3-Bedrooms and Flexible 2nd Floor - 2394 Sq Ft (Floor Plans)
4-Bedroom Modern Farmhouse with Great Views To The Back (Floor Plans)
Double-Story, 4-Bedroom Stonington House With 2-Car Garage (Floor Plans)
3-Bedroom Southern Ranch Home with Vaulted Master Suite (Floor Plans)
2-Bedroom Mountain View Ridge (Floor Plans)
5-Bedroom Two-Story Contemporary House with Exercise and Media Room - 4630 Sq Ft (Floor Plans)
Double-Story, 4-Bedroom The Copper Open Floor Barndominium Style House (Floor Plan)
2-Bedroom 2776-4392 Sq Ft Traditional with Open Floor (Floor Plans)
Double-Story, 4-Bedroom The Collier: Huge Loft Space (Floor Plans)
3-Bedroom Mistwood House (Floor Plans)
5-Bedroom Modern Farmhouse with Versatile Open Floor Plan Layout - 2770 Sq Ft (Floor Plans)
Modern Farmhouse with 4-Car Courtyard-Entry Garage (Floor Plans)
4-Bedroom The Charlton: Home with European Influences (Floor Plan)
