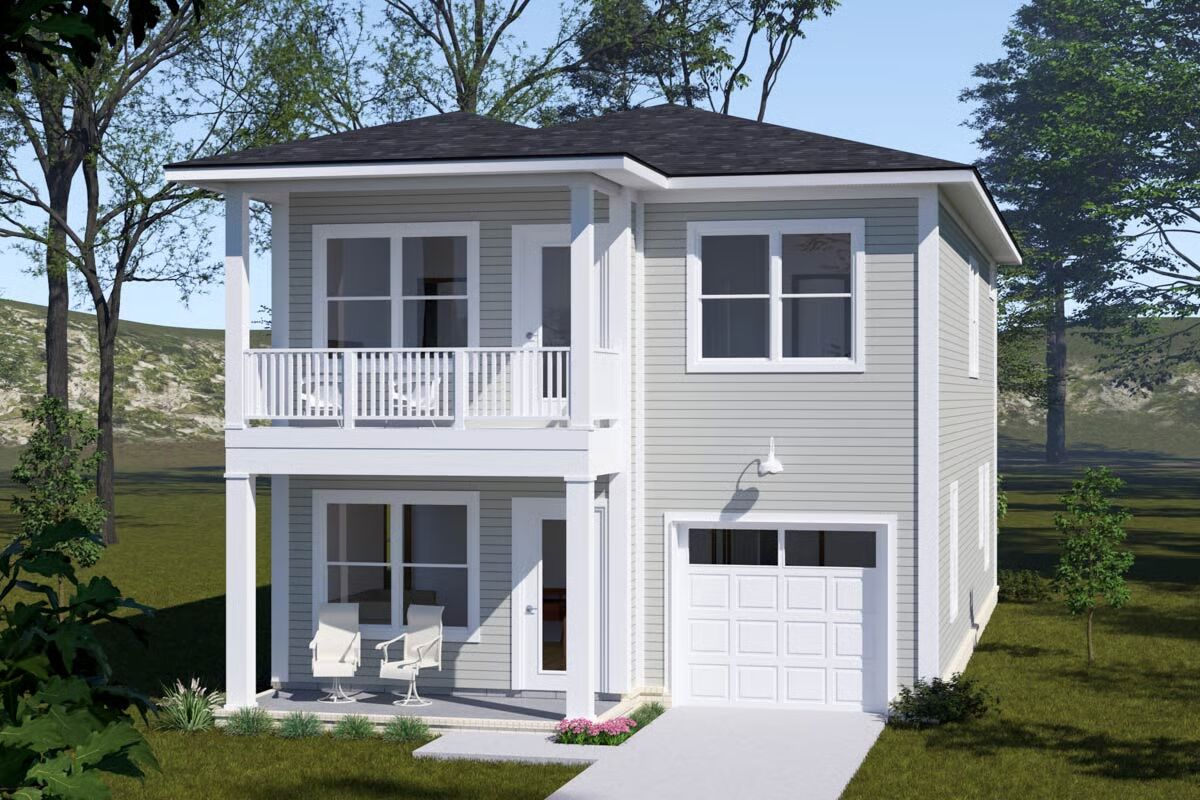
Specifications
- Area: 1,958 sq. ft.
- Bedrooms: 3
- Bathrooms: 2.5
- Stories: 2
- Garages: 1
Welcome to the gallery of photos for Narrow Traditional House with Optional 4th Bedroom – 1958 Sq Ft. The floor plans are shown below:
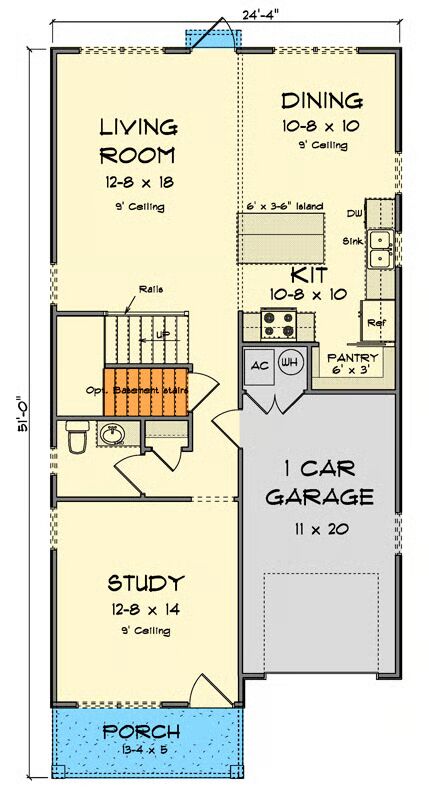
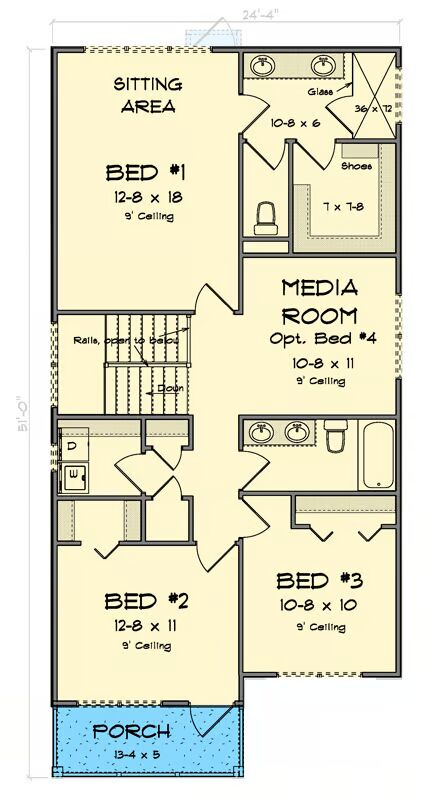
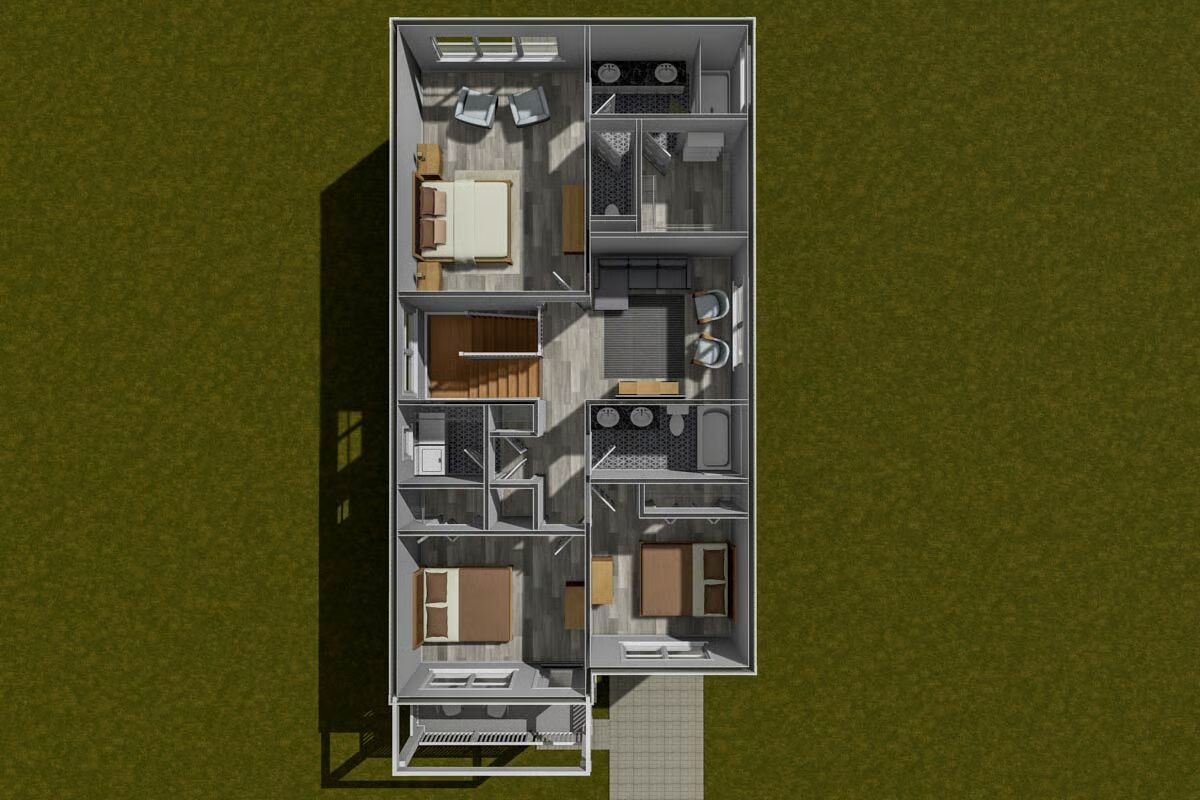
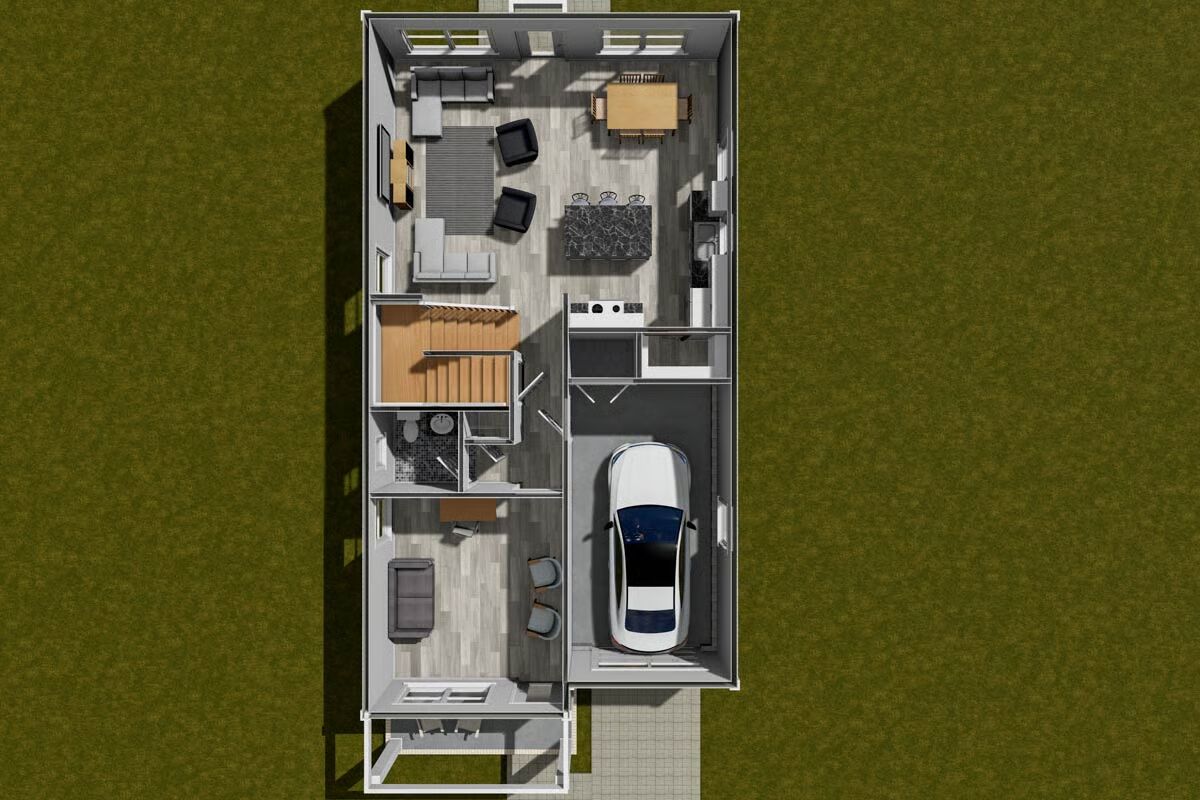

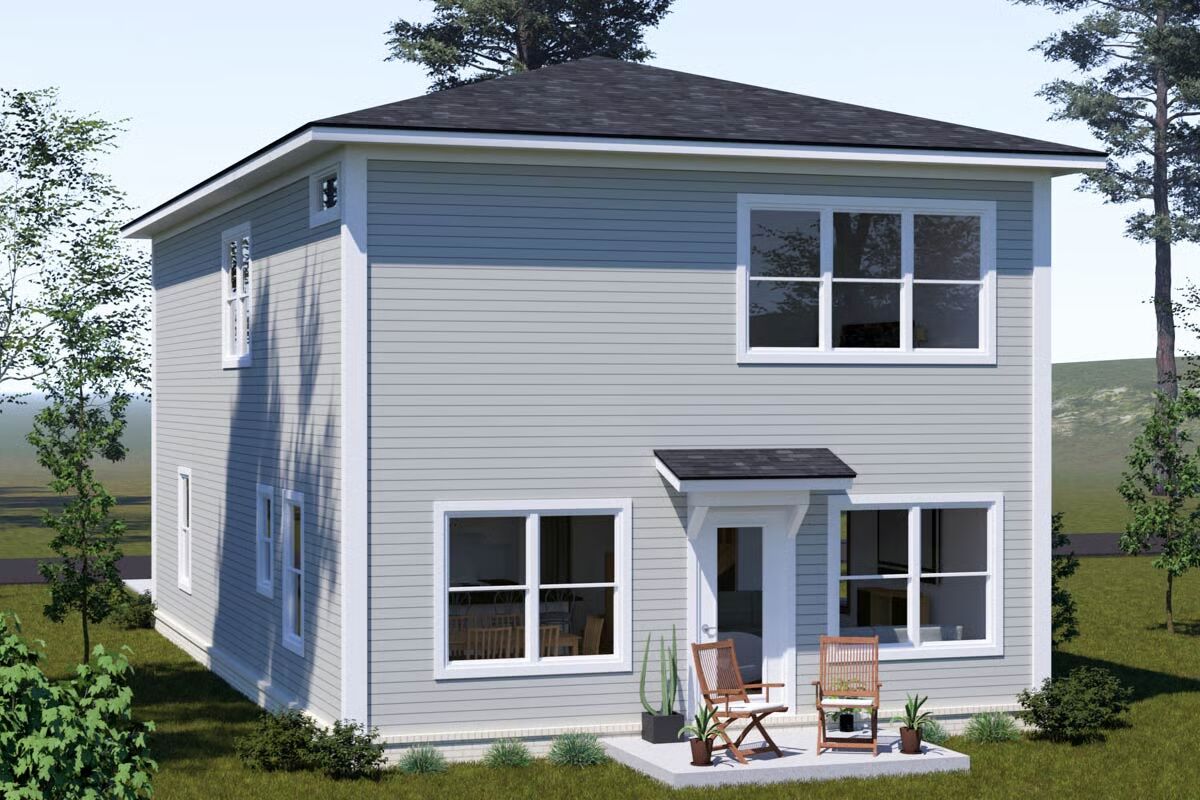
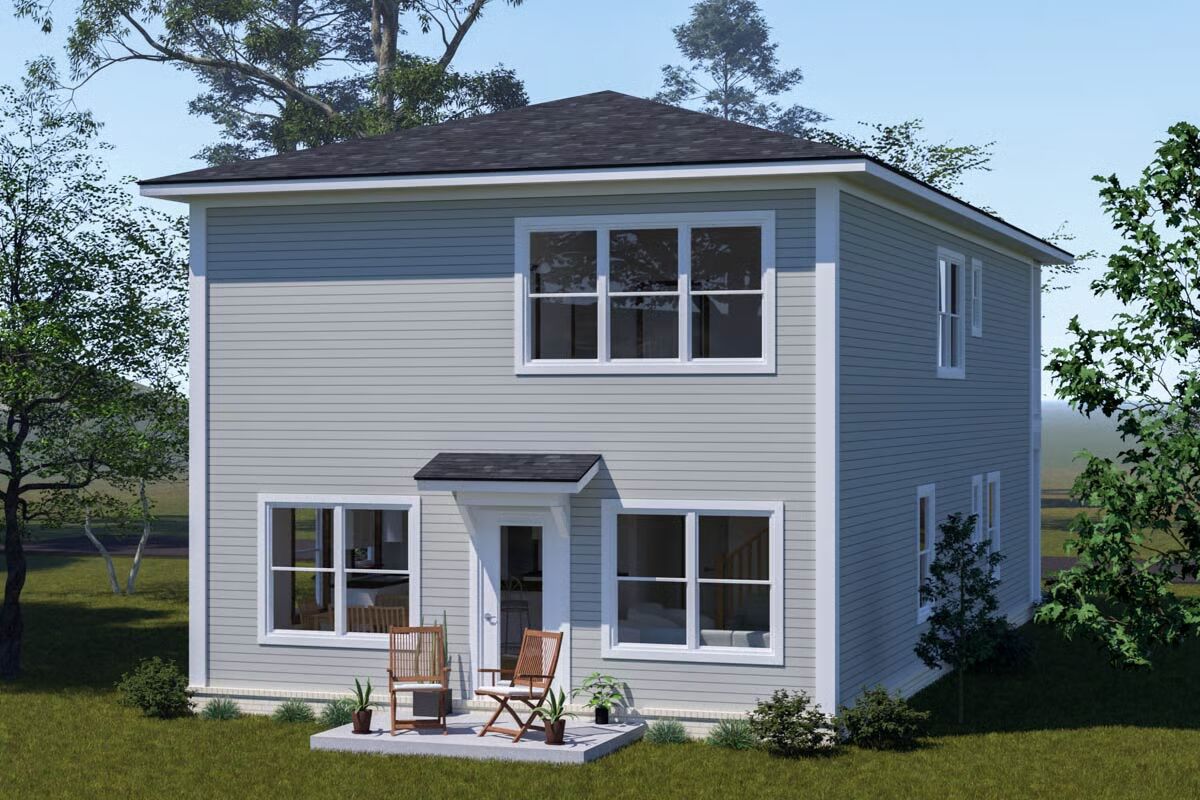
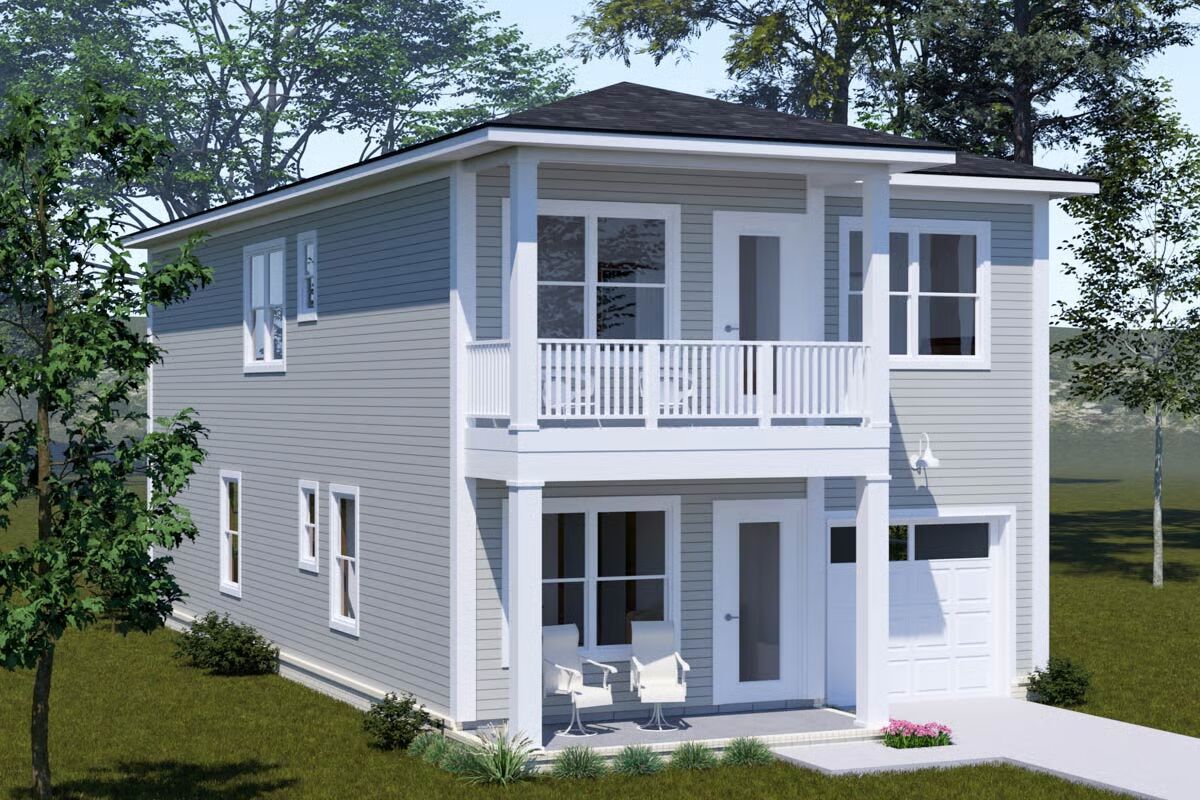
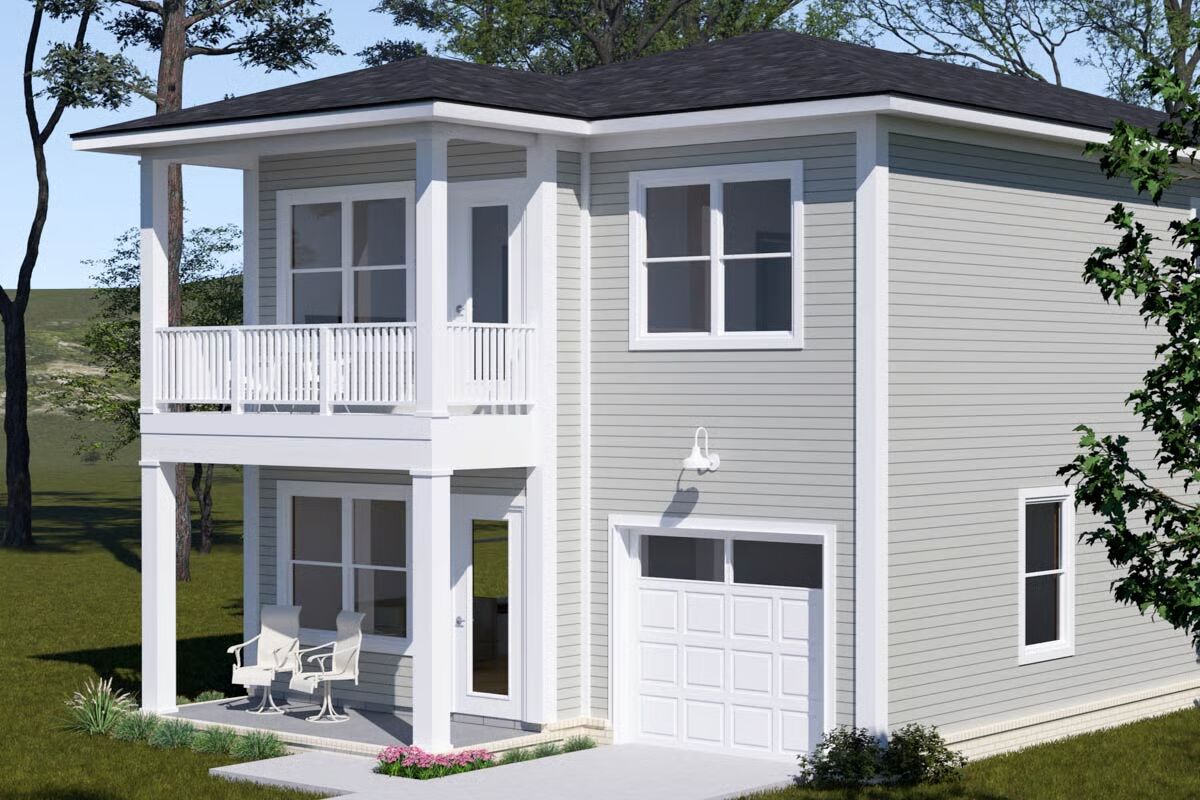
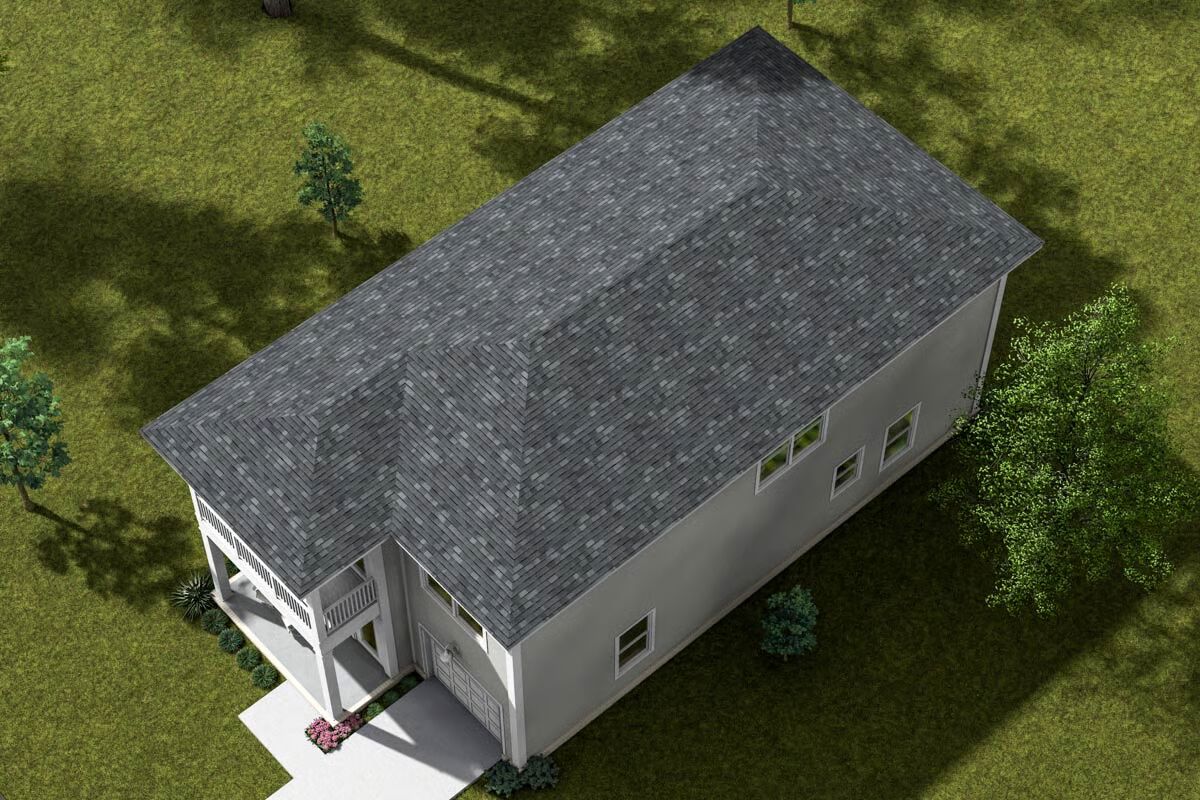
This traditional-style home features 1,958 sq. ft. of heated living space with 3 bedrooms, 2.5 bathrooms, and a 236 sq. ft. 1-car garage.
Designed with timeless appeal and functional comfort, the layout offers well-proportioned rooms perfect for everyday living and entertaining. Classic architectural details blend seamlessly with modern convenience, creating a home that’s both inviting and practical.
You May Also Like
4-Bedroom Contemporary House With Attached Apartment & Home Office Outbuilding (Floor Plan)
Single-Story, 5-Bedroom Barn Style with Mud Room (Floor Plans)
Palatial French Country Home (Floor Plans)
5-Bedroom Charming Victorian with Finished Basement (Floor Plans)
Single-Story, 4-Bedroom Barndominium with Walkout Basement (Floor Plans)
Double-Story, 3-Bedroom Newport House (Floor Plans)
Exclusive Farmhouse with Wraparound Porch (Floor Plans)
Double-Story, 4-Bedroom Pinehurst (Floor Plans)
Double-Story Bungalow Packed With Extras (Floor Plans)
Single-Story, 3-Bedroom Bungalow Ranch (Floor Plans)
1,660 Square Foot 3-Bed Traditional One-Story House (Floor Plans)
Double-Story, 4-Bedroom Windward Fantastic Beach Style House (Floor Plans)
Double-Story, 3-Bedroom House With 2-Car Garage (Floor Plans)
Rustic Craftsman Home Under 2,400 Square Feet with Bonus Expansion (Floor Plans)
3-Bedroom Country Ranch House with Closed Floor - 1248 sq Ft (Floor Plans)
5-Bedroom Tuscan-Inspired Home with Finished Lower Level (Floor Plans)
3-Bedroom Southern House with Dual Closets - 2763 Sq Ft (Floor Plans)
Double-Story, 4-Bedroom Palm Springs Beautiful Southern Contemporary Style House (Floor Plans)
Single-Story, 3-Bedroom The Marley Craftsman Home With 2 Bathrooms (Floor Plans)
Southern Country with Front & Rear Porches (Floor Plans)
Single-Story, 3-Bedroom Modern Farmhouse with Dining Room (Floor Plans)
Exclusive Ranch Home with Lower-level 2-Bed Apartment (Floor Plans)
3-Bedroom Waterbury House (Floor Plans)
5-Bedroom Dream Home with Three Staircases (Floor Plans)
1-Bedroom Country Cabin with Wraparound Porch and Loft - 1227 Sq Ft (Floor Plans)
Exclusive Cottage House with Flex Room and Rear-access Garage (Floor Plans)
Flexible Mountain Craftsman Home with Den and Optional Lower Level (Floor Plans)
Lakeside Cabin Home With 2 Bedrooms, 2 Bathrooms & Vaulted Ceilings (Floor Plans)
3-Bedroom Arts and Crafts Ranch with Home Theater (Floor Plans)
Exclusive Craftsman House with Bonus Over Garage (Floor Plans)
Exclusive Southern Cottage with Rear Garage (Floor Plans)
2-Bedroom Luxurious Modern Home with Private Apartment Suite and Basement Expansion Option (Floor Pl...
Double-Story, 4-Bedroom The Hartford: Elegant Brick House (Floor Plans)
3-Bedroom Arbor Creek Open Living Country Cottage Style House (Floor Plans)
3-Bedroom Marymount (Floor Plans)
4-Bedroom Two-Story Farmhouse Screened Porch and Attic Expansion - 3208 Sq Ft (Floor Plans)
