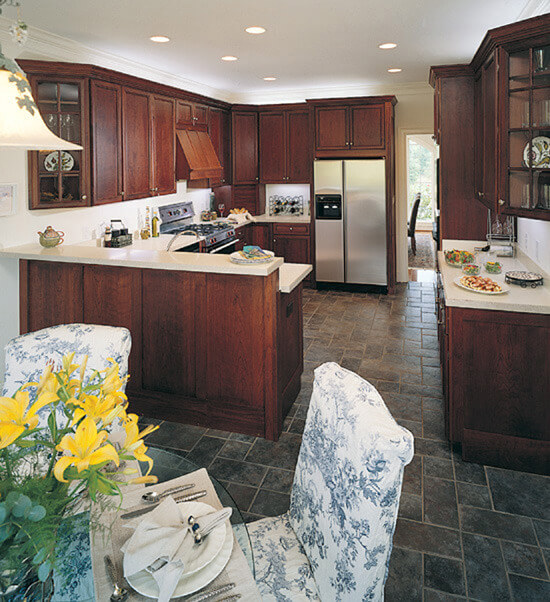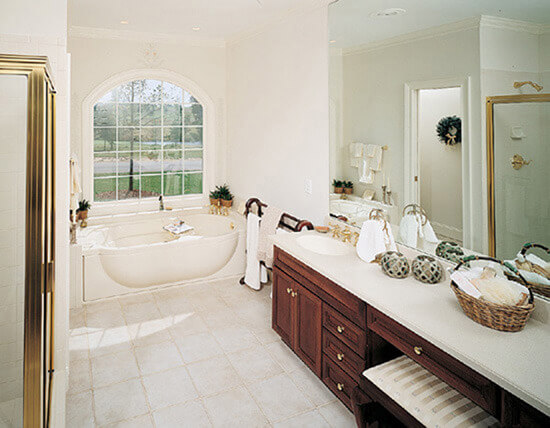
Specifications
- Area: 2,549 sq. ft.
- Bedrooms: 3
- Bathrooms: 2.5
- Stories: 2
- Garages: 2
Welcome to the gallery of photos for The Rousseau. The floor plans are shown below:
















This captivating European home design brims with visual allure, characterized by its stunning stone and stucco exterior, soaring vaulted spaces, and meticulously thought-out living areas.
The centerpiece of the house is the impressive two-story great room, featuring a charming fireplace, high vaulted ceiling, and a balcony that offers a scenic view.
Connected to this space is the well-appointed kitchen/breakfast area, making meal preparation a breeze, and granting access to the elegant formal dining room adorned with a tray ceiling.
The intelligent split bedroom layout situates the master suite on the first floor, boasting dual walk-in closets and a lavish private bath complete with a linen closet.
Upstairs, you’ll discover two additional bedrooms, a full bath, a versatile bonus room, a functional loft, and a convenient walk-in attic storage area. This thoughtful arrangement ensures ample space and privacy for everyone in the household.
Source: Plan # W-451
