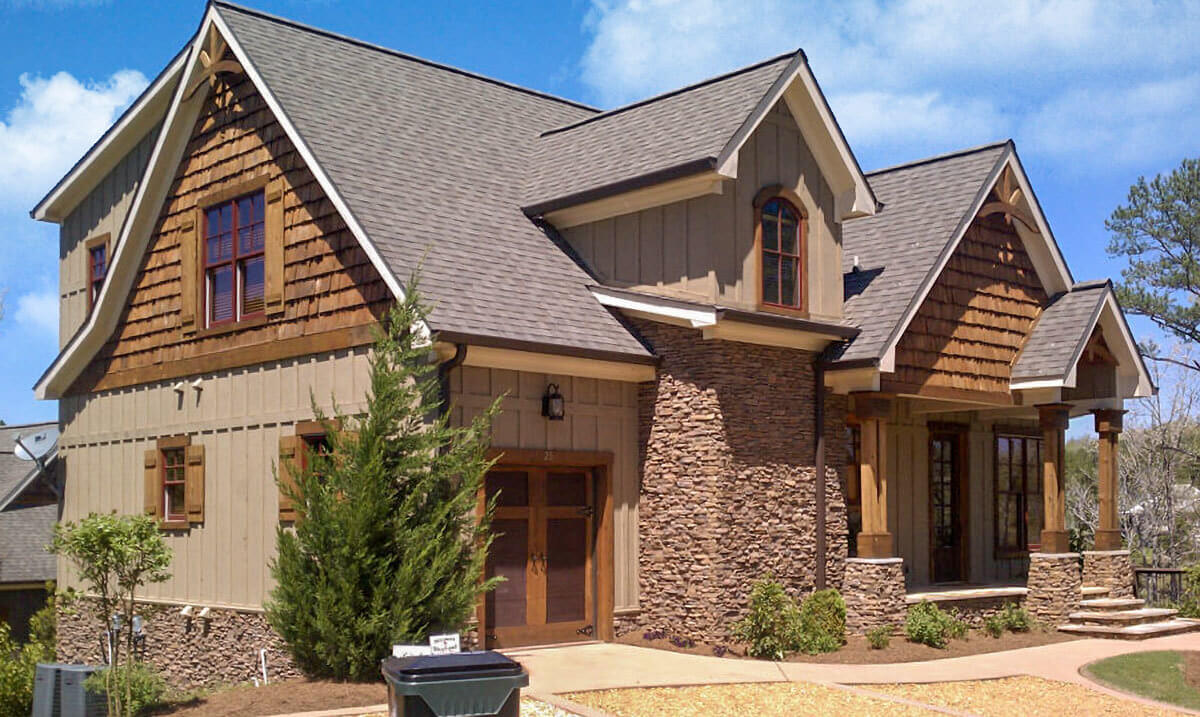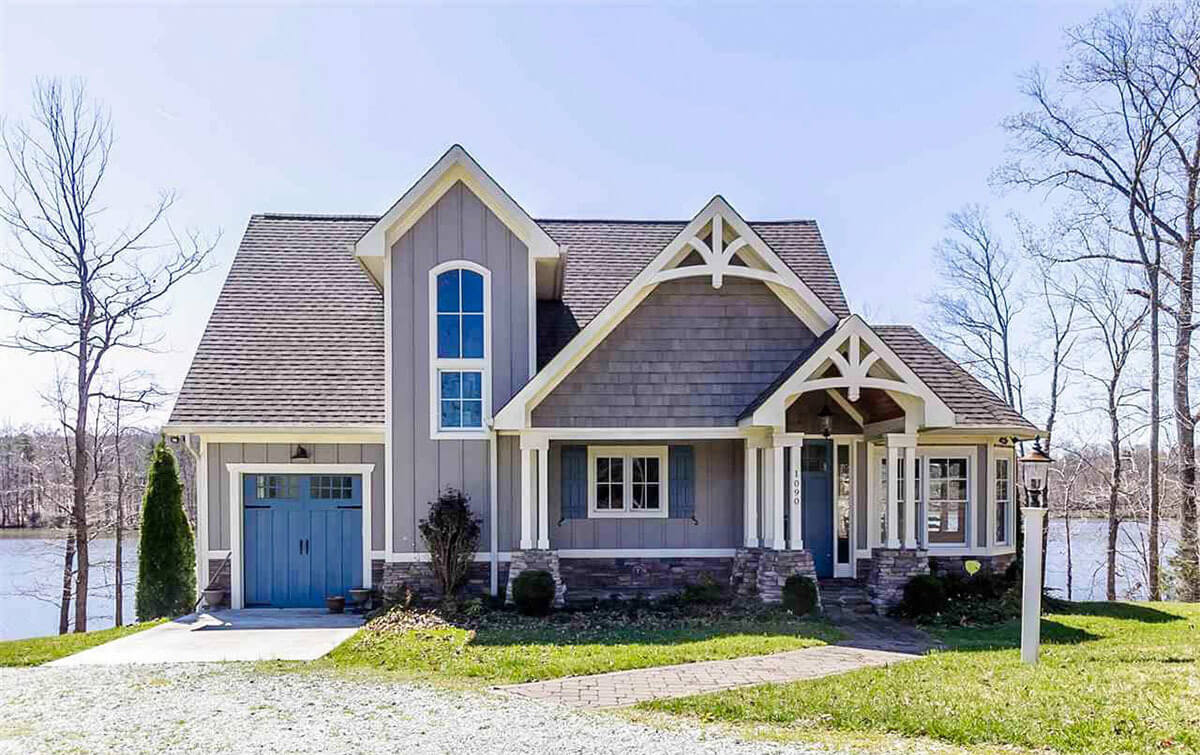
Specifications
- Area: 1,613 sq. ft.
- Bedrooms: 3-5
- Bathrooms: 2.5 – 3.5
- Stories: 2
- Garages: 1
Welcome to the gallery of photos for a Mountain Home with Vaulted Ceilings. The floor plans are shown below:

























The primary living space of this charming mountain house design features lofty vaulted ceilings, and it includes a garage suitable for a golf cart or equipment storage.
The open layout generates a spacious interconnected living area that offers sightlines to all the rooms. Both the family room and the screened porch at the rear boast inviting fireplaces.
Upstairs, you’ll find two bedrooms, while the master suite is conveniently located on the main level, providing access to the screened porch at the back – a delightful feature.
As an additional perk, the house plans offer the option of a finished lower level, adding the potential for an extra 1,111 sq. ft. of space.
Source: Plan 92305MX
