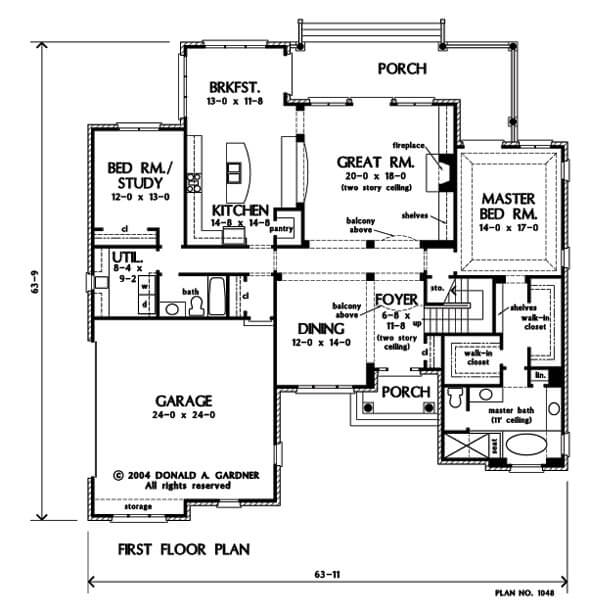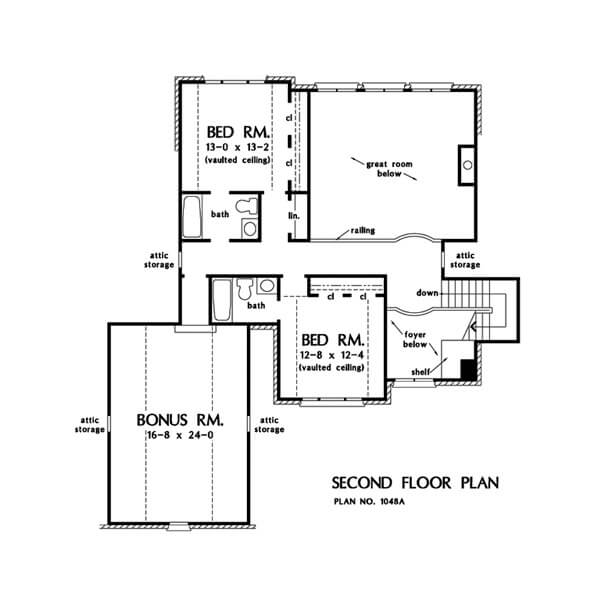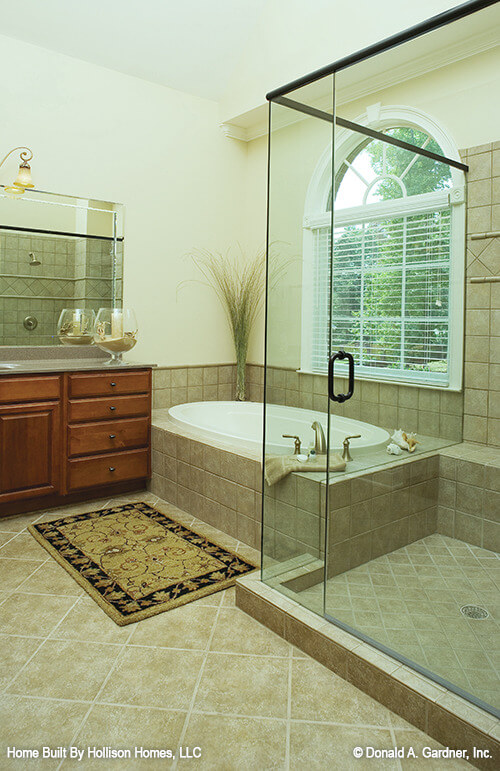
Specifications
- Area: 3,155 sq. ft.
- Bedrooms: 4
- Bathrooms: 4
- Stories: 2
- Garages: 2
Welcome to the gallery of photos for The Hartford: Elegant Brick House. The floor plans are shown below:














This two-story brick house plan is topped with a sleek metal roof, sheltering the front porch. Upon entering, a graceful curved balcony and columns elegantly separate the foyer from the spacious great room.
Convenience is emphasized with built-ins, a walk-in pantry, and a mudroom closet. The kitchen is well-equipped with an island and service counter, and additional highlights of the house include a sizable utility room, a versatile study/bedroom, and a bonus room for extra functionality.
Source: Plan # W-1048
You May Also Like
Country Home with Metal Roof and Clean Trim Lines (Floor Plans)
Double-Story, 3-Bedroom The Lake Travis View Modern Style House (Floor Plans)
Double-Story, 5-Bedroom Modern Farmhouse With Outdoor Living (Floor Plans)
3-Bedroom Cool Meadow Farm – Beautiful Farmhouse Style (Floor Plans)
3-Bedroom The Chatsworth: Hillside walkout design with an angled floor (Floor Plans)
Home with Main-Level Primary Bedroom and Two Upstairs Bedrooms (Floor Plans)
3-Bedroom The Chandler Beautiful Rustic Craftsman Style House (Floor Plans)
Duplex with 2 Bed 898 Square Foot Units (Floor Plans)
Single-Story, 3-Bedroom 1552 Square Foot House with 2-Car Garage (Floor Plans)
Double-Story, 4-Bedroom Grand Florida House (Floor Plans)
4-Bedroom New American House with Double-Sided Fireplace Between Master Suite and Bath (Floor Plans)
2-Bedroom Country Craftsman House with Carport under 1,100 Sq. Ft. (Floor Plans)
2-Bedroom Modern Farmhouse Style Carriage House with Dogtrot and Catwalk (Floor Plans)
3-Bedroom Modern Farmhouse Barndominium with Laundry on Both Floors (Floor Plans)
Exclusive New American Home with Optional Sport Court (Floor Plans)
Single-Story, 3-Bedroom The Marley Craftsman Home With 2 Bathrooms (Floor Plans)
Double-Story, 4-Bedroom Luxury Lakehouse (Floor Plans)
Double-Story, 3-Bedroom Post Frame Barndominium House with Space to Work and Live (Floor Plan)
Single-Story, 4-Bedroom The Marcourt (Floor Plan)
Double-Story, 3-Bedroom Bungalow for a Narrow Lot (Floor Plans)
4-Bedroom Exclusive Craftsman House with Upstairs Billiards and Rec Rooms (Floor Plans)
3-Bedroom Texas-Style Home With Craftsman Detail (Floor Plans)
3-Bedroom Family Craftsman Style House (Floor Plans)
Farmhouse with Open Loft and Pocket Office - 3039 Sq Ft (Floor Plans)
Lake House with Cathedral Ceilings Above the Open Concept Kitchen and Great Room (Floor Plans)
Single-Story, 4-Bedroom Cottage with Main Floor Master (Floor Plan)
Multi-Bedroom Modern Farmhouse With Bonus Room Option (Floor Plans)
3-Bedroom, Exclusive Barndominium with Man Cave Workshop in the Garage (Floor Plans)
3-Bedroom Country Ranch House with Closed Floor - 1248 sq Ft (Floor Plans)
4-Bedroom Coastal Cottage with Study and Two-Story Living Room (Floor Plans)
2652 Square Foot Mid Century Modern House with Walkout Basement Expansion (Floor Plans)
4-Bedroom, The Andalusia: Rustic Splendor (Floor Plans)
1-Bedroom Tiny Home Under 400 Sq Ft (Floor Plans)
3-Bedroom Modern Farmhouse (Floor Plans)
Double-Story, 3-Bedroom Modern Cottage House with 2-Story Foyer and Family Room (Floor Plans)
Double-Story, 4-Bedroom Modern Farmhouse with Front-Loading Barn-Style Garage (Floor Plans)
