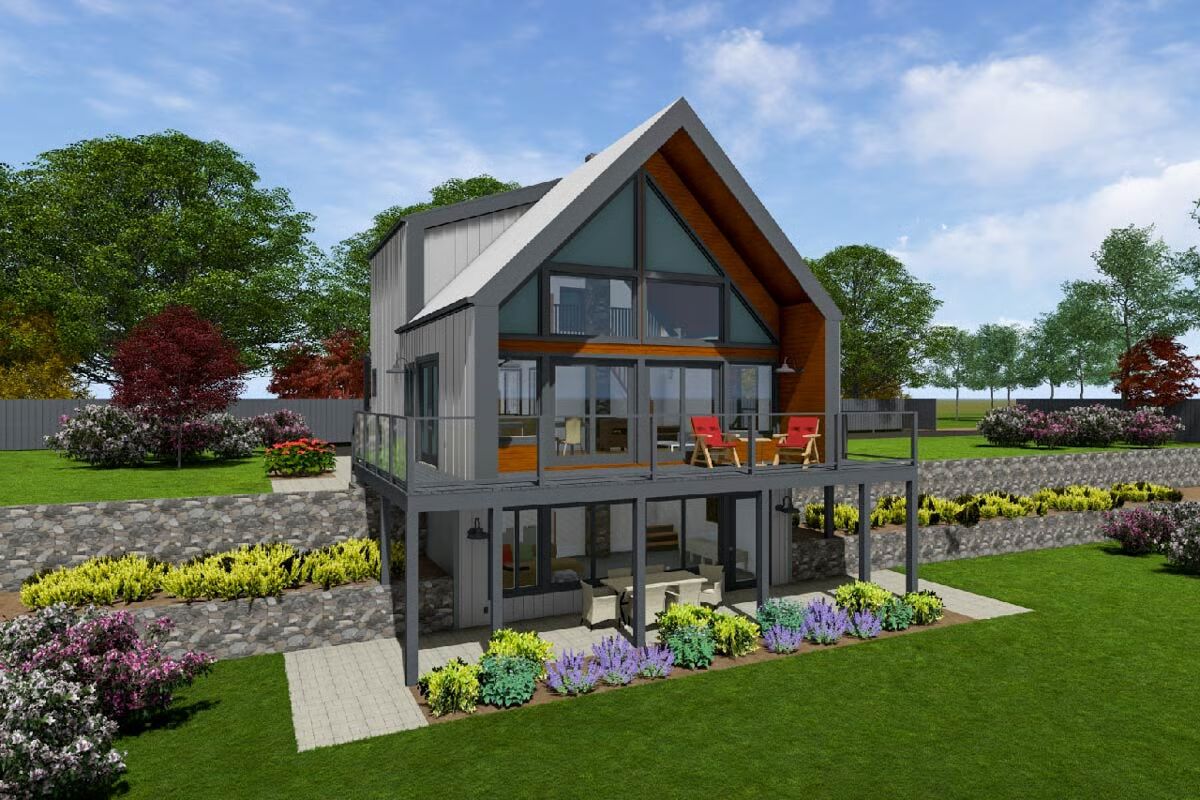
Specifications
- Area: 1,187 sq. ft.
- Bedrooms: 2-3
- Bathrooms: 2-3
- Stories: 2
Welcome to the gallery of photos for Lake House With 2nd-Floor Master Suite – 2003 Sq Ft. The floor plans are shown below:
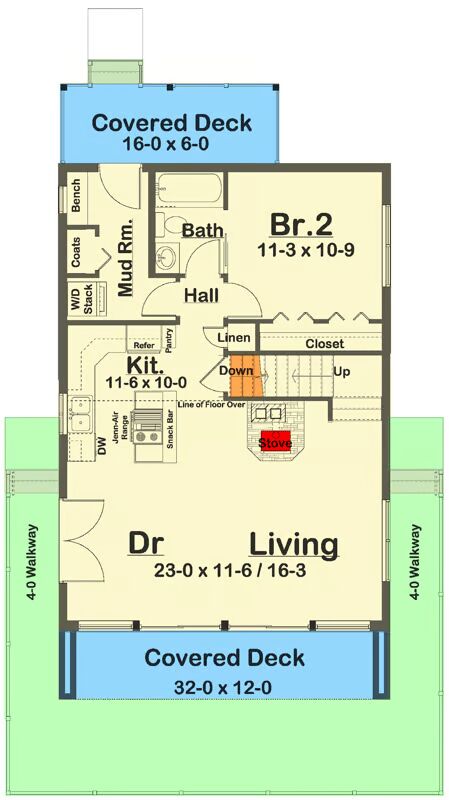
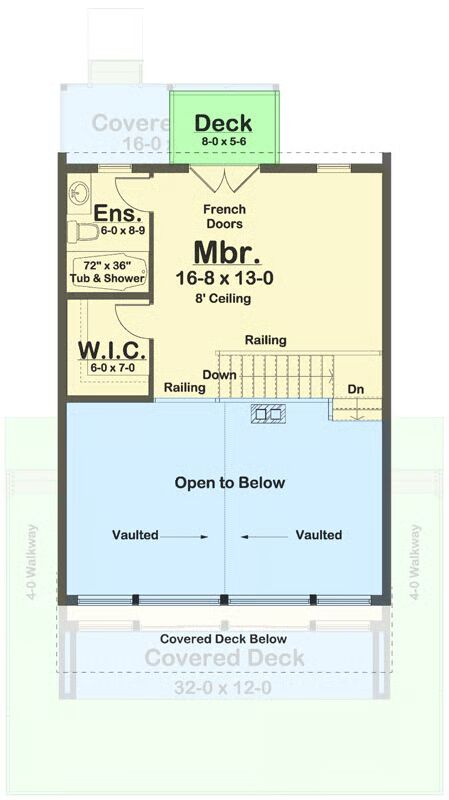
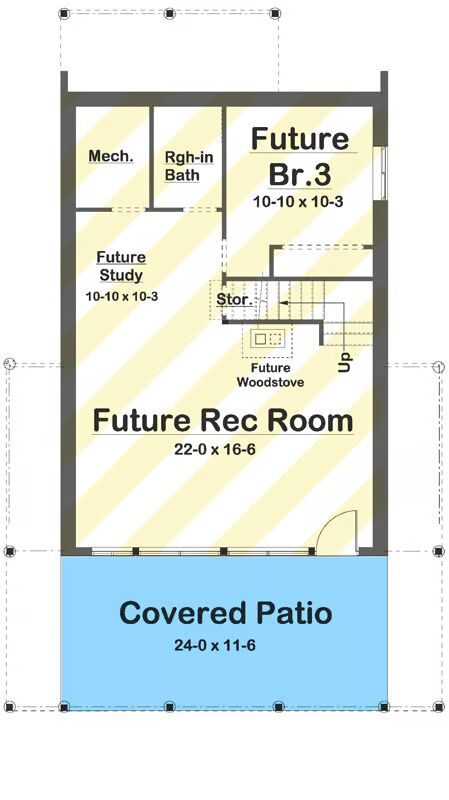

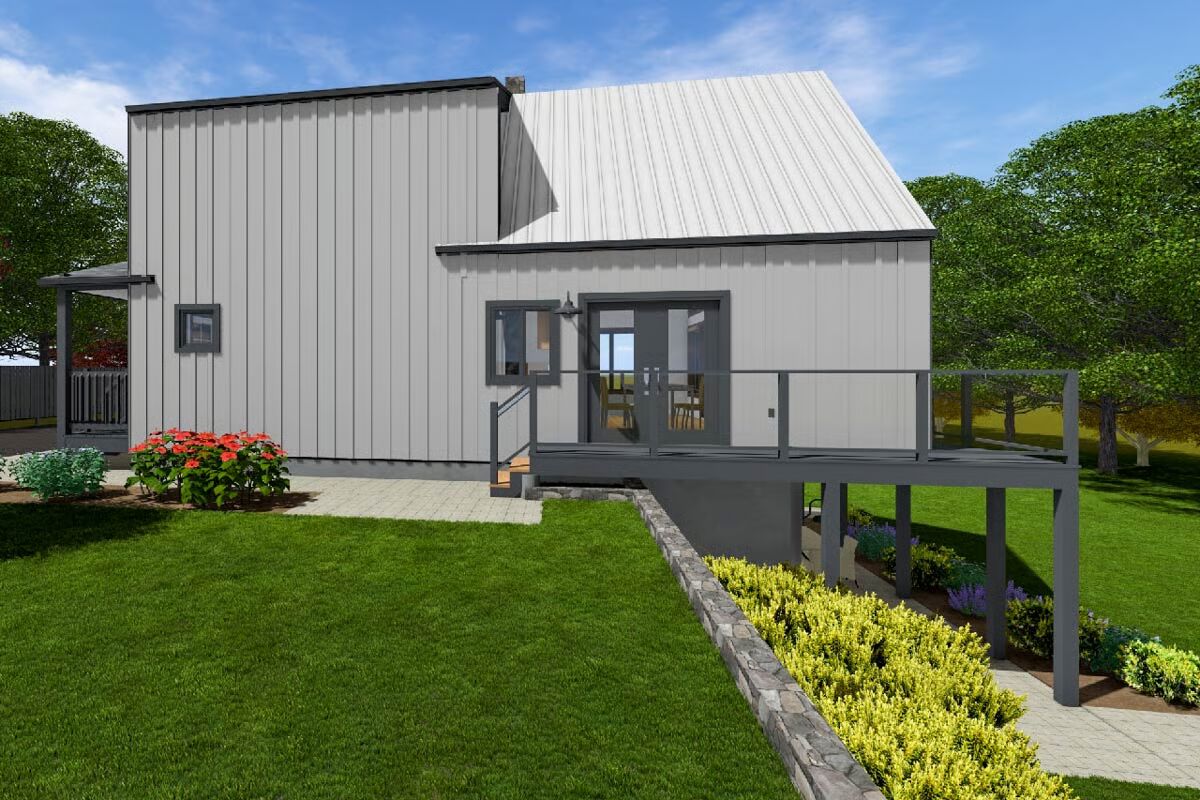
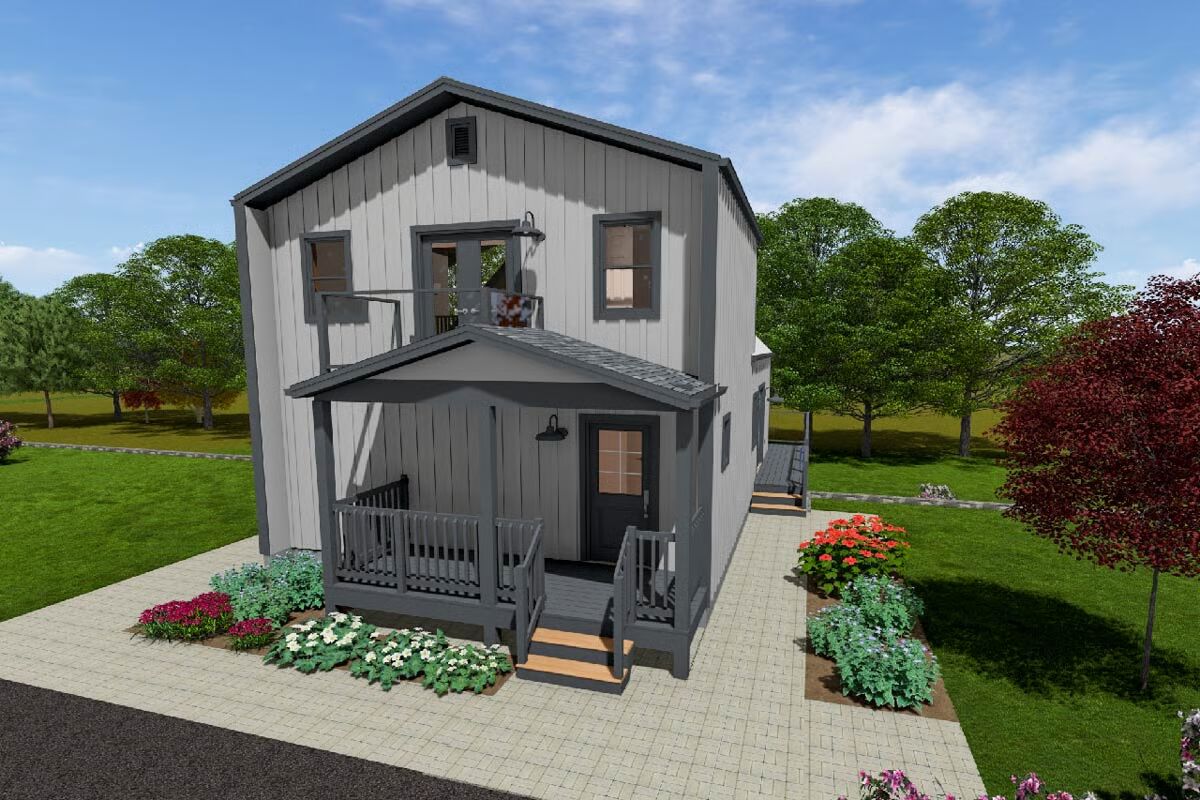
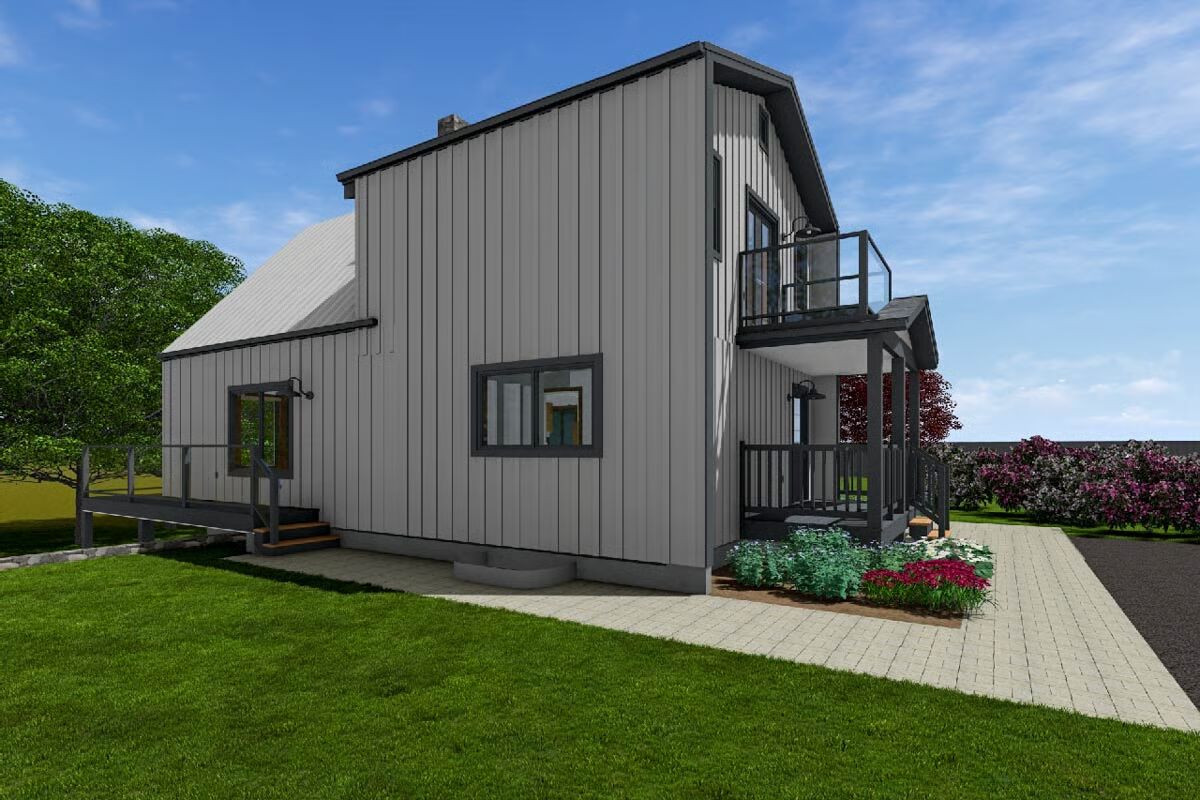
This 3-bedroom Lake House-style home showcases clean lines and minimalist design, offering 2,003 sq. ft. of heated living space.
Modern amenities highlight the layout, including a private second-floor master suite that captures the essence of contemporary lakeside living.
You May Also Like
3-Bedroom Hot Springs Cottage (Floor Plans)
Double-Story, 4-Bedroom Modern Farmhouse with Front-Loading Barn-Style Garage (Floor Plans)
3-Bedroom Contemporary Two-Story House for Narrow Infill Lot with Detached Garage (Floor Plans)
Double-Story, 1-Bedroom Country Cabin Home With Loft Area & Optional Bunk Room (Floor Plans)
3-Bedroom Craftsman House with Optionally Finished Bonus Room (Floor Plans)
Single-Story, 3-Bedroom The Foxford Rustic Ranch House (Floor Plan)
3-Bedroom Coastal Shingle Style House with Main Floor Master Suite (Floor Plans)
Single-Story, 3-Bedroom Contemporary House with Outdoor Entertaining Spaces (Floor Plans)
Cabin House with Main Floor Bedroom and Loft - 949 Sq Ft (Floor Plans)
Double-Story, 3-Bedroom Cabin Style House With Sundecks (Floor Plans)
Craftsman House with a Mixed Material Exterior and an Upstairs Bonus with Bath (Floor Plans)
3-Bedroom Autumn Ridge House (Floor Plans)
The Meadow Creek: Craftsman design with a three-car garage at the rear of the home (Floor Plans)
5-Bedroom MacGregor Lane Traditional-Style House (Floor Plans)
4-Bedroom House Under 1900 Sq Ft with Walk-In Closets for Every Bedroom (Floor Plans)
4-Bedroom Contemporary House with 2-Story Great Room - 3452 Sq Ft (Floor Plans)
Double-Story, 4-Bedroom Country Craftsman House with Serene Master Suite and Three Fireplaces (Floor...
Single-Story, 3-Bedroom Montana Cabin B (Floor Plans)
3-Bedroom Richmond Avenue Exclusive Modern Farmhouse Style House (Floor Plans)
3-Bedroom Craftsman House with Split Bedrooms (Floor Plans)
3 to 5-Bedroom Ranch-Style House With Optional Basement (Floor Plans)
Single-Story, 3-Bedroom Split Bedroom Hill Country House with Large Walk-in Pantry (Floor Plans)
Modern Fourplex House with 3 Bed Units Under 1700 Square Feet Each (Floor Plans)
3-Bedroom Charming Modern Ranch House with Optionally Finished Lower Level (Floor Plans)
Split Bedroom House with Upstairs Expansion (Floor Plans)
Double-Story, 3-Bedroom Rustic House with 2-Car Attached Garage (Floor Plans)
4-Bedroom 3784 Sq Ft Country with Cooking Porch (Floor Plans)
The Fletcher Craftsman-Style Ranch Home (Floor Plans)
5-Bedroom Old World Exterior (Floor Plans)
Country Lake House with Massive Wrap-around Deck (Floor Plans)
4-Bedroom Acadian House with Split Bedrooms - 2255 Sq Ft (Floor Plans)
Double-Story, 4-Bedroom Baton Rouge Traditional Luxury Style House (Floor Plans)
5-Bedroom Kalispell Crest Craftsman Style House (Floor Plans)
5-Bedroom Traditional House (Floor Plans)
4-Bedroom Spacious, Upscale Contemporary with Multiple Second Floor Balconies (Floor Plans)
2-Bedroom Cottage House with Expansive Porch (Floor Plans)
