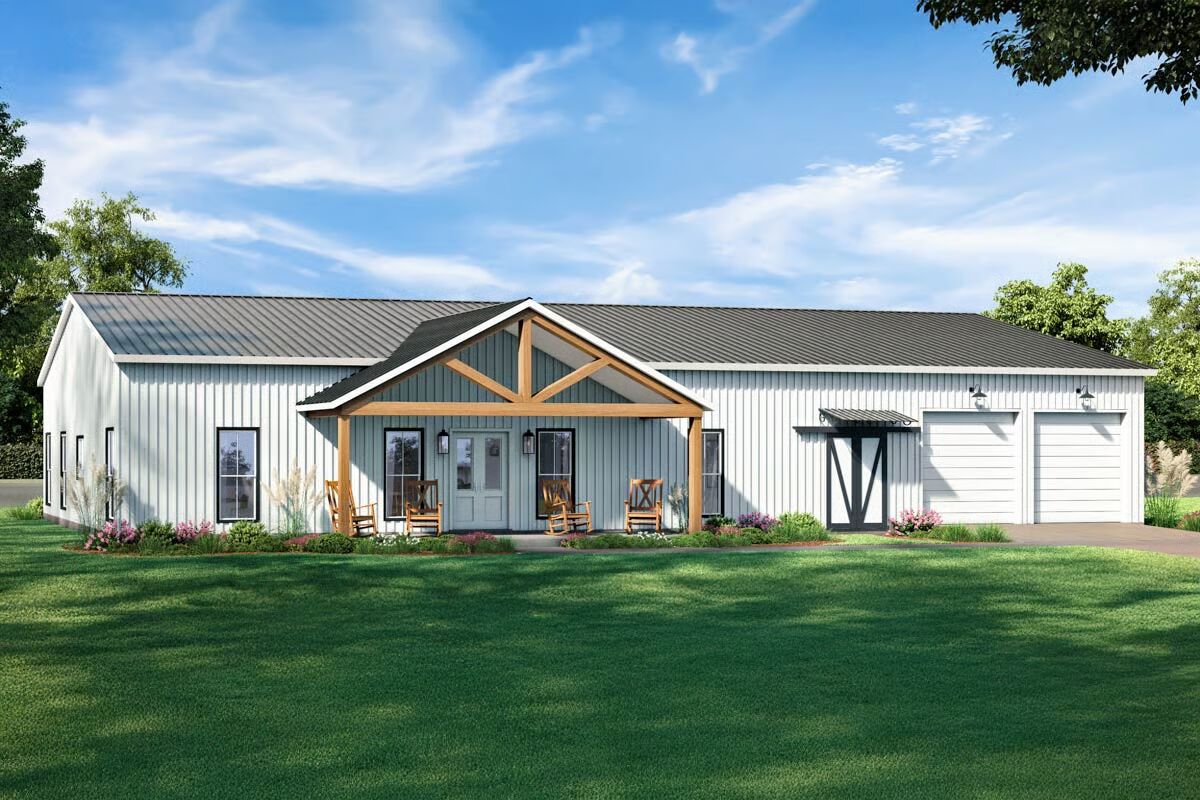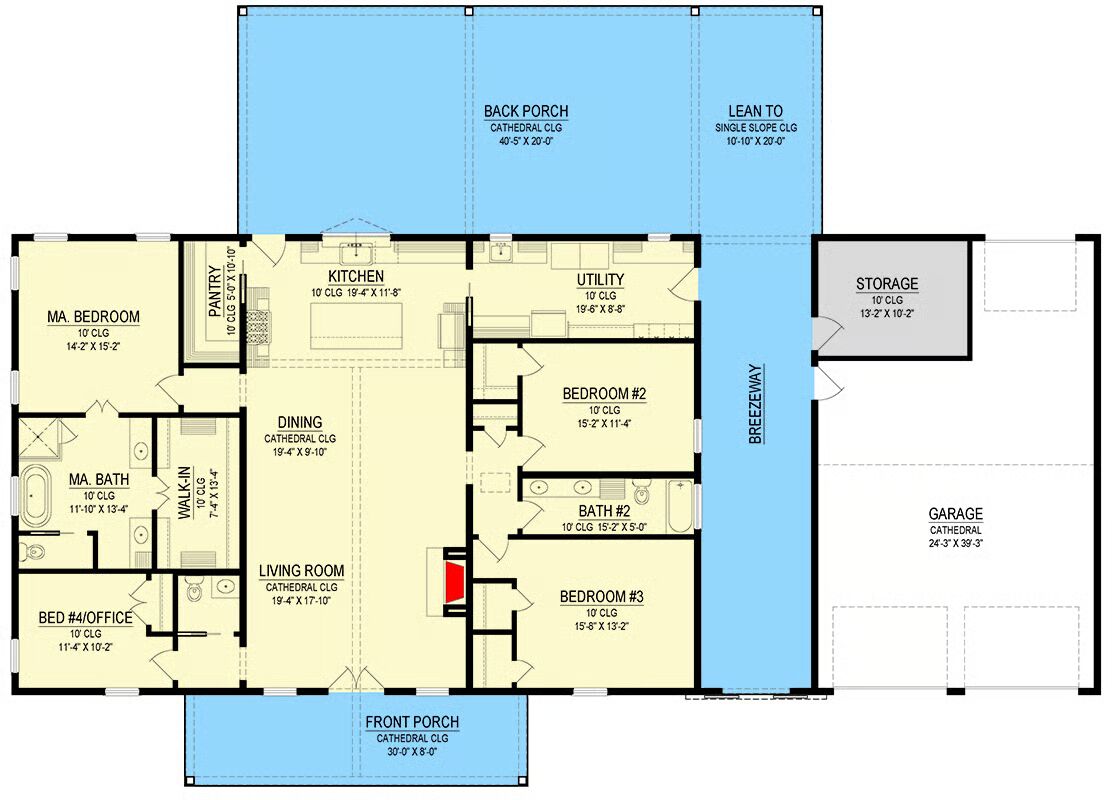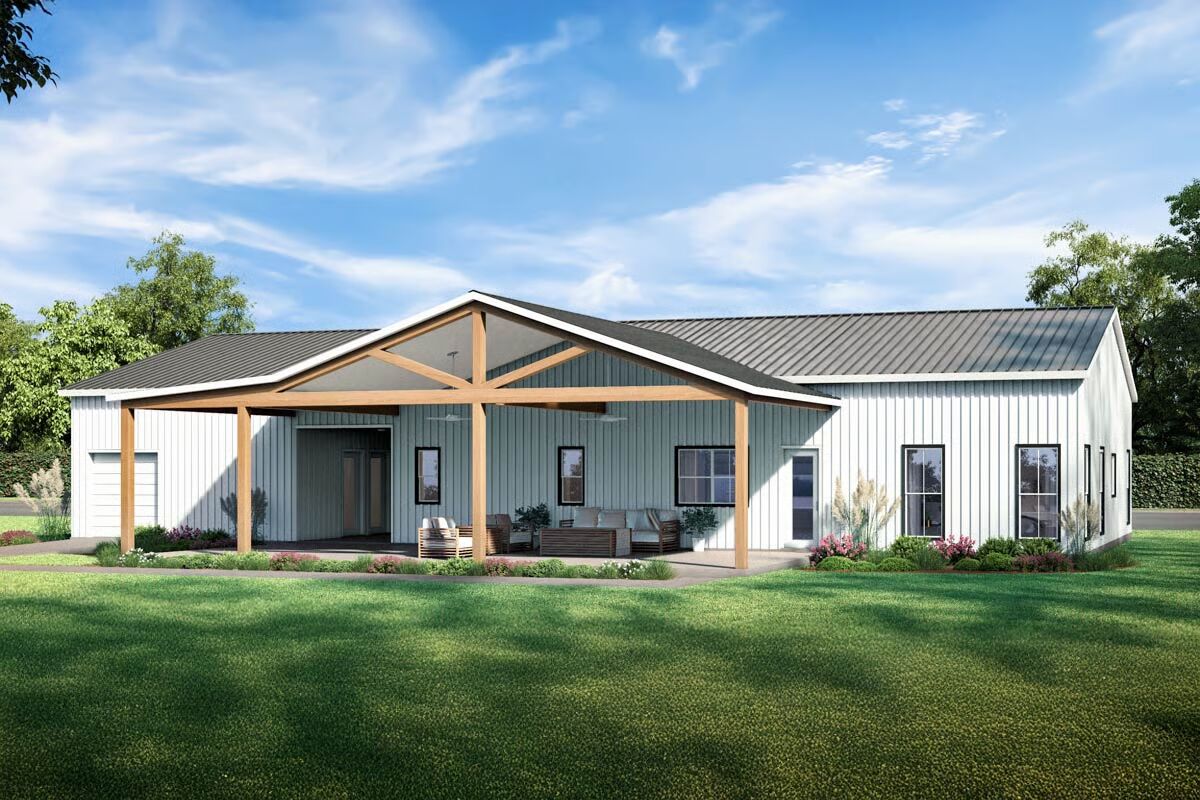
Specifications
- Area: 2,425 sq. ft.
- Bedrooms: 3-4
- Bathrooms: 2.5
- Stories: 1
- Garages: 3
Welcome to the gallery of photos for Flexible Country Ranch House with Vaulted Living Space – 2425 Sq Ft. The floor plan is shown below:



This versatile ranch-style home offers 2,425 sq. ft. of heated living space with 3 to 4 bedrooms, 2.5 bathrooms, and an 854 sq. ft. 3-car garage.
Designed for both comfort and flexibility, the layout easily adapts to your lifestyle, providing spacious living areas, private bedroom retreats, and plenty of room for entertaining.
You May Also Like
Double-Story, 4-Bedroom Cottage with Large Walk-in Kitchen Pantry (Floor Plans)
Single-Story, 3-Bedroom 2532 Sq Ft Cottage House with Interior Photos (Floor Plans)
3-Bedroom Narrow Two-Story Cottage: The Pineheart (Floor Plans)
280 Square Foot Backyard Office Retreat (Floor Plans)
One-Story Country House with 2-Car Garage - 1417 Sq Ft (Floor Plans)
2-Bedroom Mountain Retreat with a Wrap Around Deck and a Vaulted Central Core (Floor Plans)
Vita Encantata Beautiful Craftsman Style House (Floor Plans)
3-Bedroom 2331 Sq Ft Contemporary with Den (Floor Plans)
4-Bedroom Contemporary House with Angled 4-Car Garage - 3908 Sq Ft (Floor Plans)
3-Bedroom The Colthorpe: Efficient Cottage For Narrow Lot (Floor Plans)
Modern Farmhouse with Home Office and Vaulted Covered Rear Deck (Floor Plan)
1-Bedroom Modern Farmhouse With Spacious 2-Car Garage (Floor Plan)
Single-Story, 3-Bedroom Ranch with Walk-in Kitchen Pantry (Floor Plans)
4-Bedroom The Carinthia: Stunning with a European inspired facade (Floor Plans)
3-Bedroom Bridge Modern Farmhouse Style House (Floor Plans)
The Lucinda Modern Farmhouse Overflowing with Curb Appeal (Floor Plans)
Single-Story, 5-Bedroom Exclusive Barndominium-Style House (Floor Plan)
Double-Story, 4-Bedroom The Zander: Traditional Two-Story Design (Floor Plans)
Double-Story, 4-Bedroom Contemporary with Sitting Area in the Master Bedroom (Floor Plans)
Classic Appeal (Floor Plans)
Single-Story, 2-Bedroom Cottage with Covered Vaulted Ceiling (Floor Plans)
4-Bedroom Southern Styling with Bonus Room (Floor Plans)
Mountain Craftsman Home With Owner's Suite, Bonus Room & 3-Car Garage (Floor Plans)
3-Bedroom Gabled Craftsman Ranch Home with Angled Garage - 1873 Sq Ft (Floor Plans)
Single-Story, 5-Bedroom Stunning Tuscan Abode (Floor Plan)
4-Bedroom Coastal Cottage with Study and Two-Story Living Room (Floor Plans)
3-Bedroom Modern Farmhouse with Lofted Third Floor and Outdoor Living Galore (Floor Plans)
The Meadow Creek: Craftsman design with a three-car garage at the rear of the home (Floor Plans)
3-Bedroom Cherry Creek (Floor Plans)
3-Bedroom Traditional Cottage House With Front-Facing Garage (Floor Plan)
Double-Story, 3-Bedroom The Rousseau (Floor Plans)
1-Bedroom Farmhouse-Style House with Vaulted Ceilings (Floor Plans)
5-Bedroom Master Down Newport Masterpiece (Floor Plan)
4-Bedroom Tudor Style House with Two Porches (Floor Plans)
Modern 3-Bed Multi-Family with Spacious Family Room - 1173 Sq Ft (Floor Plans)
Single-Story, 3-Bedroom Blueberry Ridge Modern Farmhouse (Floor Plans)
