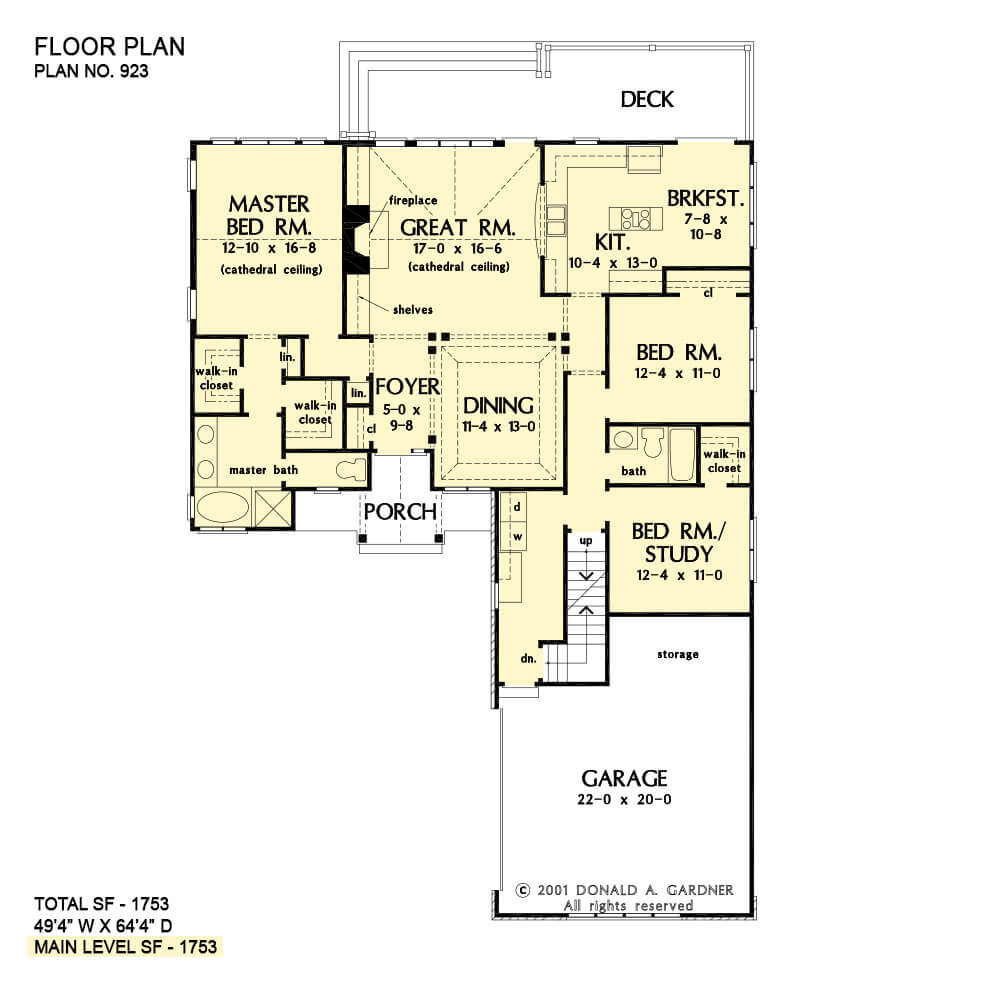
Specifications
- Area: 1,753 sq. ft.
- Bedrooms: 3
- Bathrooms: 2
- Stories: 1
- Garages: 2
Welcome to the gallery of photos for the three-bedroom The Colthorpe: Efficient Cottage For Narrow Lot. The floor plans are shown below:















This charming cottage, made of stone and siding, exudes undeniable charm.
Its exterior boasts numerous eye-catching features, such as an arched window adorned with shutters, sloping dormers, and a decorative gable bracket, all of which are sure to capture the attention of passersby.
As you step inside, you’ll discover a modest yet stylish floor plan. The dining room immediately commands attention with its tray ceiling and a pair of columns on each side.
The great room boasts a cathedral ceiling, while a prominent fireplace takes center stage, flanked by built-in shelves.
The master bedroom offers a spacious retreat, featuring a wall of windows that provide an expansive view and a cathedral ceiling that adds to the sense of grandeur.
Ample storage space is provided by dual walk-in closets and a linen closet. The master bathroom is thoughtfully designed, boasting a double-sink vanity, a soaking bathtub, and a walk-in shower.
Upstairs, there’s a bonus room that can serve as a media room, a guest suite, or be reserved for future expansion.
Source: Plan # W-923
