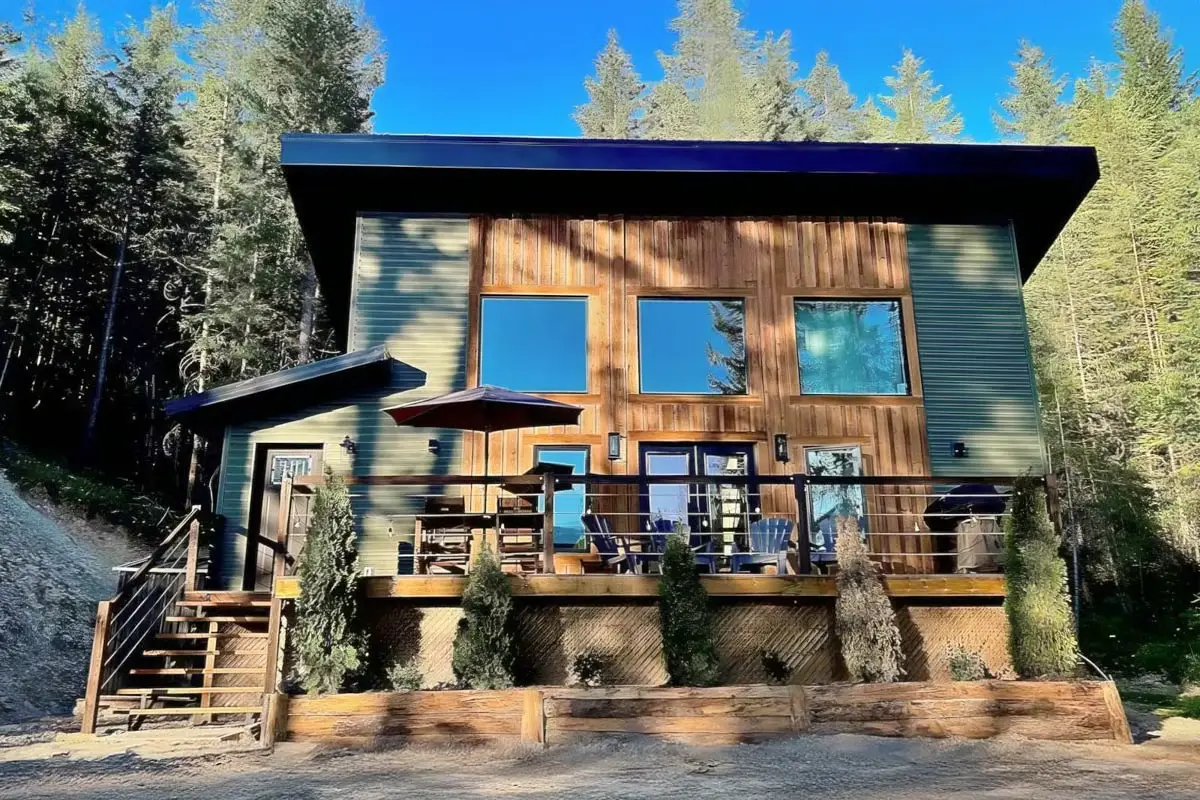
Specifications
- Area: 1,308 sq. ft.
- Bedrooms: 2
- Bathrooms: 1
- Stories: 2
- Garages: 0
Welcome to the gallery of photos for a 2-Bedroom Modern Home With Art Loft & Spacious Deck. The floor plans are shown below:
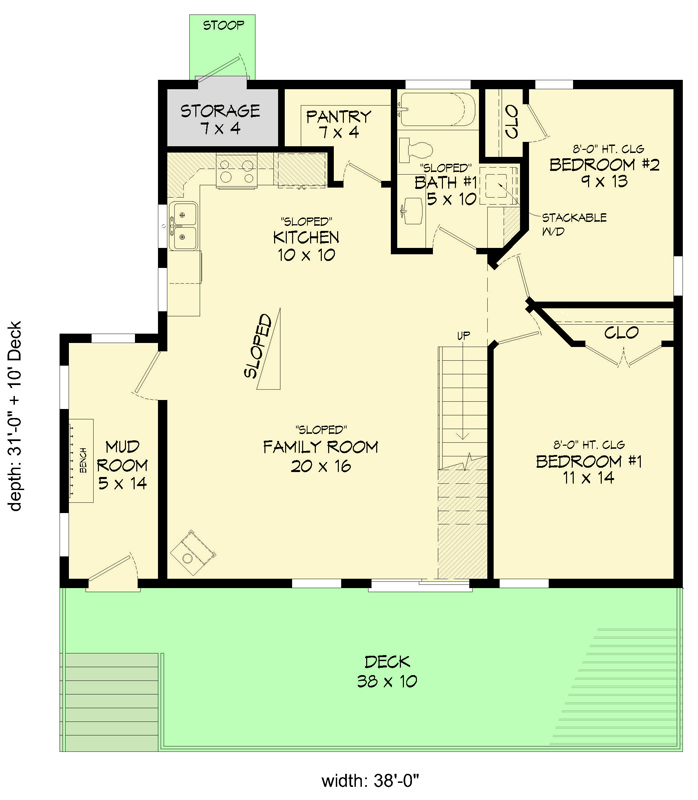
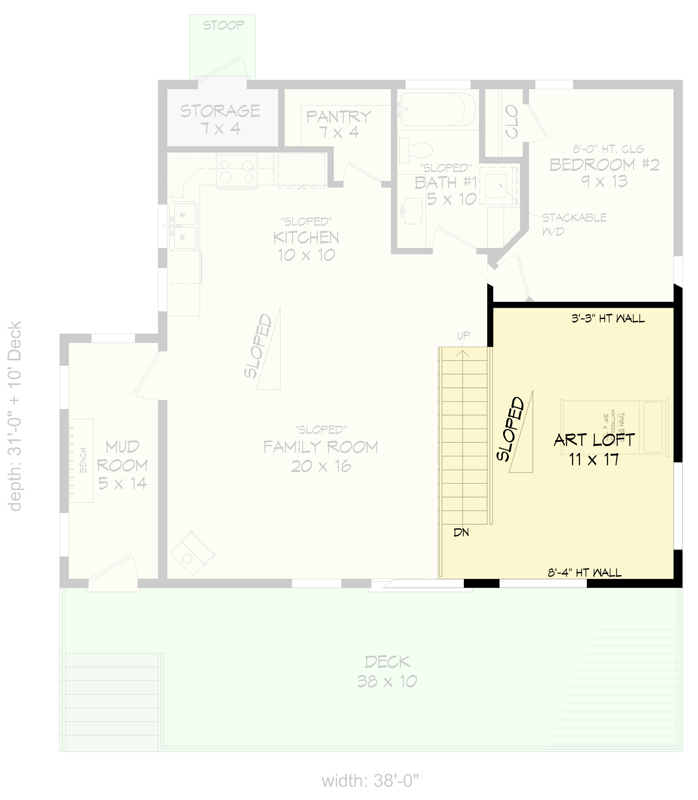
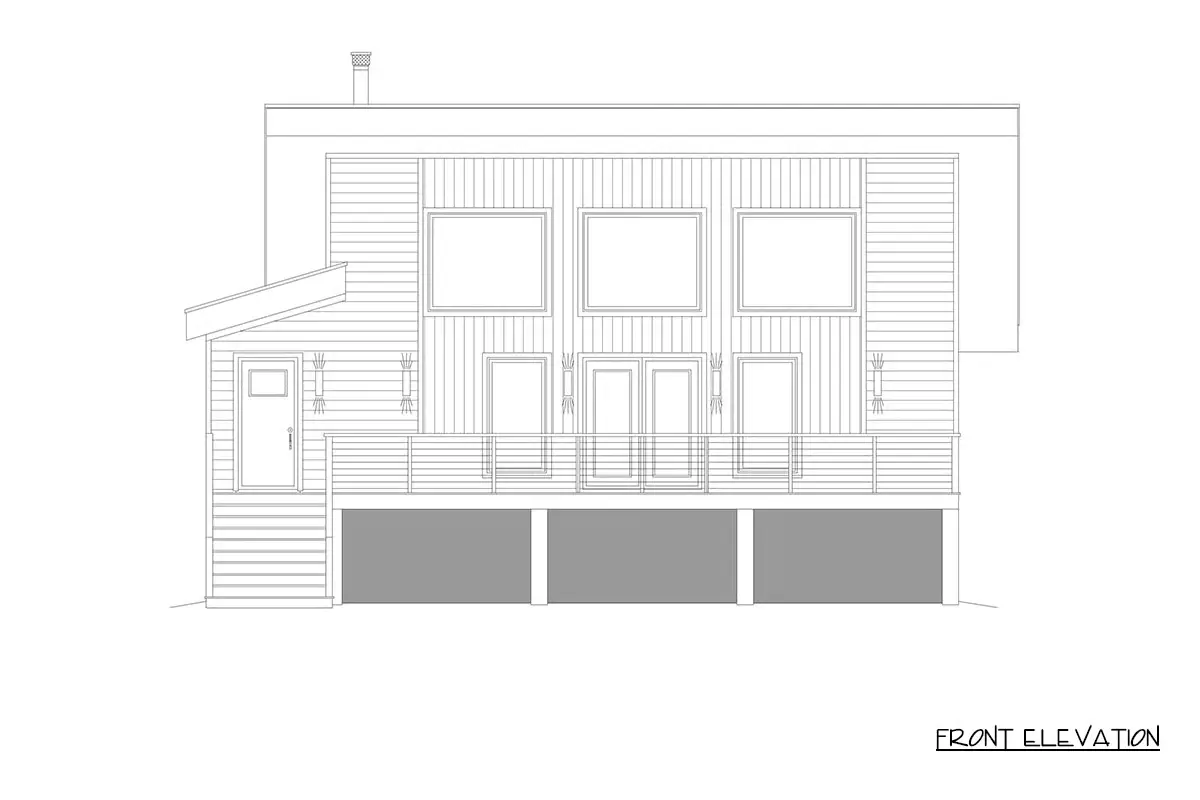
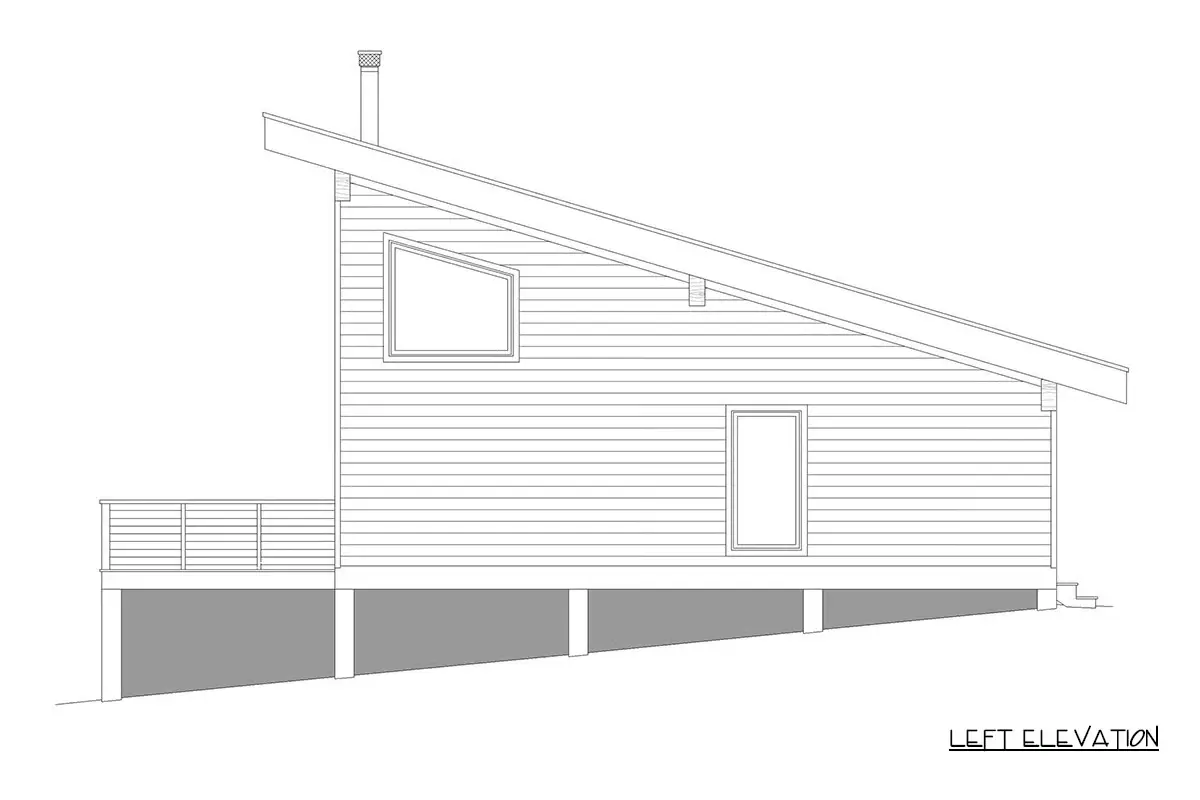
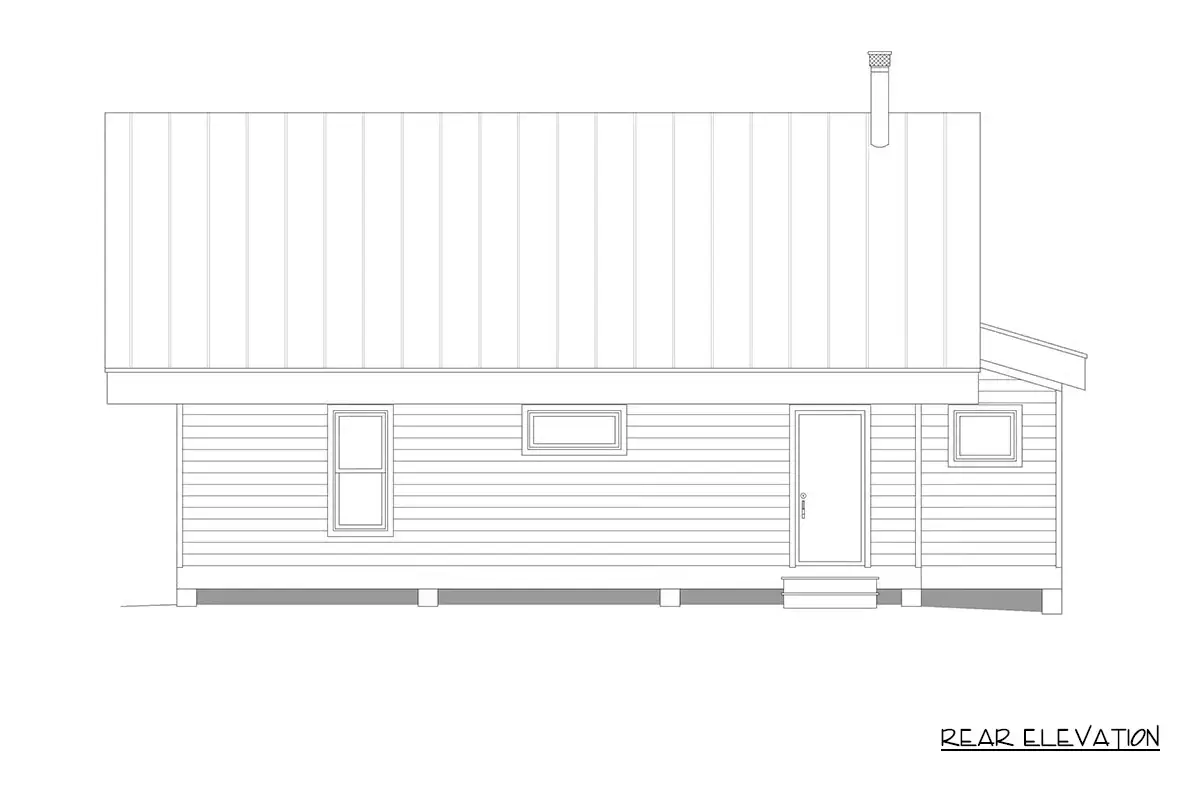
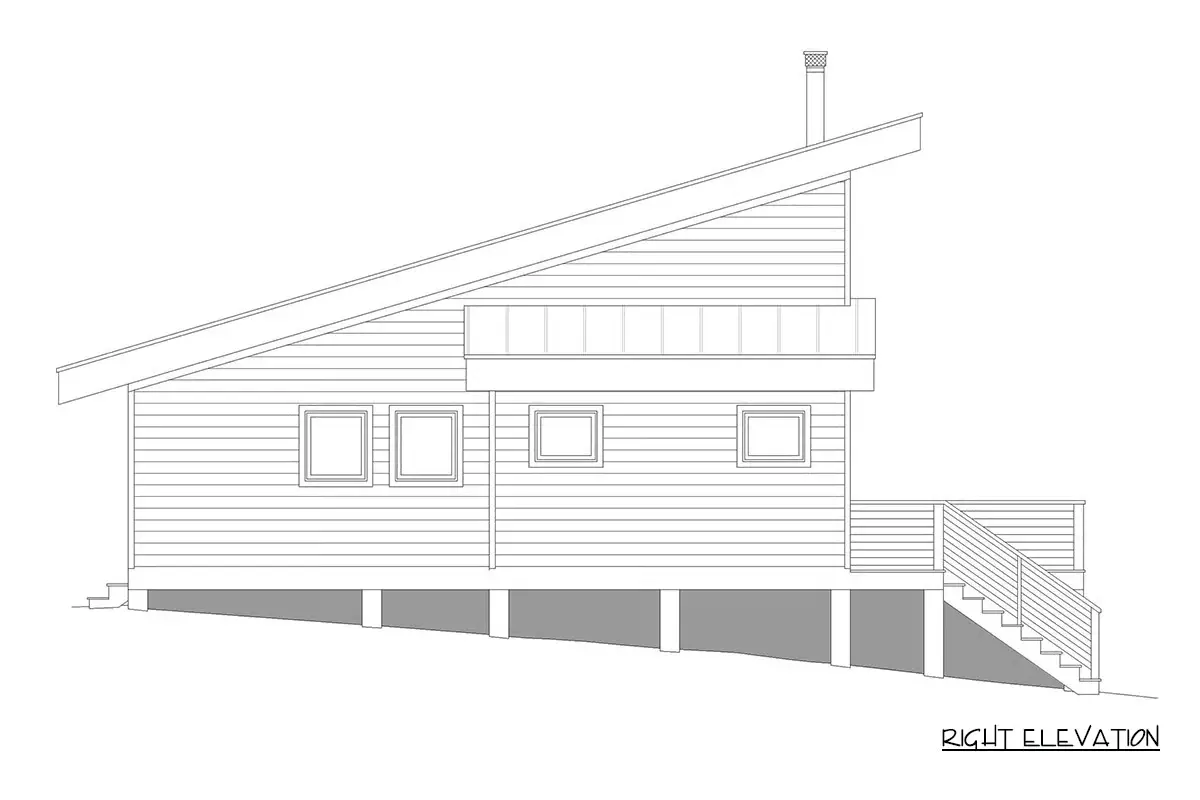
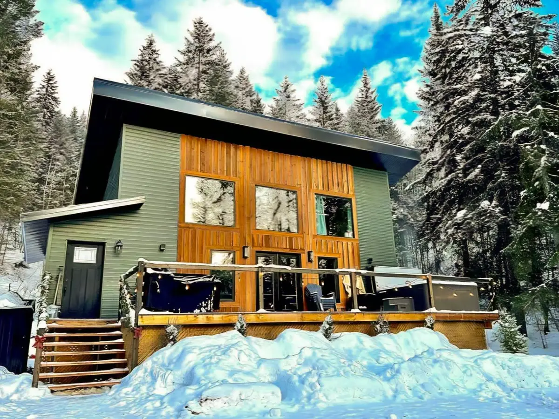
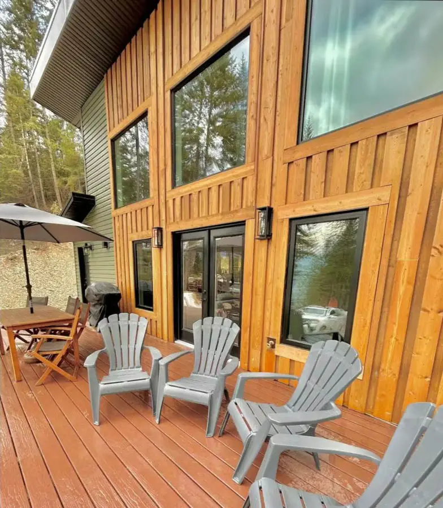
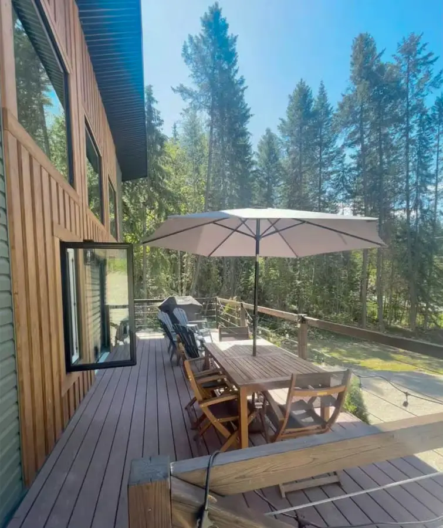
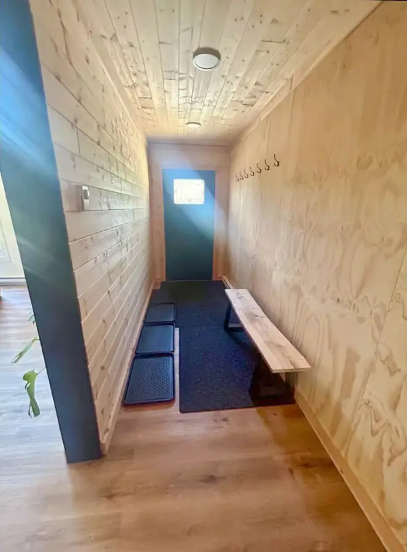
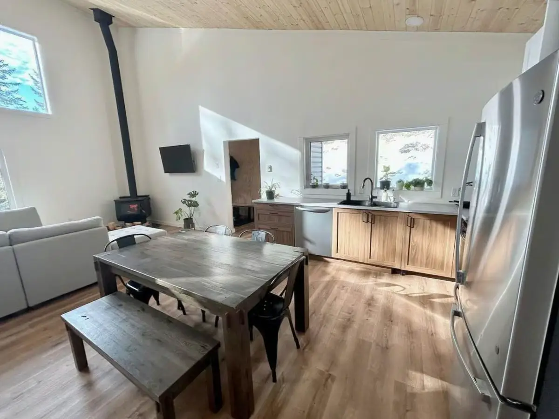
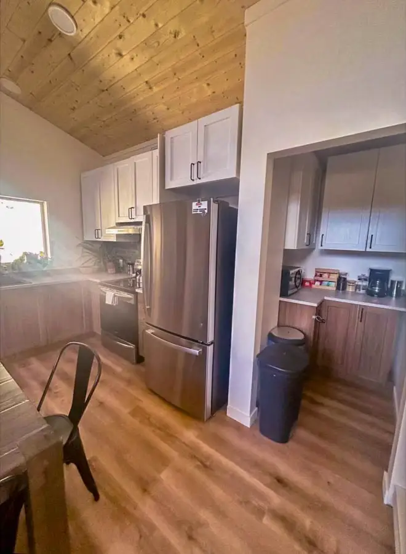
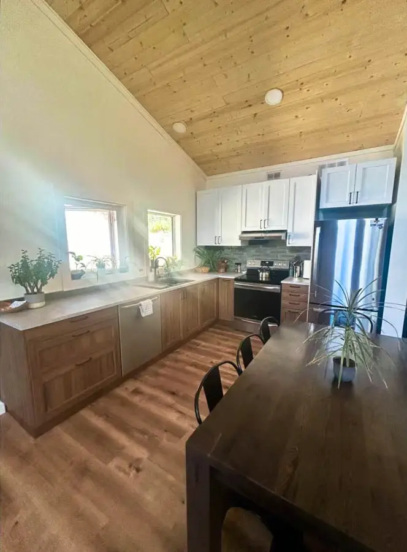
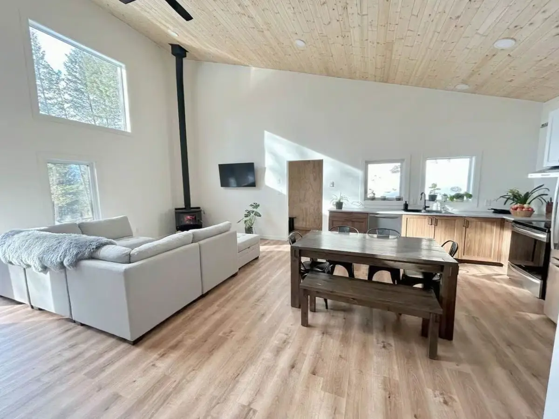
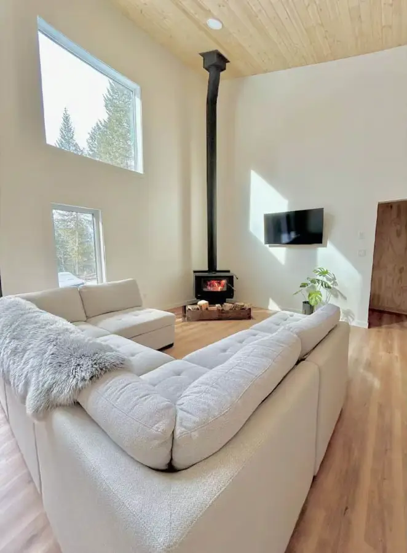
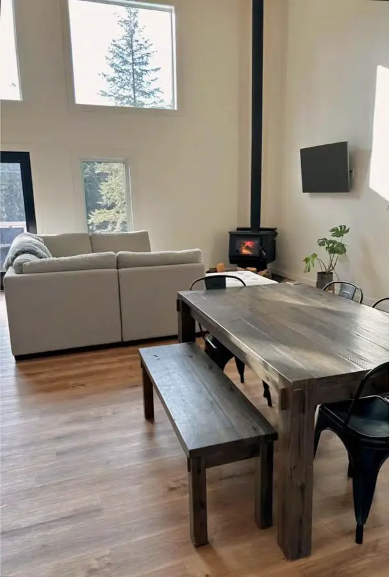
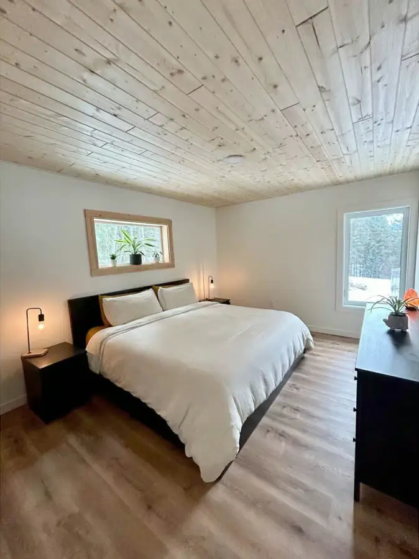
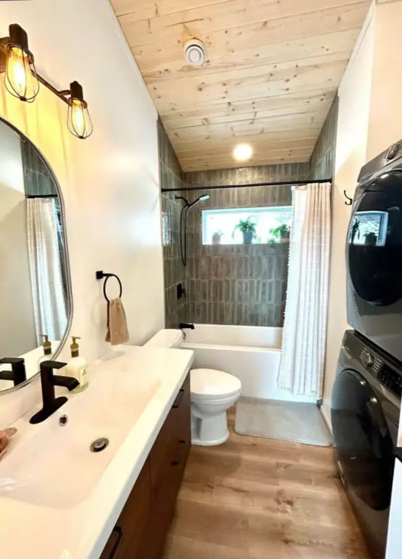
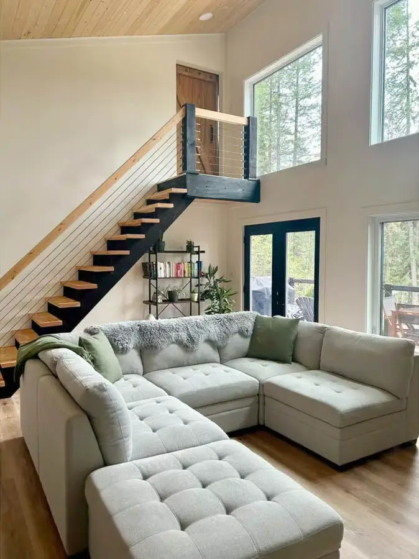
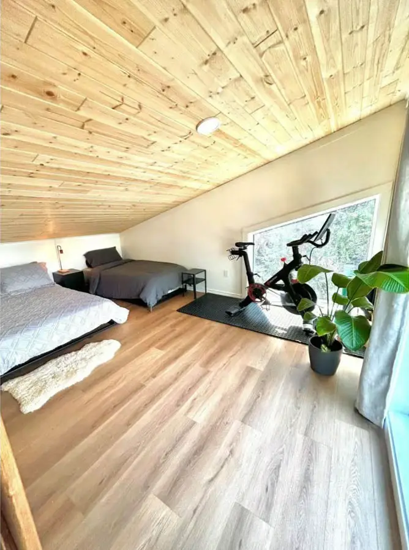
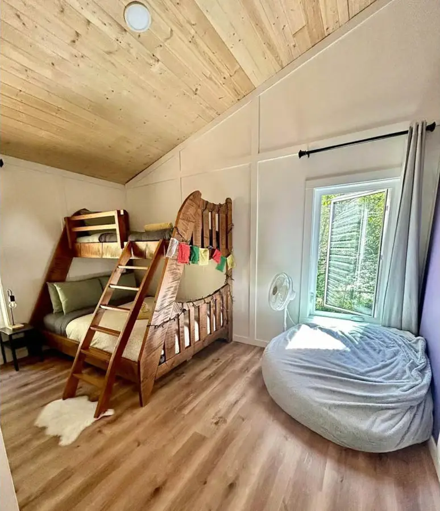
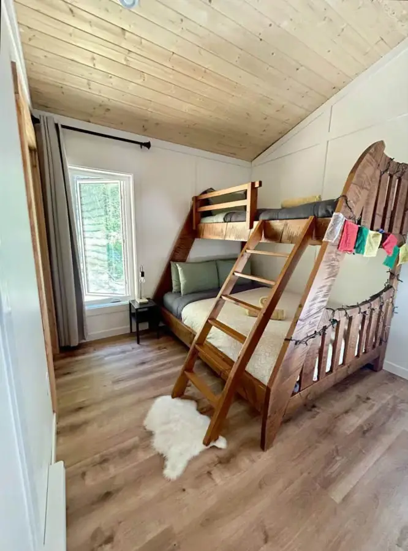
This 1,308 sq. ft. modern home combines style and functionality, offering 2 bedrooms, 1 bathroom, and a sleek, contemporary exterior.
The main level provides 1,056 sq. ft. of living space, complemented by a 250 sq. ft. loft for added versatility.
Inside, the open-concept family room flows seamlessly into a modern kitchen with a butler’s walk-in pantry. A mudroom with exterior access adds convenience and keeps the home organized.
The sloped ceiling in the main living area enhances the sense of space, creating an airy, inviting atmosphere.
The first-floor master suite offers direct access to the laundry area, while the secondary bedroom is thoughtfully positioned nearby for comfort and privacy.
The upstairs loft serves as a flexible space—perfect for a creative studio, home office, or reading nook.
Outdoor living shines with a generous 344 sq. ft. deck, ideal for hosting gatherings or simply enjoying the surrounding views.
Source: Plan 680583VR
