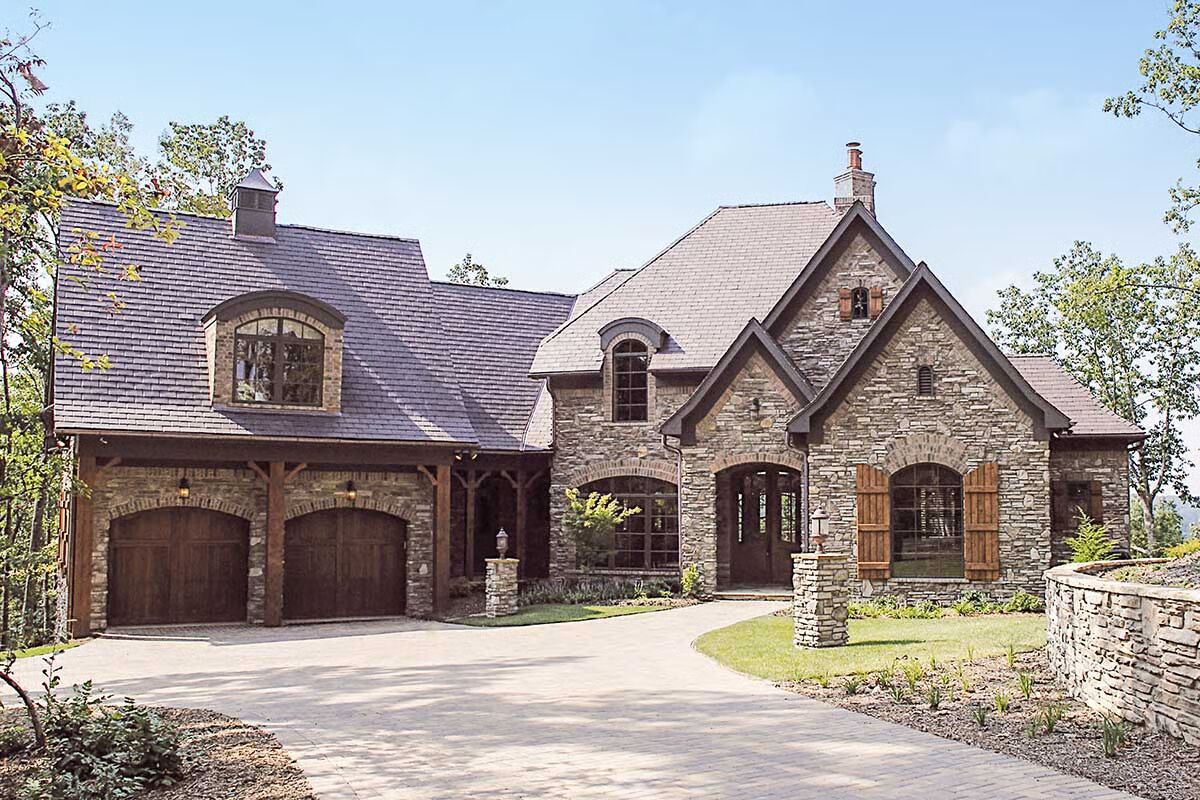
Specifications
- Area: 4,731 sq. ft.
- Bedrooms: 3-4
- Bathrooms: 3.5-4.5
- Stories: 1
- Garages: 2
Welcome to the gallery of photos for French Country Dream Home. The floor plans are shown below:
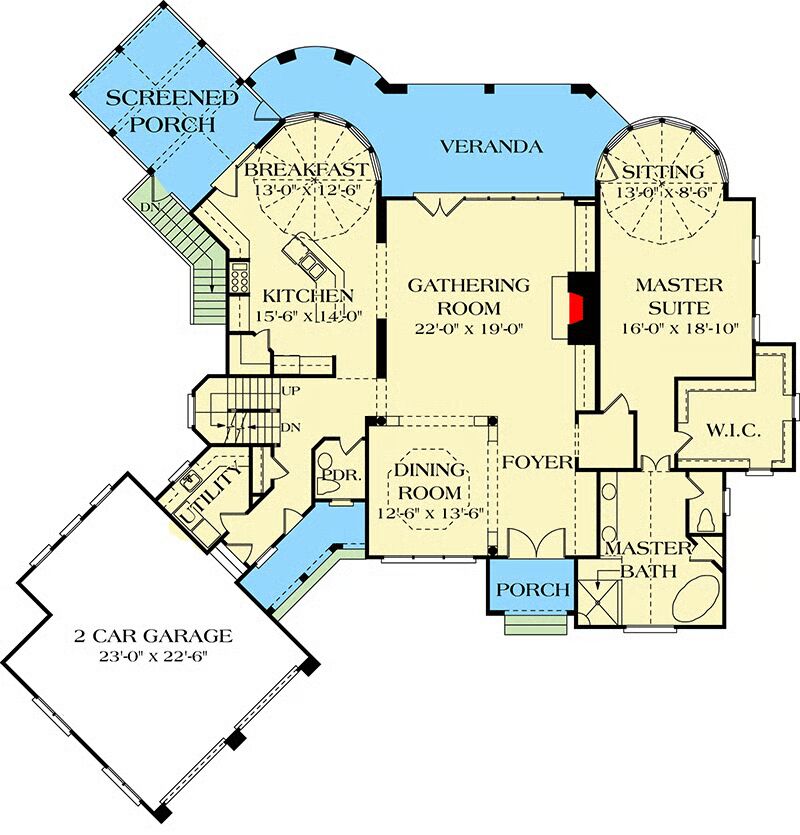
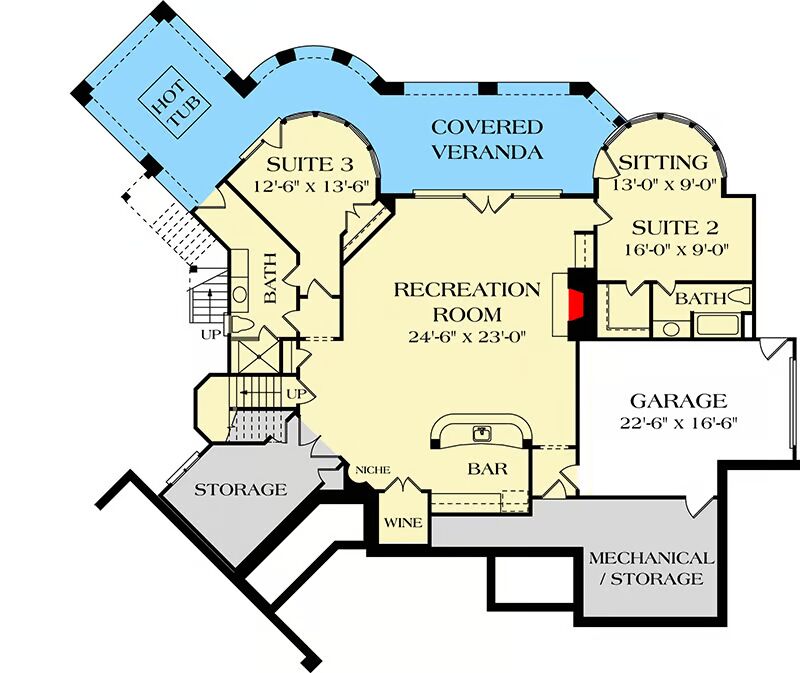
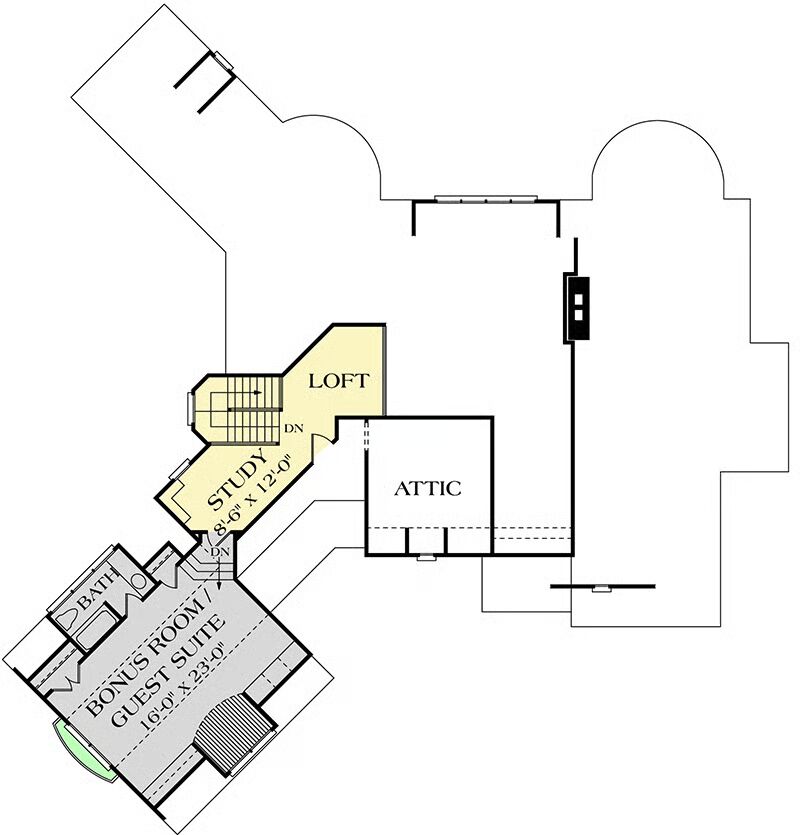
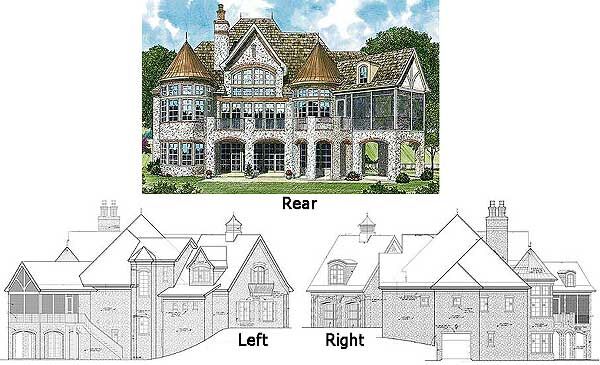
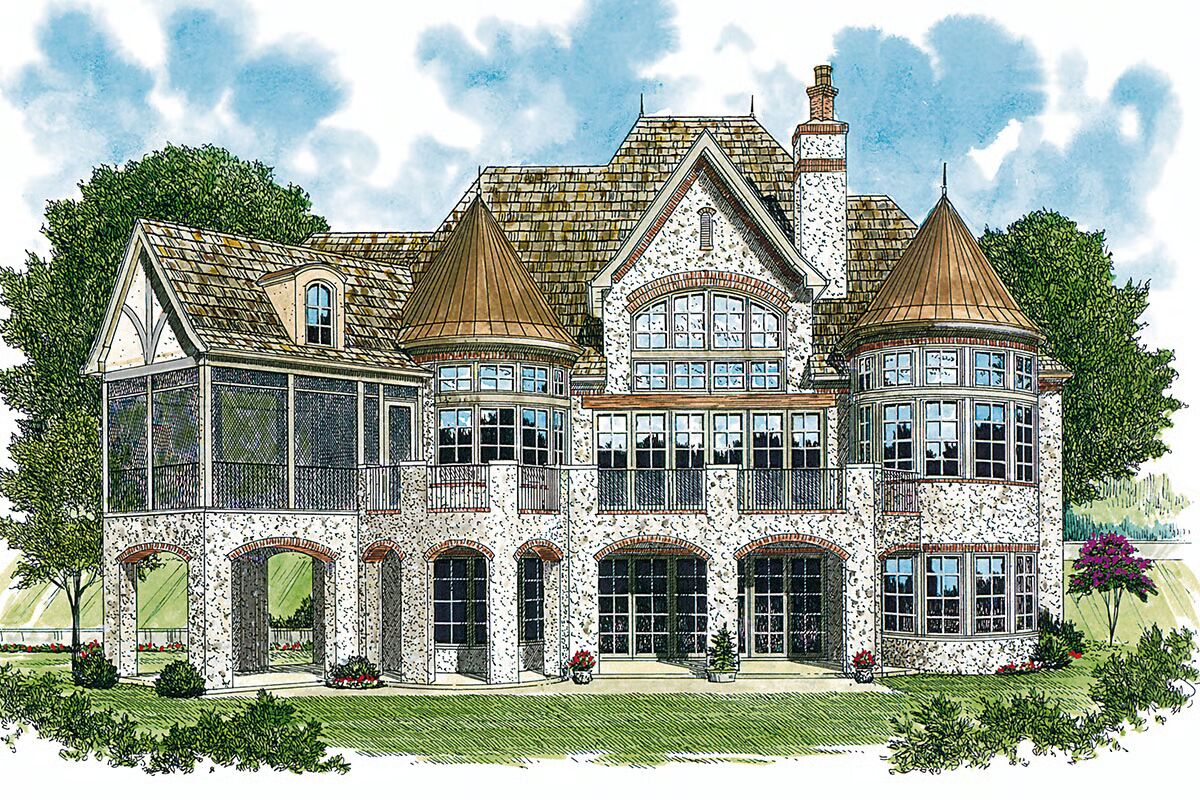
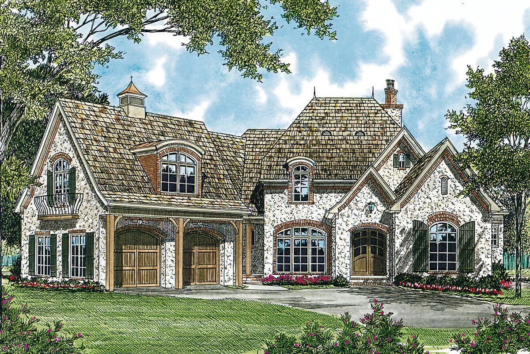

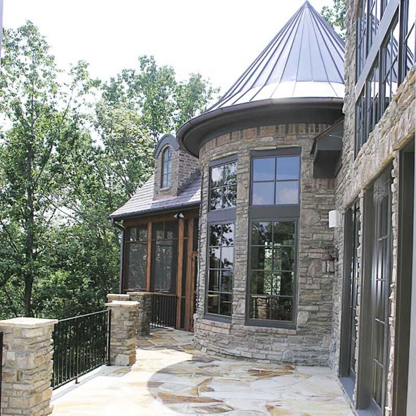
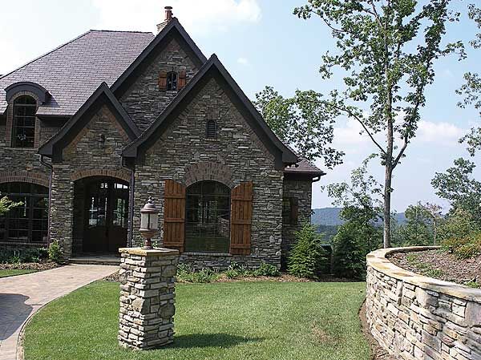
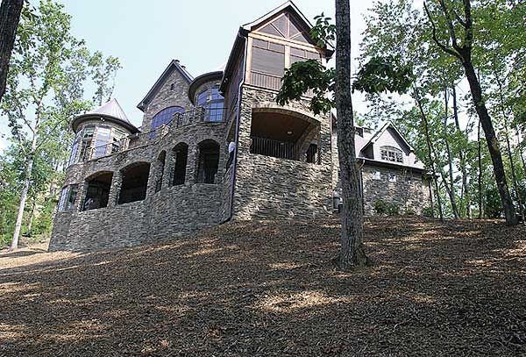
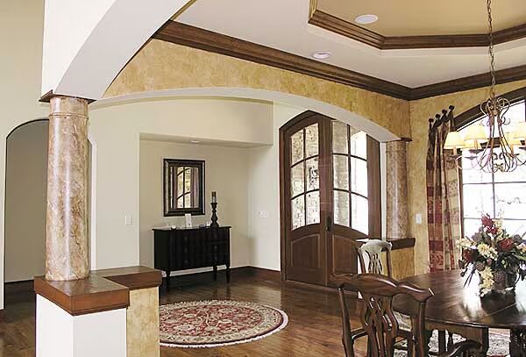
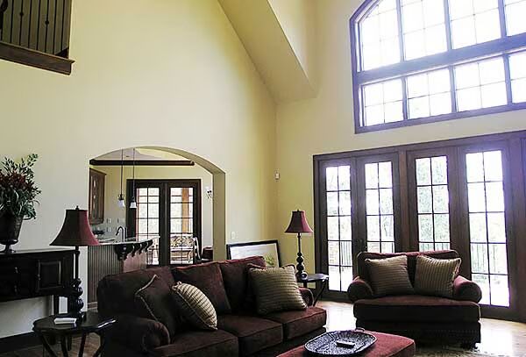
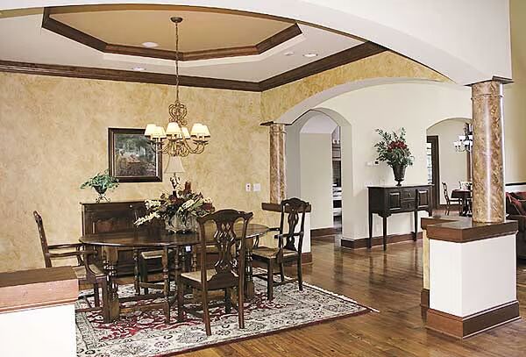
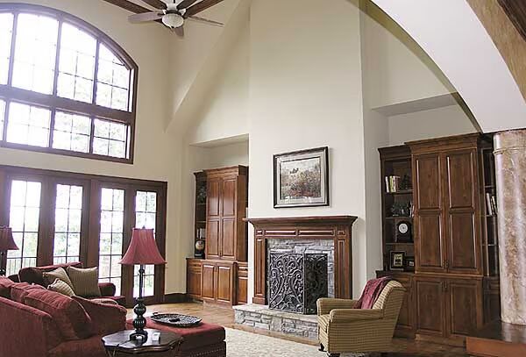
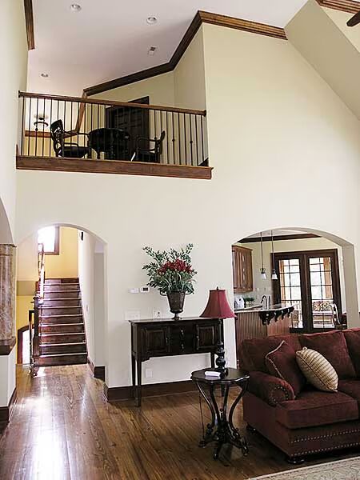
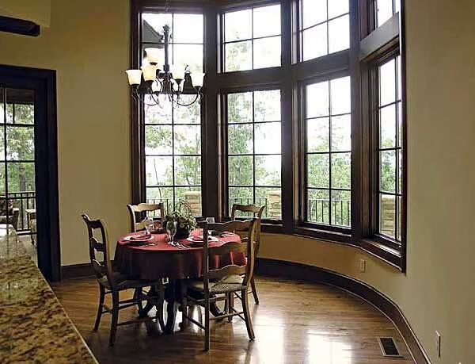
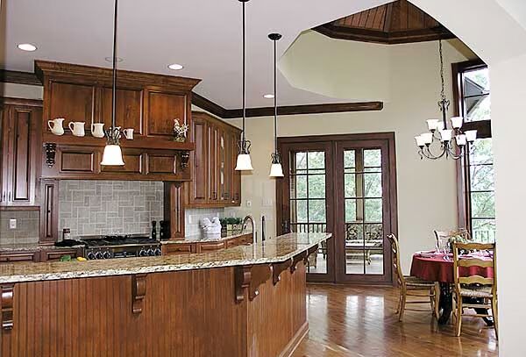
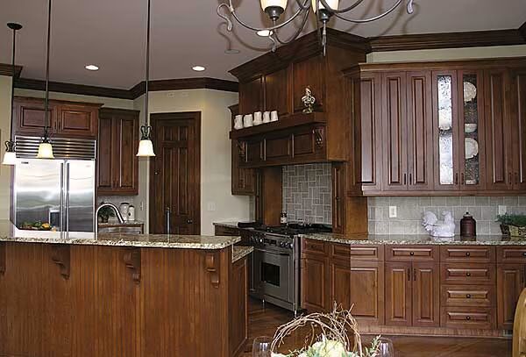
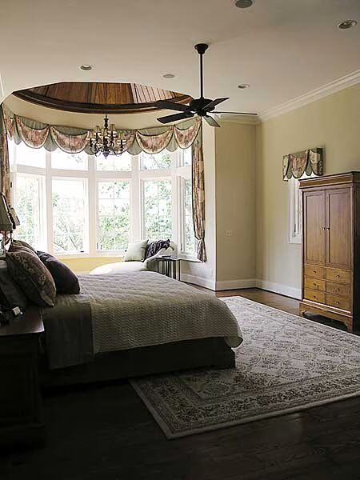
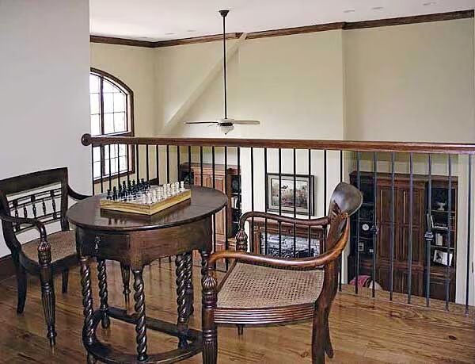
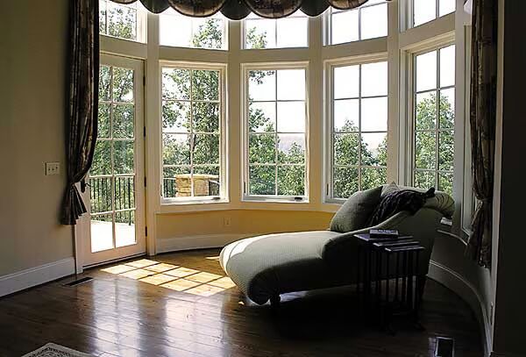
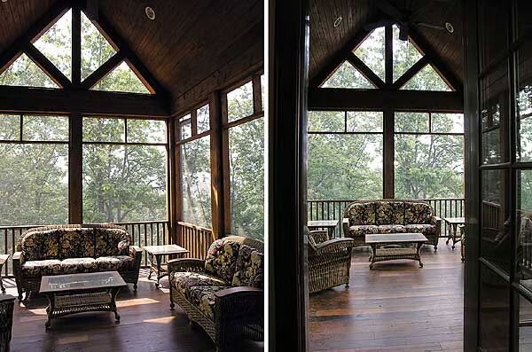
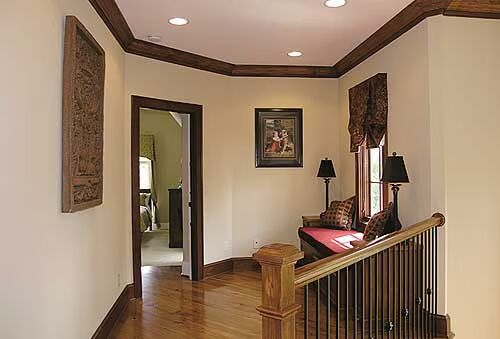
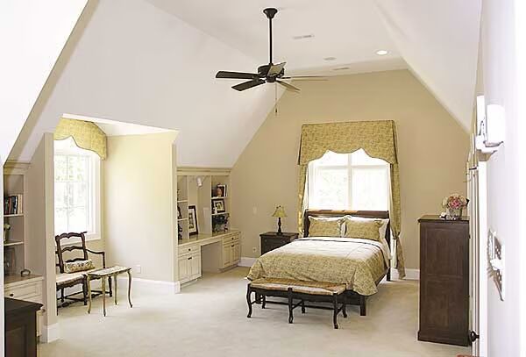
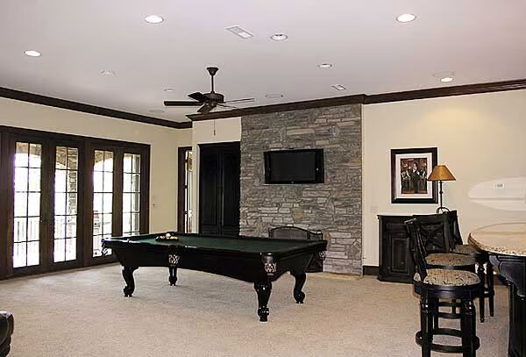
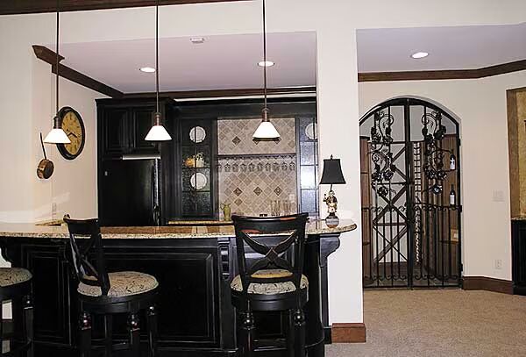
This French Country home showcases timeless elegance with a unique and inviting floor plan designed for modern living.
The main level features open living spaces alongside a spacious master suite, providing comfort and convenience on one floor.
Family bedrooms are tucked away in the finished basement, creating privacy and flexibility for both residents and guests.
Upstairs, a large bonus room and study loft add versatile space for work, play, or relaxation.
A lower-level garage offers ample room for vehicles, storage, and recreational toys, blending practicality with the home’s refined design.
You May Also Like
Luxury European Home with Wine Cellar in Spacious Lower Level (Floor Plans)
Double-Story, 5-Bedroom Sophia Mediterranean-Style Home (Floor Plans)
Home with Main-Level Primary Bedroom and Two Upstairs Bedrooms (Floor Plans)
Backyard Bar Cottage Shed With Patio & Loft Covered In Cathedral Ceiling (Floor Plans)
Double-Story, 3-Bedroom Modern European-style Transitional Home with Porte Cochere (Floor Plans)
4-Bedroom Exclusive Traditional Southern Home with Symmetrical Front Elevation (Floor Plans)
Clear Creek Cottage Craftsman Style House (Floor Plans)
Contemporary Home with First-Floor Master (Floor Plans)
Beach Bungalow with Main-floor Master Bedroom and Home Office (Floor Plans)
Double-Story, 4-Bedroom Exclusive Modern Farmhouse with Den (Floor Plans)
Single-Story, 4-Bedroom Barndominium with Walkout Basement (Floor Plans)
Stylish Prairie Mountain Modern House (Floor Plans)
3-Bedroom The Cedar Court: Old World Home (Floor Plans)
Modern Farmhouse with Home Office and Optional Lower Level (Floor Plans)
Double-Story, 3-Bedroom The Creston: Relaxed Farmhouse (Floor Plans)
2-Bedroom Garage Cottage (Floor Plans)
Single-Story, 2-Bedroom Craftsman with His & Her Walk-in Closets (Floor Plans)
2-Bedroom Barndominium-Style House with Vaulted Great Room and Breezeway to 4-Car Garage (Floor Plan...
Double-Story, 3-Bedroom Westfield House (Floor Plans)
4-Bedroom French Country Home with Formal Dining Room and Walkout Lower Level - 3930 Sq Ft (Floor Pl...
3-Bedroom Contemporary House with Home Office (Floor Plans)
4-Bedroom Two-Story Modern Farmhouse with Pocket Office - 2250 Sq Ft (Floor Plans)
Single-Story, 3-Bedroom Painted Brick Modern Farmhouse: The Silverbrook (Floor Plans)
3-Bedroom The Bookworth: Small cottage house with a charming facade (Floor Plans)
Lakeside Cabin Home With 2 Bedrooms, 2 Bathrooms & Vaulted Ceilings (Floor Plans)
4-Bedroom The Herndon: Special Ceiling Treatments (Floor Plans)
Double-Story, 4-Bedroom French Country Home with Option to Finish Lower Level (Floor Plans)
Single-Story, 3-Bedroom Warmer Climate House With 3-Car Garage & Outdoor Entertainment (Floor Plan)
3-Bedroom Truoba 923 (Floor Plans)
Double-Story, 4-Bedroom Craftsman House with Split Bedrooms and Vaulted Great Room (Floor Plans)
3-Bedroom Modern House with Angled 3-Car Garage - 2158 Sq Ft (Floor Plans)
Single-Story, 3-Bedroom New American Home with Bedrooms Off To One Side (Floor Plans)
3-Bedroom The Virgil: Modest Modern Farmhouse (Floor Plans)
2-Bedroom Contemporary House with Study Under 1000 Sq Ft (Floor Plans)
Single-Story, 3-Bedroom Barndominium-Style House with Home Office (Floor Plans)
Single-Story, 3-Bedroom Modern Lake House with Lower Level Rec Room (Floor Plans)
