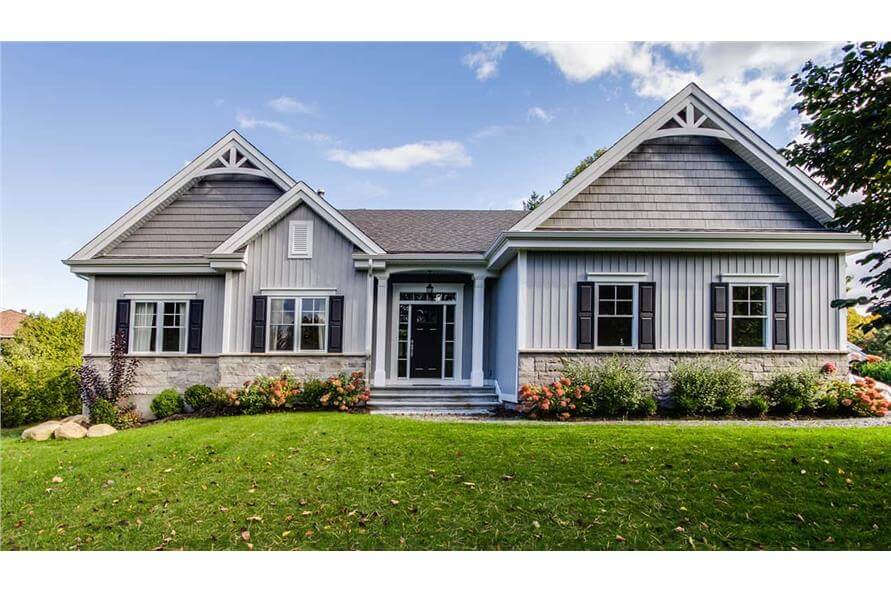
Specifications
- Area: 1,808 sq. ft.
- Bedrooms: 3
- Bathrooms: 2
- Stories: 1
- Garages: 2
Welcome to the gallery of photos for Ranch Style House with Family Room. The floor plan is shown below:
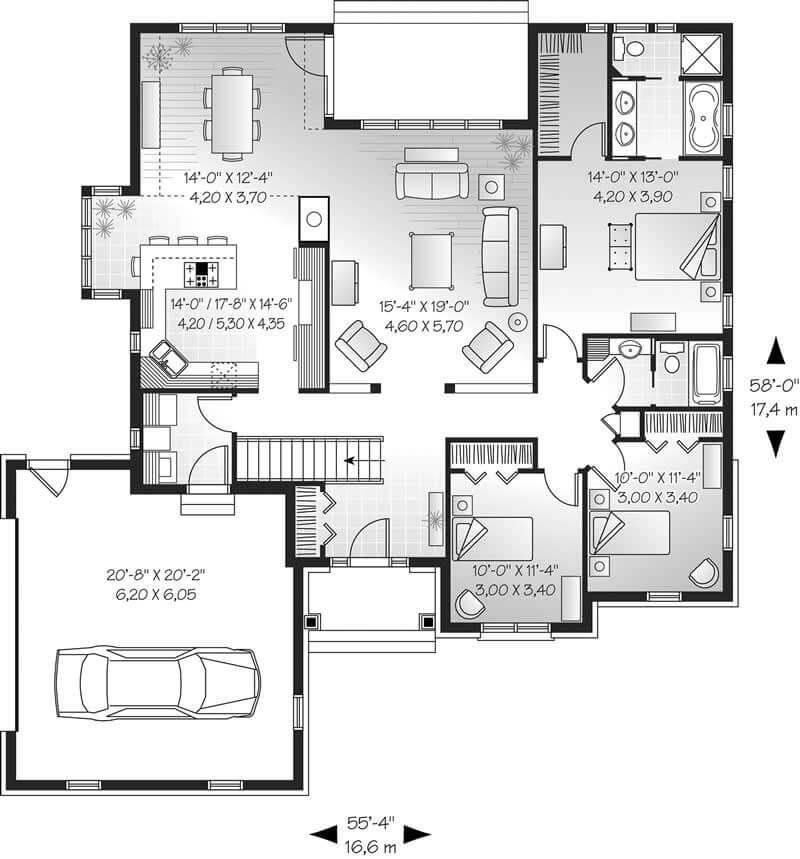

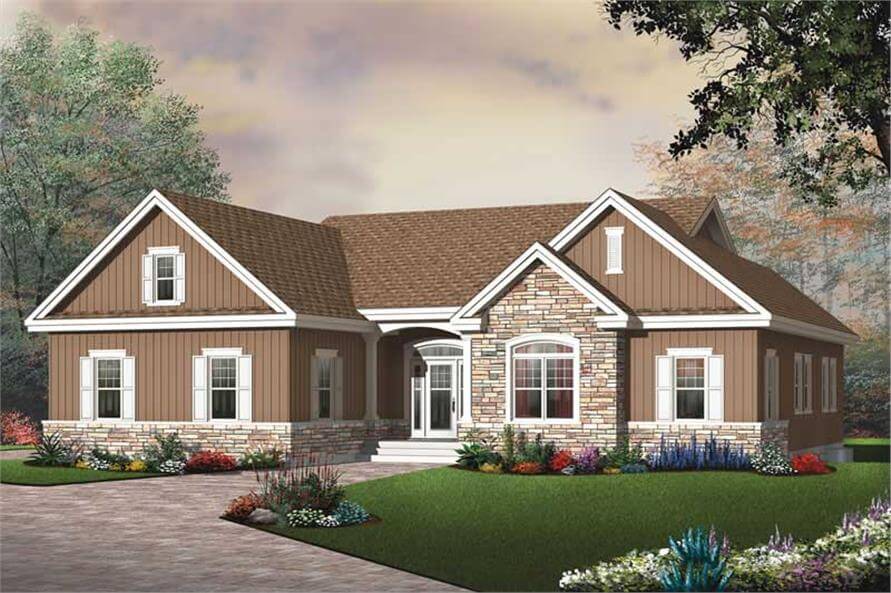
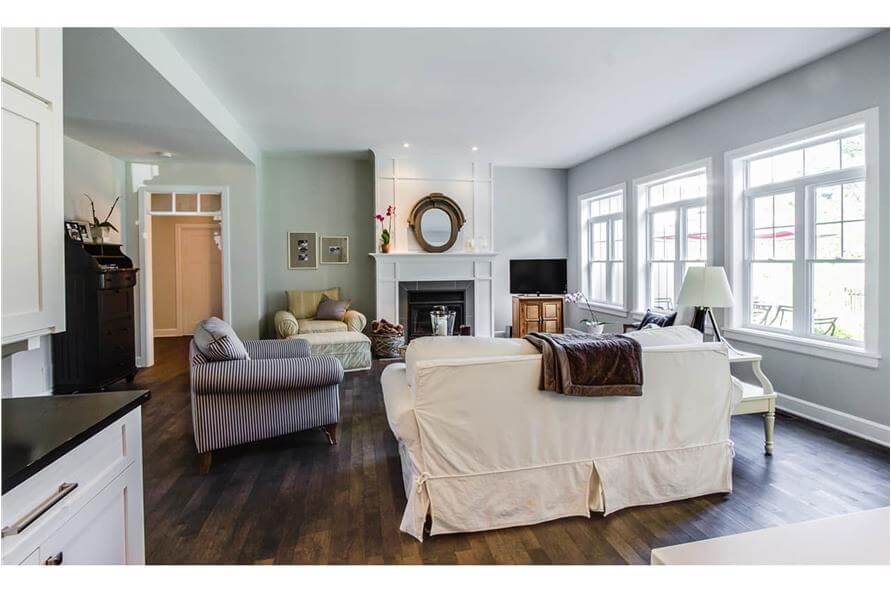
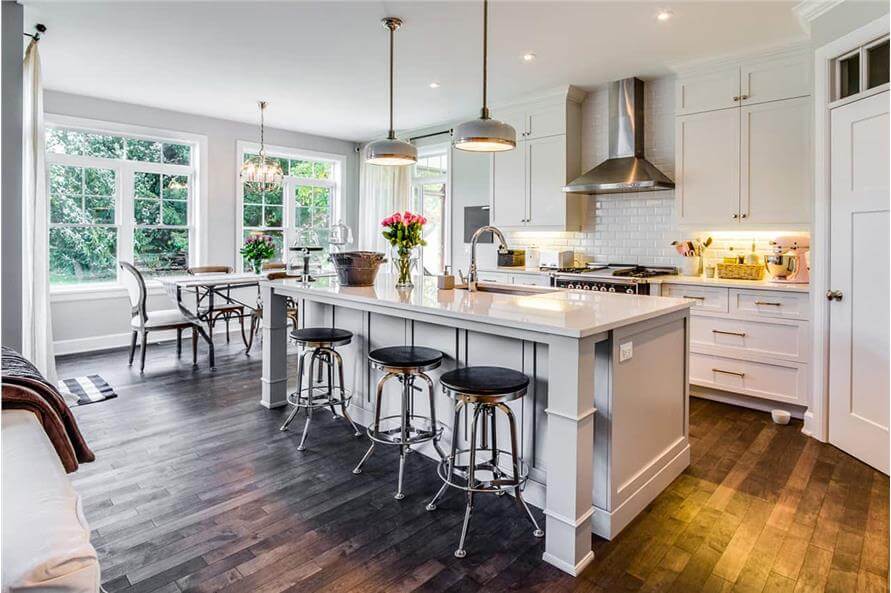

Presenting a charming Ranch-style home with delightful Bungalow influences, boasting a generous 1808 square feet of living space. This single-story floor plan graciously accommodates 3 bedrooms for your comfort and convenience.
Source: Plan # 126-1824
You May Also Like
Single-Story, 4-Bedroom Mountain Ranch Home With 3 Bathrooms & 1 Garage (Floor Plan)
Single-Story, 3-Bedroom Warmer Climate House With 3-Car Garage & Outdoor Entertainment (Floor Plan)
Luxurious Craftsman House with Optional Sports Court (Floor Plans)
Split-Bed New American House with Bonus Room above Garage - 1731 Sq Ft (Floor Plans)
Southern-Style House with Closed Floor and 2-Story Great Room - 3204 Sq Ft (Floor Plans)
Single-Story, 3-Bedroom Barndominium-Style House With Cathedral Ceiling & Exposed Beams (Floor Plan)
5-Bedroom Astoria (Floor Plans)
2-Bedroom Craftsman Home with Alley-Access Garage (Floor Plans)
Pinecone Trail Farmhouse-Style House (Floor Plans)
4-Bedroom Contemporary Craftsman with Bonus Room and Breakfast Nook - 2362 Sq Ft (Floor Plans)
Single-Story, 3-Bedroom The Baskerville: Elegant features adorn the European inspired house (Floor P...
New American Home with Bonus Level above Garage (Floor Plans)
5-Bedroom, The Walkers Peak (Floor Plans)
Double-Story, 2-Bedroom Barn Style Home with Bonus Room (Floor Plans)
Single-Story, 4-Bedroom The Marcourt (Floor Plan)
3-Bedroom One-Story New American Cottage House - 1521 Sq Ft (Floor Plans)
Danbury Farmhouse With 4 Bedrooms, 3 Full Bathrooms & 2-Car Garage (Floor Plans)
5-Bedroom Farmhouse with a Board and Batten Splash, a 2-Story Living Room and a Unique Angled Garage...
Double-Story, 4-Bedroom Sandy Hills House (Floor Plans)
Deluxe Barndominium with 2-Story Living Room (Floor Plans)
5-Bedroom Brick-clad Two-story House with Future Media Expansion (Floor Plans)
Single-Story, 3-Bedroom Mountain Ranch with Multiple Gathering Spaces (Floor Plans)
Double-Story, 4-Bedroom Emerald House (Floor Plans)
4-Bedroom Home With Decks Galore (Floor Plans)
Sloping Lot Mountain Farmhouse Under 2,800 Square Feet with Lower Level Expansion (Floor Plans)
The Shady Grove Cabin Home With 2 Bedrooms & 3 Bathrooms (Floor Plans)
Double-Story European-Style House With 2-Car Garage & Lower-Level Apartment Option (Floor Plans)
3-Bedroom The Santerini: Elegant Brick House (Floor Plans)
3-Bedroom Modern Farmhouse with Jack & Jill Bathroom - 1682 sq Ft (Floor Plans)
The Fletcher Craftsman-Style Ranch Home (Floor Plans)
4-Bedroom Barndo-Style Country Ranch House with Vaulted Outdoor Living Space - 3029 Sq Ft (Floor Pla...
Double-Story, 4-Bedroom Modern Farmhouse with Front-Loading Barn-Style Garage (Floor Plans)
4-Bedroom French Country Home with Formal Dining Room and Walkout Lower Level - 3930 Sq Ft (Floor Pl...
4-Bedroom The Forrester: Graceful Farmhouse (Floor Plans)
Single-Story, 3-Bedroom Jasper II (Floor Plans)
Double-Story Modern Farmhouse with Upstairs Game Room (Floor Plans)
