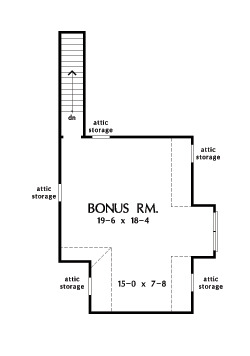
Specifications
- Area: 2,233 sq. ft.
- Bedrooms: 3
- Bathrooms: 2.5
- Stories: 1
- Garages: 2
Welcome to the gallery of photos for The Becker: English cottage house. The floor plans are shown below:














The Becker incorporates a stone, shake, and siding exterior, along with a well-designed floor plan, enabling this English cottage design to offer a remarkable level of luxury within its modest footprint.
Positioned at the back of the house plan, the spacious master suite ensures privacy. The kitchen, great room, and breakfast area seamlessly connect to a sizable screened porch at the rear.
Complementing these features are a formal dining room, a wing containing secondary bedrooms, and an expansive bonus room above the garage, all contributing to the completeness of this home design.
Source: Plan # W-1293
You May Also Like
Double-Story, 6-Bedroom Barndominium Home With Wraparound Porch (Floor Plans)
Single-Story, 2-Bedroom 900 Sq. Ft. Rustic Garage with an Apartment & Loft (Floor Plans)
Single-Story, 1-Bedroom Deluxe Poolhouse with Game Room and Sleeping Quarters (Floor Plans)
Single-Story, 3-Bedroom The Hartwell: Rustic ranch house (Floor Plans)
Single-Story, 4-Bedroom The Marcourt (Floor Plan)
Pool House with Vaulted Living Room and Outdoor Kitchen - 1000 Sq Ft (Floor Plans)
Eye-catching New American House with Bonus Room above Garage (Floor Plans)
Single-Story, 3-Bedroom Mountain Craftsman House With Bonus Room Option (Floor Plan)
5-Bedroom Traditional Southern House with Stacked Porches - 2660 Sq Ft (Floor Plan)
3-Bedroom, Country House with Vaulted Ceiling (Floor Plans)
Garage Apartment with 1 Bedroom, 2-Car Garage and Laundry Room Upstairs (Floor Plans)
Single-Story, 3-Bedroom The Verdelais Luxurious French Manor With 2-Car Garage (Floor Plans)
Single-Story, 2-Bedroom Exclusive Craftsman Ranch with Optional Lower Level (Floor Plans)
2-Bedroom Mountain View Ridge (Floor Plans)
4-Bedroom French Country House with Summer Kitchen - 3507 Sq Ft (Floor Plans)
3-Bedroom Ranch House with Clustered Bedroom Layout - 1628 Sq Ft (Floor Plans)
Single-Story, 3-Bedroom House with Option to Finish Basement (Floor Plans)
3-Bedroom Farmhouse with His & Hers Walk-in Closet (Floor Plans)
Double-Story, 3-Bedroom Contemporary Bright Modern Style House (Floor Plans)
Exclusive Newport-style House with Angled Garage and Optional Finished Lower Level (Floor Plans)
3,200 Square Foot Split-Bed French Country Home with Optional Lower Level (Floor Plans)
Contemporary Craftsman with 3 Car Garage (Floor Plans)
5-Bedroom Waterstone House (Floor Plans)
Two-Story Traditional Duplex with Home Office and Loft - 1615 Sq Ft Per Unit (Floor Plans)
2-Bedroom Ranch House with Full Length Front Porch - 1188 Sq Ft (Floor Plans)
3-Bedroom Alluring Barndominium House with 2-Story Great Room - 3115 Sq Ft (Floor Plans)
Double-Story, 4-Bedroom Black Nugget Lodge With 4 Full Bathrooms & 1 Garage (Floor Plans)
Tudor-Style House with Finished Lower Level (Floor Plans)
Double-Story, 4-Bedroom Rustic Barndominium Home With Loft Overlooking Great Room (Floor Plans)
Single-Story, 2-Bedroom Cedar Heights House (Floor Plans)
4-Bedroom Modern Farmhouse with Private Master Wing (Floor Plans)
4-Bedroom The Hollyhock: Classic Farmhouse (Floor Plans)
3-Bedroom Country Craftsman House with Vaulted Great Room (Floor Plans)
3-Bedroom Diamond Creek Barndominium (Floor Plans)
Country Farmhouse with Wraparound Porch and Grand Master Suite - 3788 Sq Ft (Floor Plans)
Single-Story Cottage House with Flex Room - 1764 Sq Ft (Floor Plans)
