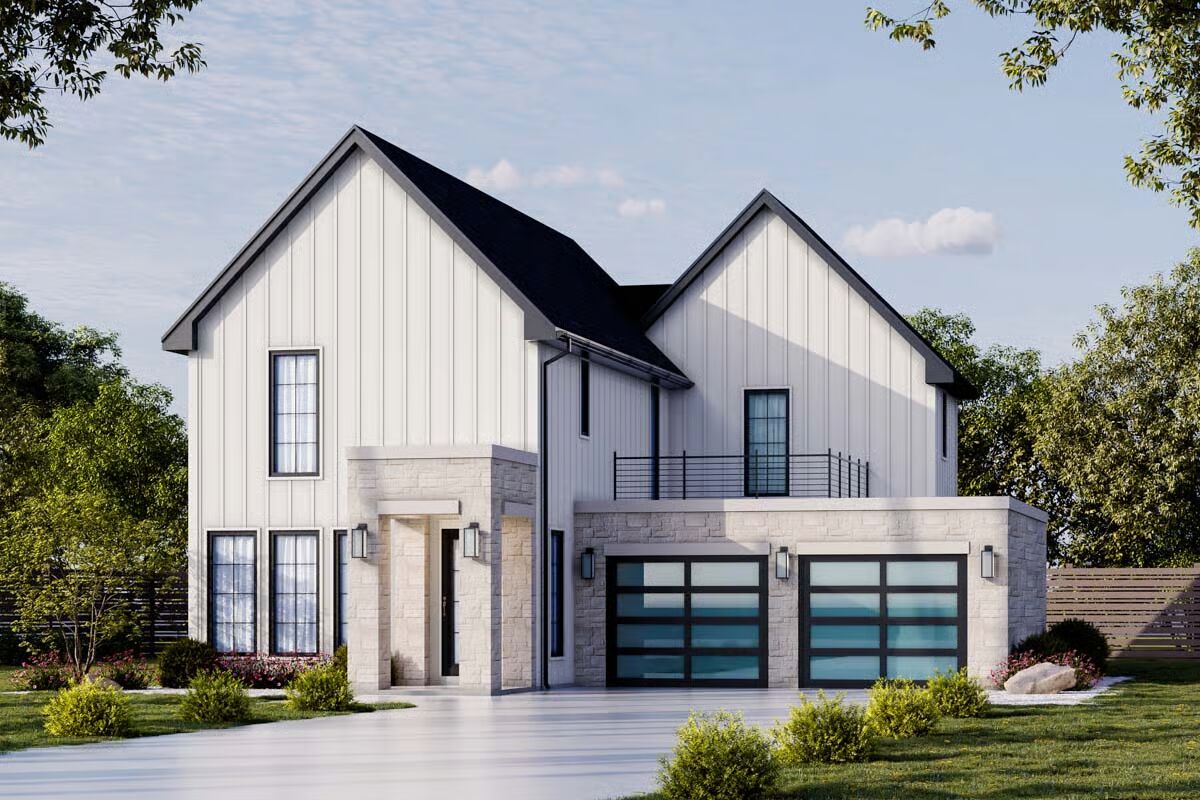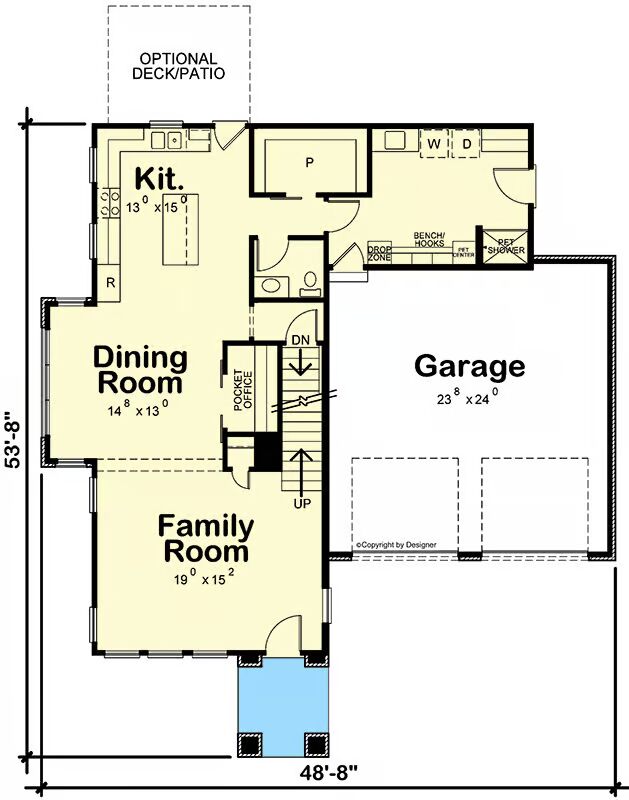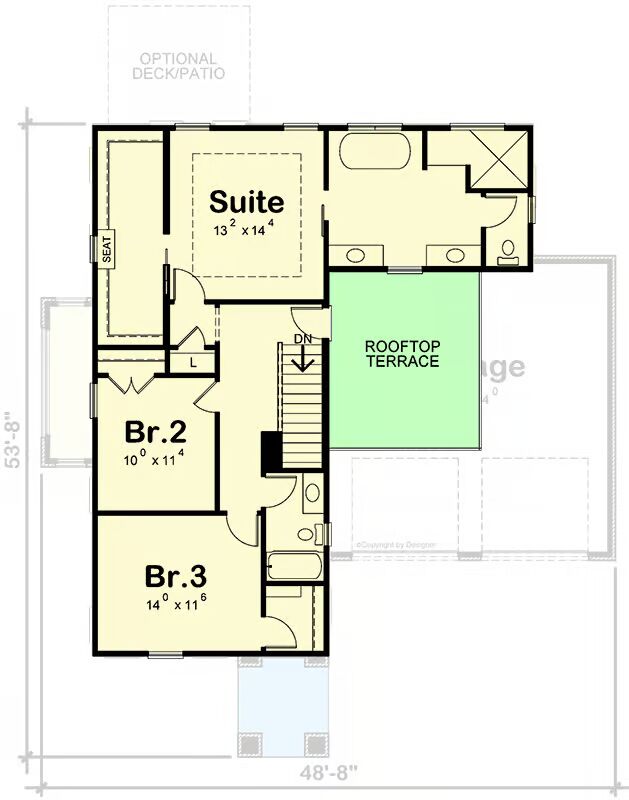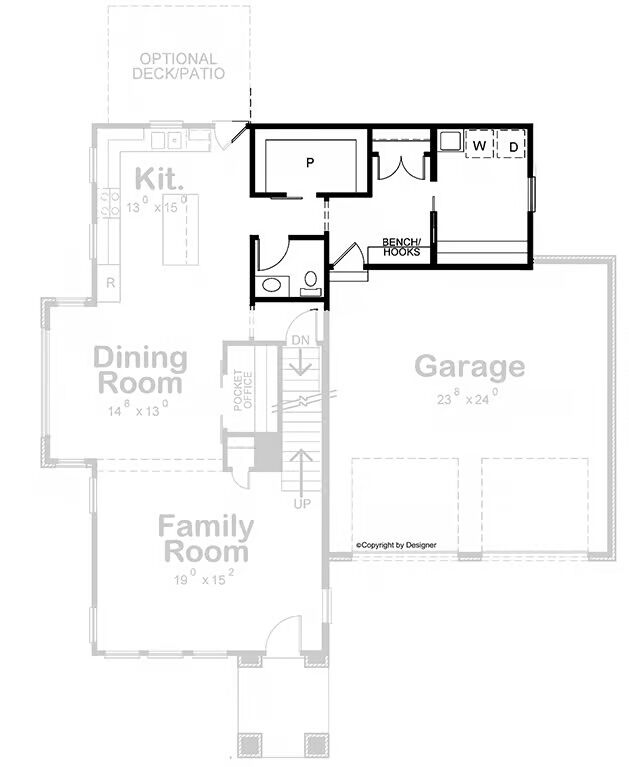
Specifications
- Area: 2,240 sq. ft.
- Bedrooms: 3
- Bathrooms: 2.5
- Stories: 2
- Garages: 2
Welcome to the gallery of photos for Contemporary 2-Story Home with Stone Accents and a Roof Patio. The floor plans are shown below:




Blending stone accents with board and batten siding, this Contemporary two-story home offers striking curb appeal and thoughtfully designed living spaces.
Step inside to a welcoming family room that flows effortlessly into the dining area, creating an open and inviting main level perfect for entertaining.
Nearby, barn doors reveal a pocket office, ideal for work-from-home days or quiet study time. The island kitchen is both stylish and functional, featuring easy access to the backyard through a rear door leading to an optional deck or patio.
A large walk-in pantry provides ample storage for bulk shopping, while the oversized mud and laundry room adds convenience with a pet shower, built-in bench drop zone, and utility sink—a dream for busy households.
Upstairs, you’ll find three comfortable bedrooms, including a luxurious primary suite with a naturally lit walk-in closet and a spa-inspired bathroom featuring dual vanities, a soaking tub, and a separate shower.
As a final touch, a roof patio above the double garage offers a unique outdoor escape—perfect for evening relaxation or weekend gatherings.
This modern home combines functionality, comfort, and contemporary flair, making it a true standout in today’s market.
