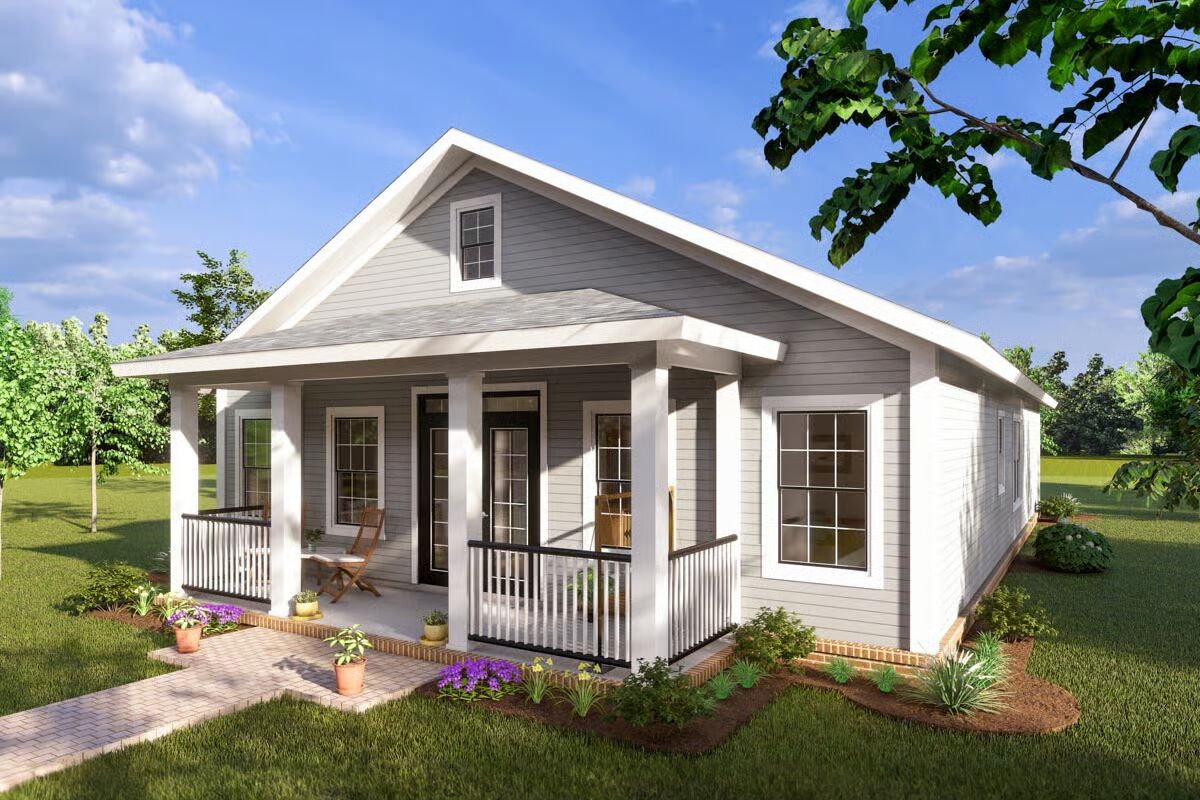
Specifications
- Area: 1,563 sq. ft.
- Bedrooms: 3
- Bathrooms: 2
- Stories: 1
Welcome to the gallery of photos for Under 1,600 Square Foot Country Ranch with Vaulted Living Room. The floor plan is shown below:
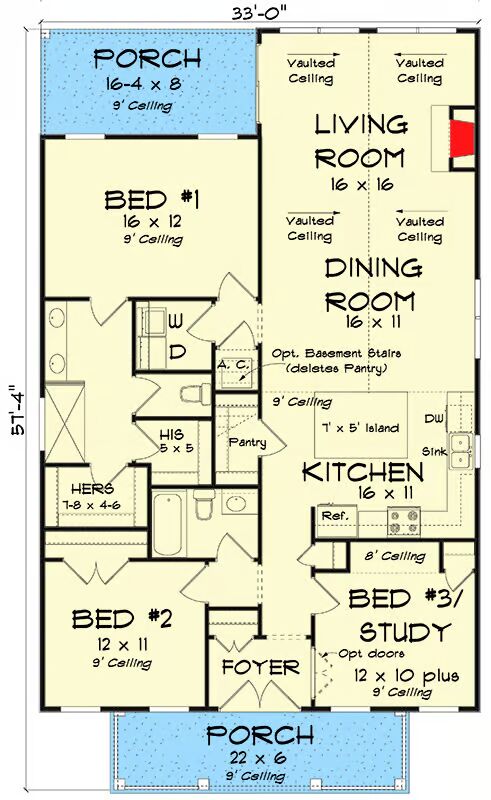
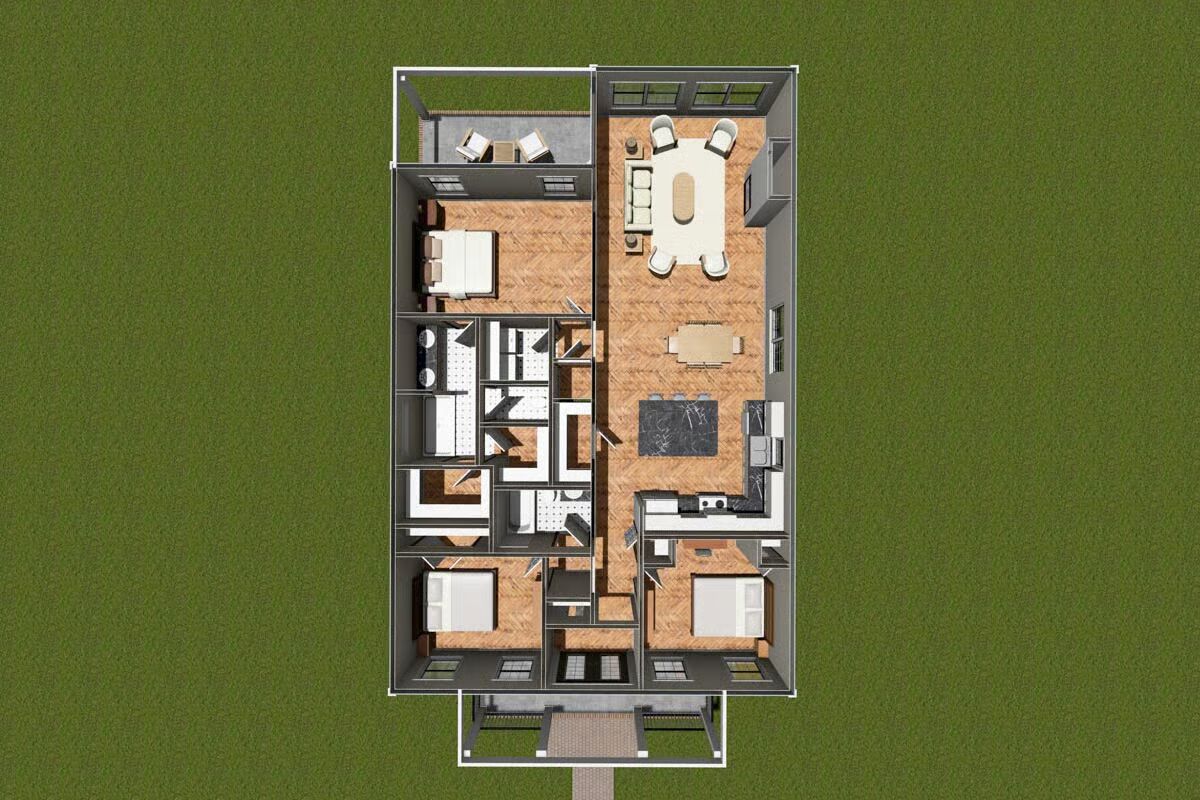

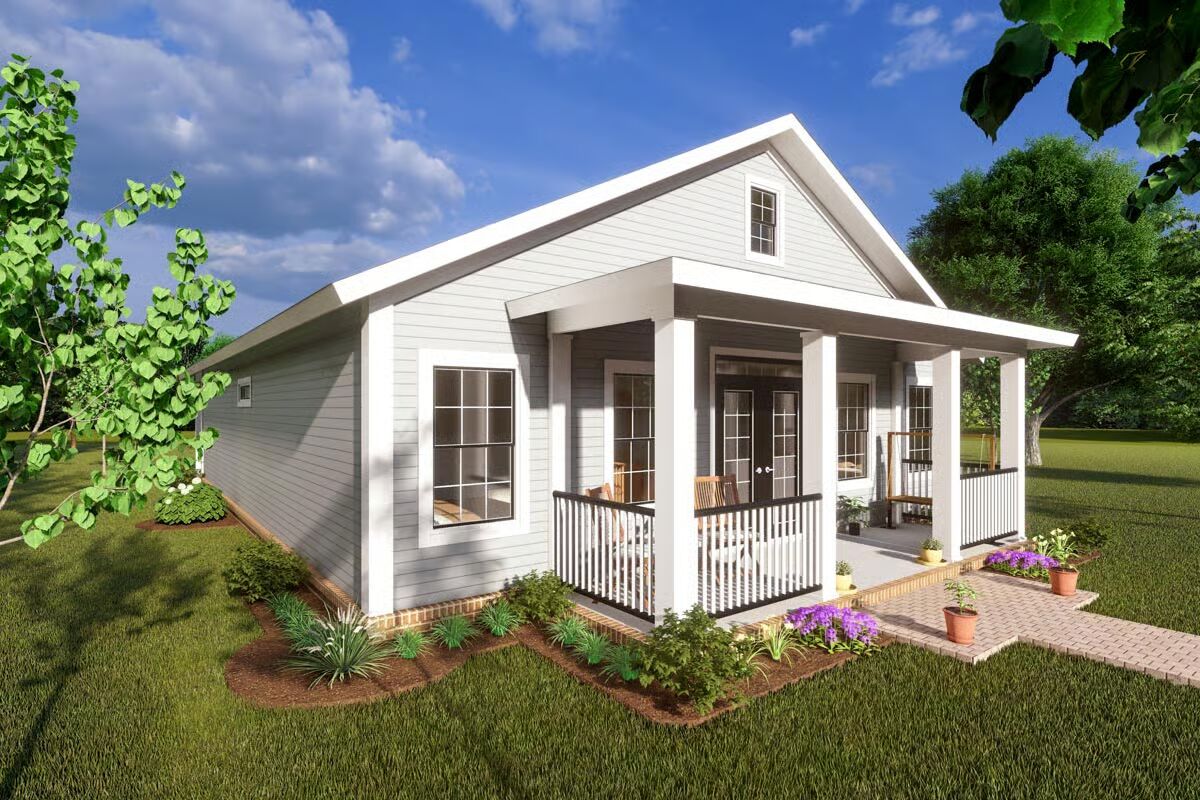
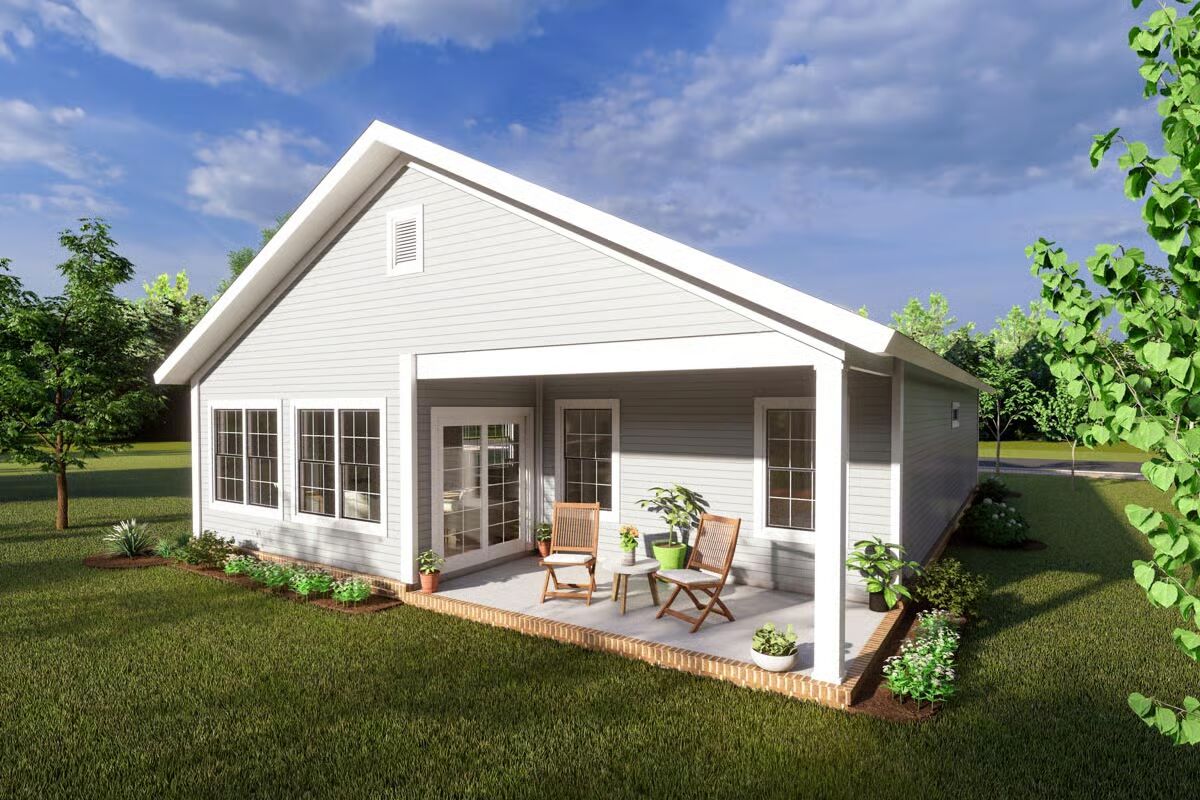
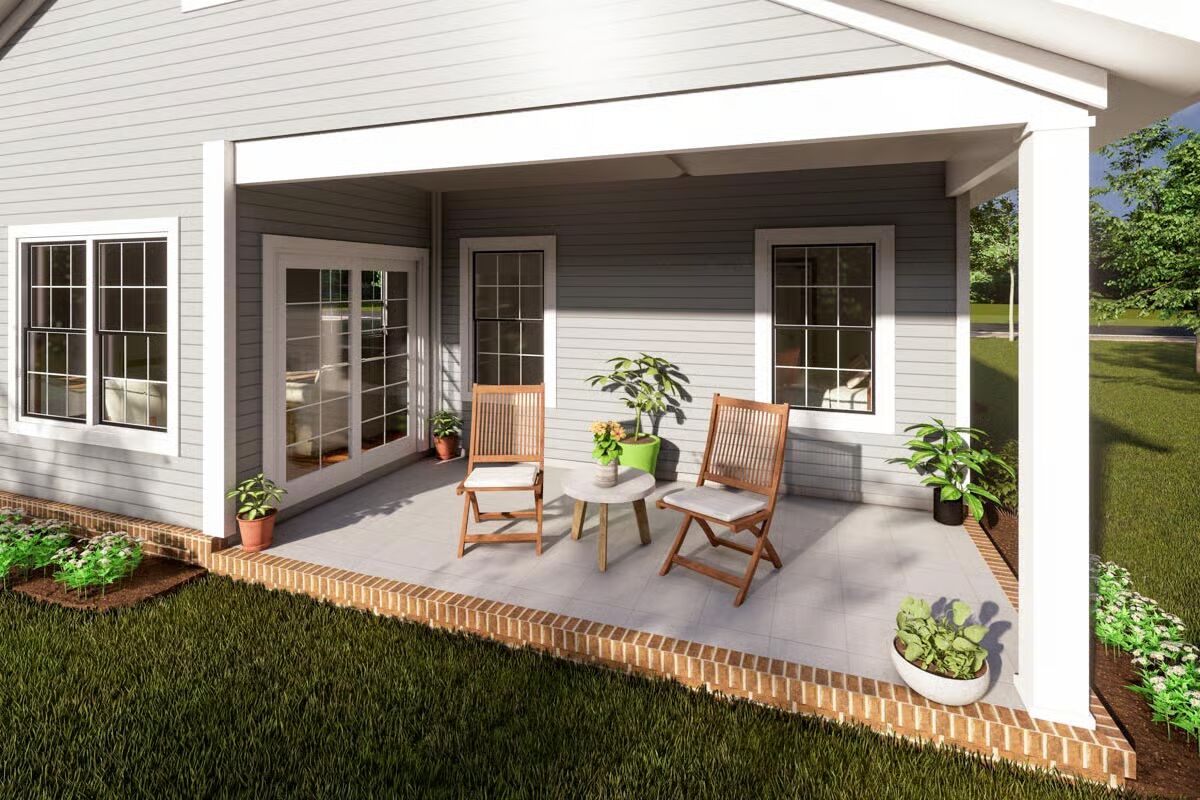
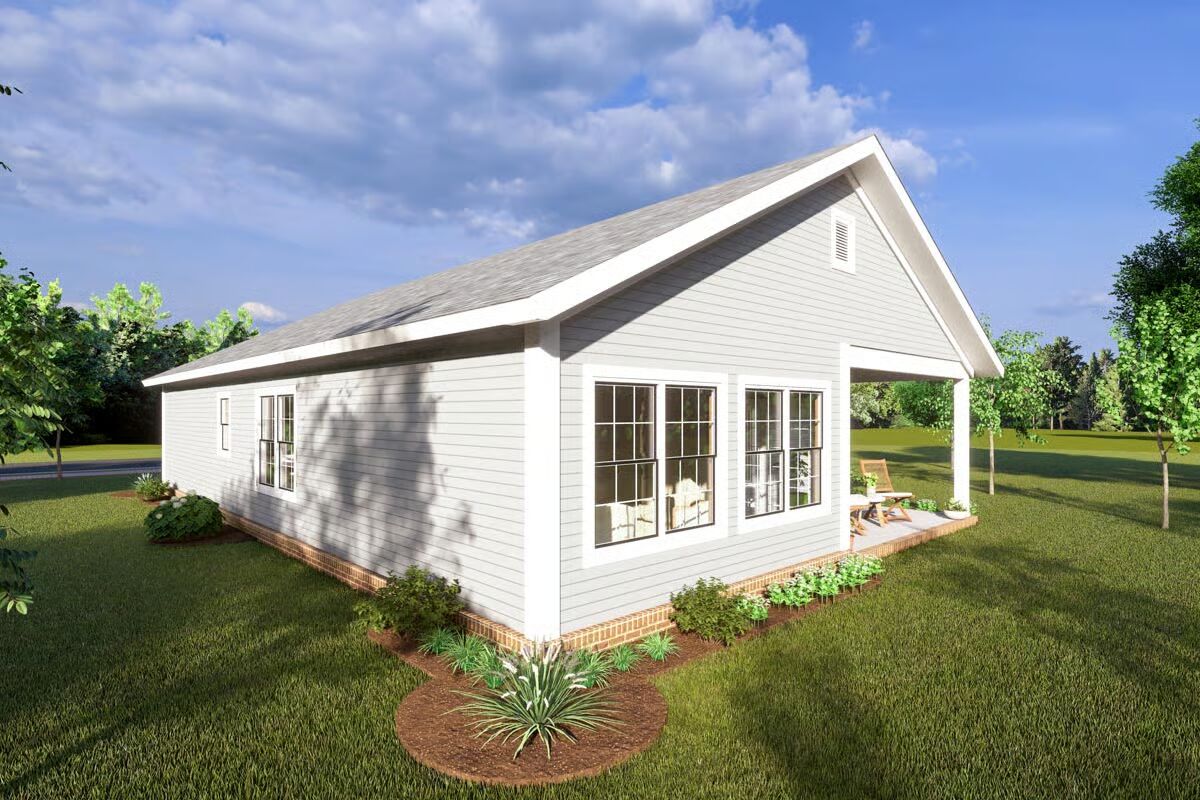
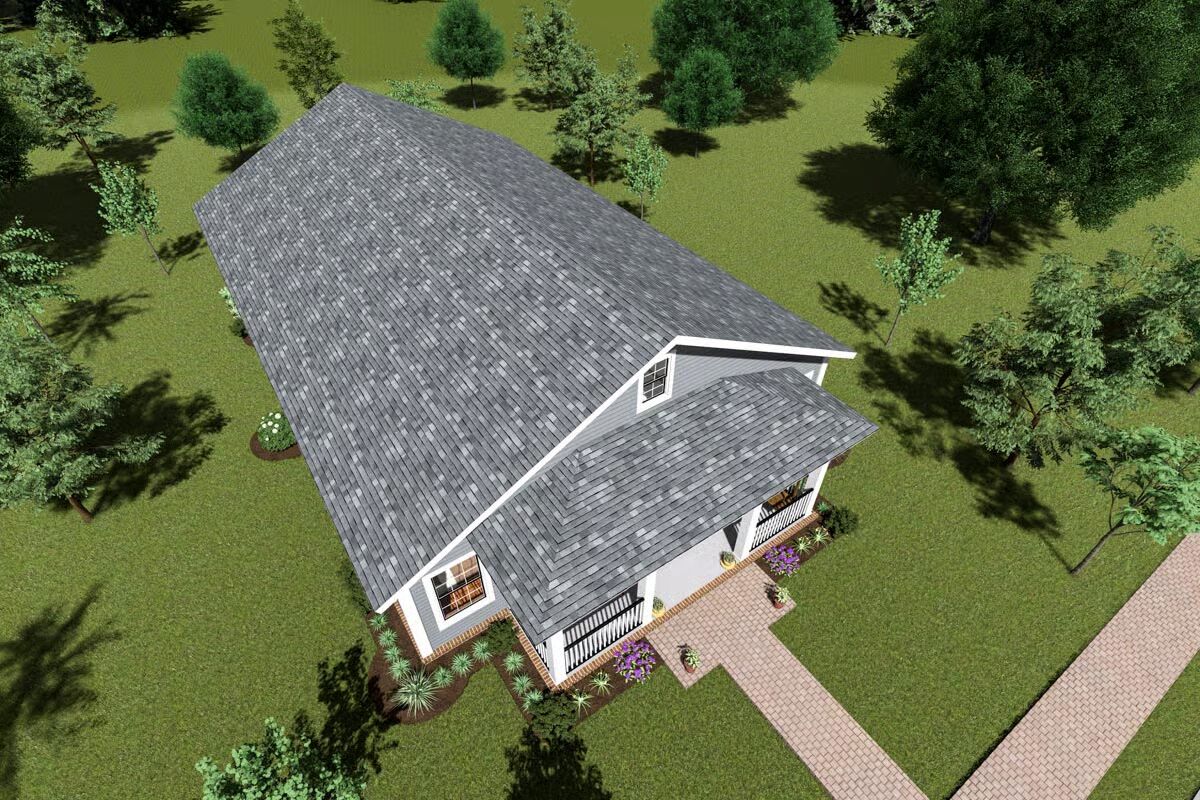
This charming Country Ranch home showcases a symmetrical front elevation with double entry doors and a classic gable roof for timeless curb appeal.
Inside, a vaulted ceiling enhances the open-concept dining and living areas, seamlessly flowing into the island kitchen—an ideal layout for both everyday living and entertaining.
The private primary suite features a 9’ ceiling, serene rearward views, dual closets, and a well-appointed 4-fixture bath. Conveniently located nearby, the laundry room adds to the home’s functional design.
Two additional bedrooms are positioned at the front of the home, flanking the foyer and sharing a centrally located hall bath.
