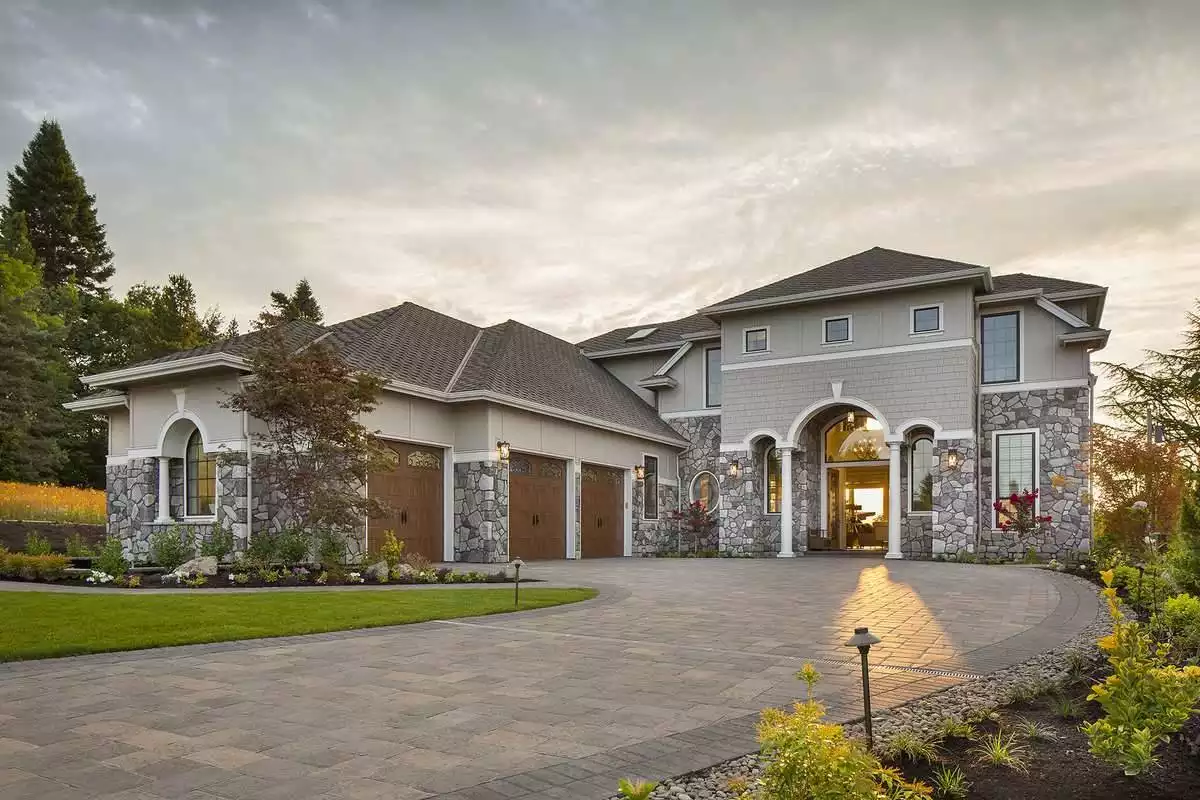
Specifications
- Area: 4,455 sq. ft.
- Bedrooms: 4
- Bathrooms: 4.5
- Stories: 2
- Garages: 3
Welcome to the gallery of photos for Putnam Beautiful European Style House. The floor plans are shown below:
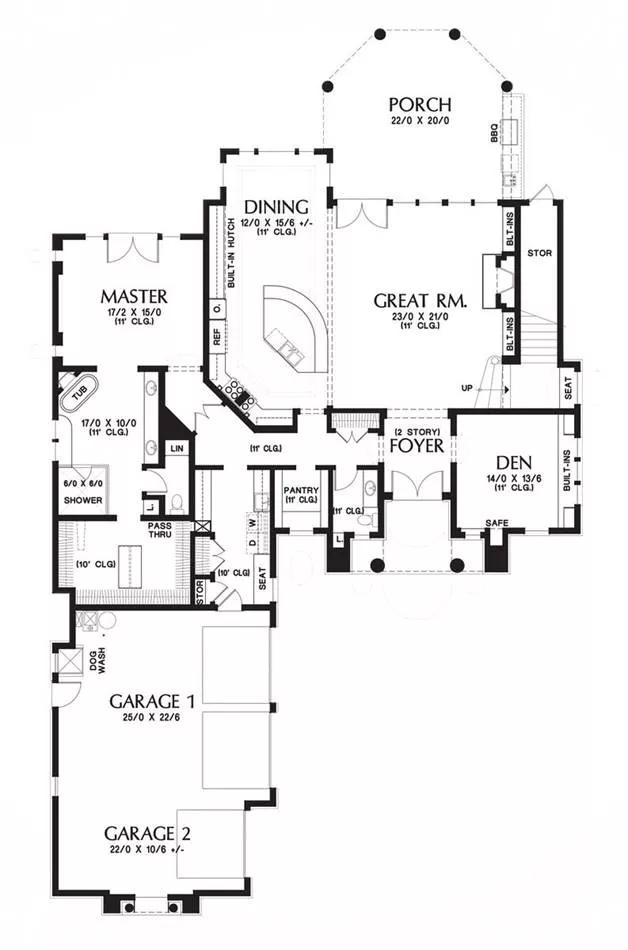
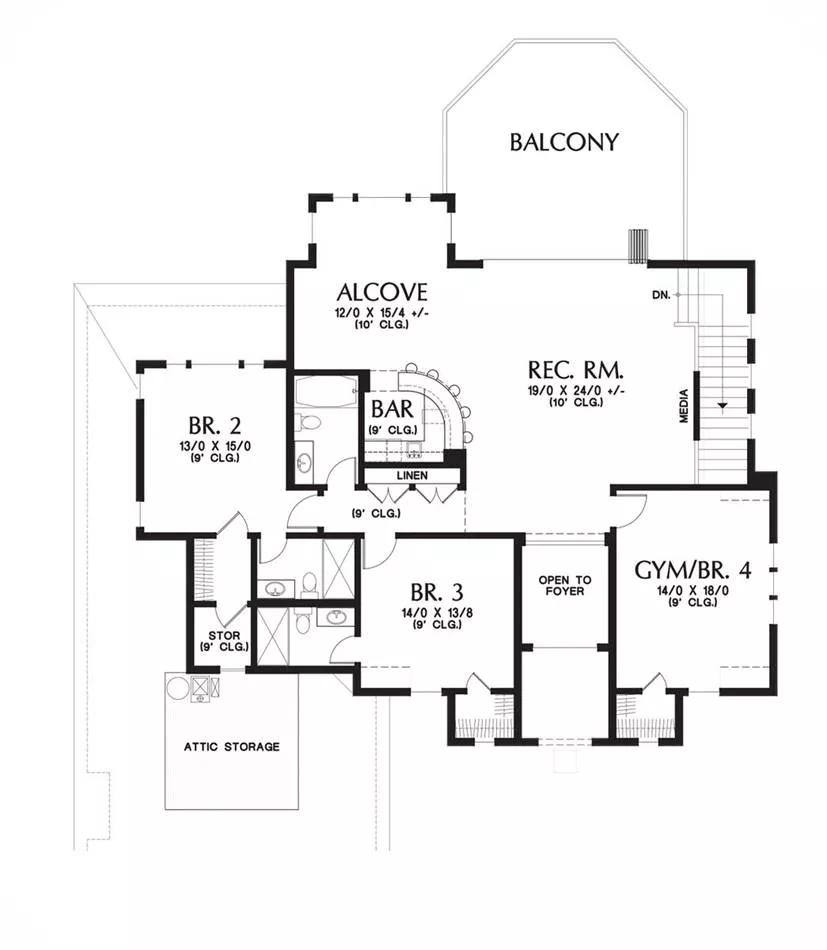
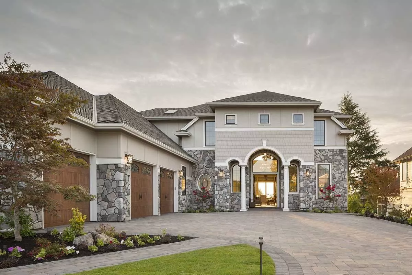
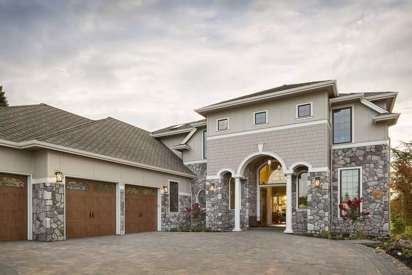
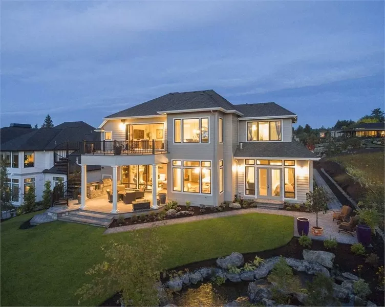
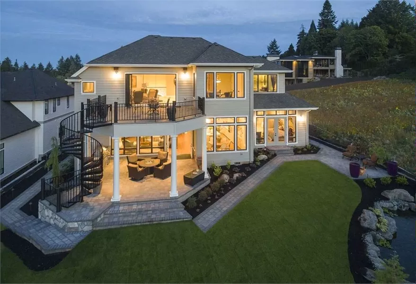
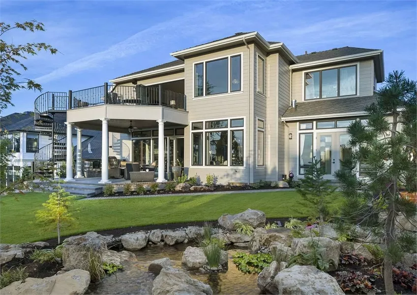
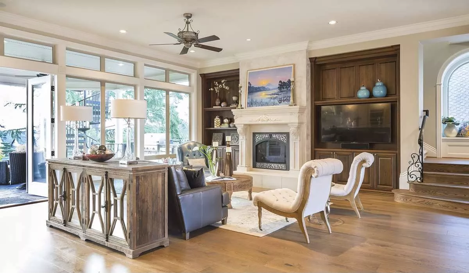
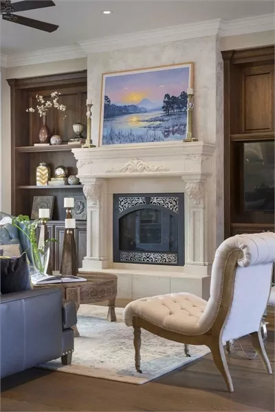
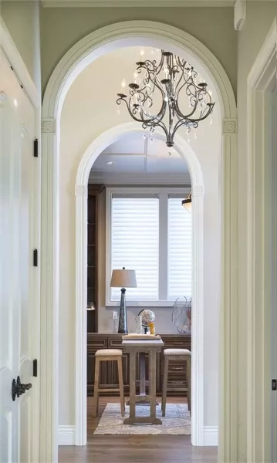
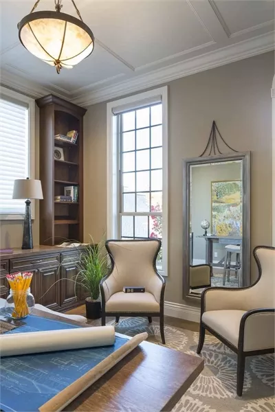
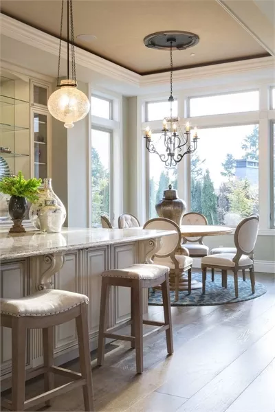
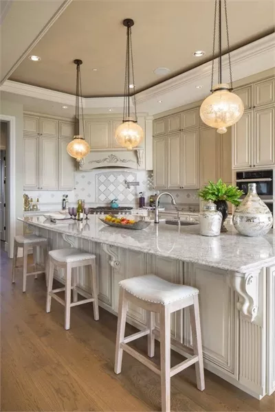
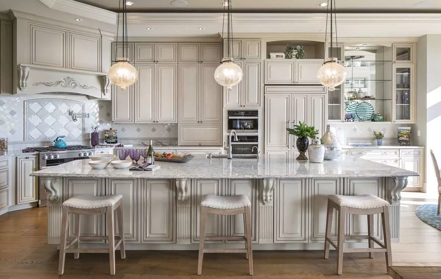
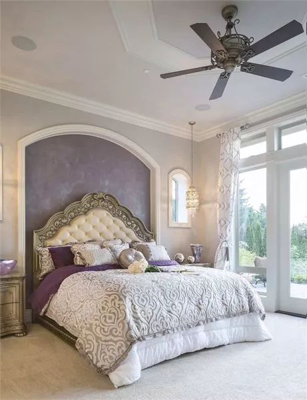
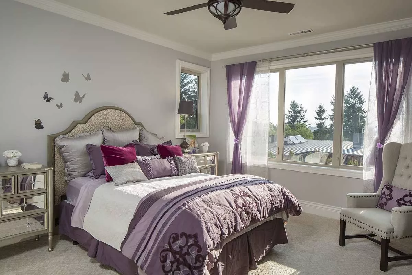
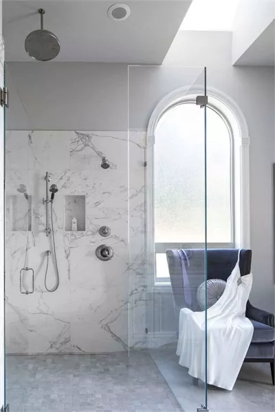
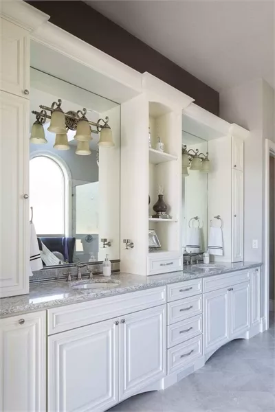
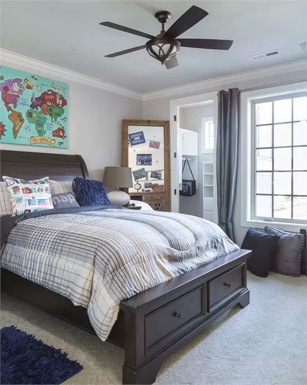
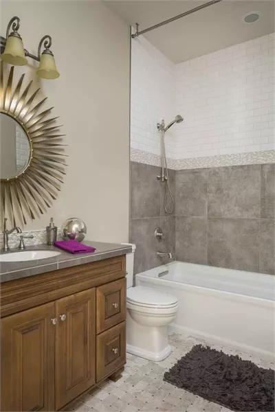
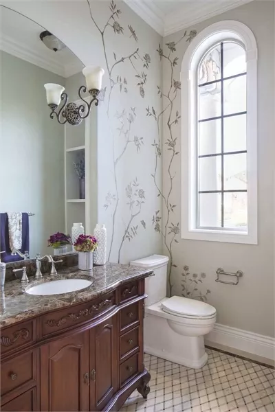
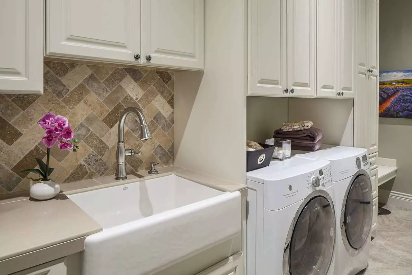
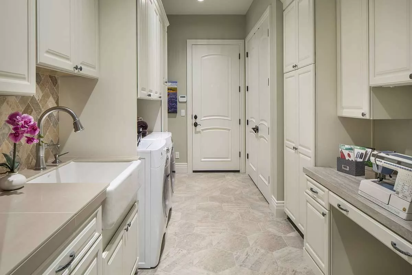
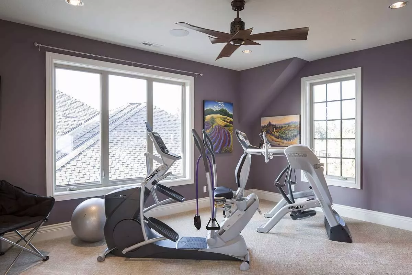
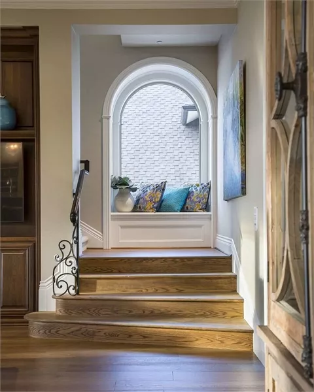
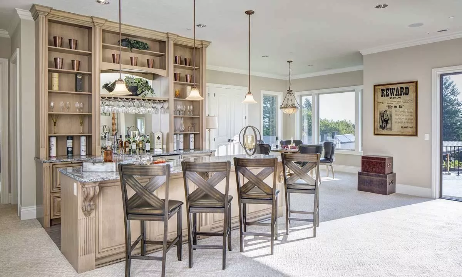
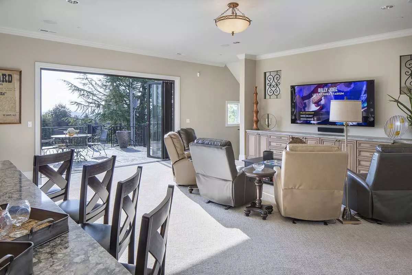
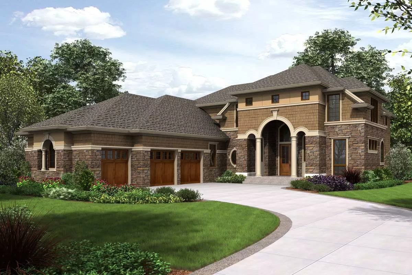
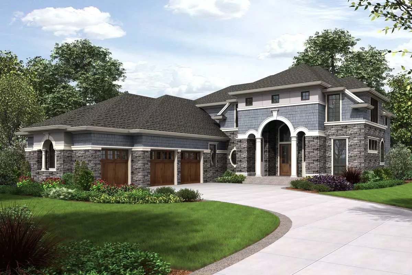
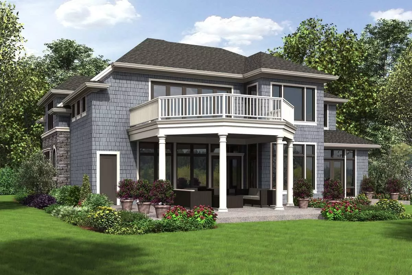
Experience breathtaking beauty and refined elegance in this magnificent European-style home, designed to maximize natural light and stunning views at every turn.
The striking front entry, framed by towering windows, creates a dramatic first impression and bathes the foyer in sunlight. Step inside to discover a formal den and a hallway leading to the luxurious master suite, where comfort meets sophistication.
The spa-inspired bathroom features a soaking tub and a generous walk-in closet for the ultimate retreat.
Spanning 4,455 square feet, the open-concept main level showcases a seamless flow between the great room, dining area, and a chef’s dream kitchen with a large island—perfect for entertaining.
Just off the great room, a barbecue porch invites effortless indoor-outdoor living, with a nearby staircase leading to the upper floor.
Upstairs, two spacious bedrooms each enjoy private en-suite bathrooms, while a dedicated gym offers the flexibility to serve as an additional bedroom.
The expansive recreation room steals the show with its full bar and sliding glass doors that open to a stunning second-story balcony—ideal for relaxing or entertaining in style.
