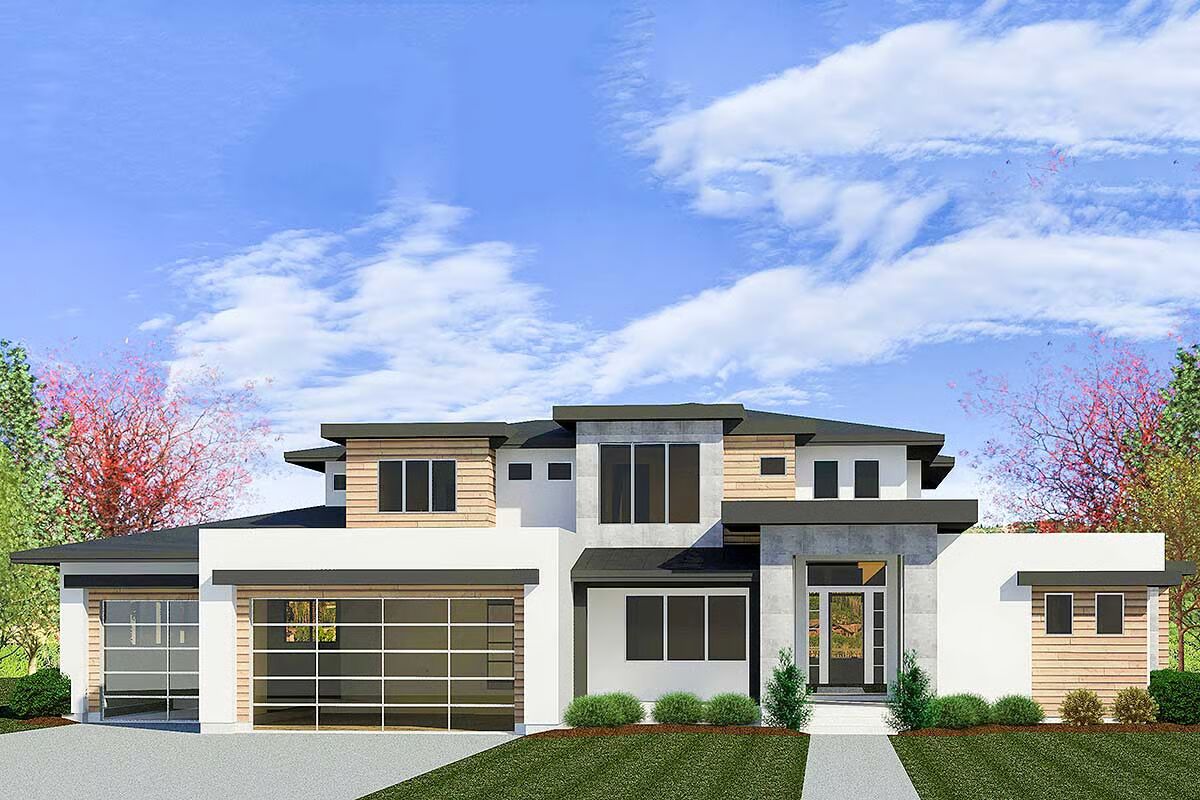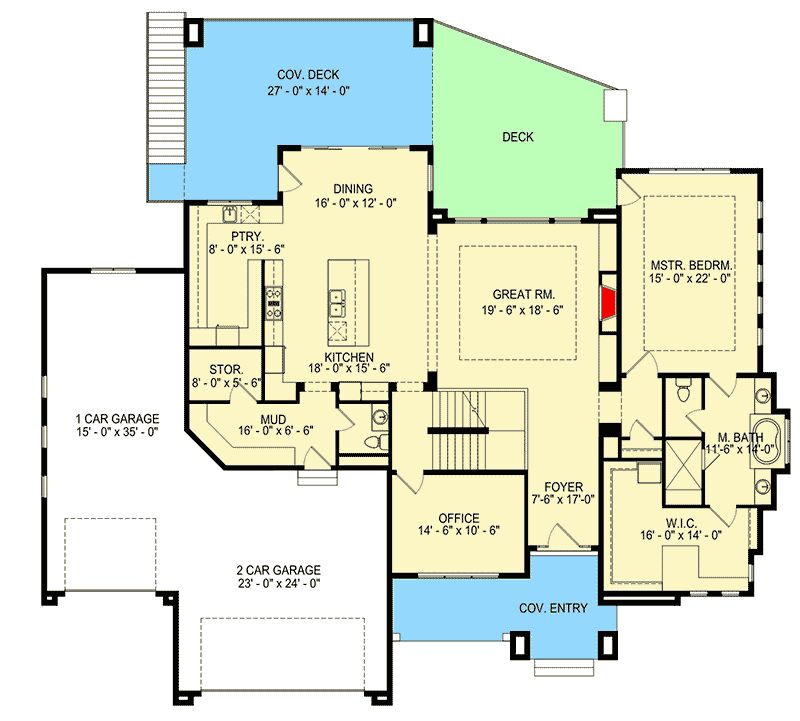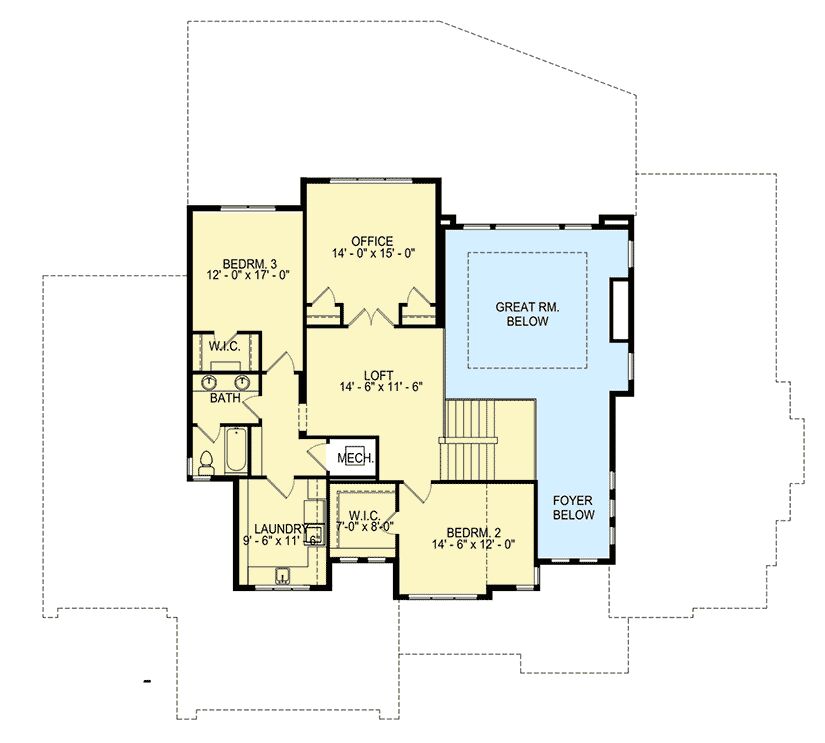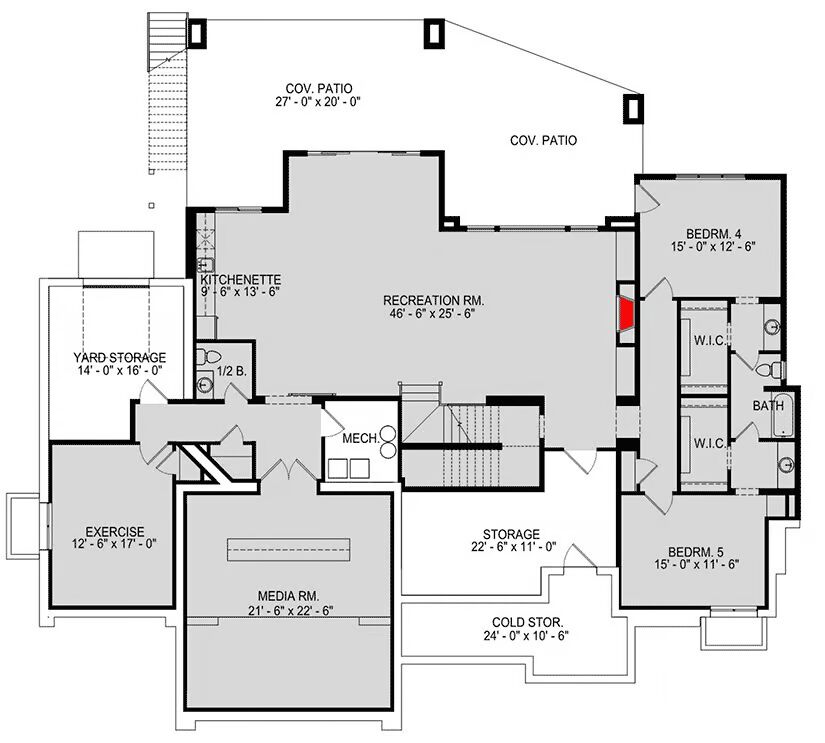
Specifications
- Area: 3,862 sq. ft.
- Bedrooms: 3
- Bathrooms: 2.5
- Stories: 2
- Garages: 3
Welcome to the gallery of photos for Spacious Modern House with 2 Offices and Lower Level Expansion. The floor plans are shown below:




Defined by sleek modern architecture and abundant natural light, this spacious home offers 3 bedrooms with the option to expand to 5 in the finished lower level.
A recessed entry welcomes you inside, where a dramatic 2-story great room with fireplace flows seamlessly into the open-concept kitchen and dining area. The kitchen is a chef’s dream with an oversized island, casual seating, and a generous walk-in pantry.
Enjoy endless outdoor living options with both an expansive covered deck and an adjacent open deck, perfect for entertaining or relaxing. A private front office adds flexibility for work or study.
The main-level master suite impresses with a tray ceiling, spa-like 5-piece bath, and large walk-in closet. Upstairs, you’ll find a second office, convenient laundry room, versatile loft, and two additional bedrooms with a shared full bath.
The optional finished lower level—with outdoor access ideal for a sloping lot—expands the home with two more bedrooms, a rec room, media room, kitchenette, and ample storage.
Stylish, versatile, and designed for today’s lifestyle, this home blends modern design with everyday comfort.
