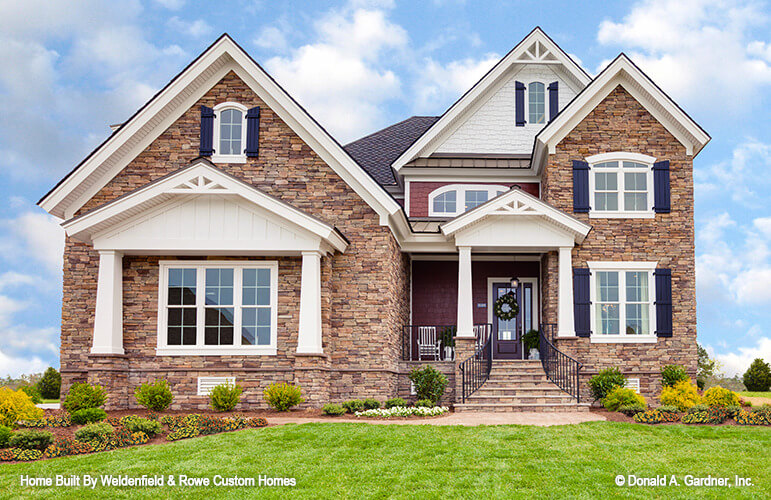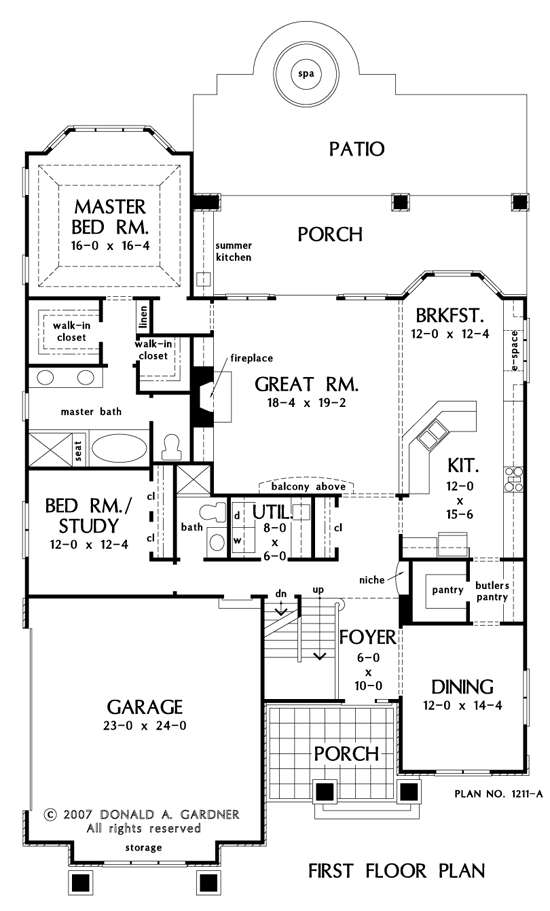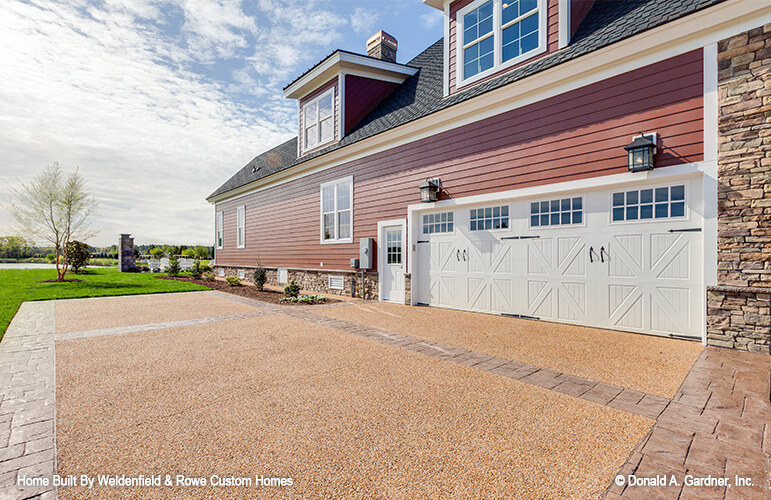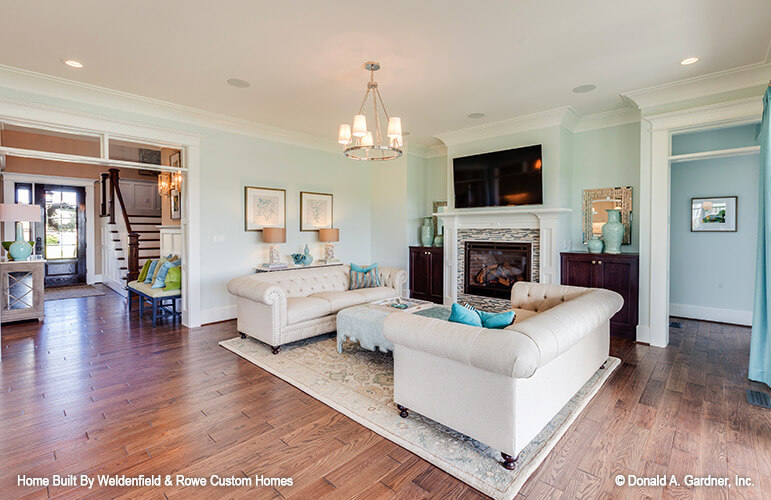
Specifications
- Area: 3,112 sq. ft.
- Bedrooms: 5
- Bathrooms: 4
- Stories: 2
- Garages: 2
Welcome to the gallery of photos for The Rangemoss: Craftsman home for a narrow lot. The floor plans are shown below:
























For those seeking a spacious floor plan with a Craftsman exterior and efficient layout, look no further. This large home boasts over 3,100 square feet and is filled with luxury families’ love.
Entertaining spaces are plentiful throughout the house, starting with the open kitchen and breakfast and great rooms.
Completely open, these rooms include ample cabinetry and countertop space, a built-in e-space for computers and homework, an angled serving bar, and a stunning fireplace.
This open layout allows guests to flow from room to room. Outside, there is a sprawling porch and patio that includes a summer kitchen, perfect for weather-cooperating nights.
The master suite features dual walk-in closets and an opulent master bath.
Source: Plan # W-1211
