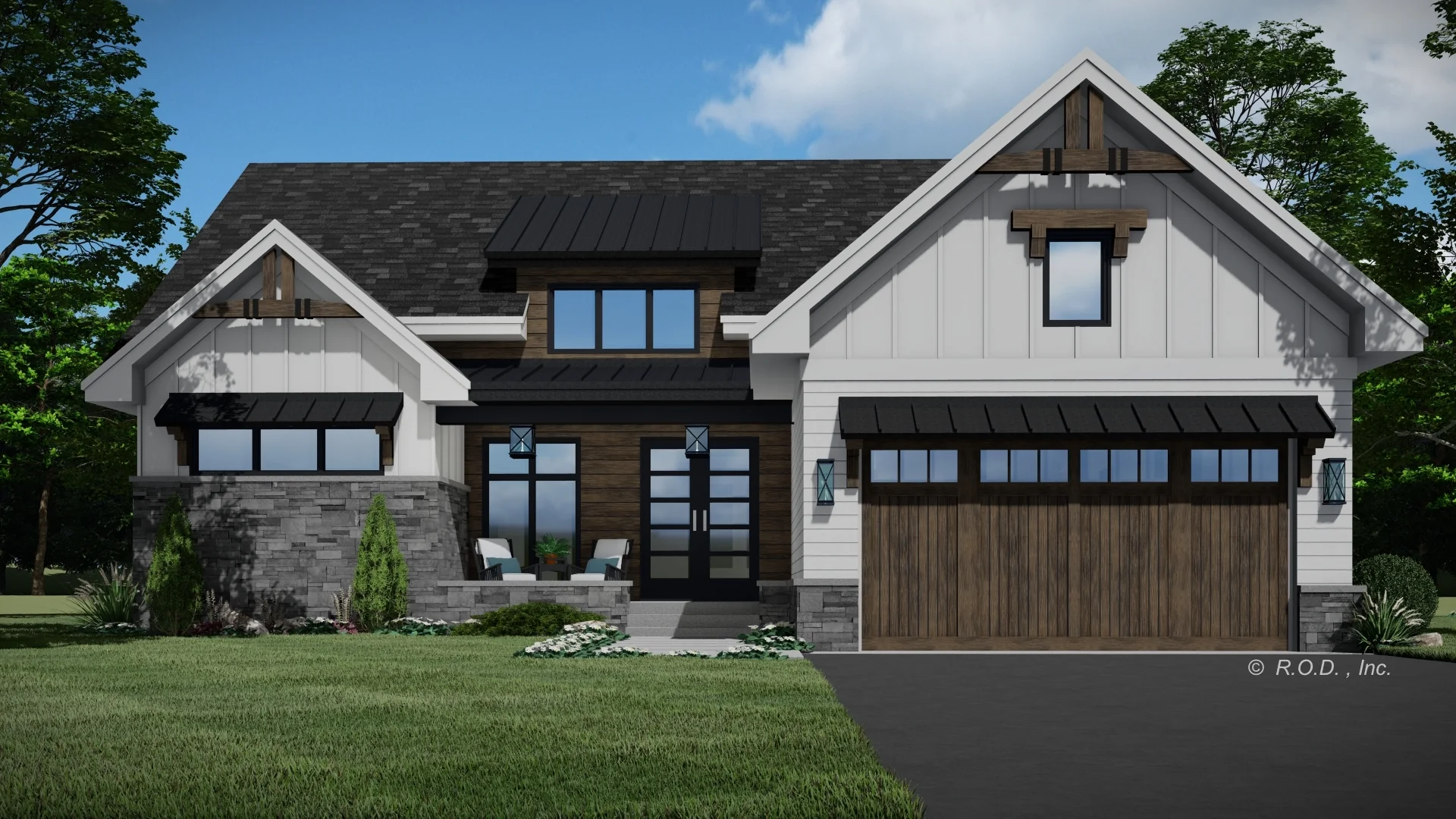
Specifications
- Area: 1,684 sq. ft.
- Bedrooms: 2
- Bathrooms: 1
- Stories: 2
- Garages: 2
Welcome to the gallery of photos for Chloe Creek House. The floor plan is shown below:
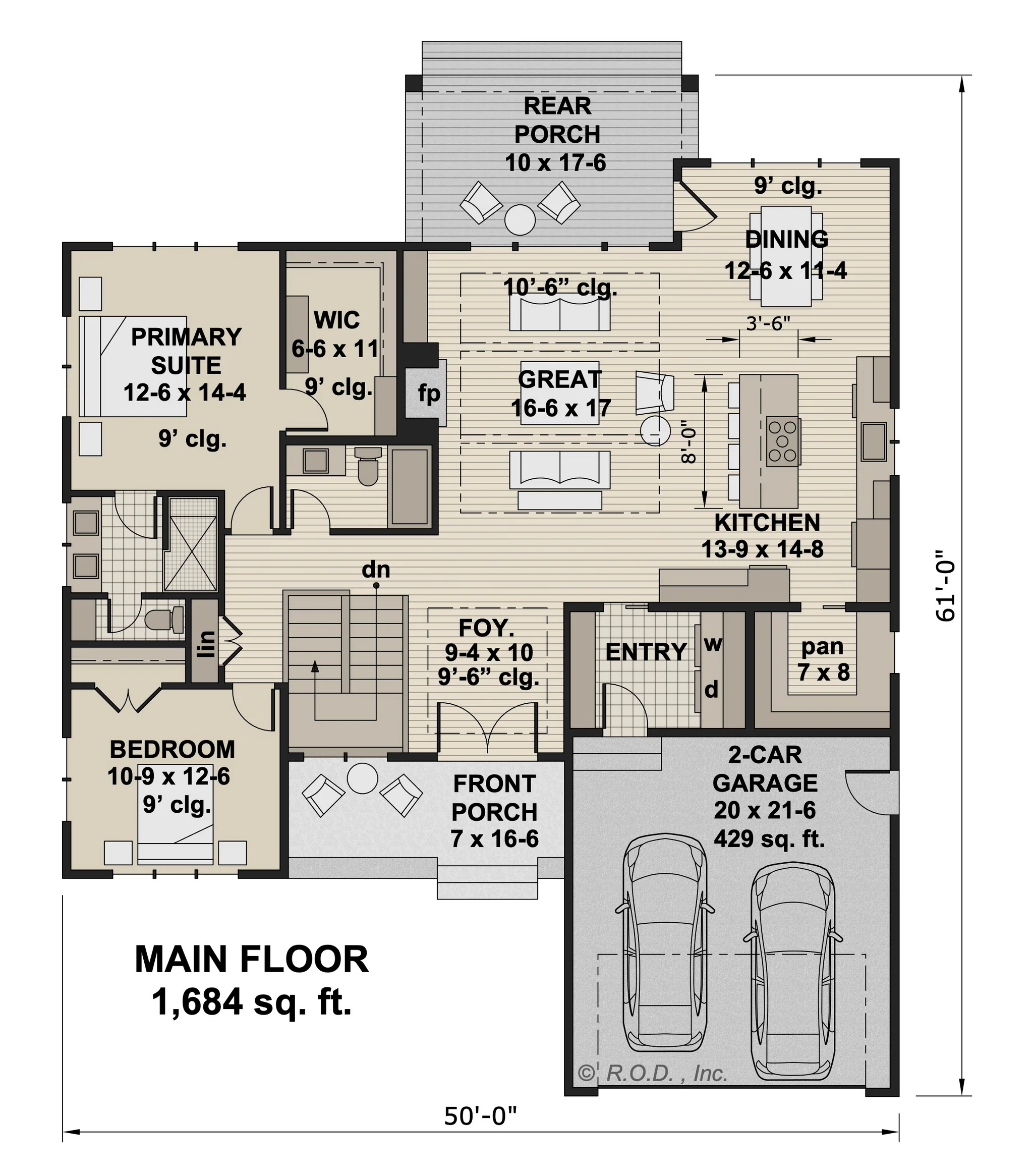
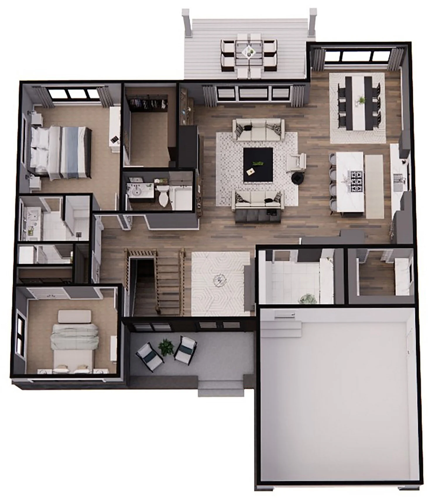
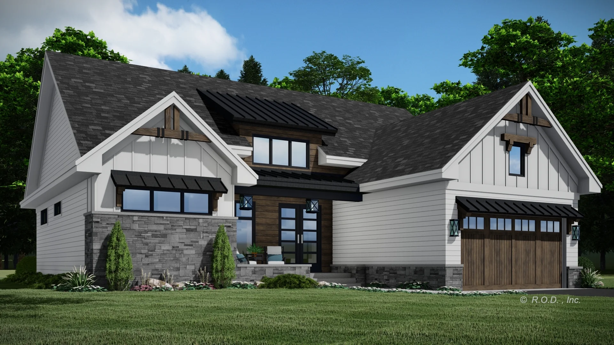
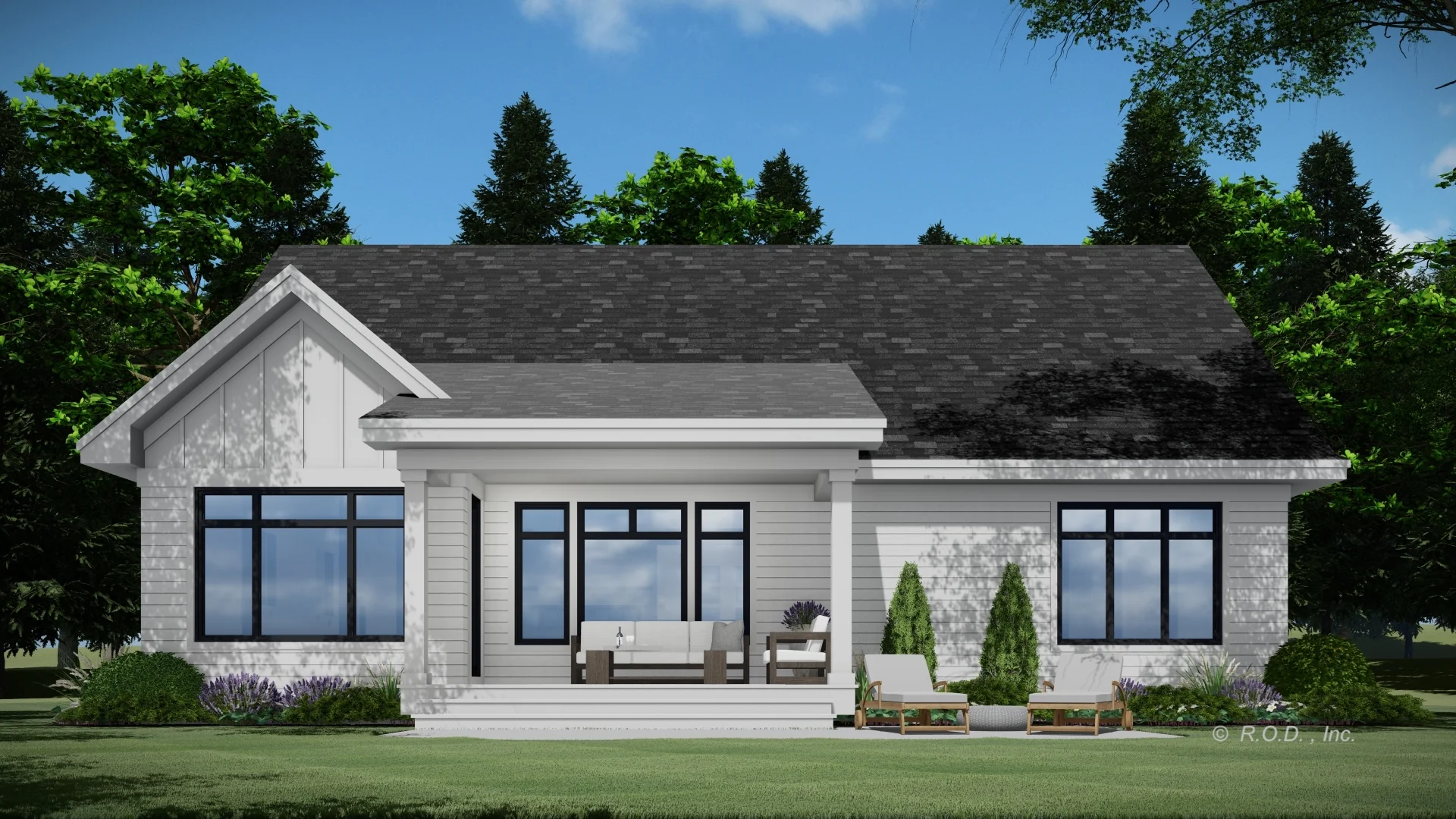
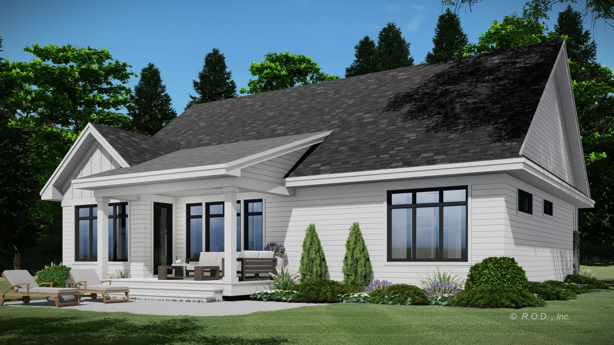
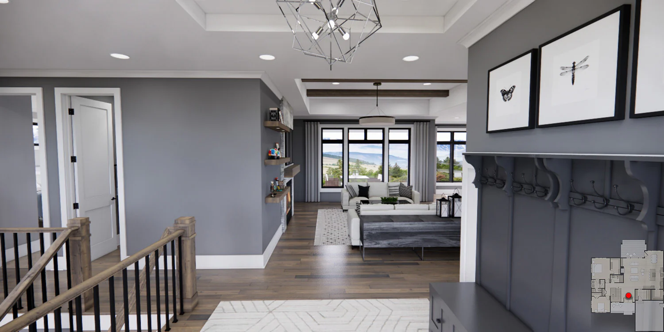
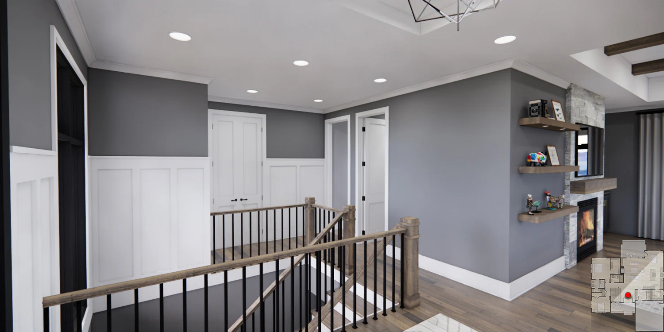
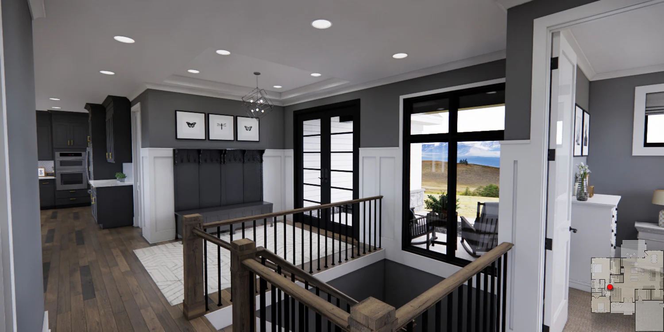
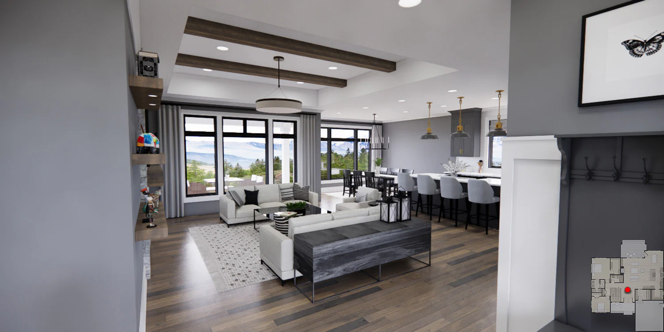
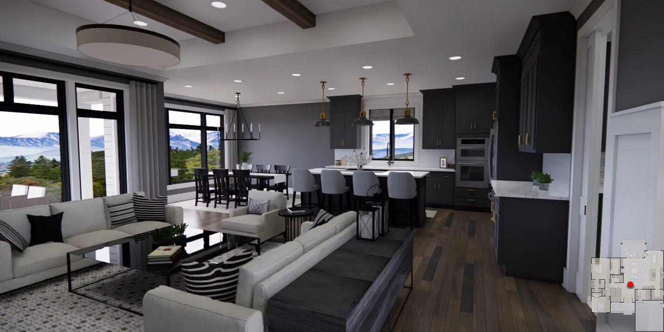
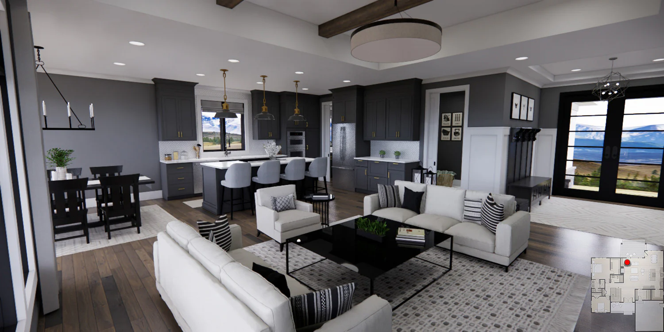
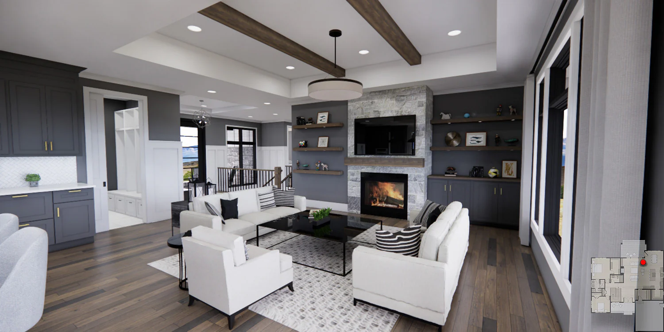
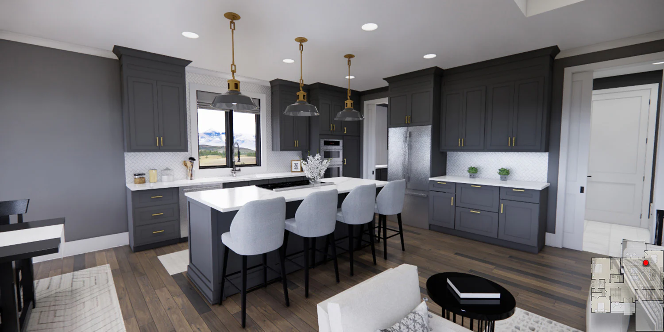
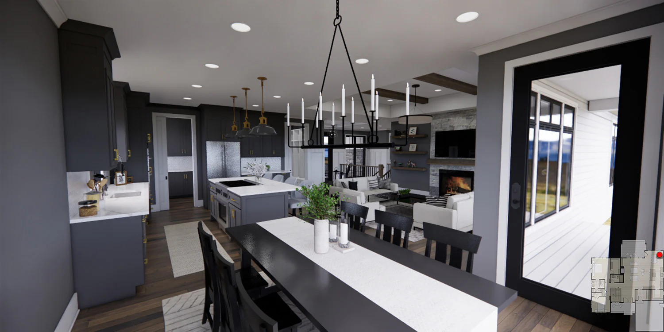
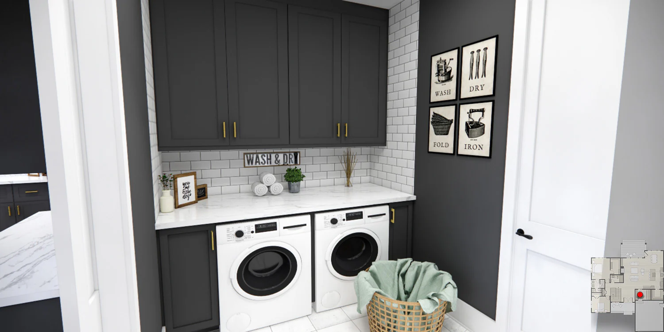
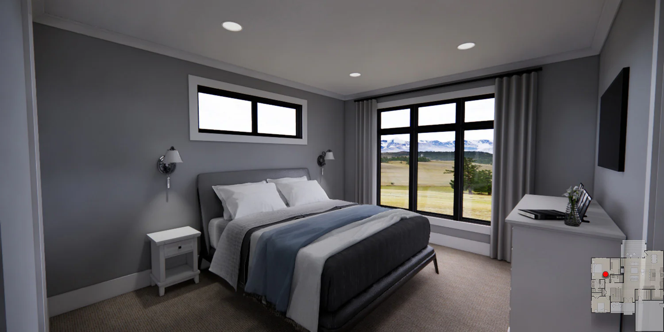
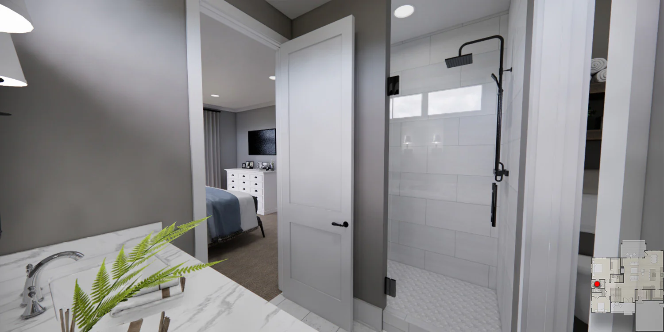
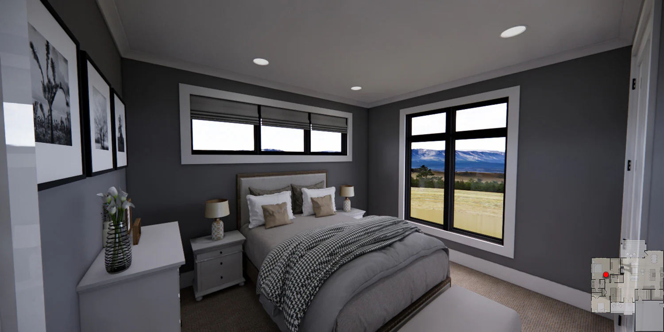
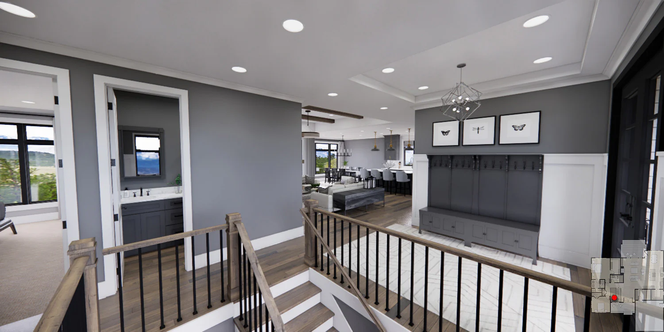
Welcome to your dream Contemporary Farmhouse—a perfect blend of rustic charm and modern design!
With 1,684 sq. ft. of well-planned living space, this thoughtfully crafted home offers both cozy comfort and spacious functionality, ideal for relaxed living and effortless entertaining.
From the moment you arrive, the home’s striking mix of textures and materials delivers undeniable curb appeal and sets the tone for the warm, inviting interior.
Step inside to an open-concept layout with clear sightlines from front to back, enhancing the sense of space and flow throughout.
The expansive great room, complete with a cozy fireplace, is perfect for gathering with loved ones. Just off the great room, the dining area opens to a rear covered porch—an ideal setting for indoor-outdoor dining or simply enjoying serene backyard views.
The chef-inspired kitchen features a large island with seating for four, abundant counter space, and plenty of cabinetry for storage. A walk-in pantry with a pocket door keeps everything organized and within easy reach.
The main-level primary suite is a private retreat, offering a spacious walk-in closet and a well-appointed en-suite bath. A second bedroom and full bathroom provide comfortable accommodations for guests or family members.
Enjoy peaceful mornings and quiet evenings on both the covered front and rear porches, perfect for taking in the fresh air and natural surroundings.
Charming yet contemporary, this home offers timeless appeal with all the modern comforts—ready for you to move in and make lasting memories.
