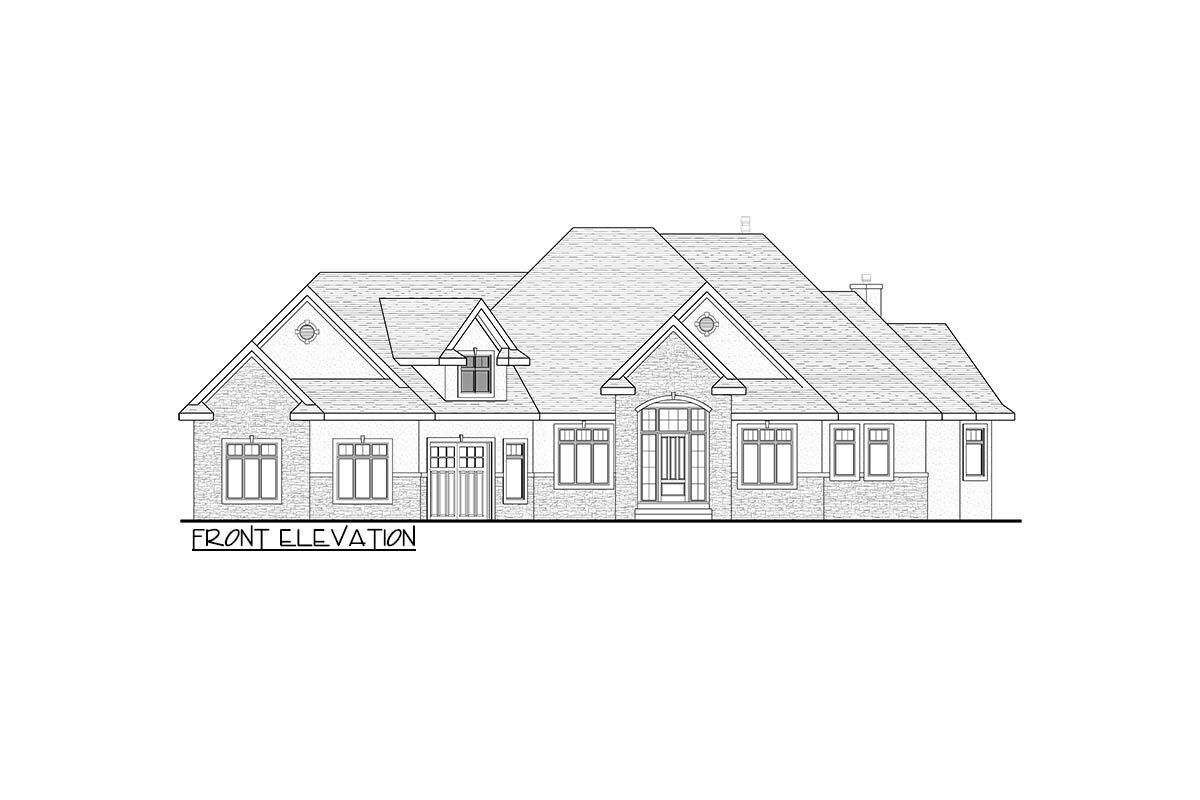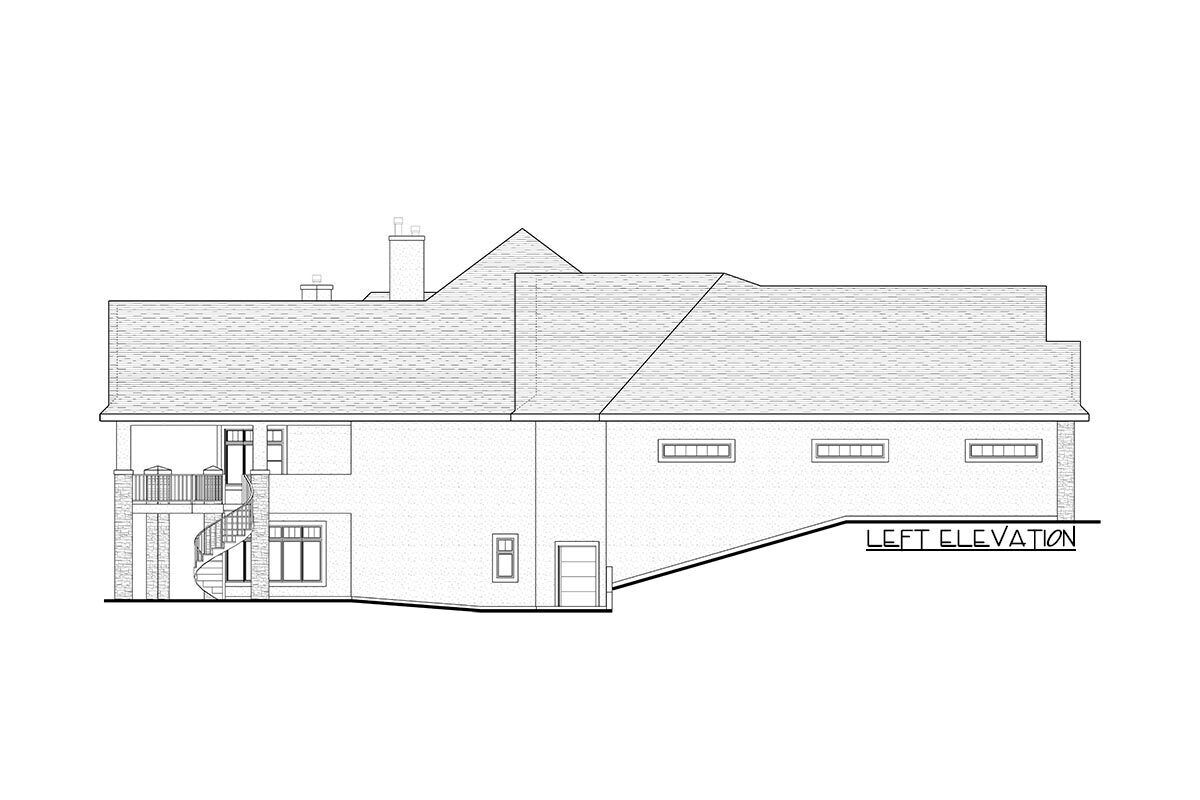
Specifications
- Area: 3,235 sq. ft.
- Bedrooms: 3-6
- Bathrooms: 2.5-5.5
- Stories: 1
- Garages: 3
Welcome to the gallery of photos for a 3,200 Square Foot Craftsman Home with Lower Level Expansion. The floor plans are shown below:
























This Craftsman-style home plan offers a choice of 3 bedrooms and 3,235 square feet of living space if constructed on a crawlspace, or 6 bedrooms and 6,447 square feet if the optional finished lower level is included in the plans.
The garage, spanning 1,748 square feet, provides ample room for a workshop, while the interior mudroom features built-in storage and lockers.
In the kitchen, you’ll find a spacious pantry and an island with a double sink and casual seating. The open layout allows for views extending to the dining room, which includes a wet bar, and across the great room to the fireplace.
On the right side of the home, three bedrooms are situated, including the master suite. The master suite boasts a 3-sided fireplace, with the option for a bar or built-ins, and provides access to the deck.
Opting to build out the lower level offers the advantage of an in-law suite, along with two additional bedrooms. This expanded space also accommodates a home theater, game area, and more.
Source: Plan 81744AB
