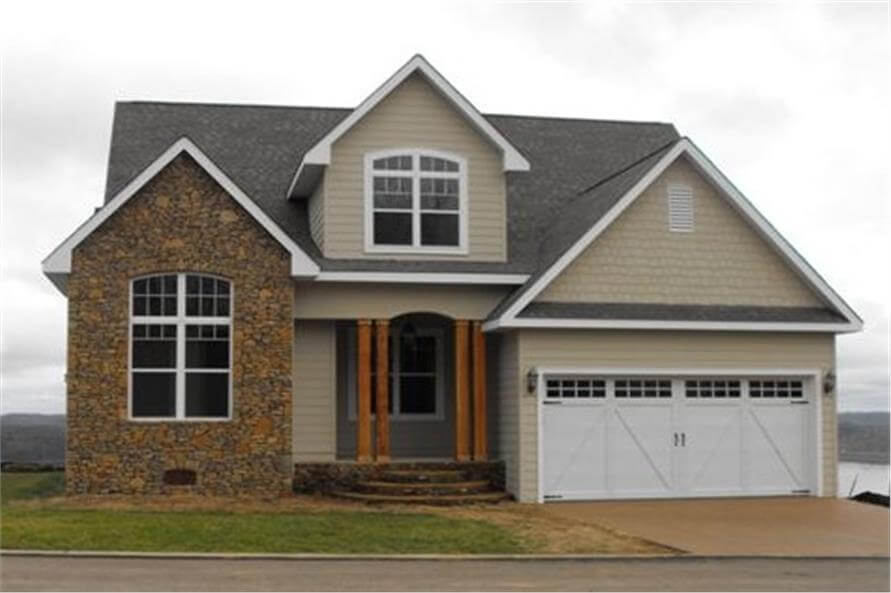
Specifications
- Area: 2,143 sq. ft.
- Bedrooms: 3
- Bathrooms: 2.5
- Stories: 2
- Garages: 2
Welcome to the gallery of photos for a three-bedroom 2,143 Sq. Ft. Cottage with a Split Master Bedroom. The floor plans are shown below:




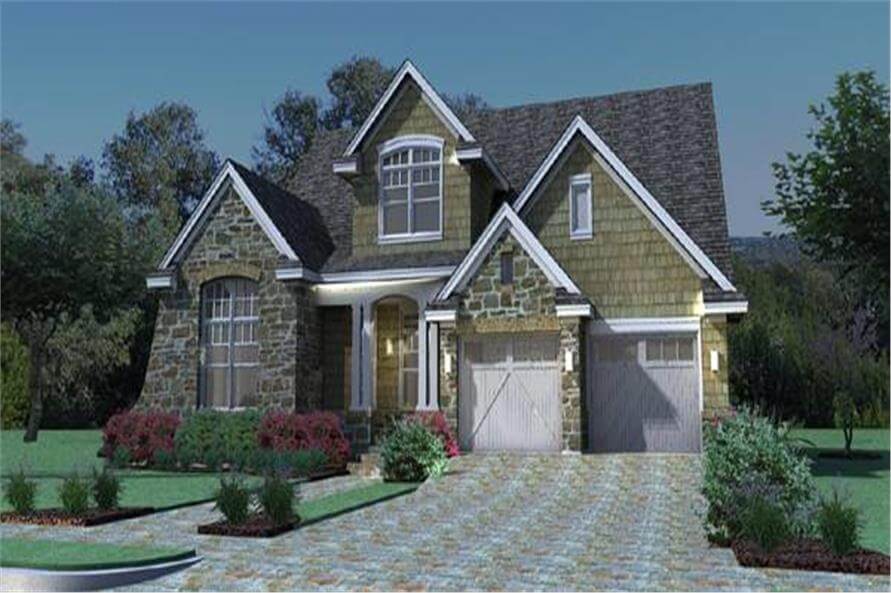
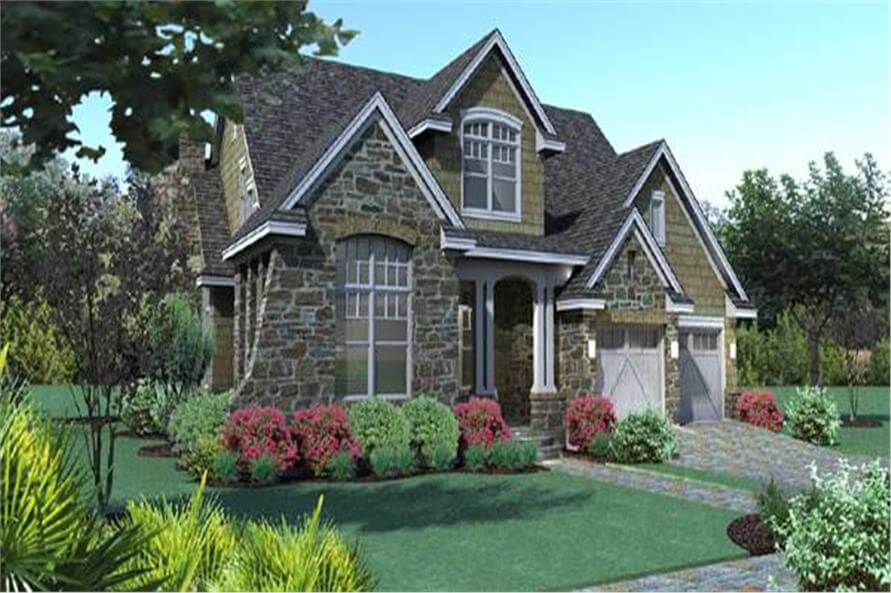

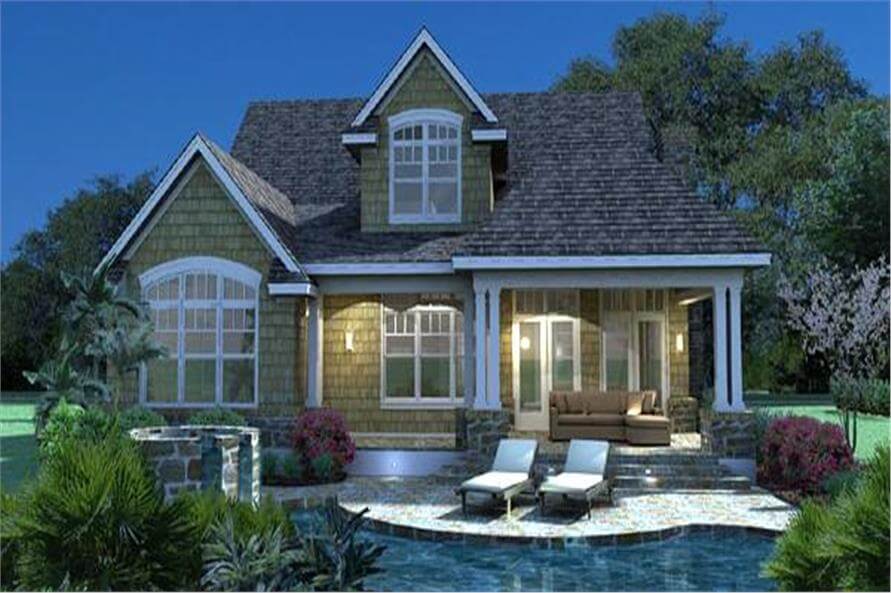


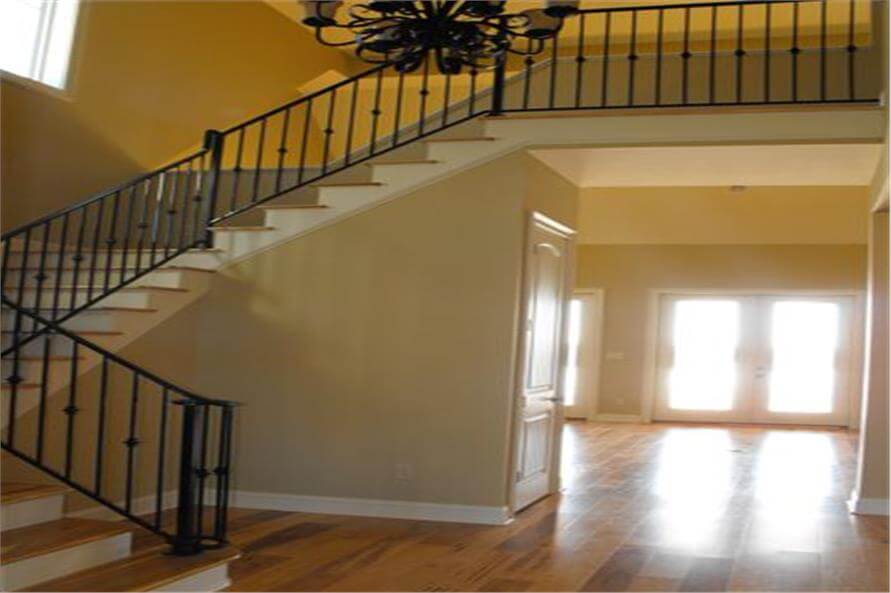



Presenting a charming Cottage-style residence with elegant European influences, boasting a generous 2,143 square feet of living space.
The two-story floor plan encompasses three inviting bedrooms, ensuring ample room for comfort and relaxation.
Source: Plan # 117-1111
You May Also Like
Double-Story, 5-Bedroom Two-Gabled Modern Farmhouse (Floor Plans)
Single-Story, 3-Bedroom Ranch with Jack & Jill Bathroom (Floor Plans)
Craftsman with Bonus Room (Floor Plans)
3-Bedroom Barndominium House with Oversized 4-Car Garage - 1962 Sq Ft (Floor Plans)
3-Bedroom Contemporary Two-Story House for Narrow Infill Lot with Detached Garage (Floor Plans)
Single-Story, 3-Bedroom The Foxglove European-Style Cottage House With Side-Entry Garage (Floor Plan...
3-Bedroom Country Craftsman House with Vaulted Great Room (Floor Plans)
1-Bedroom Farmhouse-Style House with Vaulted Ceilings (Floor Plans)
5-Bedroom Country Lake House Under 3800 Square Feet with Two Master Suites (Floor Plans)
1-Bedroom Narrow footage House with Vaulted Great Room (Floor Plans)
Exclusive Open Concept New American Farmhouse with Home Office (Floor Plan)
Single-Story, 2-Bedroom Farmhouse Cottage Home with 8' & 10' Foot Deep Porches, Front & Back (Floor ...
3-Bedroom, Exclusive Barndominium with Man Cave Workshop in the Garage (Floor Plans)
Single-Story, 3-Bedroom The Wilton: Craftsman Ranch Home (Floor Plans)
4-Bedroom French Country Home (Floor Plans)
Single-Story, 4-Bedroom Tudor Detailing Home (Floor Plan)
Farmhouse-style House with Home Office and Split Bed Layout (Floor Plan)
4-Bedroom Craftsman Farmhouse House - 3006 Sq Ft (Floor Plans)
3-Bedroom Belgrade: Barndominium House (Floor Plans)
Luxury Southern Ranch with Plenty of Outdoor Living (Floor Plans)
3-Bedroom The Westover: Traditional Brick (Floor Plans)
5-Bedroom Unique French Country Style House (Floor Plans)
5-Bedroom Barndominium with Flex Room and RV Bay (Floor Plans)
3-Bedroom Crystal Pines Beautiful Craftsman Style House (Floor Plans)
3-Bedroom The Radcliffe Traditional Home With Car Garage (Floor Plans)
Mountain House with Finished Lower Level - 3871 Sq Ft (Floor Plans)
Single-Story, 3-Bedroom Jasper II (Floor Plans)
3-Bedroom Elongated House with Rear Garage (Floor Plans)
Double-Story, 4-Bedroom The Rangemoss: Craftsman for a narrow lot (Floor Plans)
Double-Story, 3-Bedroom House with Lower Level Expansion (Floor Plans)
3-Bedroom Exclusive Cottage with Optional Lower Level (Floor Plans)
3-Bedroom Shake and Stone Accents (Floor Plans)
Striking Two-Story Farmhouse with Study / Flex Room and Screened Porch (Floor Plans)
4-Bedroom Modern Coastal House with Views to the Back from All Rooms (Floor Plans)
Single-Story Southern Traditional House With Wraparound Porch & Spacious Garage (Floor Plans)
3-Bedroom Country Ranch House with Wraparound Front Porch and Rear 2-Car Garage (Floor Plans)
