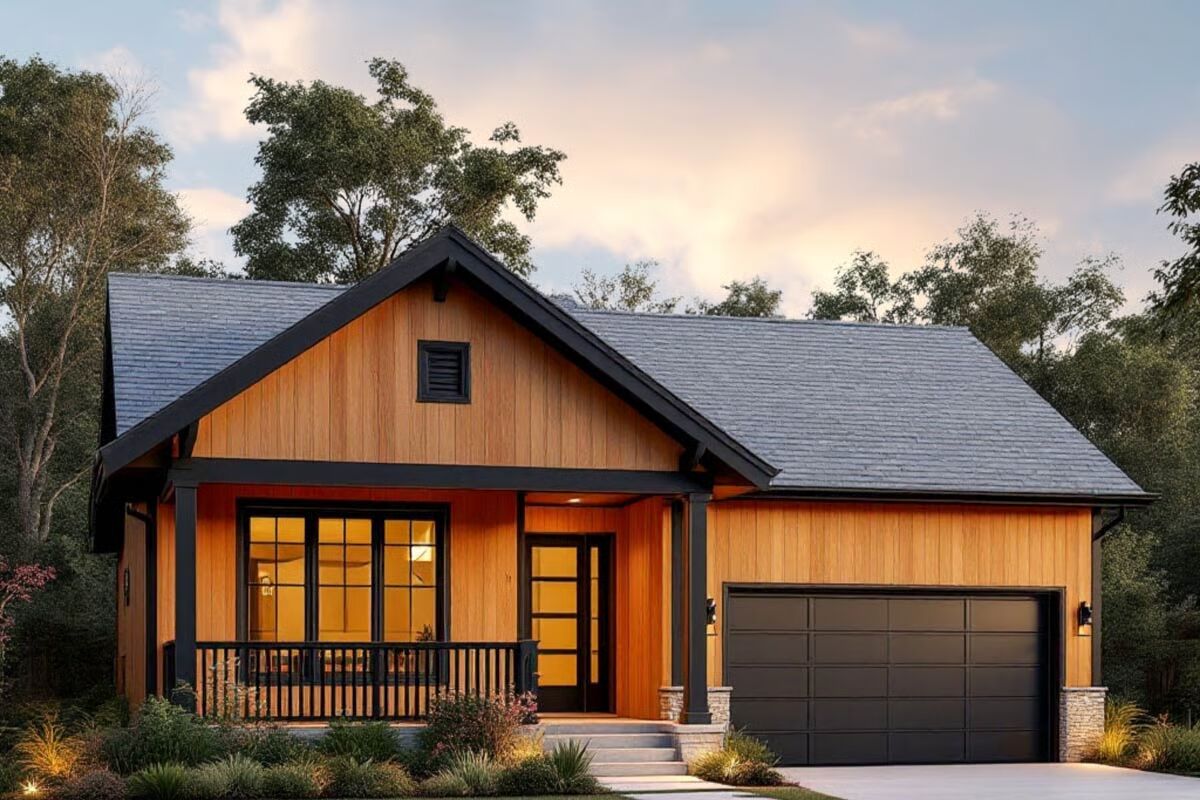
Specifications
- Area: 1,527 sq. ft.
- Bedrooms: 3
- Bathrooms: 2
- Stories: 1
- Garages: 2
Welcome to the gallery of photos for Country Cottage House with Open Concept Living -1527 Sq Ft. The floor plans are shown below:
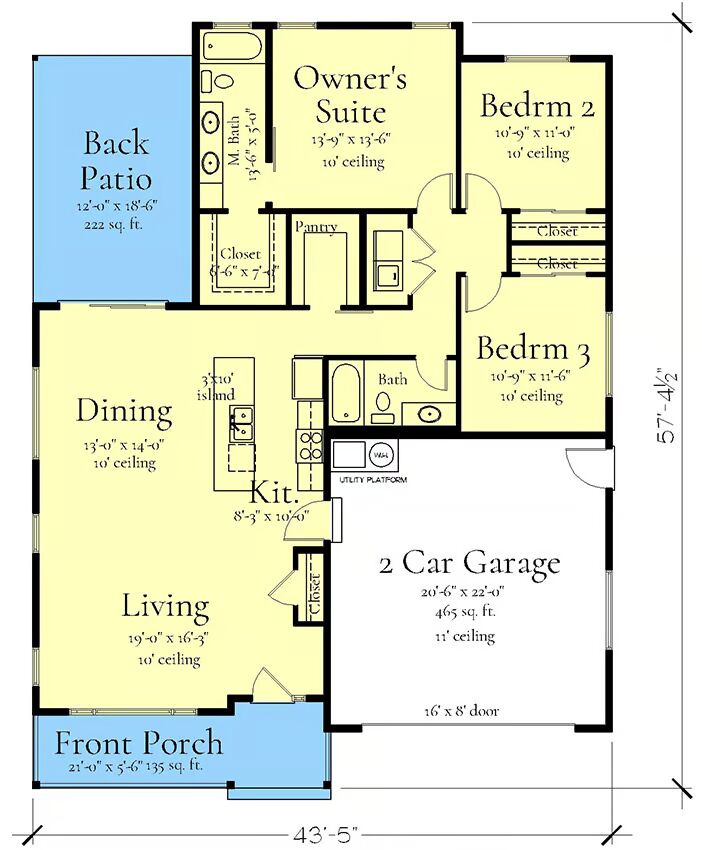
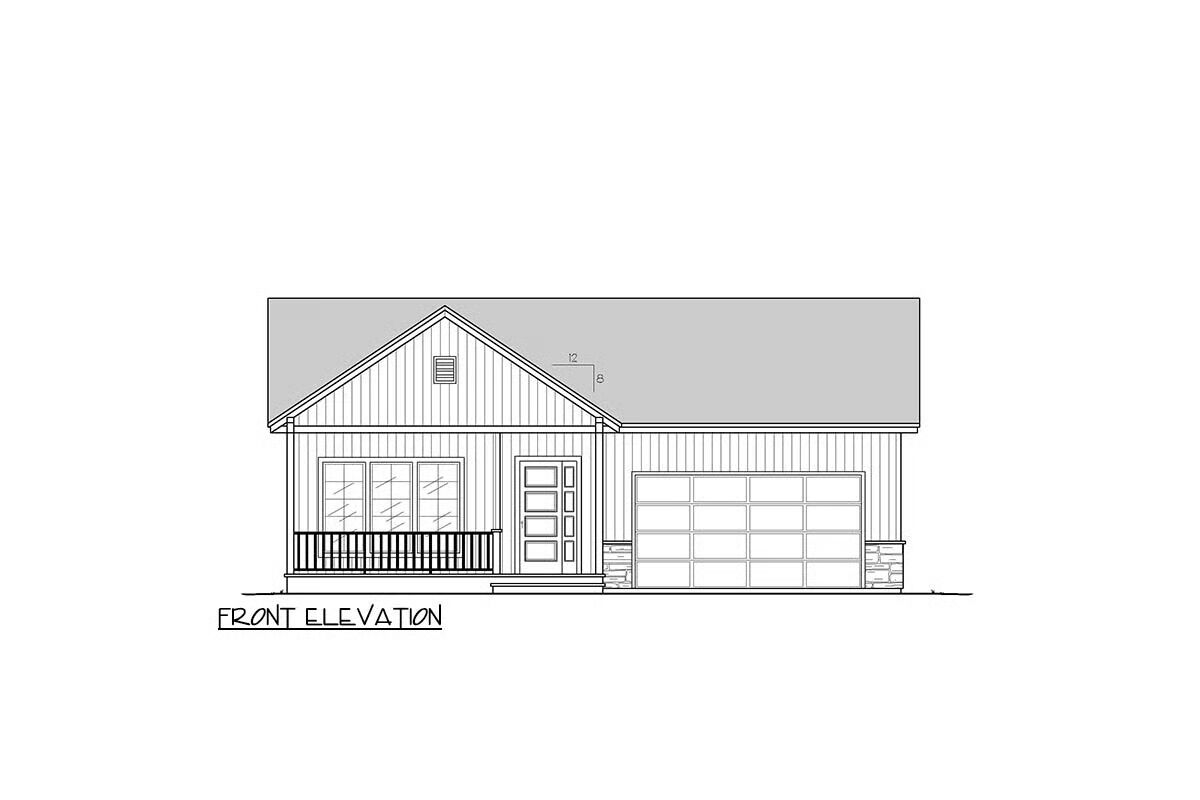
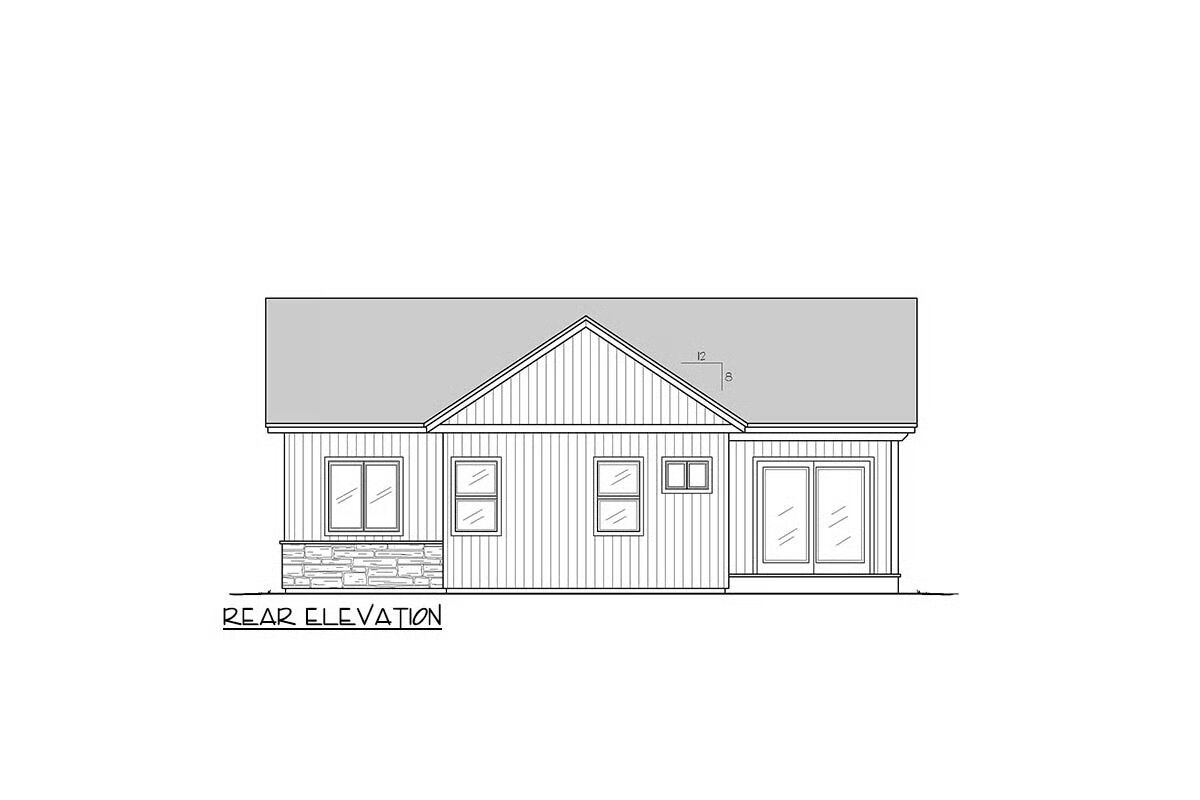
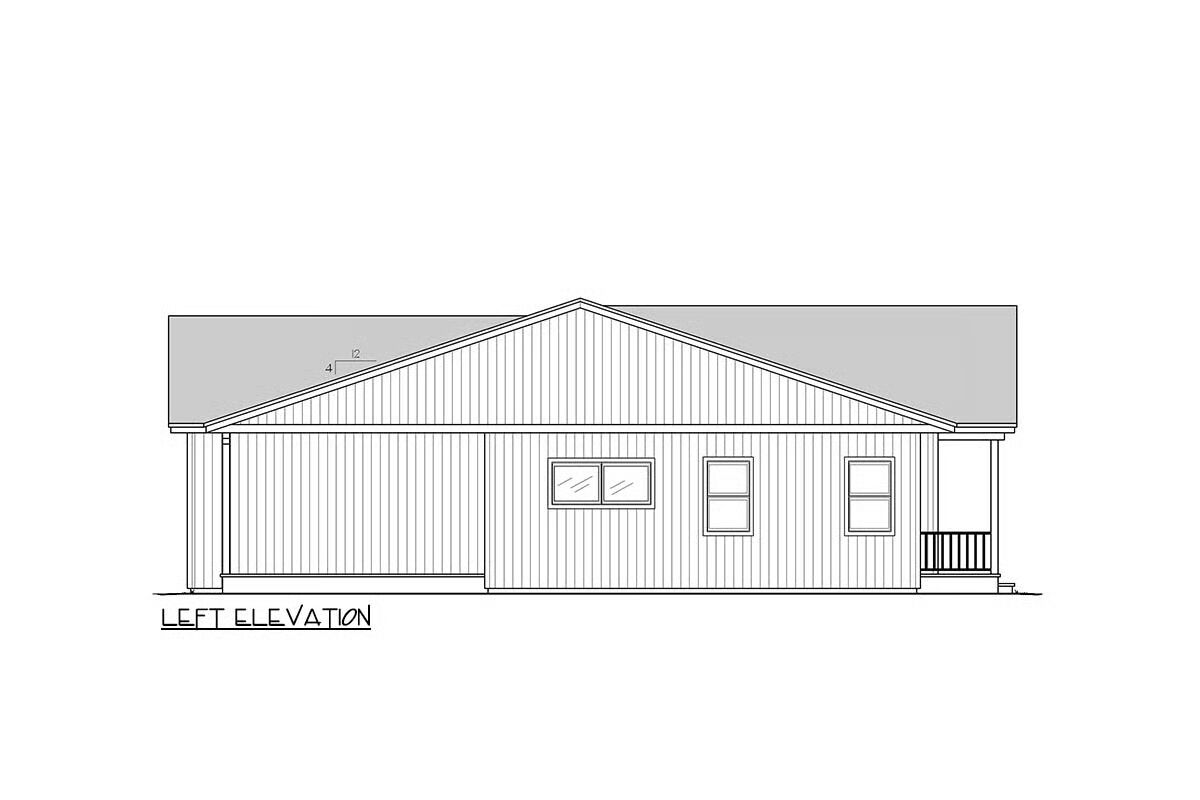
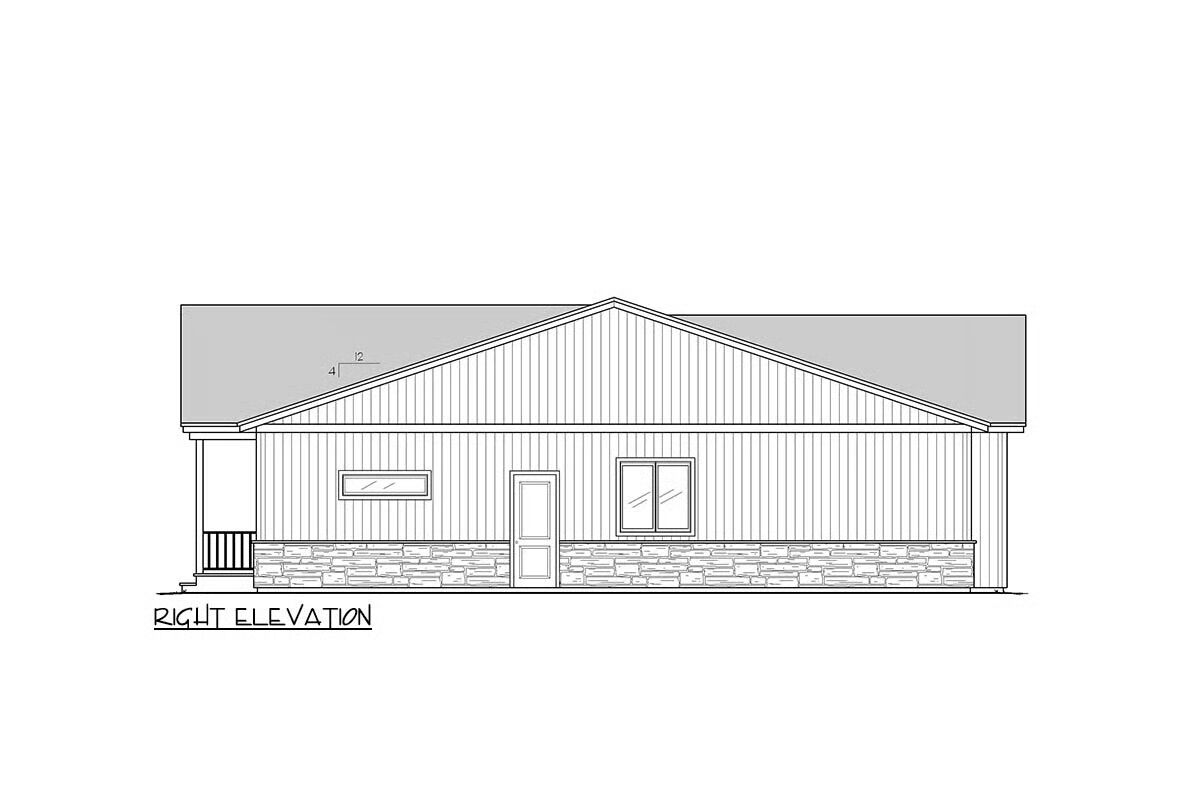

This country cottage house plan features 1,527 square feet of heated living space with 3 bedrooms and 2 bathrooms.
A 465 sq. ft. 2-car garage adds convenience, while the charming design blends comfort and functionality for everyday living.
You May Also Like
4-Bedroom Spacious, Upscale Contemporary with Multiple Second Floor Balconies (Floor Plans)
3-Bedroom Lovett (Floor Plans)
3-Bedroom Country House with Second Floor Master (Floor Plans)
Single-Story, 4-Bedroom High-End Mountain House with Bunkroom (Floor Plans)
Double-Story, 3-Bedroom The Rousseau (Floor Plans)
3-Bedroom Acadian House with Bonus Room Over Garage (Floor Plans)
Modern Shed Roof House with Flex Room (Floor Plans)
4-Bedroom Mid Century Modern Ranch House with Outdoor Kitchen - 2980 Sq Ft (Floor Plans)
5-Bedroom Two-Story Contemporary House with Exercise and Media Room - 4630 Sq Ft (Floor Plans)
Lake House with Cathedral Ceilings Above the Open Concept Kitchen and Great Room (Floor Plans)
Mountain House with Finished Lower Level - 3871 Sq Ft (Floor Plans)
Double-Story, 4-Bedroom Mountain Contemporary Home with Dramatic Open Floor and Two Master Suites (F...
Modern Farmhouse with Outdoor Kitchen and Bonus Expansion Over Garage (Floor Plans)
Single-Story, 3-Bedroom Exclusive Rustic Ranch under 1,300 Square Feet of Living Space (Floor Plan)
Single-Story, 3-Bedroom The Ives: Country Home (Floor Plans)
Double-Story, 3-Bedroom 2,216 Square Foot Farmhouse with Home Office and 2-Car Garage (Floor Plans)
3-Bedroom Ranch-Style Cottage Home With 3 Bathrooms & 2-Car Garage (Floor Plans)
Double-Story, 3-Bedroom Cumberland Modern Farmhouse-Style House (Floor Plans)
French Country Dream Home (Floor Plans)
3-Bedroom The Radford: Compact Cottage (Floor Plans)
Single-Story, 4-Bedroom Impressive 4,800 Square Foot Prairie Style Home with Porte Cochere (Floor Pl...
3-Bedroom House with 2-Car Garage (Floor Plans)
2-Bedroom 1805 Sq Ft Country with Great Room (Floor Plans)
Luxurious Storybook Craftsman House with Sweeping Rear (Floor Plans)
Palatial French Country Home (Floor Plans)
Exceptional Craftsman Home with Bonus Room (Floor Plans)
3-Bedroom One-Story New American Cottage House - 1521 Sq Ft (Floor Plans)
3-Bedroom Vista Views (Floor Plans)
4-Bedroom Foxtail Farm Modern Farmhouse (Floor Plans)
Mountain Craftsman Home With Owner's Suite, Bonus Room & 3-Car Garage (Floor Plans)
4-Bedroom The Ridley: Contemporary Ranch Home (Floor Plans)
4-Bedroom Contemporary Transitional Home with Outdoor Fireplace - 3358 Sq Ft (Floor Plans)
3-Bedroom Nantahala Cottage (Floor Plans)
3-Bedroom Crystal Falls Beautiful Farm House Style (Floor Plans)
Double-Story, 3-Bedroom Cabin Style House With Sundecks (Floor Plans)
Double-Story, 4-Bedroom Mountain Retreat Home With Detached 2-Car Garage (Floor Plans)
