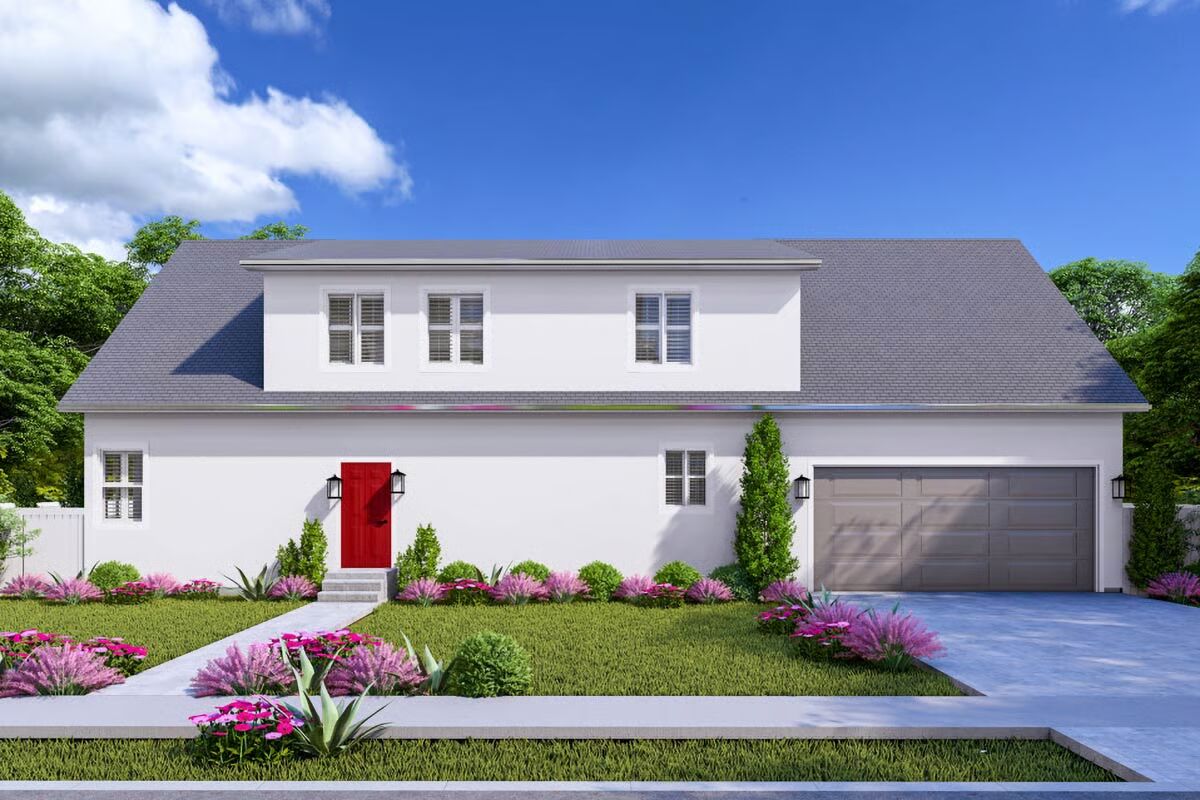
Specifications
- Area: 1,556 sq. ft.
- Bedrooms: 1
- Bathrooms: 1.5
- Stories: 2
- Garages: 2
Welcome to the gallery of photos for New American House with Optional Basement and Bonus Room – 1156 Sq Ft. The floor plans are shown below:
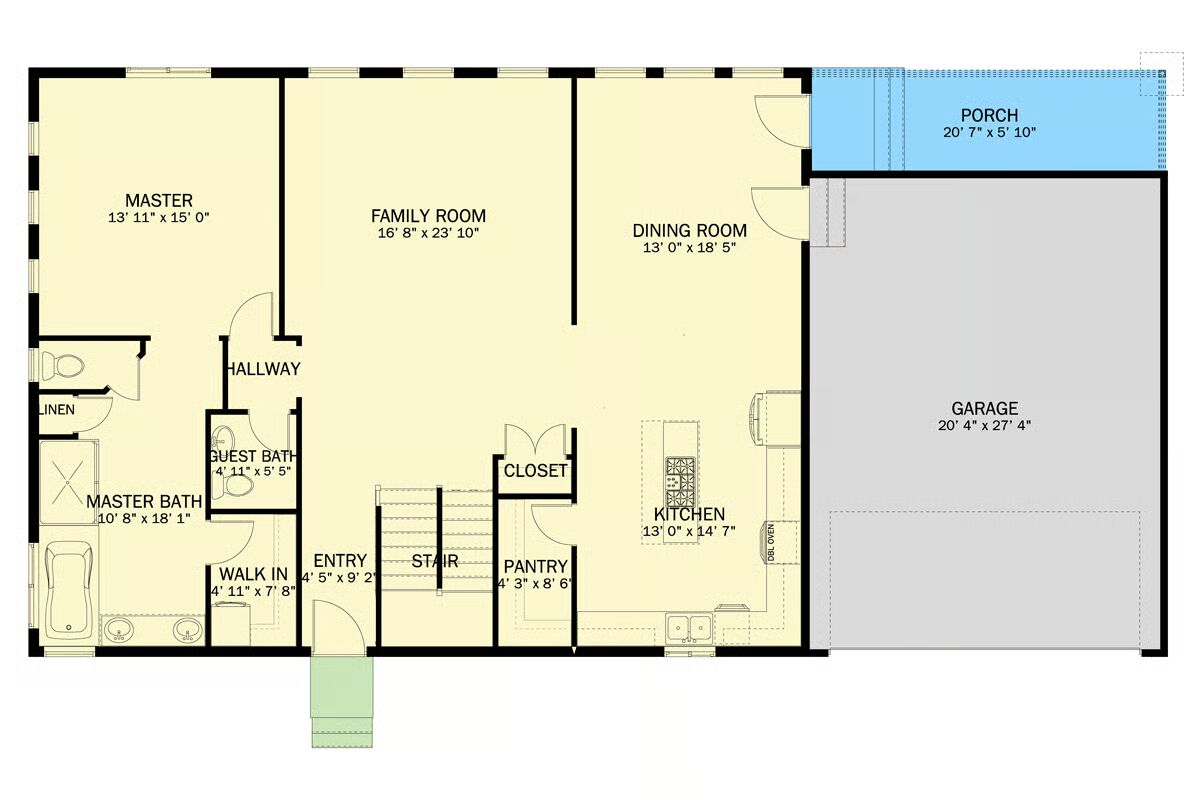
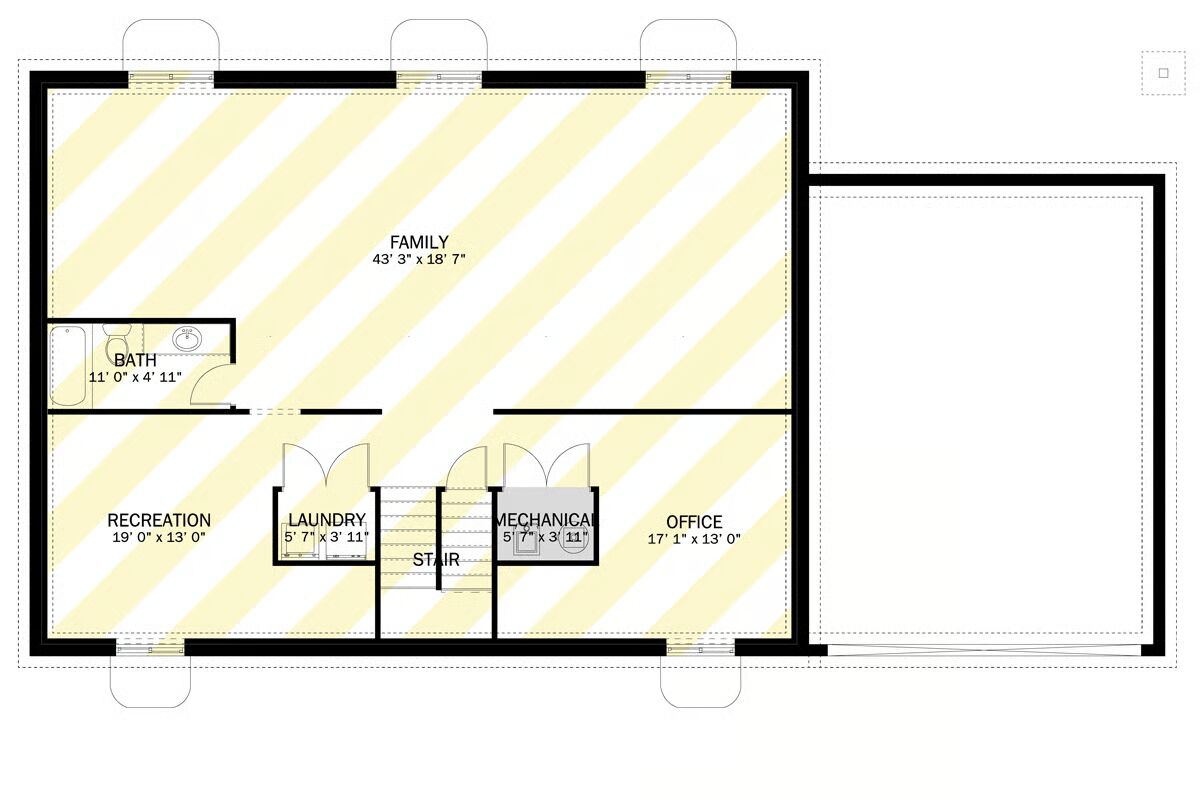
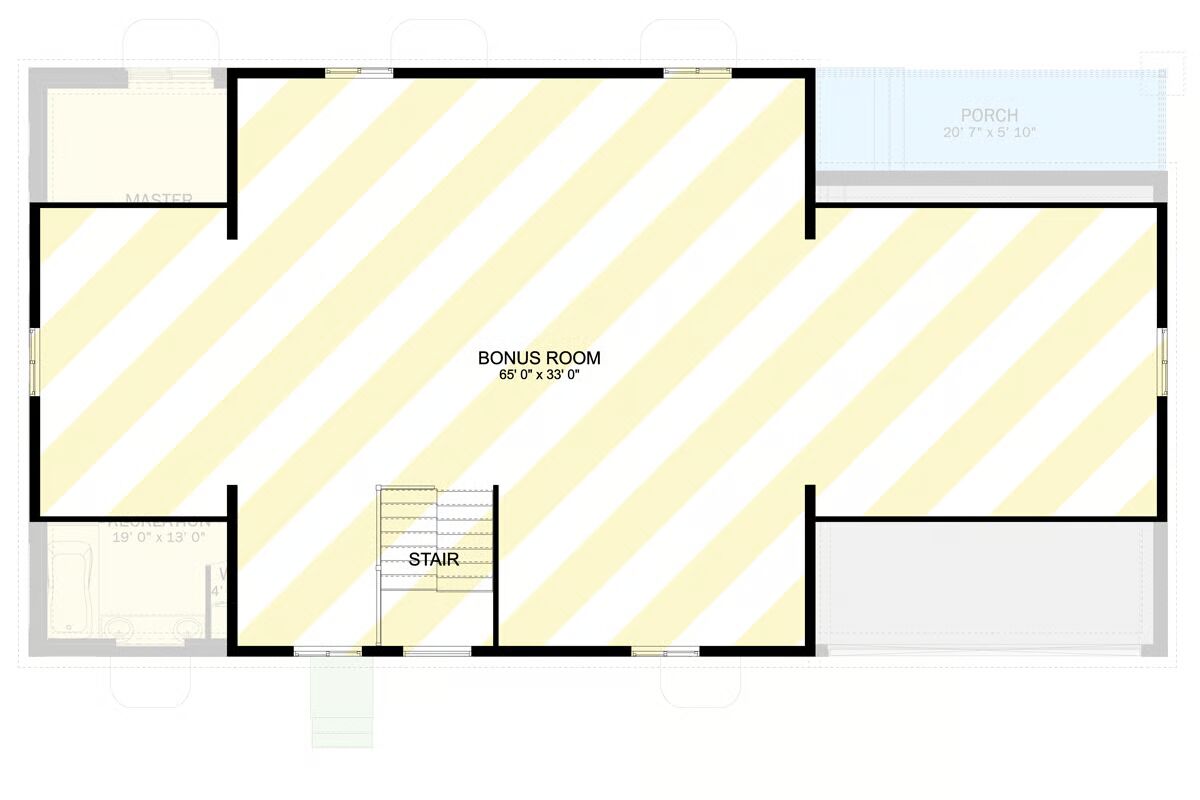
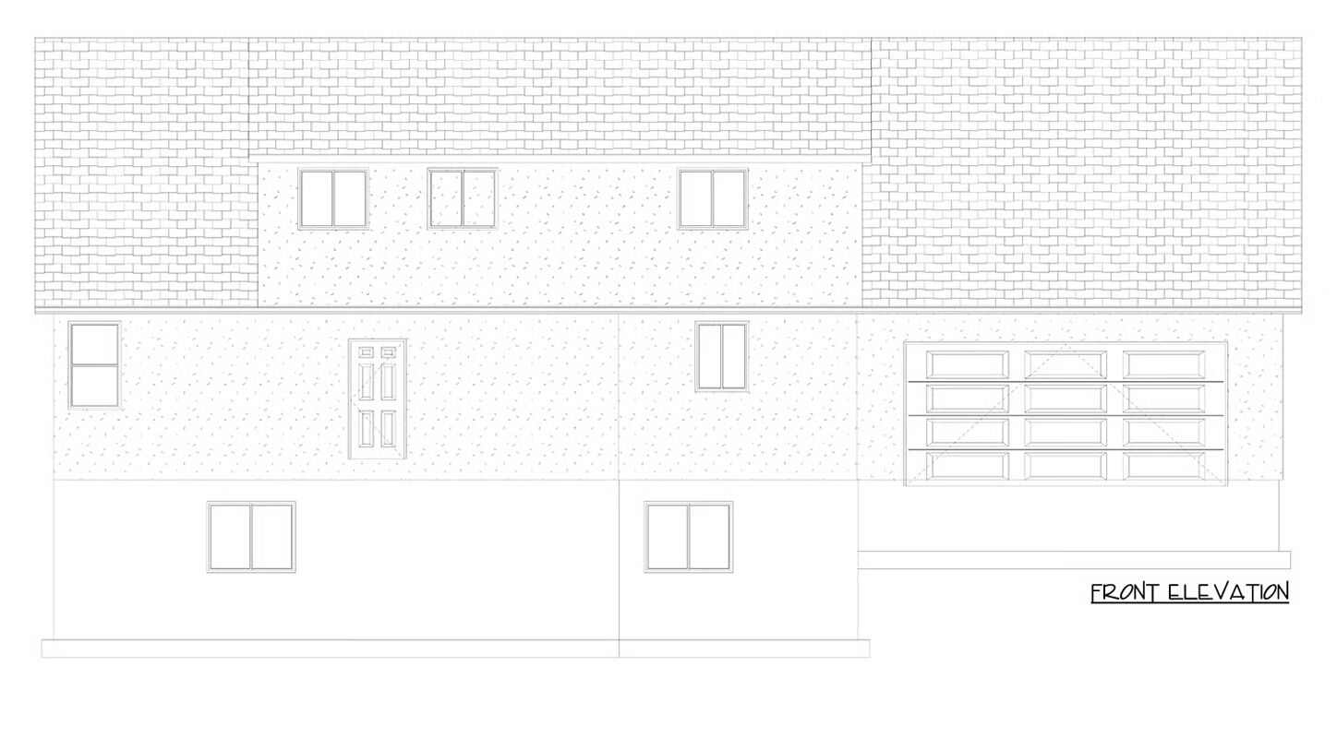
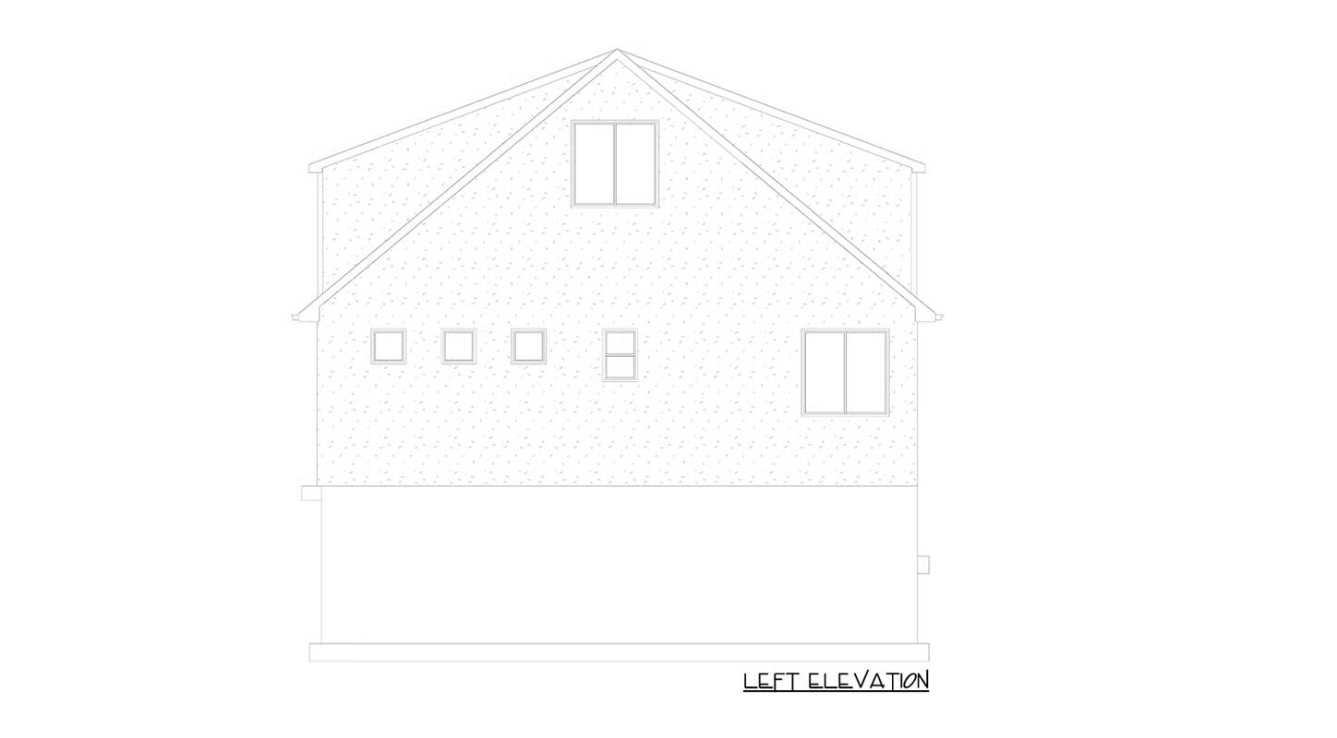
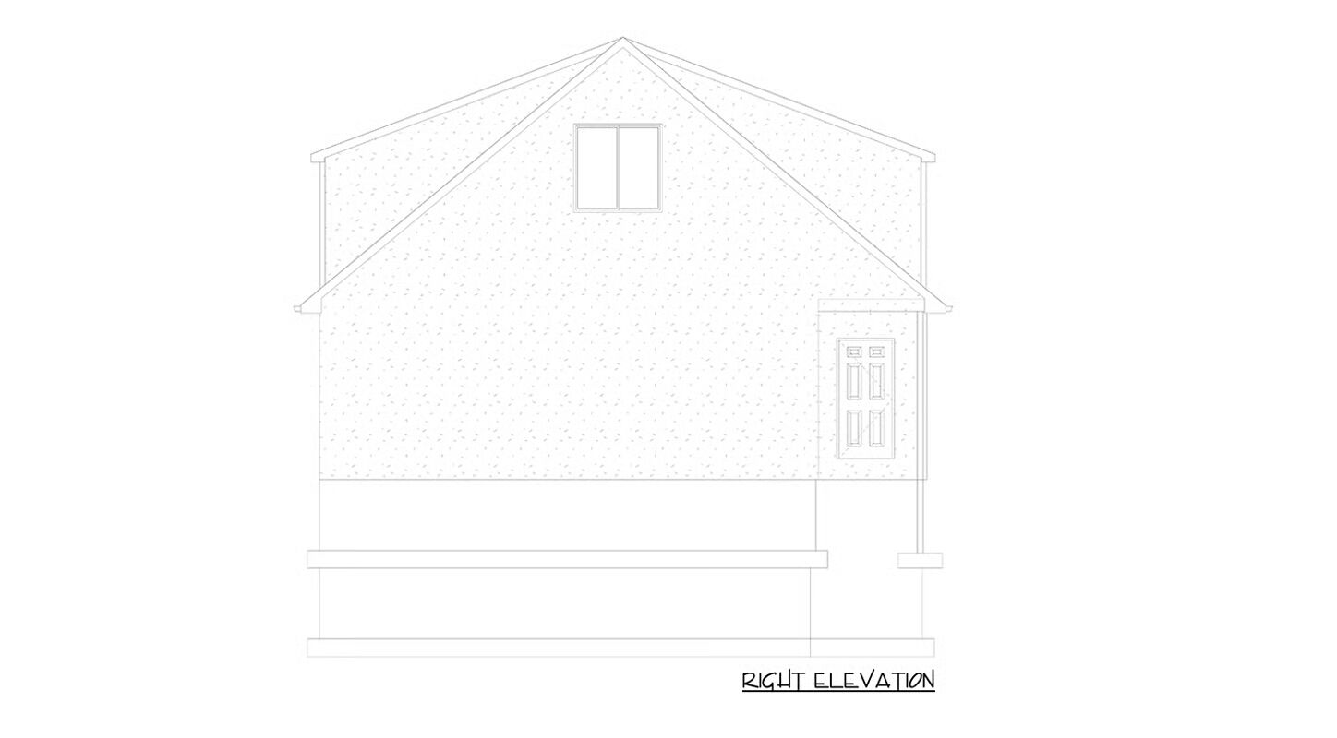
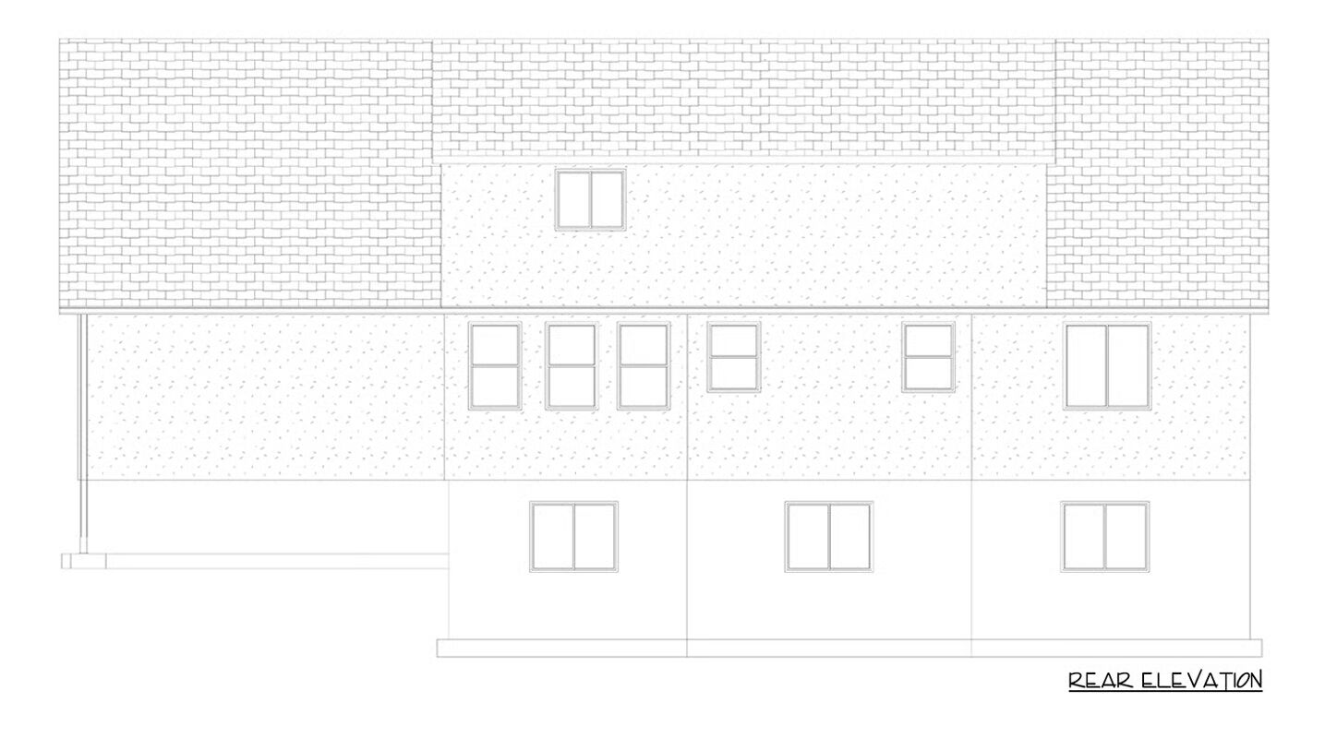

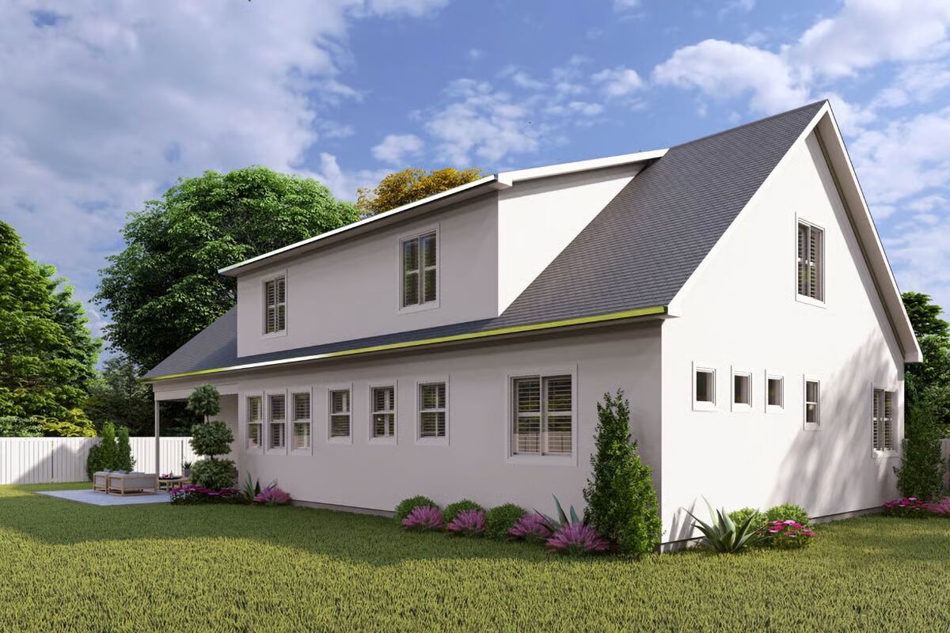
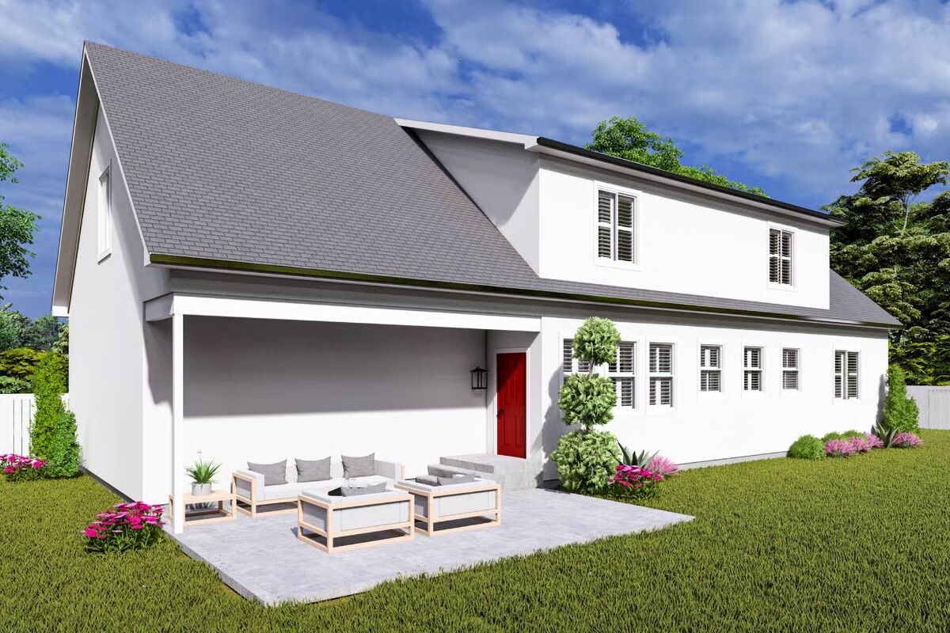
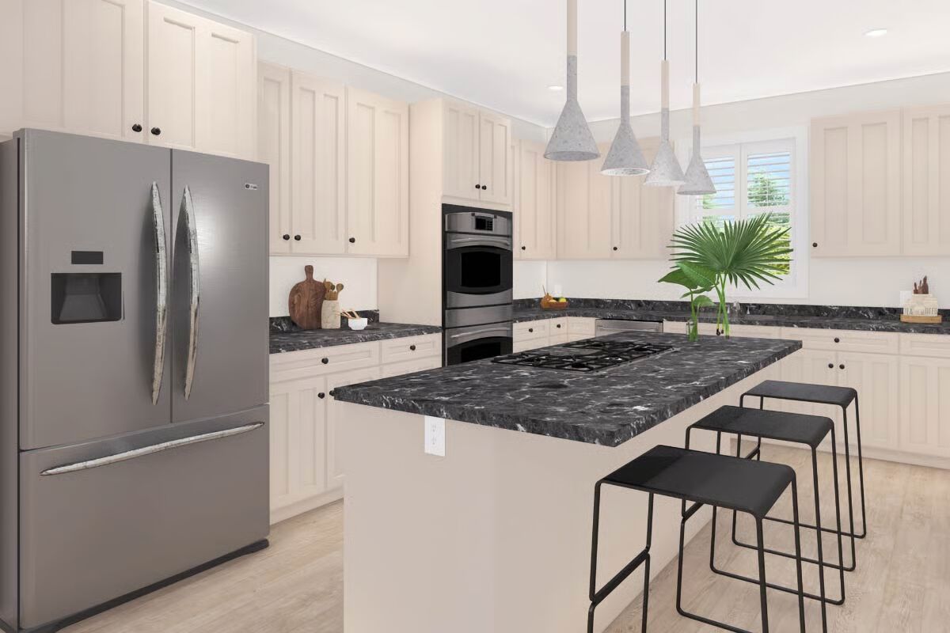
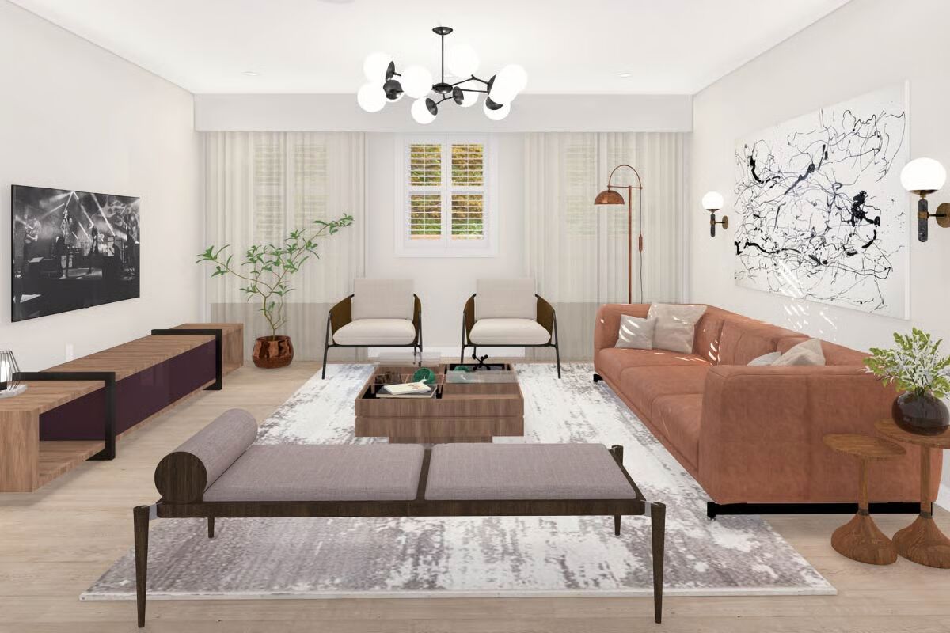
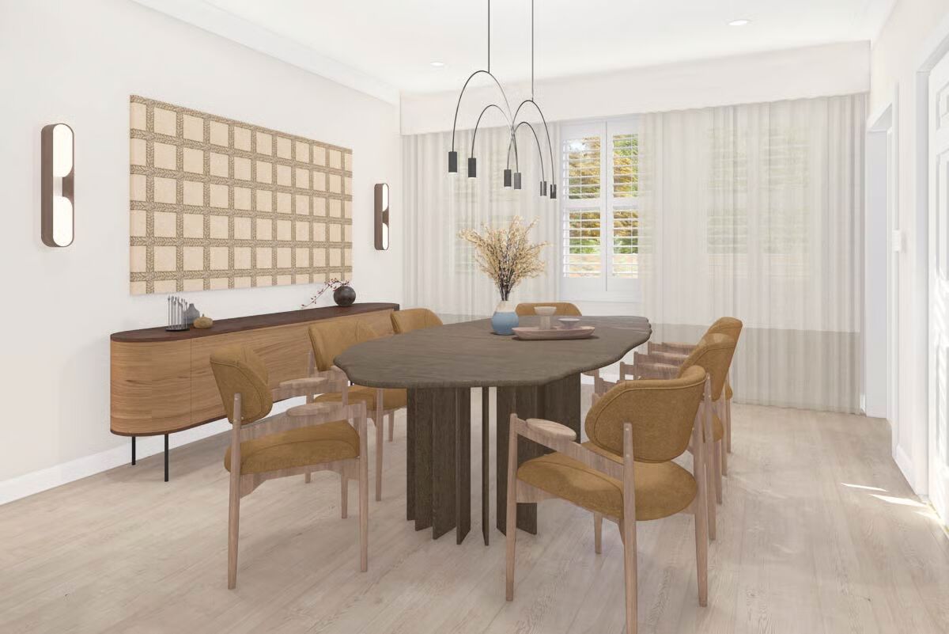
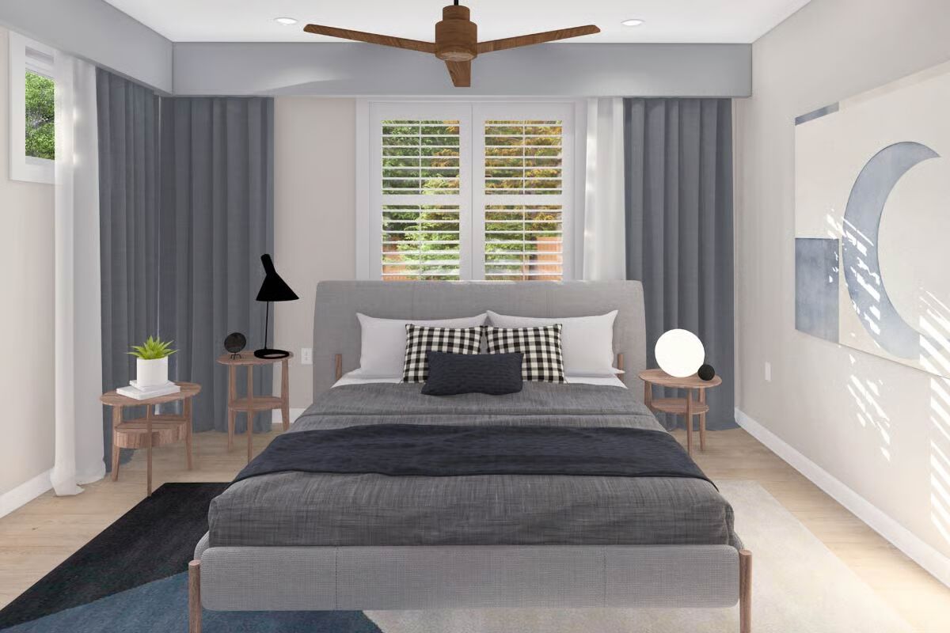
Experience comfort and style in this 2-story New American home, offering 1,556 sq. ft. of heated living space with 1 bedroom and 1.5 bathrooms.
Designed for flexibility, the plan includes options for a basement and an additional upstairs family room, allowing you to customize the layout to suit your lifestyle.
You May Also Like
The Travis: Family-Friendly Craftsman Ranch House (Floor Plans)
Single-Story, 3-Bedroom Rustic Ranch with Exposed Beams Defining the Living Spaces (Floor Plans)
3-Bedroom The Springhill: Courtyard Entry Garage (Floor Plans)
4-Bedroom The Walnut Creek: Craftsman House (Floor Plans)
2-Bedroom 3,557-6,047 Sq. Ft. Luxury House with Great Room (Floor Plans)
4-Bedroom Cottage Home with Cathedral Ceilings (Floor Plans)
New American Farmhouse with Vaulted Open Floor and a Quiet Home Office (Floor Plans)
Up To 7-Bed Luxury French Country House With Private In-Law Apartment (Floor Plan)
3-Bedroom The Ingraham: Traditional Brick Ranch (Floor Plans)
Double-Story, 5-Bedroom Sophia Mediterranean-Style Home (Floor Plans)
Single-Story, 3-Bedroom The Clearlake: Modern design with open living spaces (Floor Plans)
Lakeside Cabin Home With 2 Bedrooms, 2 Bathrooms & Vaulted Ceilings (Floor Plans)
2-Bedroom Chloe Creek House (Floor Plans)
Spacious Craftsman Home with In-Law Suite and Optional Theater (Floor Plans)
3-Bedroom Sprawling Mid-Century Modern House with Over 2,700 Square Feet of Living Space (Floor Plan...
Belle Petite Ferme Small Style House (Floor Plans)
4-Bedroom The Wisteria: Fantastic Front Porch (Floor Plans)
4-Bedroom The Bentonville: Classic Farmhouse (Floor Plans)
Double-Story, 2-Bedroom Modern-Style Carriage House Under 1,300 Square Feet (Floor Plans)
Luxurious Craftsman House with Optional Sports Court (Floor Plans)
Double-Story, 2-Bedroom Modern Barndominium-Style House with Two-Story Great Room (Floor Plans)
Double-Story Coastal House With Wide Outdoor Living Space (Floor Plans)
3-Bedroom Crystal Falls Beautiful Farm House Style (Floor Plans)
Split Bedroom New American House with 8'-Deep Rear Porch (Floor Plans)
Single-Story, 3-Bedroom Mountain Craftsman House With Bonus Room Option (Floor Plan)
Simple Craftsman Farmhouse with Expansion Below (Floor Plans)
4-Bedroom Barn Style House With Mud Room (Floor Plans)
Double-Story, 3-Bedroom House With 2-Car Garage (Floor Plans)
Single-Story, 2-Bedroom Barndominium Home With Oversized Garage (Floor Plan)
Single-Story, 4-Bedroom The Serendipity: Craftsman design with a stone and siding facade (Floor Plan...
Double-Story, 3-Bedroom Modern Barndominium-Style House with 4-Car Garage and Workshop (Floor Plan)
Southern-Style House with Closed Floor and 2-Story Great Room - 3204 Sq Ft (Floor Plans)
3-Bedroom 1603 Square Foot Modern Home with Distinctive Shed Roof (Floor Plans)
Single-Story, 3-Bedroom Ranch with Jack & Jill Bathroom (Floor Plans)
Single-Story Southern Traditional House With Wraparound Porch & Spacious Garage (Floor Plans)
3-Bedroom Nearly 3,000 Square Foot Rustic Craftsman with Private Primary Suite (Floor Plans)
