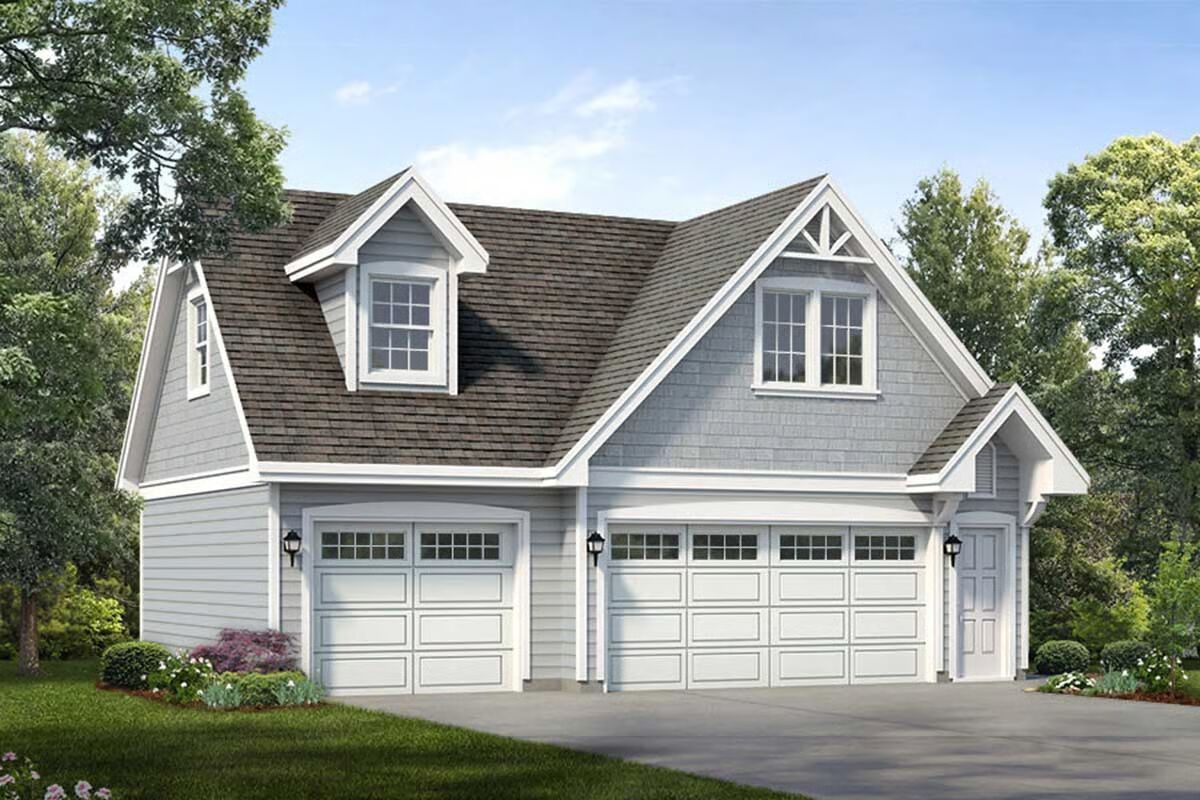
Specifications
- Area: 676 sq. ft.
- Bedrooms: 1
- Bathrooms: 1
- Stories: 1-2
- Garages: 3
Welcome to the gallery of photos for Loft Apartment . The floor plans are shown below:
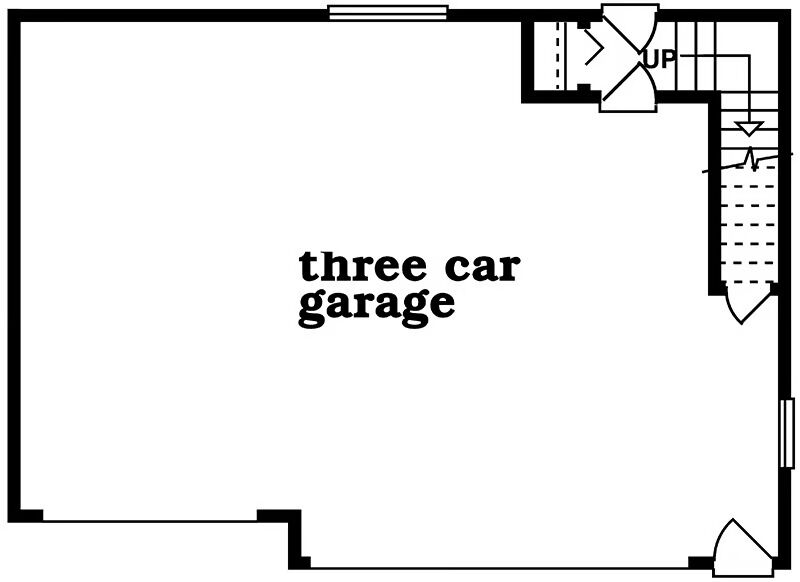
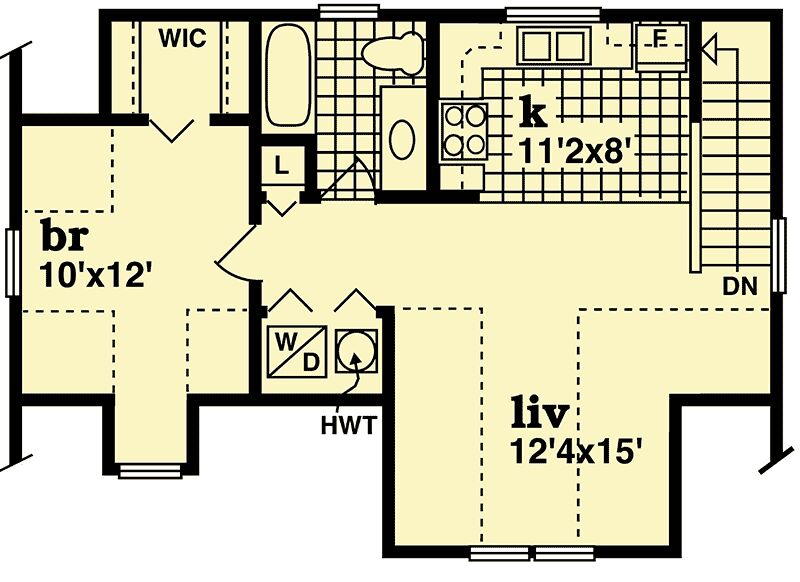
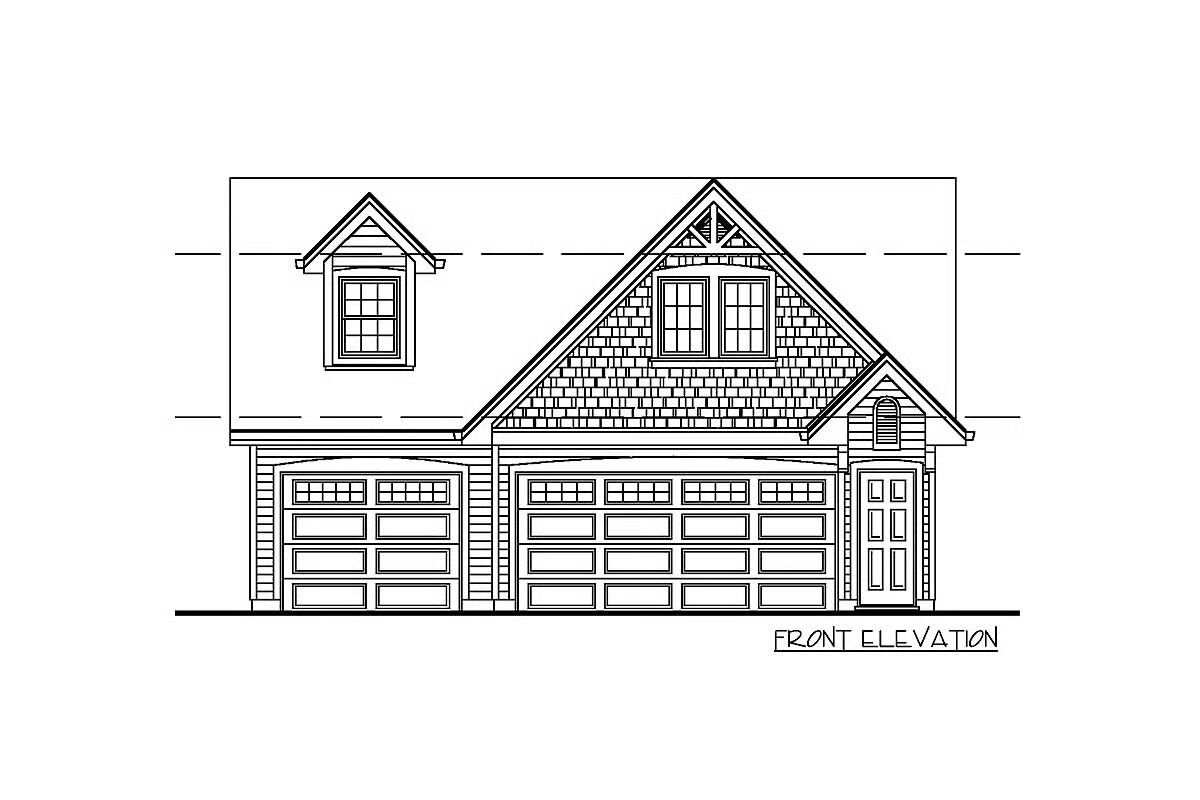
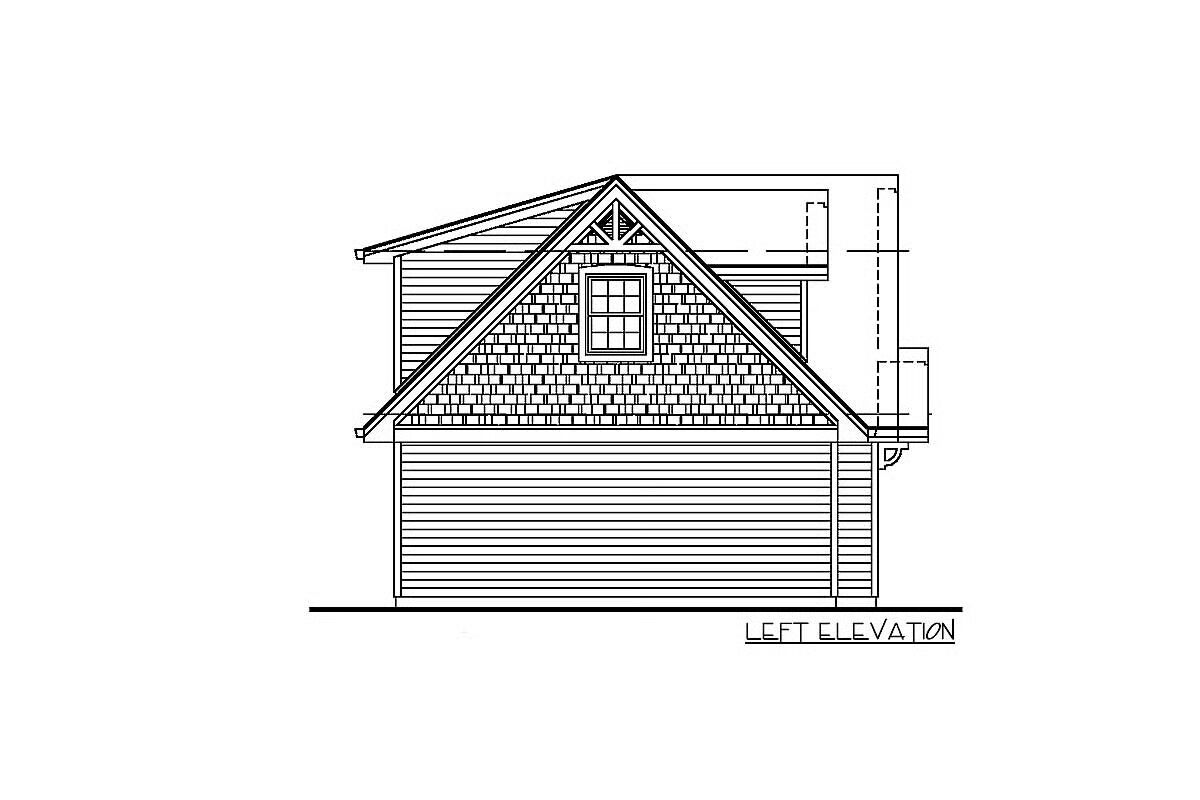
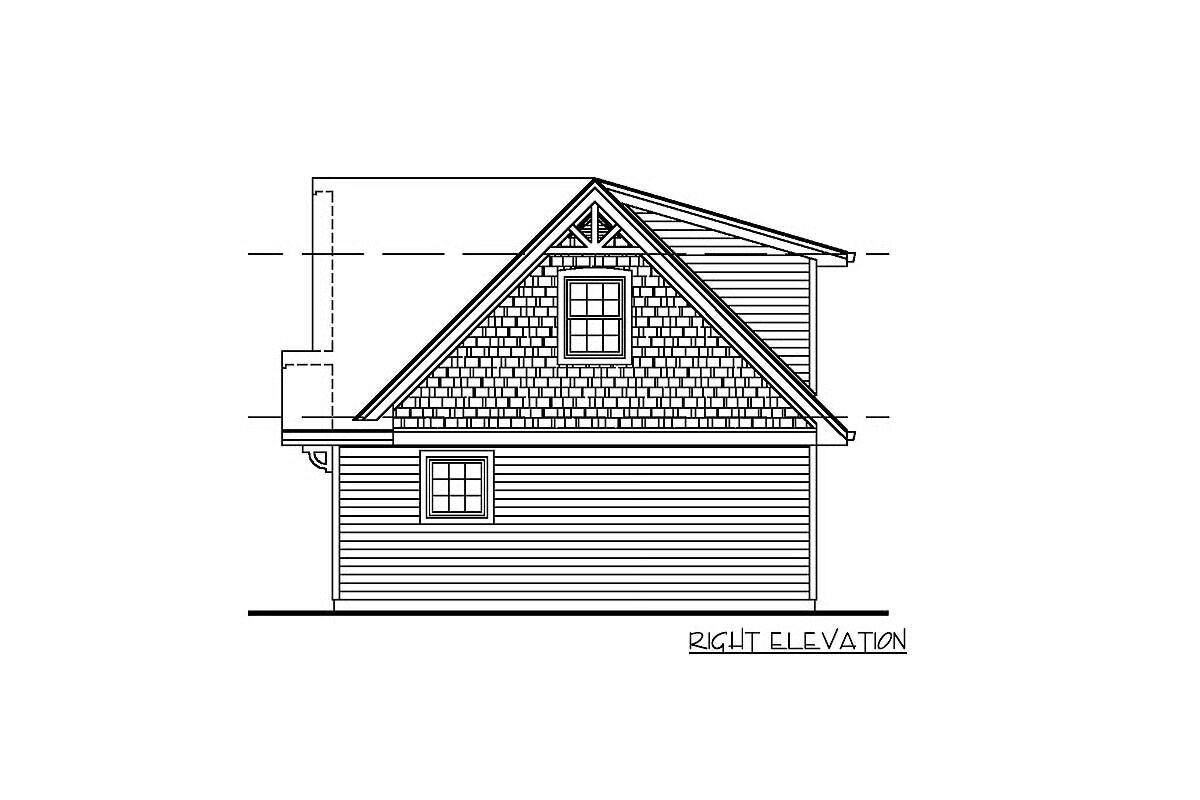
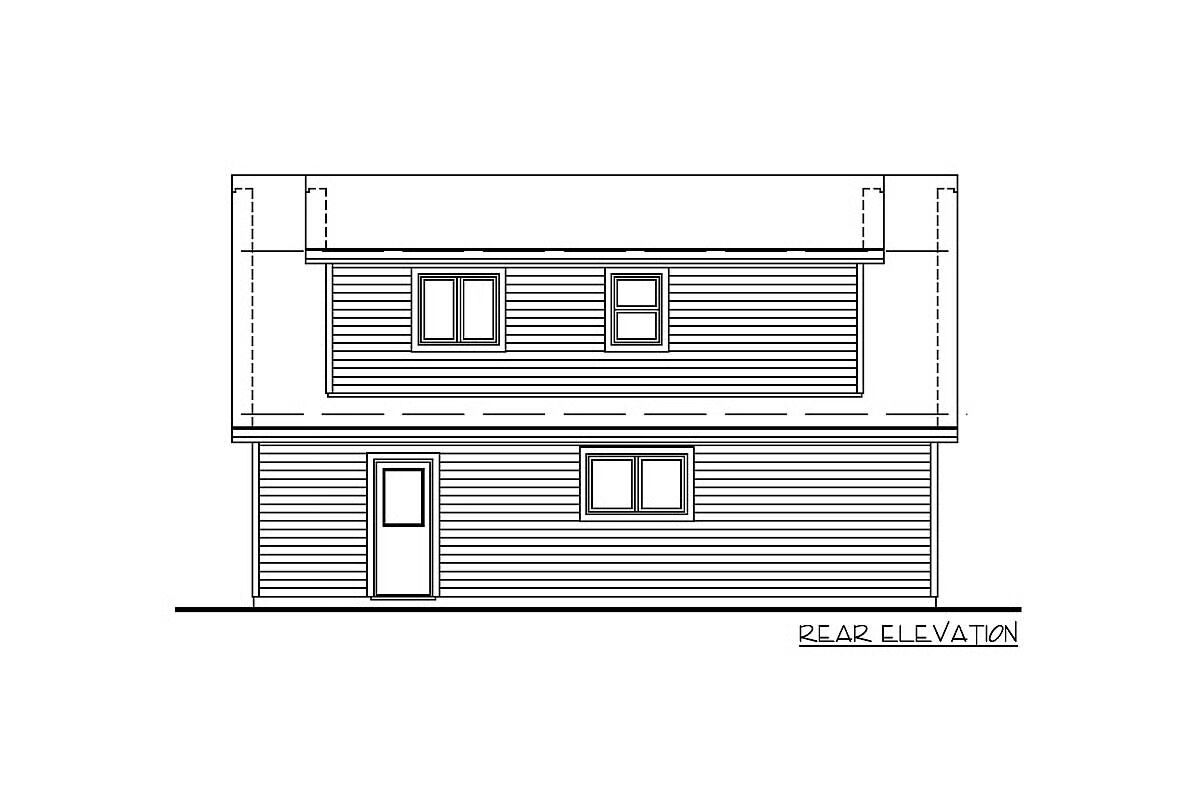

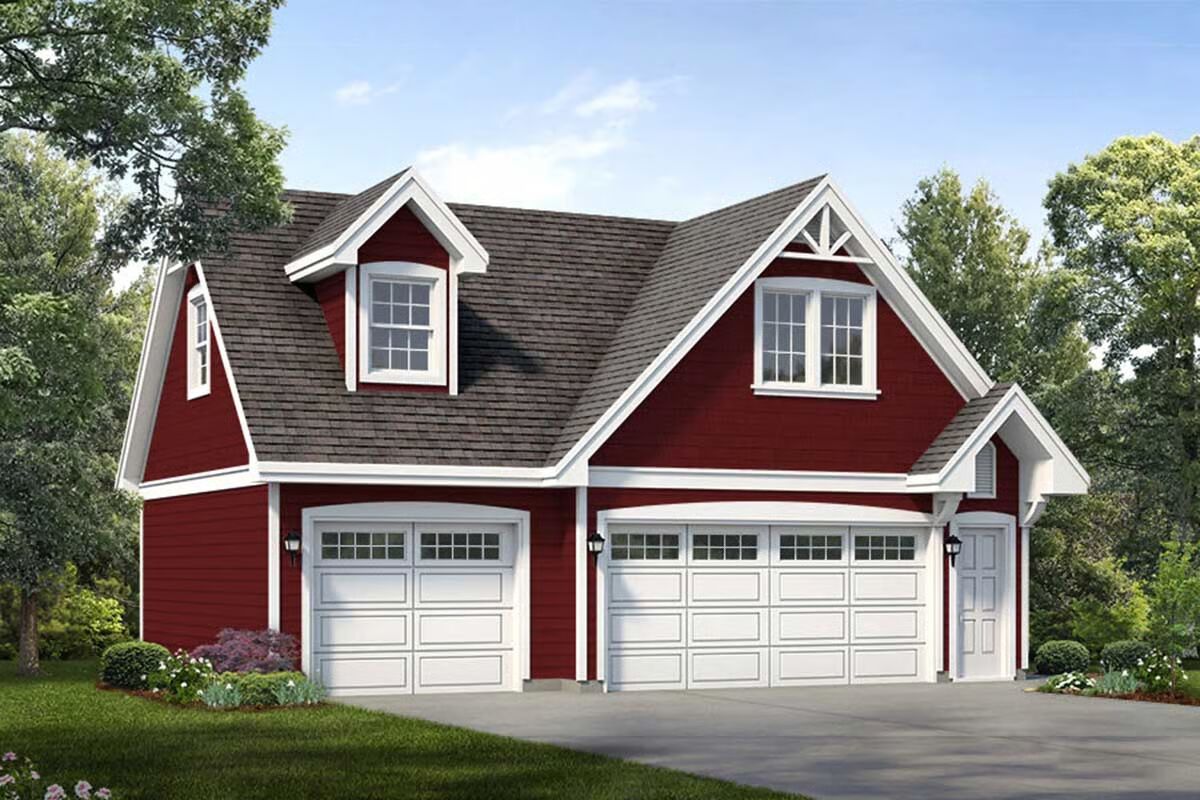
Craftsman-inspired details and classic shingle siding give this loft apartment plan timeless curb appeal.
The lower level features a spacious three-car garage, while the upper level offers a comfortable 676 sq. ft. of living space.
Inside, you’ll find an open L-shaped kitchen, a bright and airy living room, a full bathroom, and a well-appointed bedroom with a walk-in closet. Perfect as a primary residence, guest suite, or rental opportunity, this versatile home blends function with charm.
You May Also Like
3-Bedroom Nantahala Cottage (Floor Plans)
Single-Story, 2-Bedroom Barndominium Home With Oversized Garage (Floor Plan)
Barndominium Under 2000 Square Feet with Vaulted Drive Through Workshop (Floor Plans)
Craftsman Farmhouse with Fun-Filled Lower Level (Floor Plans)
Single-Story, 3-Bedroom Rustic Ranch with Exposed Beams Defining the Living Spaces (Floor Plans)
Double-Story, 3-Bedroom A-Frame Cabin House With Wraparound Porch (Floor Plan)
5-Bedroom Farmhouse with a Board and Batten Splash, a 2-Story Living Room and a Unique Angled Garage...
4-Bedroom Transitional French Country Home with Pocket Home Office (Floor Plans)
3-Bedroom Contemporary House with Lower Level Family Room - 2535 Sq Ft (Floor Plans)
Double-Story Modern Farmhouse with Upstairs Game Room (Floor Plans)
3-Bedroom Modern Farmhouse with Open Floor and Two Bonus Expansion Spaces (Floor Plans)
Single-Story, 3-Bedroom Dos Riatas Ranch Metal Framed Barndominium Farmhouse (Floor Plan)
4-Bedroom Brick-Clad Acadian House with Large Covered Patio - 2222 Sq Ft (Floor Plans)
Exclusive Ranch Home with Lower-level 2-Bed Apartment (Floor Plans)
3-Bedroom Modern Farmhouse Under 2,600 Square Feet (Floor Plans)
Cabin House with Main Floor Bedroom and Loft - 949 Sq Ft (Floor Plans)
Double-Story, 3-Bedroom House with Lower Level Expansion (Floor Plans)
Double-Story, 3-Bedroom Modern European-style Transitional Home with Porte Cochere (Floor Plans)
Double-Story, 4-Bedroom Spacious Florida House Plan with Rec Room (Floor Plans)
Double-Story, 3-Bedroom The Belmont House With Multiple Garage Options (Floor Plans)
3-Bedroom Charming Country Farmhouse (Floor Plans)
The Courtney (Floor Plan)
Modern Country Farmhouse With Formal Dining Room (Floor Plan)
4-Bedroom Modern Farmhouse Ranch with Impressive Primary Suite (Floor Plans)
New American House with Great Room and Expansion (Floor Plans)
4-Bedroom Country Farmhouse with Expansive Porches (Floor Plans)
Single-Story, 3-Bedroom Acadian Home with Main Floor Master (Floor Plans)
Single-Story, 3-Bedroom The Padgett: Cottage home with a narrow footprint and a front-entry garage (...
Single-Story, 3-Bedroom Luxurious & Comfortable Barndominium-Style House (Floor Plan)
3-Bedroom Mediterranean Home with Split Bedrooms and Flex Room (Floor Plans)
4-Bedroom Morning Trace Modern Farm House Style (Floor Plans)
3-Bedroom Cottage House 2-Story Living Room (Floor Plans)
Single-Story, 4-Bedroom Open Courtyard Home With 3 Full Bathrooms (Floor Plan)
5-Bedroom Modern Farmhouse Under 5,400 Square Feet with 5-Car Garage Lower-Level Expansion (Floor Pl...
5-Bedrom House with 2nd Story Overlook (Floor Plans)
Double-Story, 4-Bedroom The Rangemoss: Craftsman for a narrow lot (Floor Plans)
