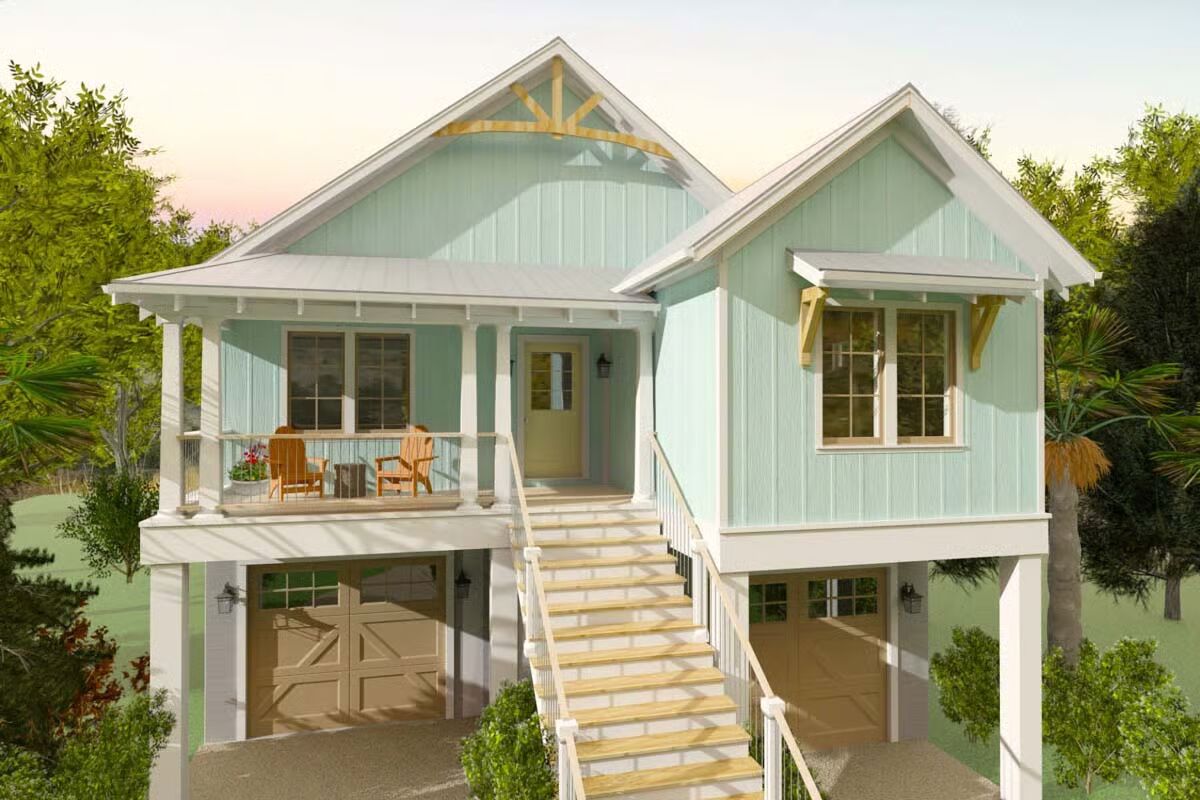
Specifications
- Area: 1,600 sq. ft.
- Bedrooms: 2-3
- Bathrooms: 2
- Stories: 2
- Garages: 2
Welcome to the gallery of photos for Flexible Low-Country House with Screened Porch – 1600 Sq Ft . The floor plans are shown below:
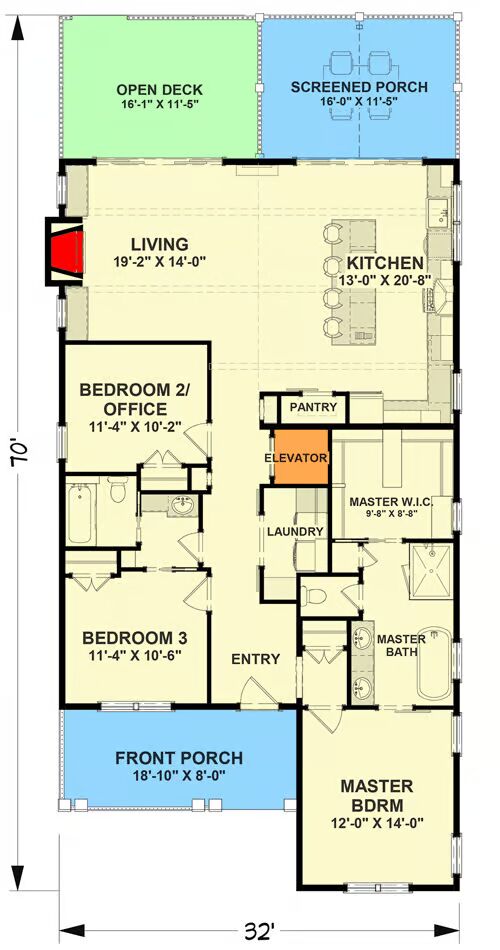
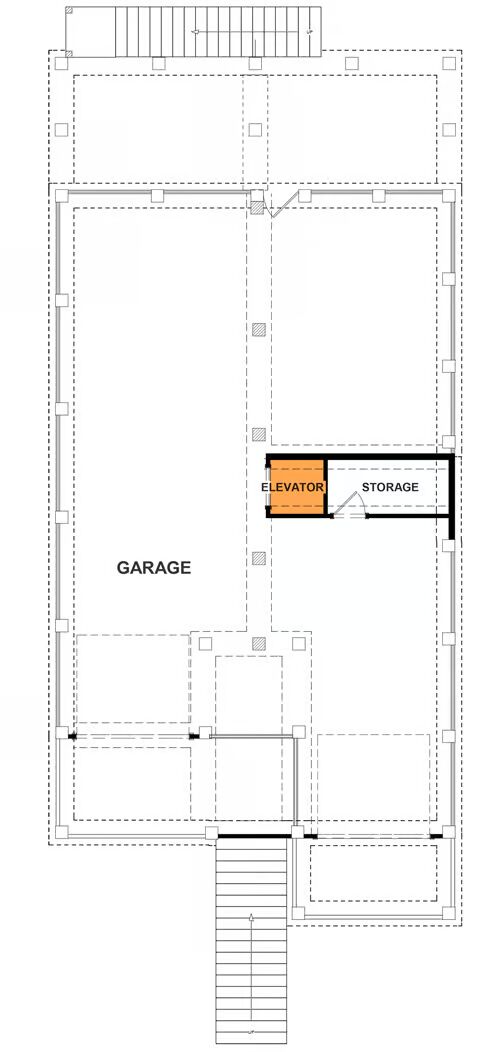

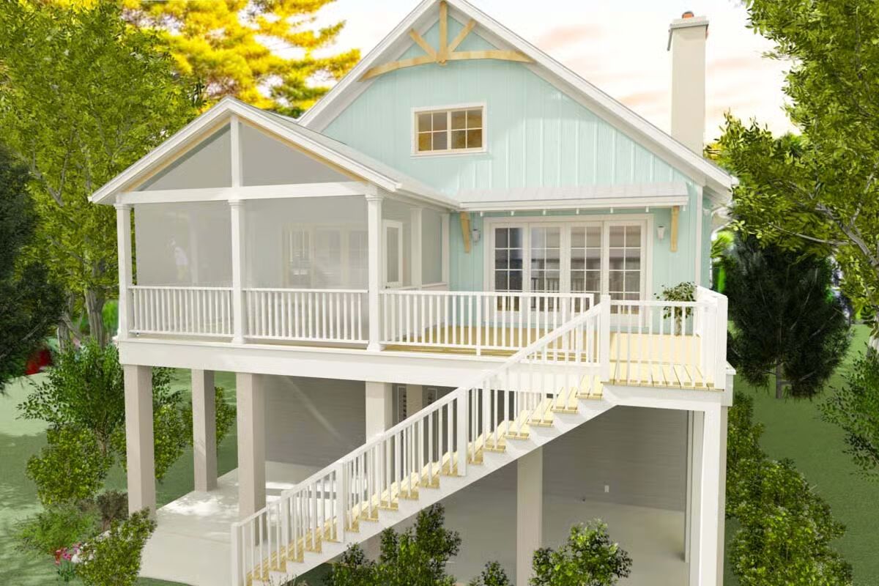
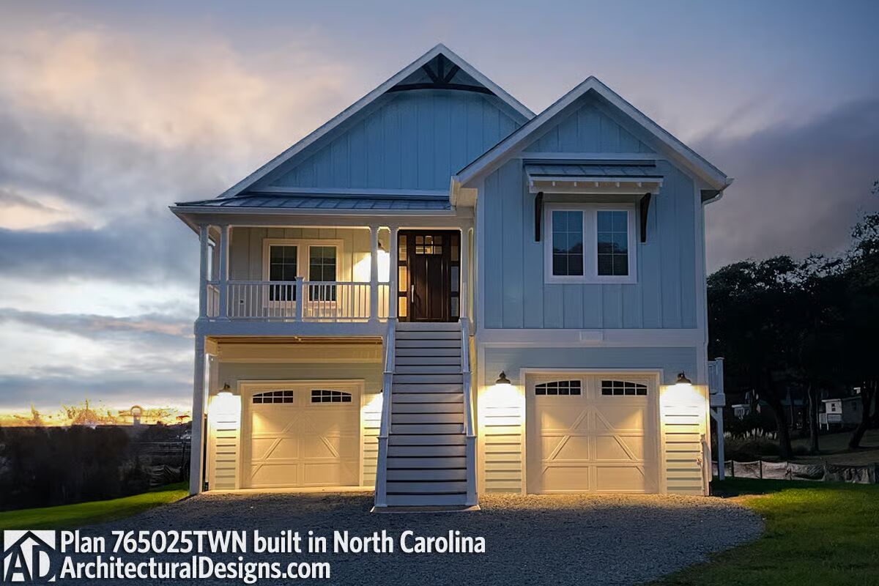
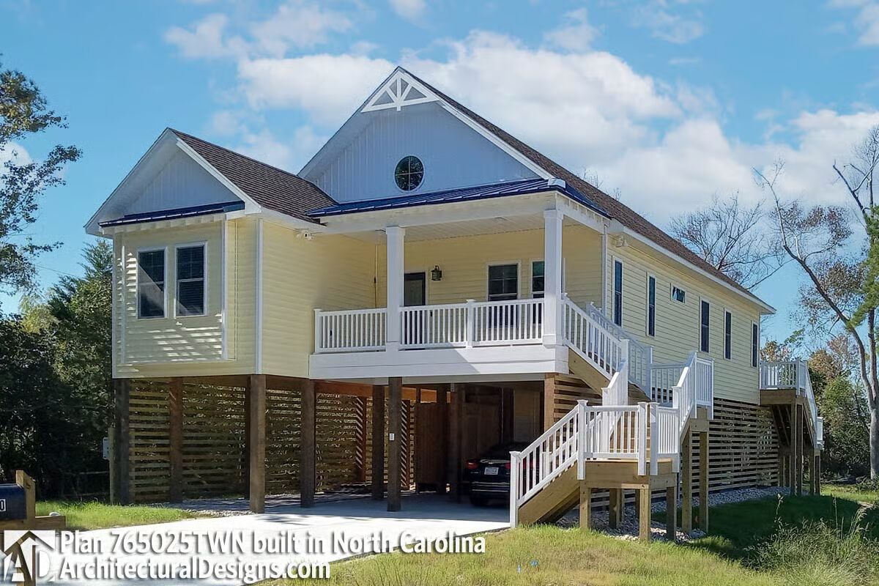
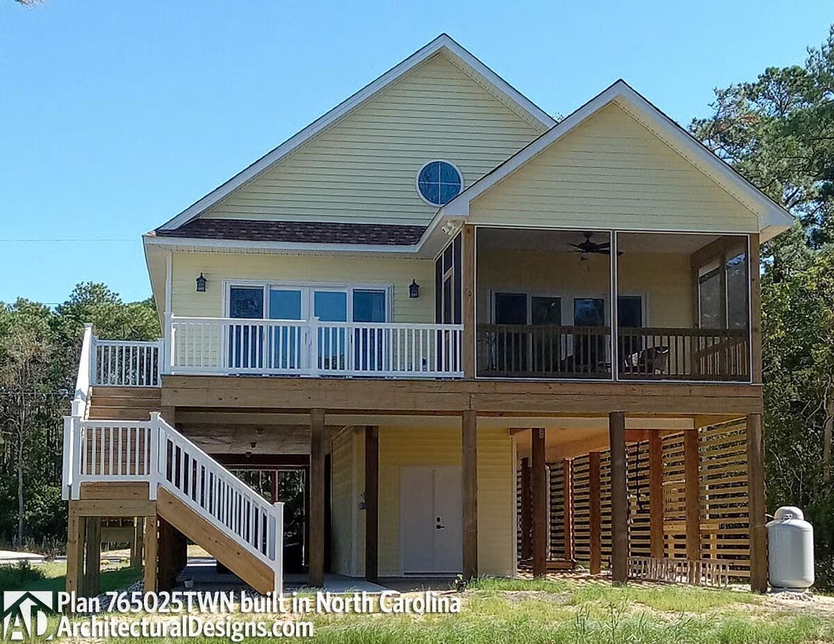
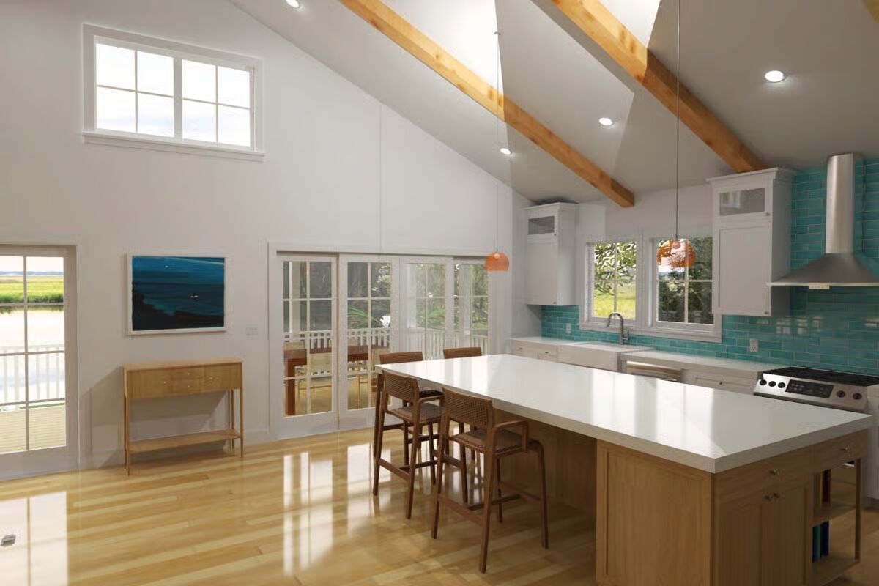
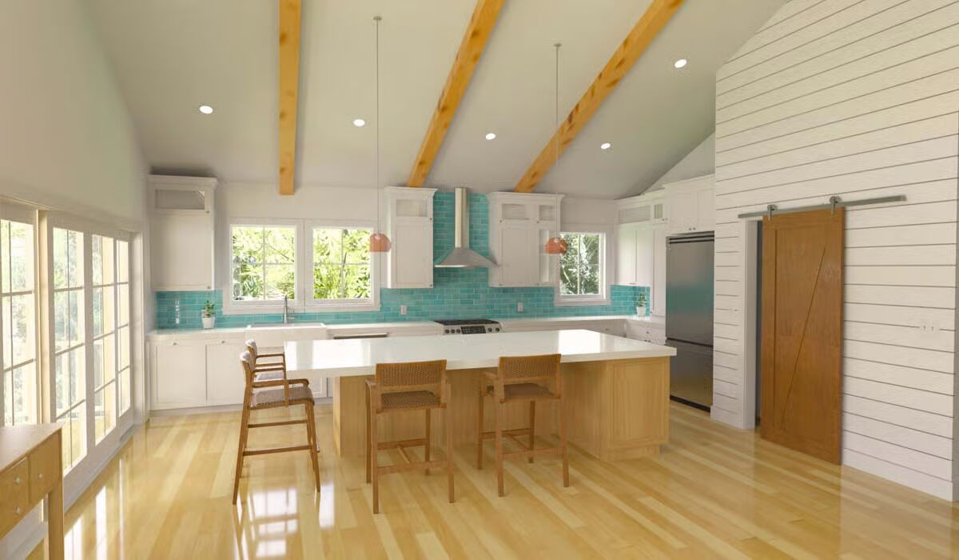
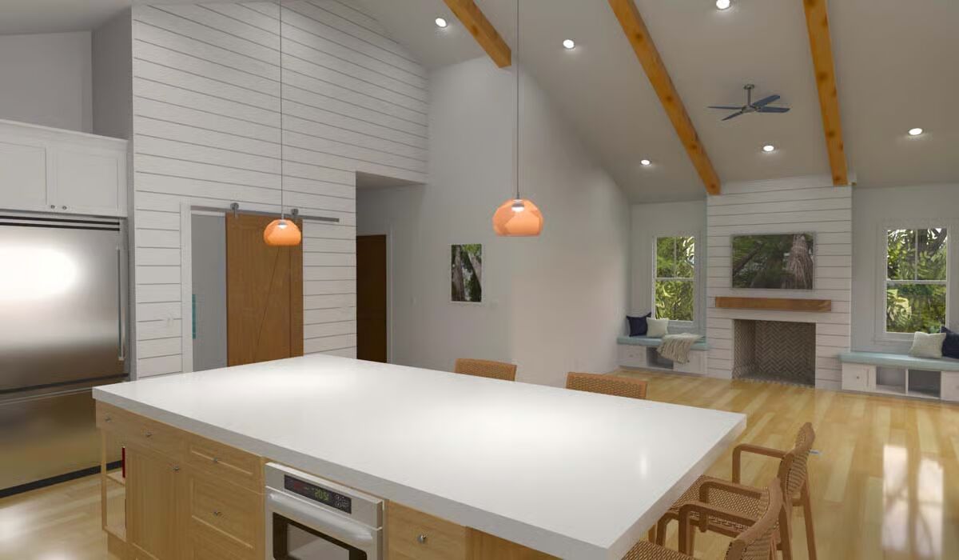
This Low Country-style home exudes charm and sophistication, showcasing board and batten siding, a ribbed metal roof, and inviting coastal curb appeal.
The lower level includes two garage stalls, abundant storage space, and a private elevator providing effortless access to the main living area.
Upstairs, an open-concept floor plan seamlessly blends the living room and kitchen, creating a bright and airy gathering space. Enjoy the serene outdoor setting from the screened porch or sun deck, both perfectly positioned to capture rearward views and coastal breezes.
The primary suite, located near the foyer, offers a peaceful retreat with a spa-inspired 5-fixture bath featuring a freestanding tub and a spacious walk-in closet.
Across the hall, bedrooms 2 and 3 share a compartmentalized bath for convenience and privacy. Barn doors open to reveal a centrally located laundry room, adding a touch of rustic elegance and practicality.
Blending Southern charm with modern functionality, this Low Country home delivers a perfect balance of style, comfort, and coastal-inspired living.
