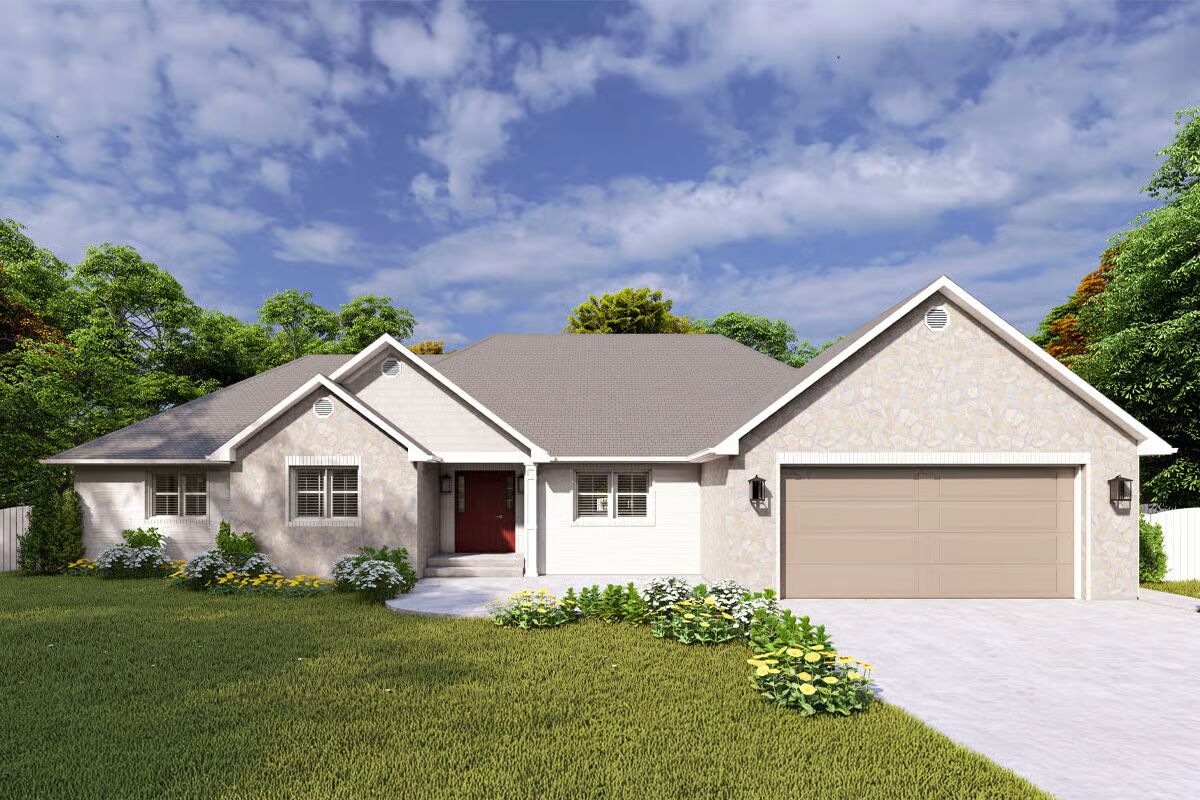
Specifications
- Area: 2,406 sq. ft.
- Bedrooms: 4-8
- Bathrooms: 2-4
- Stories: 1
- Garages: 2
Welcome to the gallery of photos for Ranch House with Home Office – 2406 Sq Ft. The floor plans are shown below:
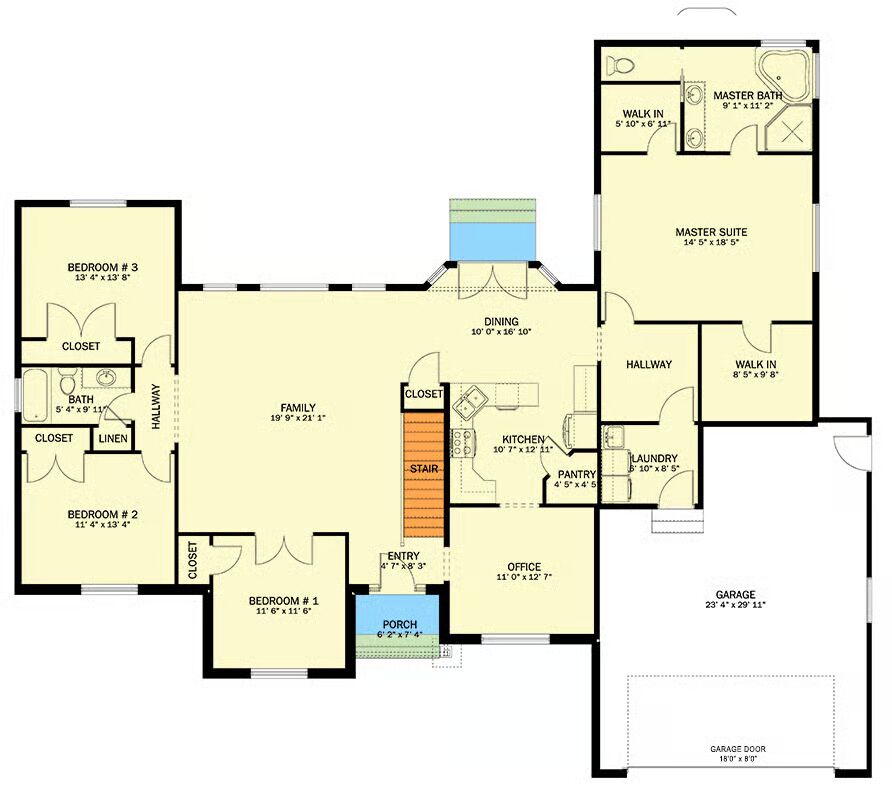
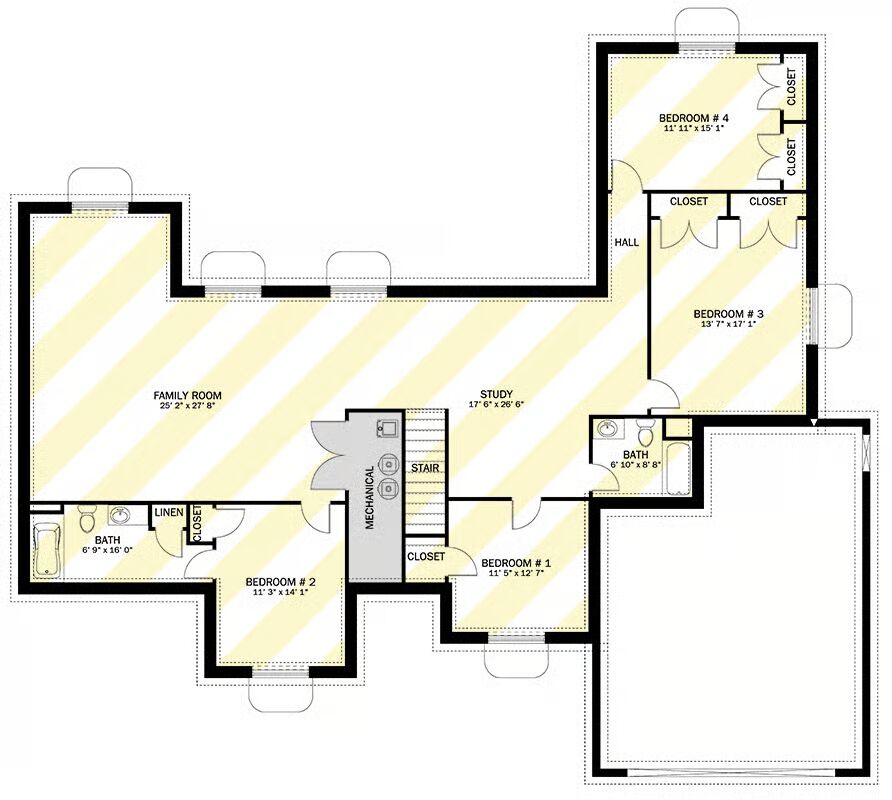

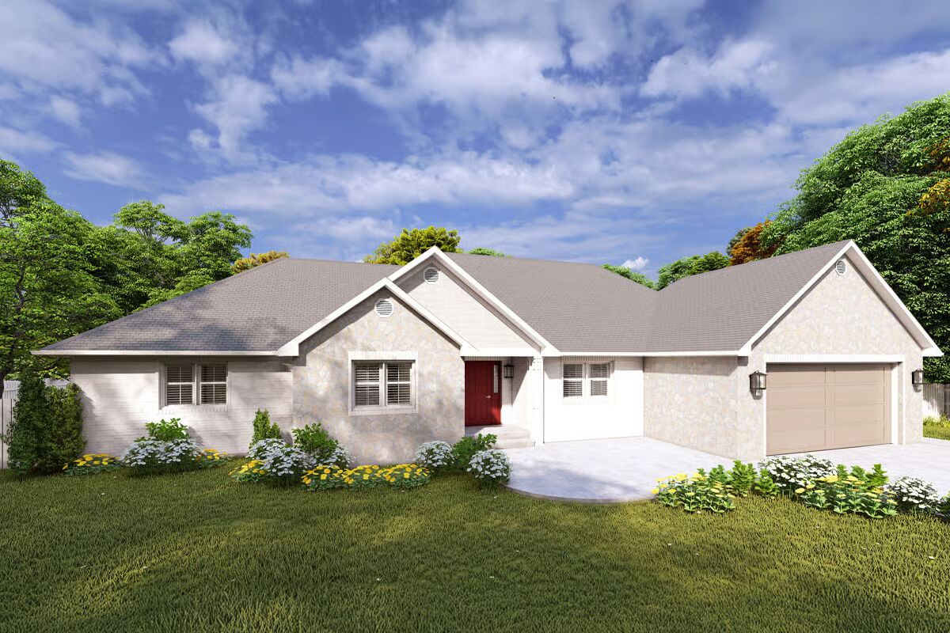
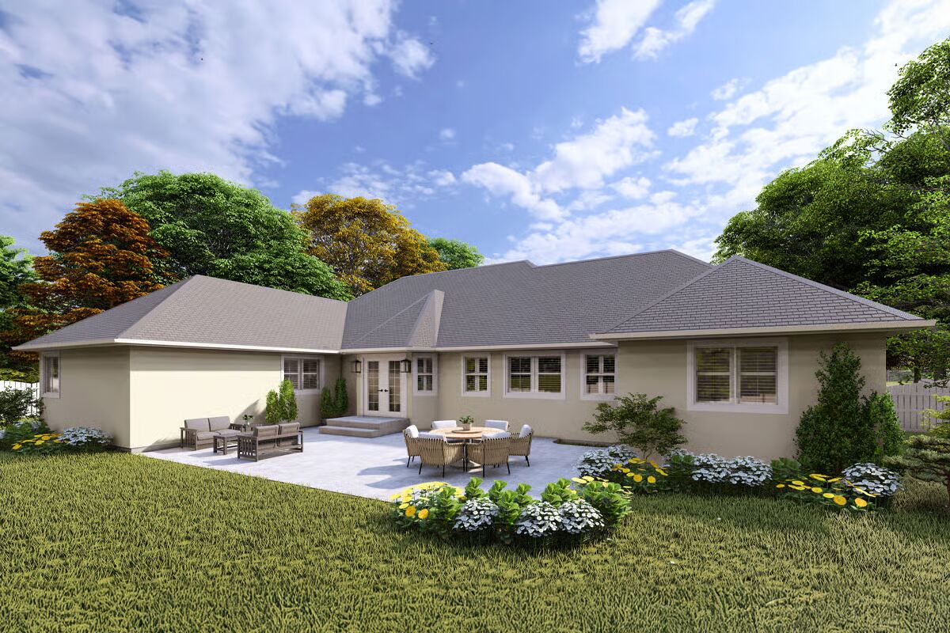
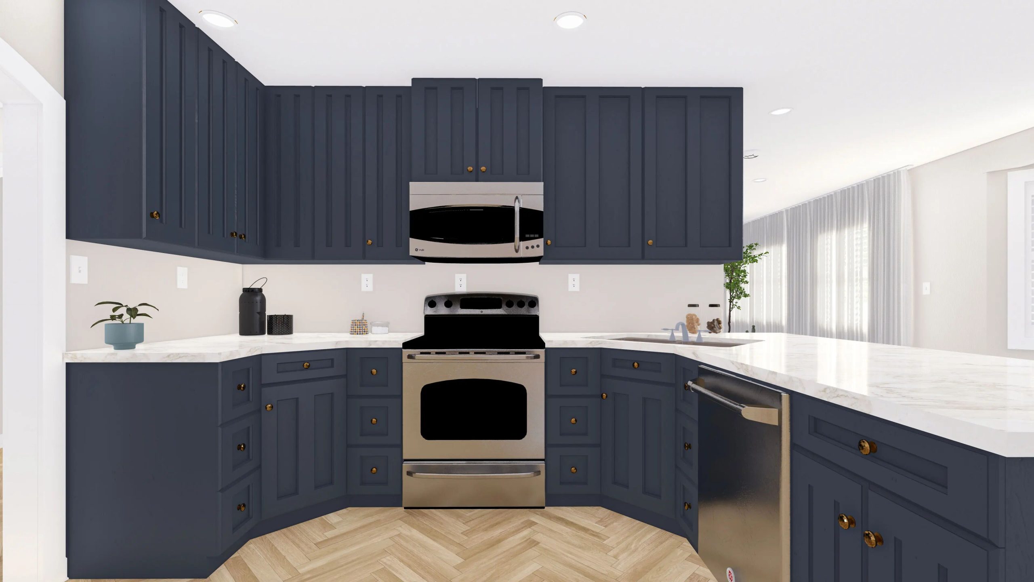
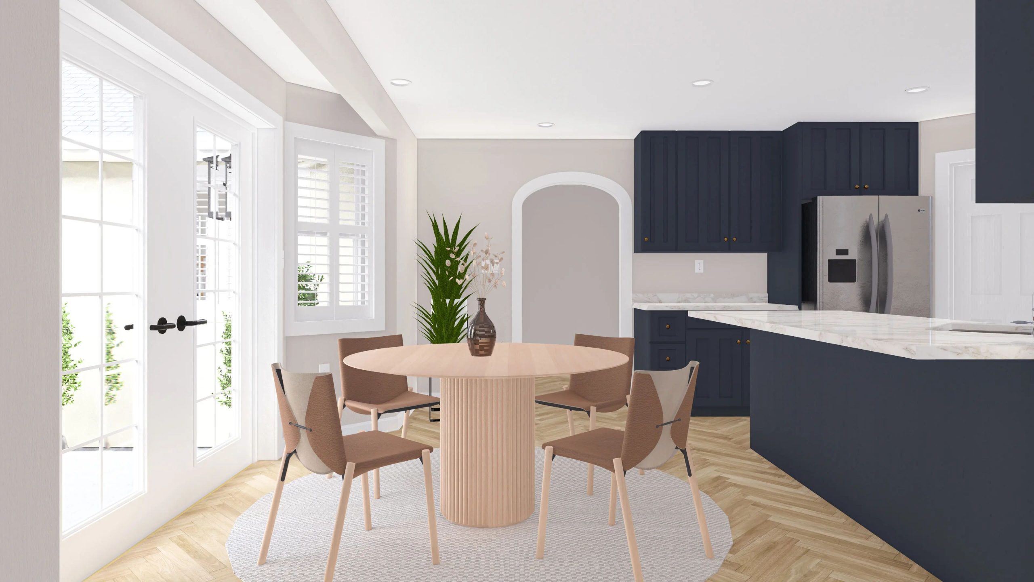
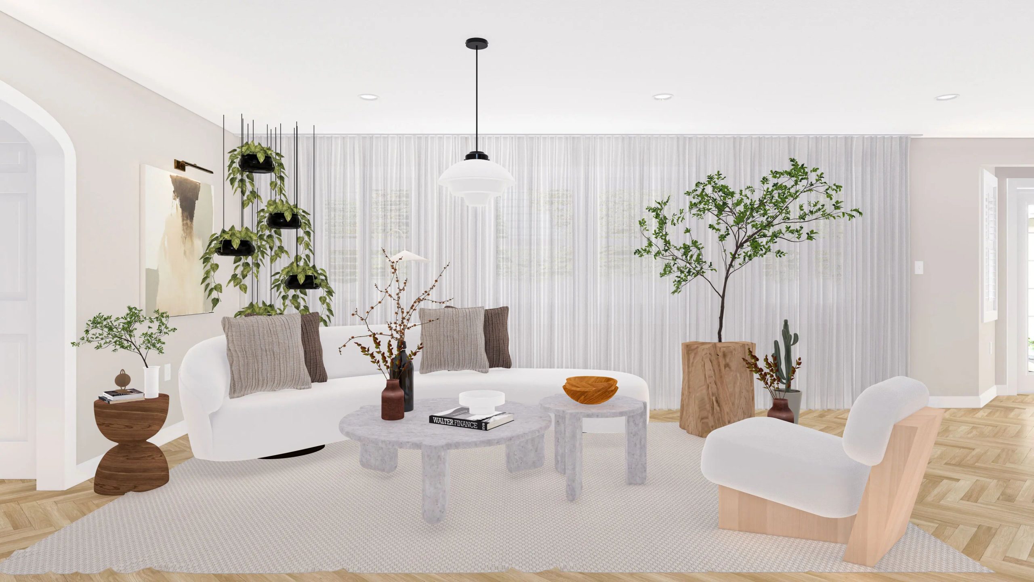
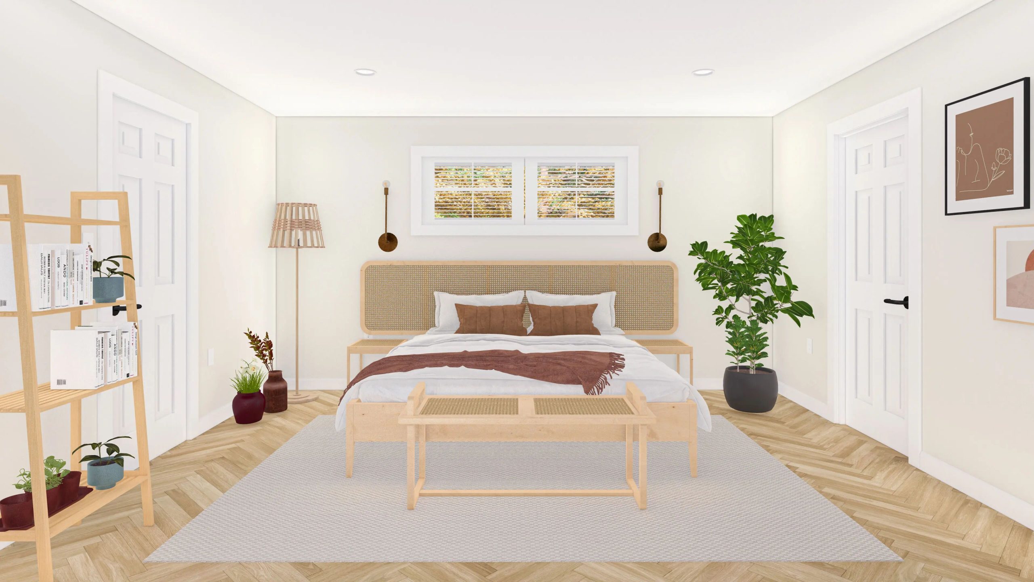
This country ranch-style home combines timeless charm with modern functionality, offering 2,406 sq. ft. of heated living space with 4 bedrooms, 2 full baths, and a spacious 2-car garage that includes room for a workbench or additional storage.
Designed for versatility, the home’s open-concept layout provides a warm and inviting atmosphere, ideal for family living and entertaining.
An optional finished basement expands the possibilities even further, adding up to 4 additional bedrooms, 2 full baths, and a large family room with a study or office nook—perfect for multi-generational living, guest accommodations, or a home business setup.
Blending country comfort with practical design, this ranch plan delivers both flexibility and style for today’s modern lifestyle.
