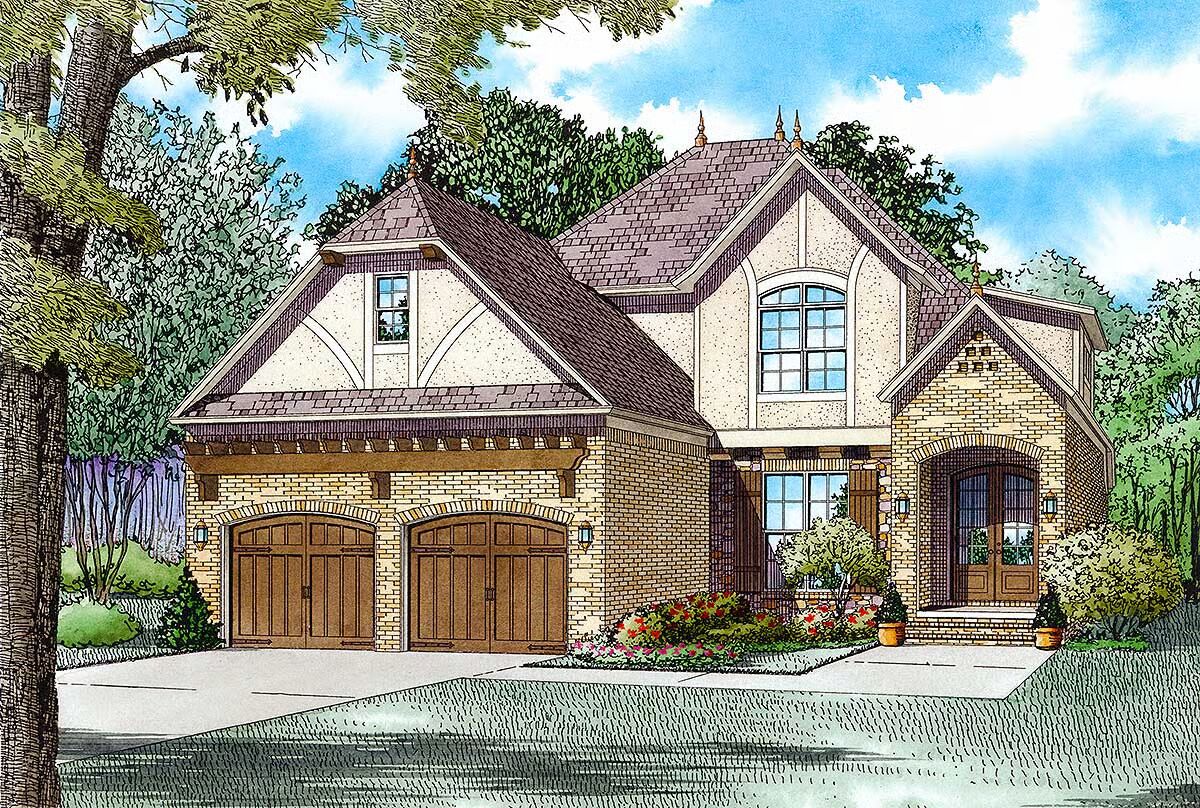
Specifications
- Area: 2,972 sq. ft.
- Bedrooms: 4
- Bathrooms: 3
- Stories: 2
- Garages: 2
Welcome to the gallery of photos for Tudor Style House with Two Porches. The floor plans are shown below:
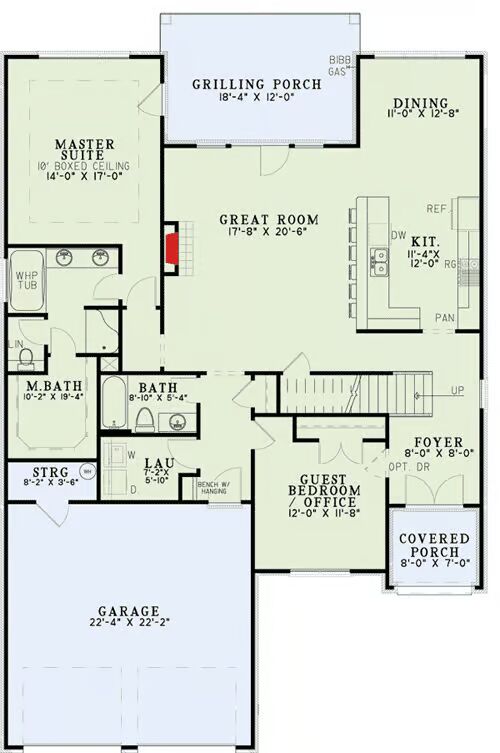
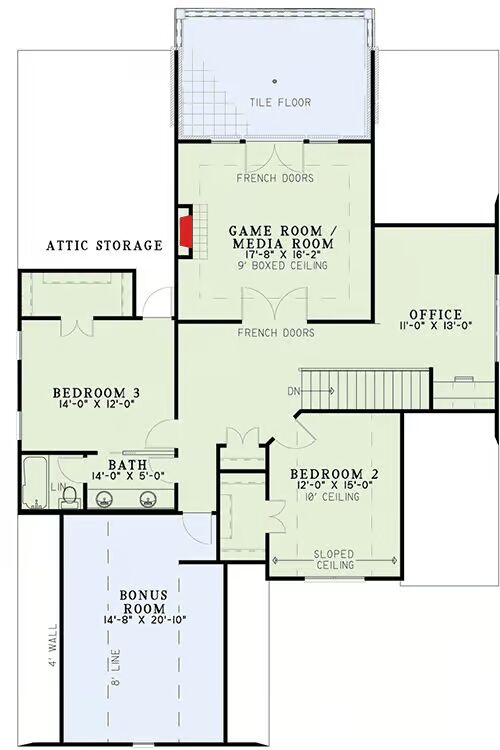

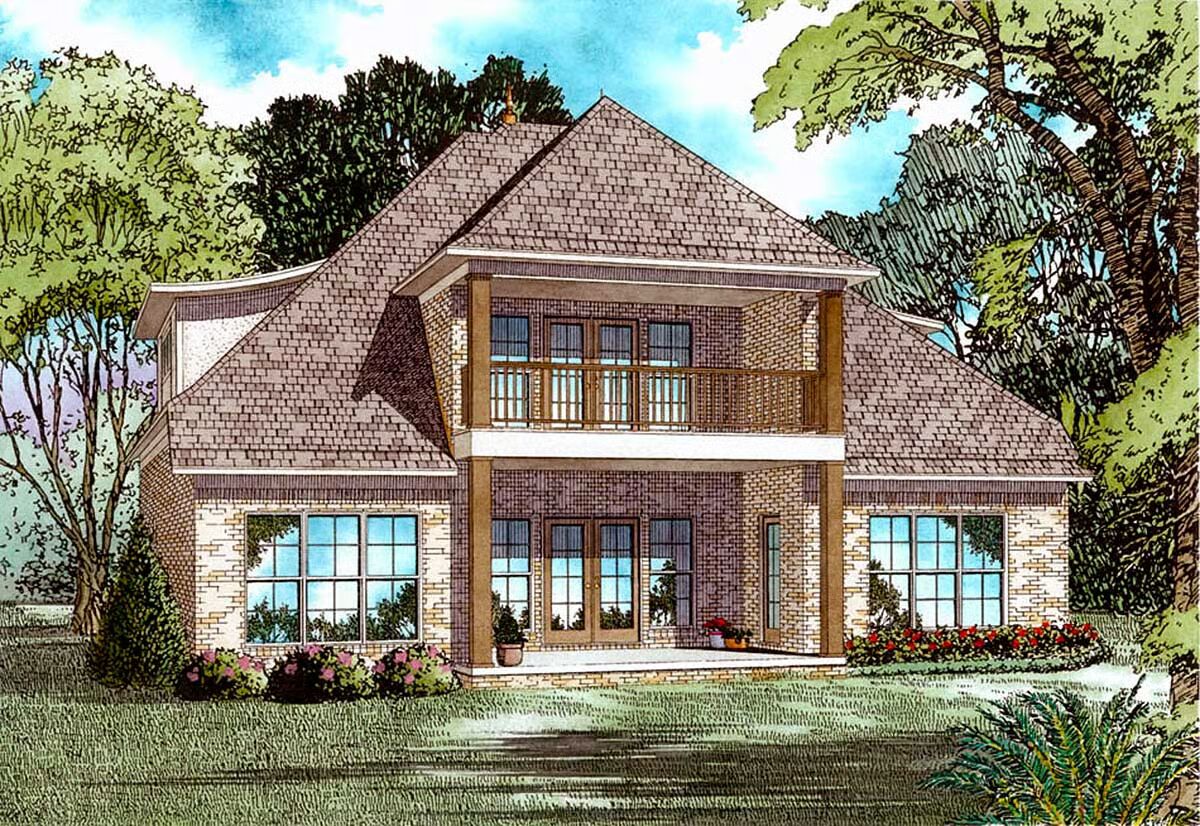
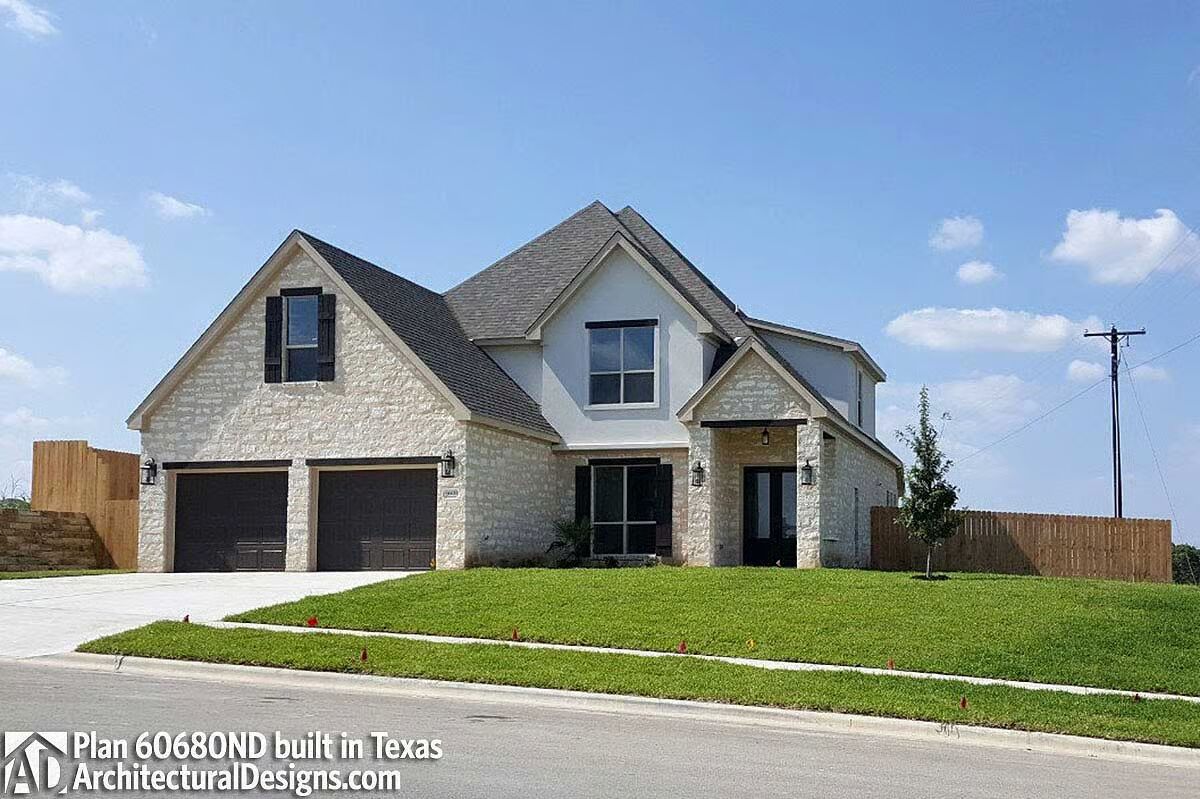
This 4-bedroom European-style home showcases timeless charm with its mixed-material exterior and inviting outdoor living spaces in the back.
Step inside to discover an open floor plan that unfolds beautifully, featuring a spacious great room with a cozy fireplace—perfect for relaxing or entertaining.
The great room flows seamlessly into the gourmet kitchen, which offers generous counter space, casual seating for six, and direct access to the covered rear porch for effortless indoor-outdoor living.
A front bedroom doubles as an ideal guest suite or home office, offering flexibility for any lifestyle. The master suite impresses with a 10-foot boxed ceiling, luxurious ensuite bath, and private porch access.
Upstairs, you’ll find two additional bedrooms, a full bathroom, and a large bonus room over the garage, ready to transform into a media room, playroom, or home gym.
Elegant, functional, and full of character, this European-inspired design blends classic architecture with modern comfort.
